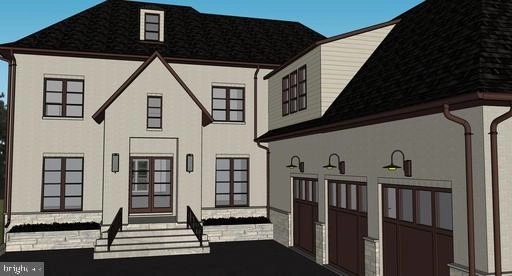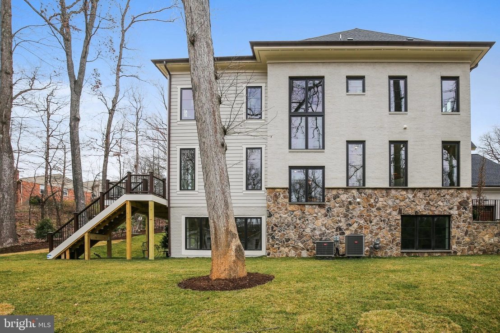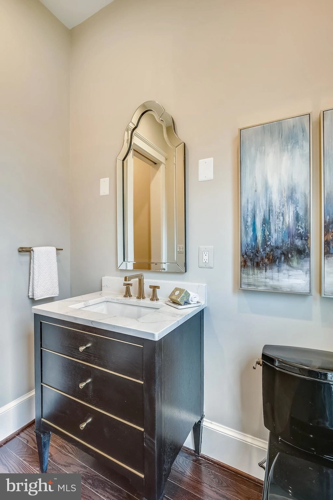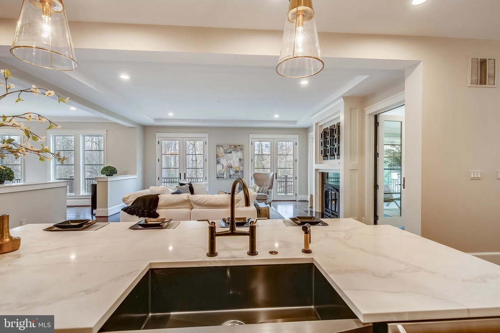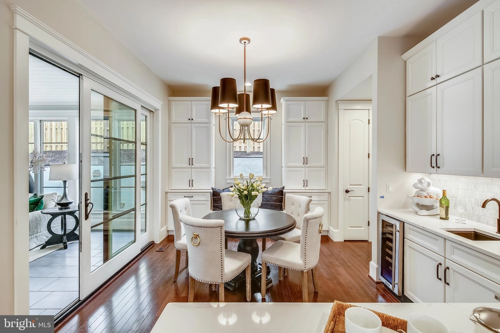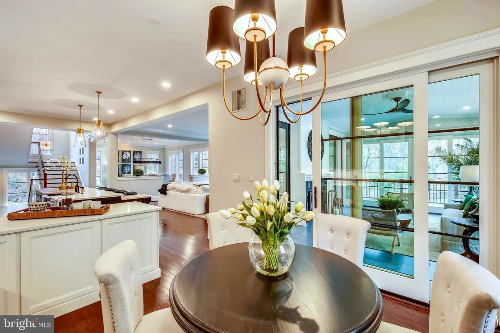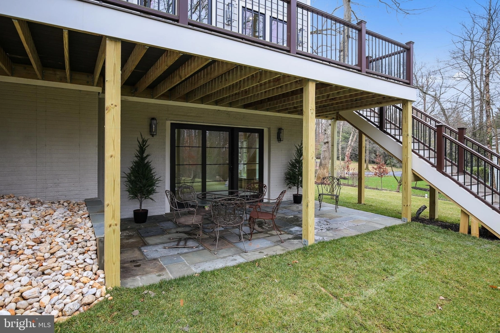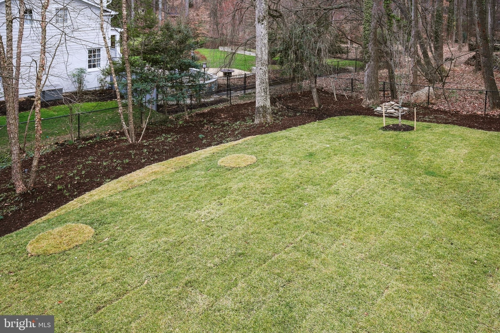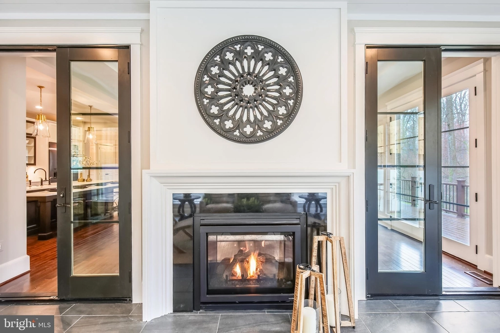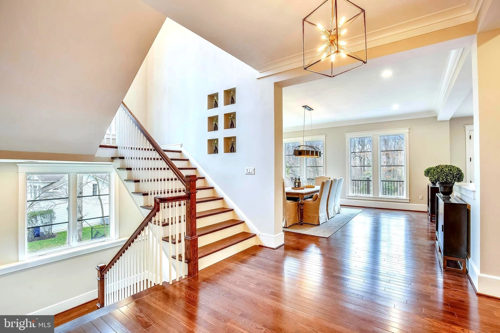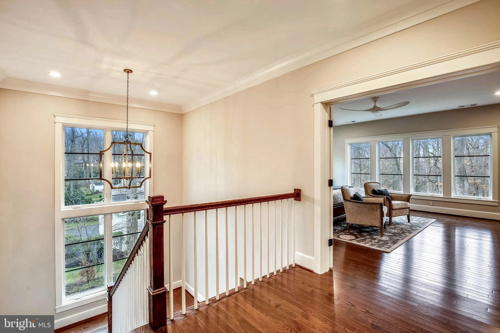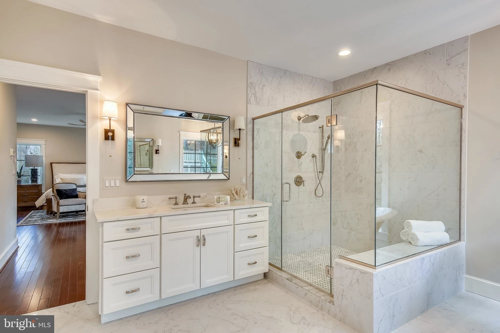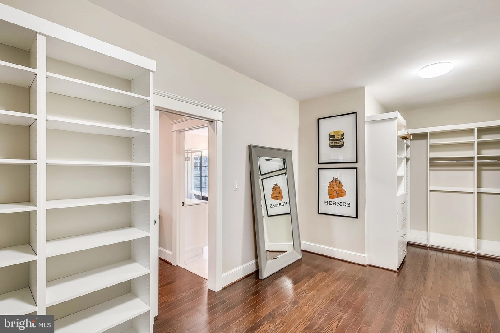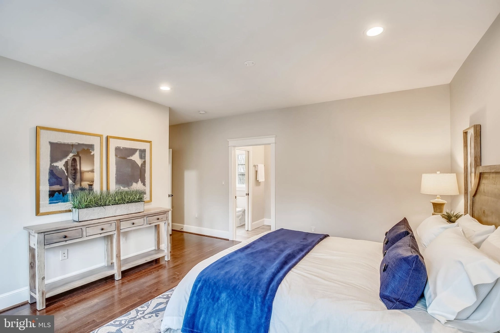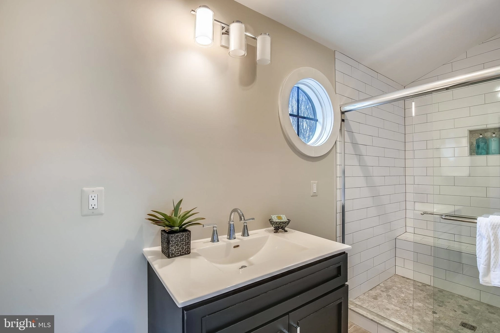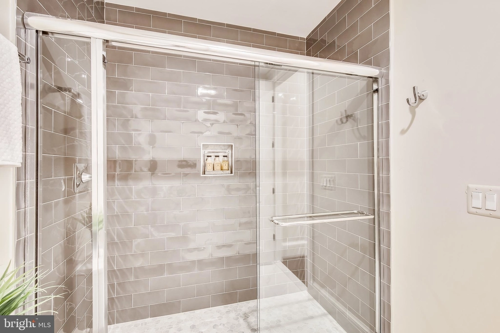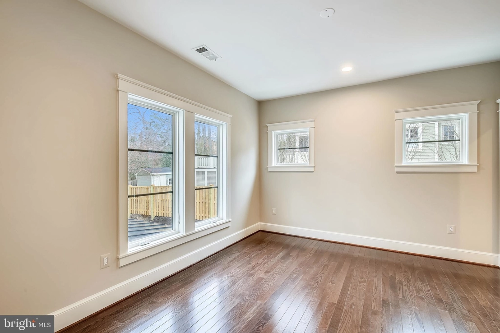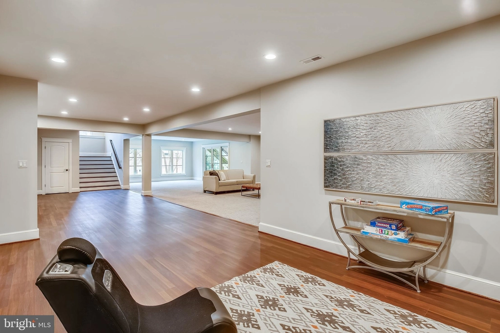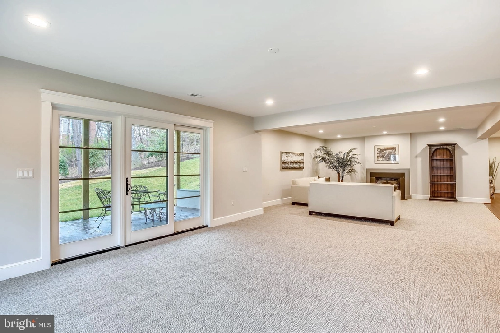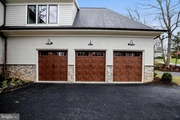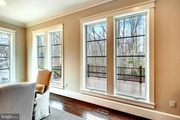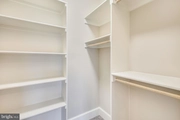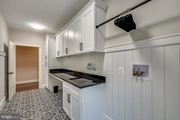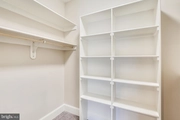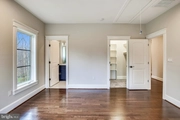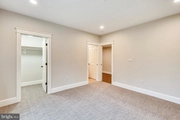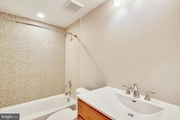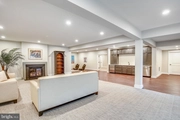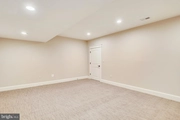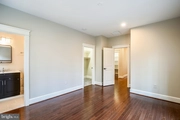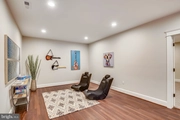$4,384,731*
●
House -
Off Market
1936 FRANKLIN AVE
MCLEAN, VA 22101
7 Beds
8 Baths,
1
Half Bath
8095 Sqft
$3,128,000 - $3,822,000
Reference Base Price*
26.18%
Since Aug 1, 2020
DC-Washington
Primary Model
About This Property
See the virtual Tour attached. Every effort being made to
assure your safety. With 4 hour notice home wiped down.
GLOVES REQUIRED! The experience you've always wanted is here! A
perfect start for the new decade. Construction near completion.
This spectacular modern French brick, stone and Hardy Plank
designer home, with 6/7 bedrooms, 7 1/2 baths w/optional elevator
is located in the sought after Franklin Park neighborhood. It
offers a peaceful and quiet setting yet is close to shopping,
restaurants and entertainment, minutes away in every direction. DC
15 minutes away. Orange line East Falls Church Metro/Rt 66 E&W
less than a mile. Situated on 2 lots, the square footage is
~23,900. The 40' oversize attached 3 car garage w/9x9' triple steel
gauge doors and super-high ceilings is wired for electric car
installation. 3 stunning levels of unparalleled living space
with dramatic oversize windows and doors create sunlit, open yet
private spaces throughout. See floorplans. This home is designed
with numerous custom features, hardwood floors follow main and
upper levels, designer finishes result in exceptional quality.
Custom built by award winning OPaL CUSTOM, the formal and informal
spaces were designed in collaboration with talented interior
designer Katherine Petty/KP Interiors and offers ~8,100 (+/-)
square feet of a unique blend of contemporary flair and
transitional style. MAIN LEVEL: Upon entering, the wide foyer
opens to the Living Room, flexible Library/optional Transitional
Bedroom w/full bath, plus exceptional guest powder room w/pocket
doors to close off from guest closet and hallway. All rooms,
including bedrooms, overlook the expansive yard/open parkland with
design in keeping to exploit privacy and the natural setting that
exemplifies Franklin Park. Entering through the custom double
doors, the 30' foyer provides a magnificent view of the home's
serene wooded surroundings which can also be viewed from the
Kitchen, formal Dining Room, Family Room, and Sunroom. The
expansive oversize glass doors from the Sunroom and Family Room
yield to the wide 55' Trex deck w/2 stairways leading
to/overlooking 1/2 acre+ lot w/recently completed landscaping
backing to Franklin Woods Park. This outdoor deck provides another
great space for entertaining friends & family. The traffic flow is
an entertainer's delight. The custom 30' gourmet kitchen designed
by Jeff Thompson/Waterstone Kitchen & Baths includes quartz counter
tops , custom tile back splashes, 48" commercial grade 6-gas burner
and double convection electric ovens, 48" custom refrigerator, 10'
"sit-up" island, stainless steel appliances and farm sink.
Breakfast Room includes built-ins, Butler Bar, wine
refrigerator/breakfast/coffee bar. Under-cabinet lights finish off
the look. Just around the corner is the convenient family work
desk. The rear hallway includes pantry, additional closets,
two-pronged mudroom area and shaft for 3-level optional
elevator . Optional elevator conveniently opens onto upper
level rear hallway to private bedroom suite for guests or parents.
UPPER LEVEL: Stairs open onto landing leading to 21x20'
Master Bedroom and Sitting Room w/22' custom Master Closet
and dressing space. A designer "spa" bath including rain shower and
72" designer soaking tub tops it off. The wide hallways lead to
each of the 3 secondary en suite bedrooms wired for ceiling
fans/FIOS/TV/internet/phone w/walk in closets. Oversize custom
Laundry Room is designed for multi-purpose use. Convenient
pull-down stairs lead to attic. LOWER LEVEL: Open floor plan
w/upgraded carpet in Recreation Room w/fireplace and Game Room
leading to lower patio/yard. Multipurpose Area/Exercise Room/Wet
Bar w/ice maker refrigerator and 2nd dishwasher all w/LVT flooring.
This level also includes Media Room and en suite bedroom w/walk-in
closet. Storage Room w/additional storage under stairs. Owner
Licensed Broker. ****NOTE: DRIVEWAY CURRENTLY BASE COAT ONLY
awaiting weather permitting installation.
The manager has listed the unit size as 8095 square feet.
The manager has listed the unit size as 8095 square feet.
Unit Size
8,095Ft²
Days on Market
-
Land Size
0.55 acres
Price per sqft
$429
Property Type
House
Property Taxes
$12,856
HOA Dues
-
Year Built
2020
Price History
| Date / Event | Date | Event | Price |
|---|---|---|---|
| Jan 12, 2021 | Sold to Edward Cameron, Lina Cameron | $2,895,000 | |
| Sold to Edward Cameron, Lina Cameron | |||
| Jul 16, 2020 | No longer available | - | |
| No longer available | |||
| Mar 5, 2020 | Listed | $3,475,000 | |
| Listed | |||
Property Highlights
Fireplace
Air Conditioning
Comparables
Unit
Status
Status
Type
Beds
Baths
ft²
Price/ft²
Price/ft²
Asking Price
Listed On
Listed On
Closing Price
Sold On
Sold On
HOA + Taxes
House
7
Beds
8
Baths
5,384 ft²
$568/ft²
$3,060,000
Apr 20, 2023
$3,060,000
May 24, 2023
-
Sold
House
7
Beds
8
Baths
4,843 ft²
$575/ft²
$2,785,650
Feb 2, 2024
$2,785,650
Apr 17, 2024
-
House
7
Beds
7
Baths
5,174 ft²
$532/ft²
$2,750,000
Dec 1, 2023
$2,750,000
Feb 2, 2024
-
House
8
Beds
9
Baths
7,273 ft²
$540/ft²
$3,925,000
Feb 23, 2024
$3,925,000
Apr 3, 2024
-
Sold
House
6
Beds
8
Baths
5,322 ft²
$526/ft²
$2,800,000
Sep 13, 2023
$2,800,000
Oct 30, 2023
-
Sold
House
6
Beds
8
Baths
4,816 ft²
$684/ft²
$3,295,000
Oct 18, 2023
$3,295,000
Mar 28, 2024
-
Active
House
7
Beds
8
Baths
4,991 ft²
$561/ft²
$2,799,999
Feb 8, 2024
-
-
In Contract
House
6
Beds
8
Baths
5,379 ft²
$632/ft²
$3,400,000
Jan 16, 2024
-
-
In Contract
House
6
Beds
9
Baths
4,574 ft²
$699/ft²
$3,195,000
Feb 5, 2024
-
-
Past Sales
| Date | Unit | Beds | Baths | Sqft | Price | Closed | Owner | Listed By |
|---|---|---|---|---|---|---|---|---|
|
03/05/2020
|
|
7 Bed
|
8 Bath
|
8095 ft²
|
$3,475,000
7 Bed
8 Bath
8095 ft²
|
$2,895,000
-16.69%
01/12/2021
|
Patricia Toenniessen
|
Building Info

About McLean
Similar Homes for Sale
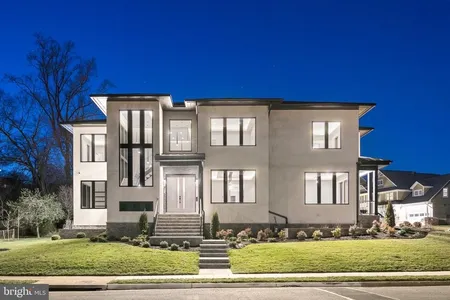
$2,899,999
- 6 Beds
- 7 Baths
- 6,730 ft²
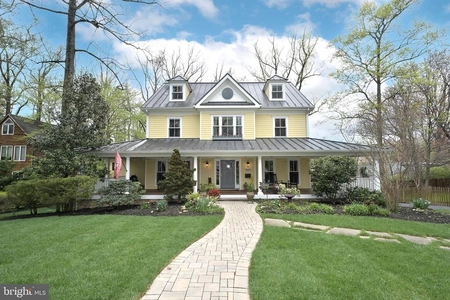
$2,950,000
- 7 Beds
- 7 Baths
- 3,696 ft²





