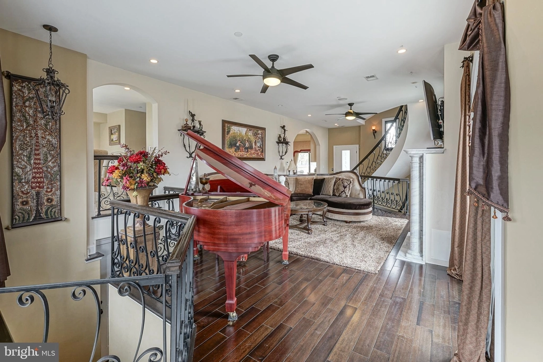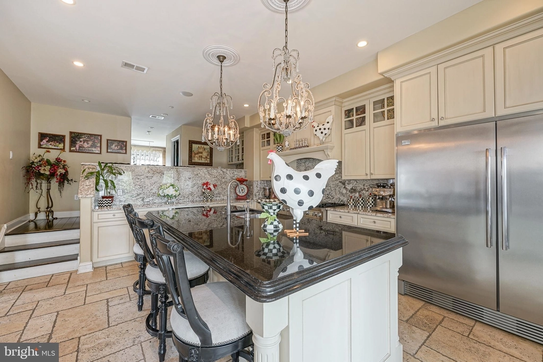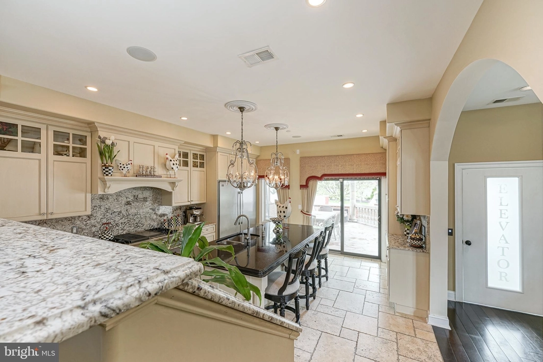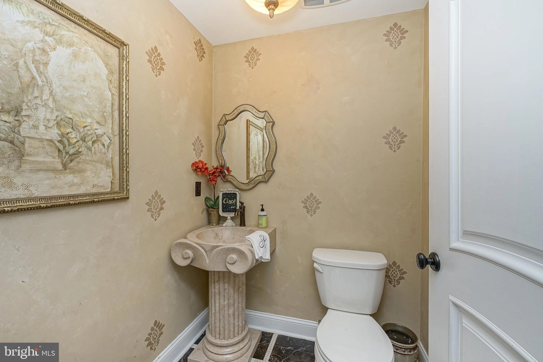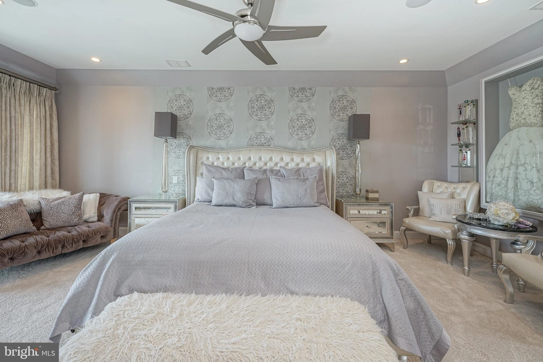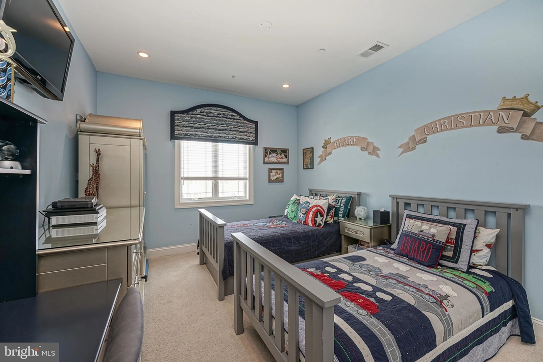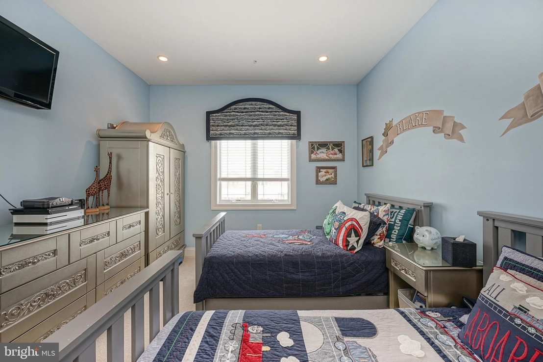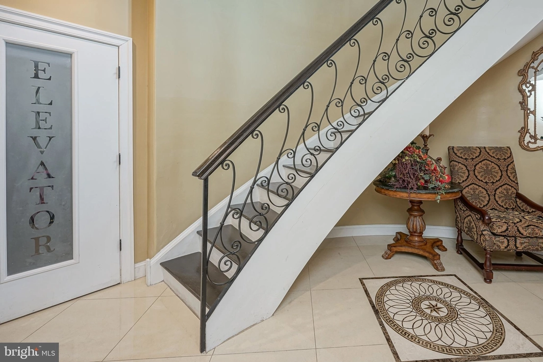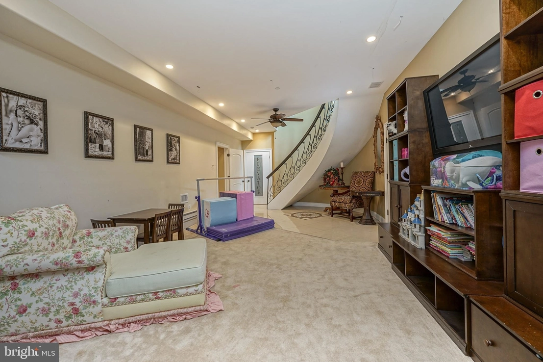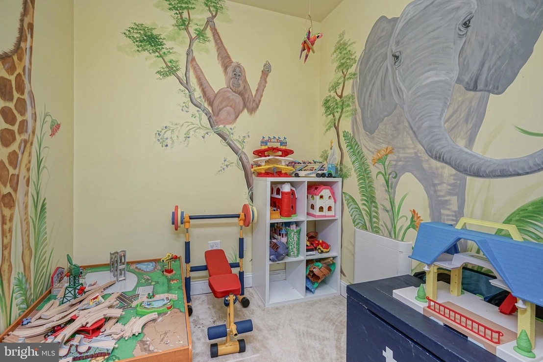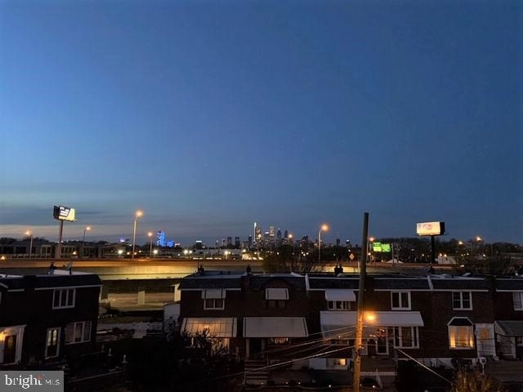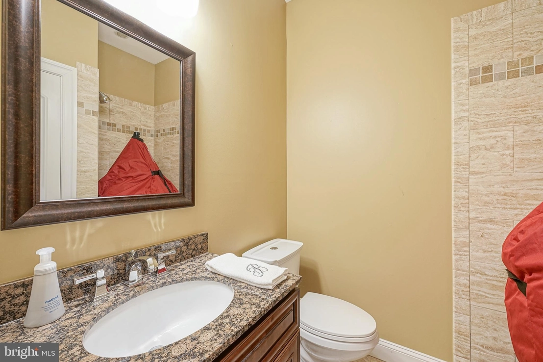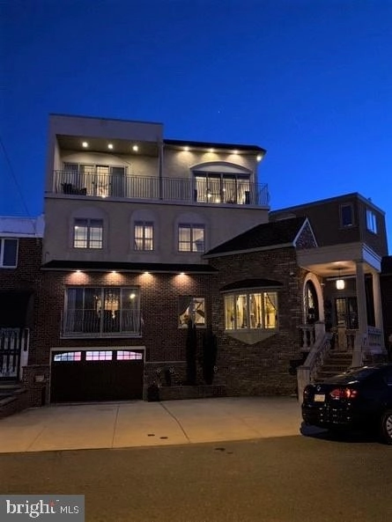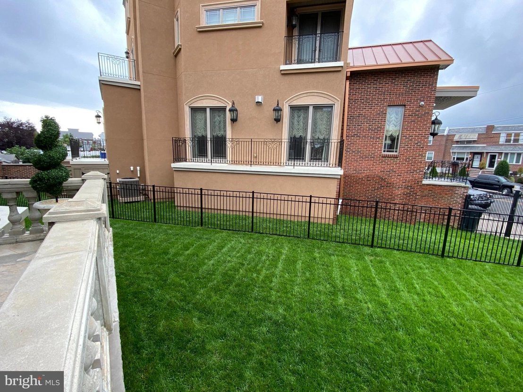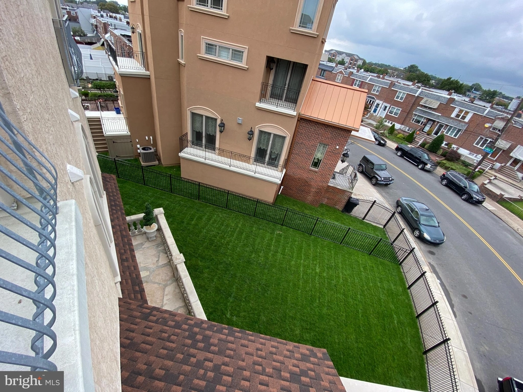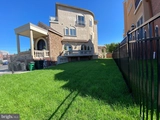






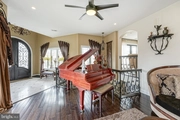

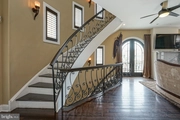


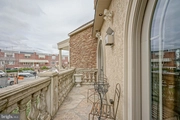

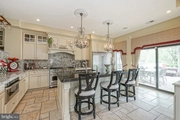
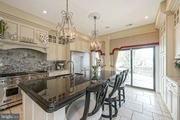
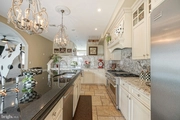



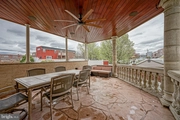
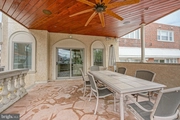



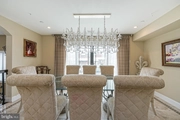
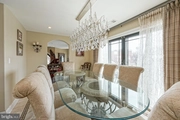



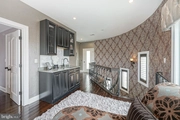






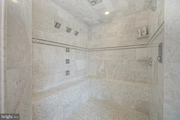
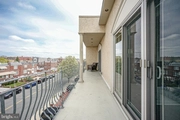

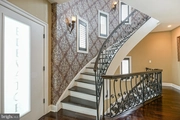






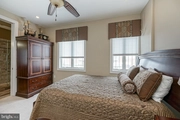

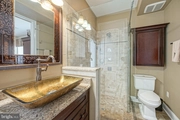
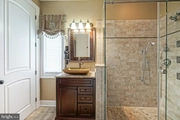
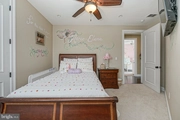






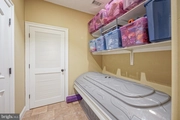

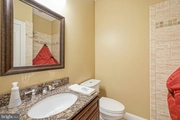


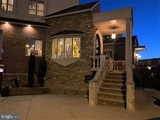




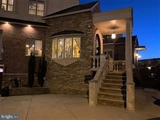





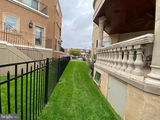




1 /
79
Map
$1,655,546*
●
House -
Off Market
1924 SCHLEY STREET
PHILADELPHIA, PA 19145
5 Beds
5 Baths,
1
Half Bath
4400 Sqft
$1,125,000 - $1,373,000
Reference Base Price*
32.55%
Since Dec 1, 2020
National-US
Primary Model
About This Property
Simply breathtaking... This Tuscan inspired custom home spans
over 4,800 Sq ft of classic, luxurious living space and is built on
one of the largest lots in the Packer Park area. With 4
floors, this home has 5 Bedrooms, 4 and a half Bathrooms and a
4-stop ELEVATOR with windows at each stop providing great views of
the back yard and Sports Stadiums. The 1 and a half Car
GARAGE is heated and air conditioned and has an epoxy floor and
custom fitted cabinets. The 3-Car DRIVEWAY as well as the
interior 1st Flr has a heated flooring system set up and ready to
go. The covered front porch, with over-sized custom wrought
iron and glass front doors, welcomes visitors into a 17 foot Formal
Grand Foyer. ==> The 1st Flr has a Wet Bar with wine
cooler and bar seating, a Powder Room with a unique carved solid
Marble Sink, and a formal Dining Room with a stunning Crystal
Chandelier and Juliet Balcony. The Gourmet Kitchen with
Custom Cabinetry, Professional Viking Duel Range, Walk-in Pantry, 4
inch Granite Counter Center Island, Granite Counters and
Backsplash, and Full-sized Freezer has sliding doors leading out to
the beautifully designed covered Verandah! The Verandah has
stamped concrete floors, hand-made concrete railings, and is
prepped with electric and gas and ready for an Outdoor Kitchen and
Jacuzzi. The Living Room includes an exquisite Marble gas
Fireplace and has two sets of curved double doors that open to a
Balcony overlooking the side yard. The stunning half-moon
curved Staircase is truly a focal point of this home. ==>
The 2nd Flr includes 4 generously sized Bedrooms with 2 full Jack
and Jill Bathrooms, all having Custom Closets. The Juliet
Balcony railing off the back Bedroom can easily be removed to gain
access to the newly extended Deck. ==> The 3rd Flr Master
Bedroom Suite is awe-inspiring and includes a Morning Kitchen with
seating area, gas Fireplace, Refrigerator, 2 custom Walk-in Closets
and a Deck that extends the entire length of the home overlooking
the Center City Skyline! The large Master Bath includes a
Jacuzzi tub, Linen Closet, and an amazing shower designed for two
with a high-end Kohler Shower System! ==> Access to the
Lower Level is by either of 2 staircases off the 1st Flr to find a
Full Bathroom, Laundry room with 2 Washers and 2 Dryers, plenty of
Storage and Living space, and access to the back yard. ==>
This entire home is complemented with lavish finishes including
8-10 foot ceilings throughout, multiple Balconies and Decks,
beautiful Hardwood Floors, Ceiling Fans, 2 HVAC Systems, 7 foot
high storage space under the back patio, high-end Andersen windows
and doors, and Security Cameras with Control4 Smart Home Security
System. ==> SIDE YARD has new LANDSCAPING COMPLETE
WITH SPRINKLERS! This house is the perfect blend of a
superior family home and a fabulous one-of-a-kind entertainers
DREAM HOME!
The manager has listed the unit size as 4400 square feet.
The manager has listed the unit size as 4400 square feet.
Unit Size
4,400Ft²
Days on Market
-
Land Size
0.07 acres
Price per sqft
$284
Property Type
House
Property Taxes
$8,698
HOA Dues
-
Year Built
2013
Price History
| Date / Event | Date | Event | Price |
|---|---|---|---|
| Sep 26, 2023 | Sold to Brenna Eleanor Safer | $965,000 | |
| Sold to Brenna Eleanor Safer | |||
| Jun 28, 2023 | In contract | - | |
| In contract | |||
| Jun 15, 2023 | Listed | $1,050,000 | |
| Listed | |||
| Aug 27, 2021 | Sold to Damon Julio | $945,000 | |
| Sold to Damon Julio | |||
| Jul 21, 2021 | No longer available | - | |
| No longer available | |||
Show More

Property Highlights
Fireplace
Air Conditioning
Garage
Comparables
Unit
Status
Status
Type
Beds
Baths
ft²
Price/ft²
Price/ft²
Asking Price
Listed On
Listed On
Closing Price
Sold On
Sold On
HOA + Taxes
Past Sales
| Date | Unit | Beds | Baths | Sqft | Price | Closed | Owner | Listed By |
|---|---|---|---|---|---|---|---|---|
|
06/15/2023
|
|
5 Bed
|
5 Bath
|
3192 ft²
|
$1,050,000
5 Bed
5 Bath
3192 ft²
|
$965,000
-8.10%
09/19/2023
|
-
|
Michele Iannella
Keller Williams Realty - Washington Township
|
|
12/17/2020
|
|
5 Bed
|
5 Bath
|
4400 ft²
|
$1,196,000
5 Bed
5 Bath
4400 ft²
|
$945,000
-20.99%
08/27/2021
|
John Bolaris
|
|
|
04/21/2020
|
|
5 Bed
|
5 Bath
|
4400 ft²
|
$1,290,000
5 Bed
5 Bath
4400 ft²
|
-
-
|
-
|
-
|
Building Info









