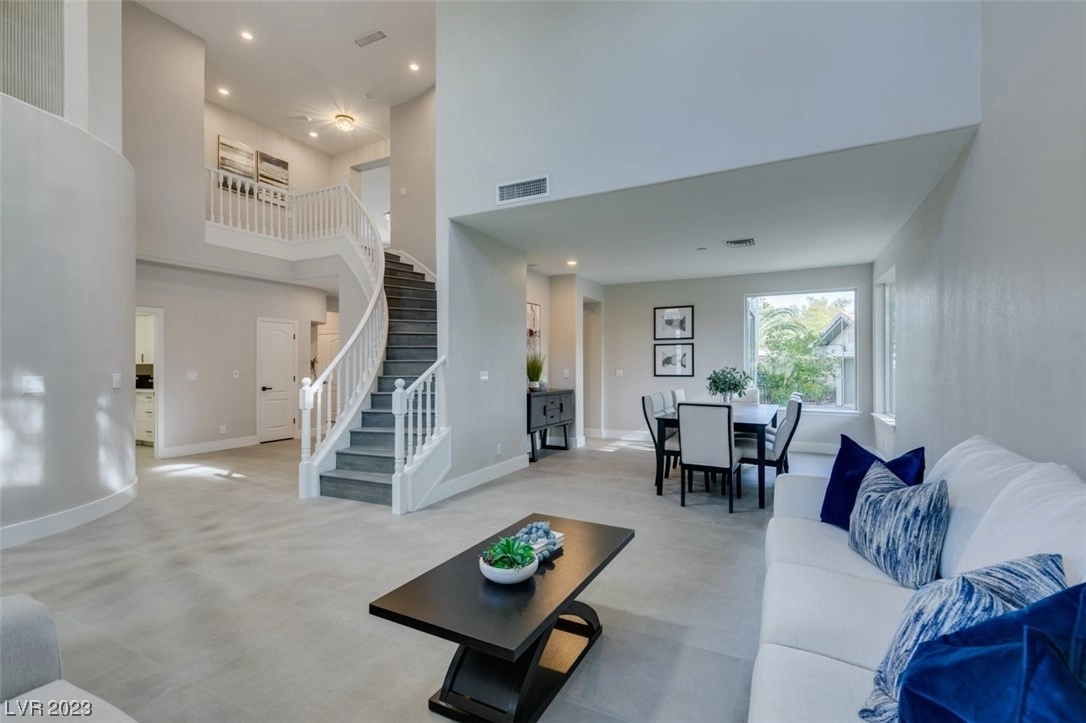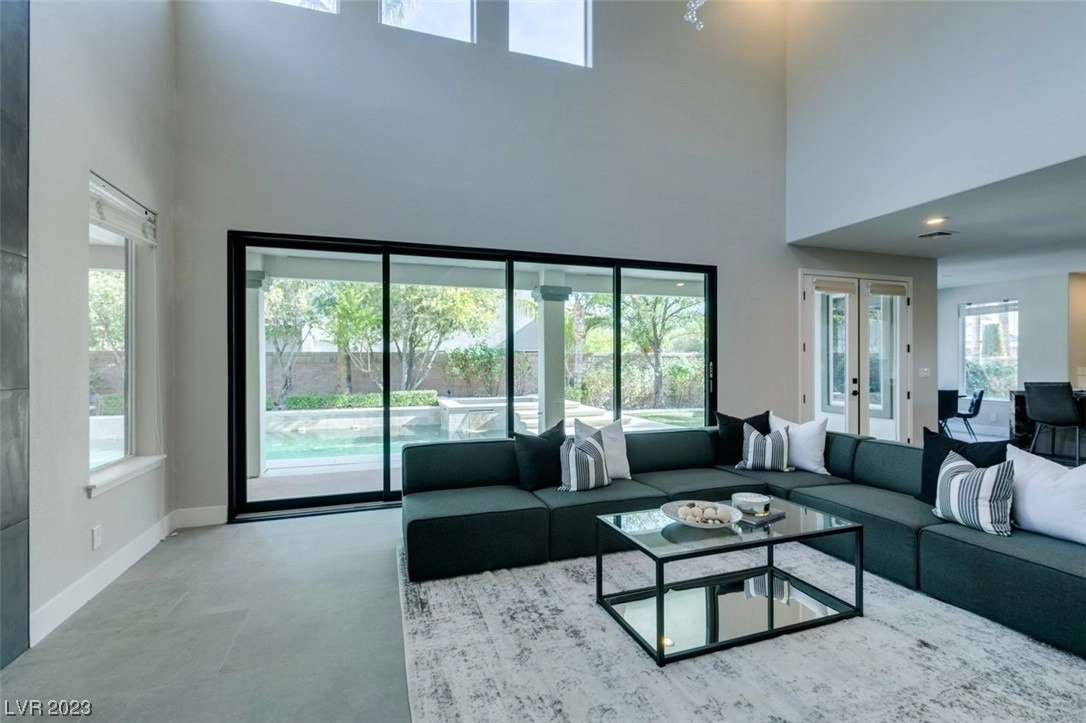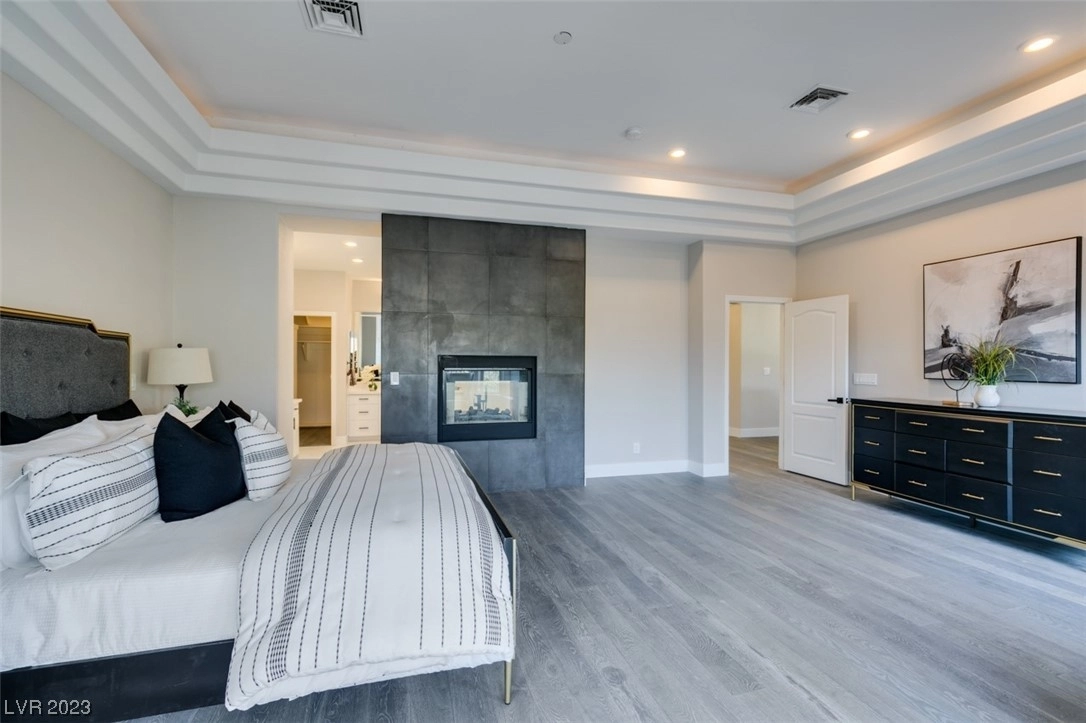







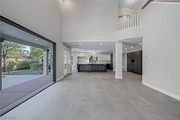




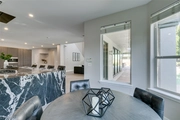



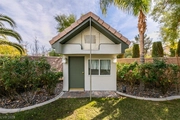
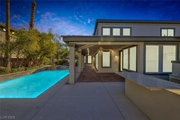




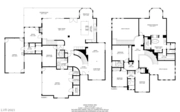
1 /
24
Map
$1,565,000
●
House -
Off Market
188 Courtney Ann Drive
Henderson, NV 89074
5 Beds
5 Baths,
1
Half Bath
$1,610,961
RealtyHop Estimate
0.69%
Since Sep 1, 2023
NV-Las Vegas
Primary Model
About This Property
FLAWLESS!!! Behind The Guard Gates Of "Hillsboro"! 100% Custom
Neighborhood In Green Valley, We Give To You An Interior Designed
Remodel From Head To Toe/ Exterior To Interior. The Flooring Is
Crisp Modern Tile In All Downstairs Areas. Front Quarters Living
Room And Dining Area Have Vaulted Ceilings. Custom European Kitchen
Features New Custom Cabinets With Push To Open Features/Built-in
Espresso Machine/Top Of The Line Appliances With a State of The Art
Seamless Hood. No Obstructions Of The Chef's View Of Their
Exceptional Family Room With Brand New 16 Foot Wide Stacking
Doors/Amazing Chandelier That Lights Up The Room & Fireplace. The
Downstairs Guest Suite Feels Like Next-Gen W/Living Area &
Bathroom. Upstairs Has 3 Oversized Bedrooms Plus The Primary Which
Is Completely Separate From the Others. Primary Is A Getaway! Stand
Alone Soaking Tub/Private Shower Area/Dual-Sided Fireplace & 2
Closets. Backyard Has A Great-Sized Pool That You Can Actually Swim
In!
Unit Size
-
Days on Market
118 days
Land Size
0.28 acres
Price per sqft
-
Property Type
House
Property Taxes
$429
HOA Dues
$240
Year Built
1995
Last updated: 9 months ago (GLVAR #2486883)
Price History
| Date / Event | Date | Event | Price |
|---|---|---|---|
| Aug 7, 2023 | Sold to Eric Schmidt, Heather Schmidt | $1,565,000 | |
| Sold to Eric Schmidt, Heather Schmidt | |||
| Jul 11, 2023 | In contract | - | |
| In contract | |||
| Jul 1, 2023 | Price Decreased |
$1,599,888
↓ $50K
(3%)
|
|
| Price Decreased | |||
| Apr 12, 2023 | No longer available | - | |
| No longer available | |||
| Apr 11, 2023 | Listed by Rothwell Gornt Companies | $1,650,000 | |
| Listed by Rothwell Gornt Companies | |||


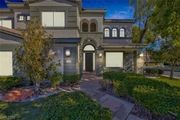
|
|||
|
FLAWLESS!!! Behind The Guard Gates Of "Hillsboro"! 100% Custom
Neighborhood In Green Valley, We Give To You An Interior Designed
Remodel From Head To Toe/ Exterior To Interior. The Flooring Is
Crisp Modern Tile In All Downstairs Areas. Front Quarters Living
Room And Dining Area Have Vaulted Ceilings. Custom European Kitchen
Features New Custom Cabinets With Push To Open Features/Built-in
Espresso Machine/Top Of The Line Appliances With a State of The Art
Seamless Hood. No Obstructions Of…
|
|||
Show More

Property Highlights
Garage
Air Conditioning
Fireplace
Building Info
Overview
Building
Neighborhood
Zoning
Geography
Comparables
Unit
Status
Status
Type
Beds
Baths
ft²
Price/ft²
Price/ft²
Asking Price
Listed On
Listed On
Closing Price
Sold On
Sold On
HOA + Taxes
About Henderson
Similar Homes for Sale
Nearby Rentals

$3,500 /mo
- 5 Beds
- 3.5 Baths
- 3,635 ft²

$3,400 /mo
- 3 Beds
- 2.5 Baths
- 2,692 ft²





