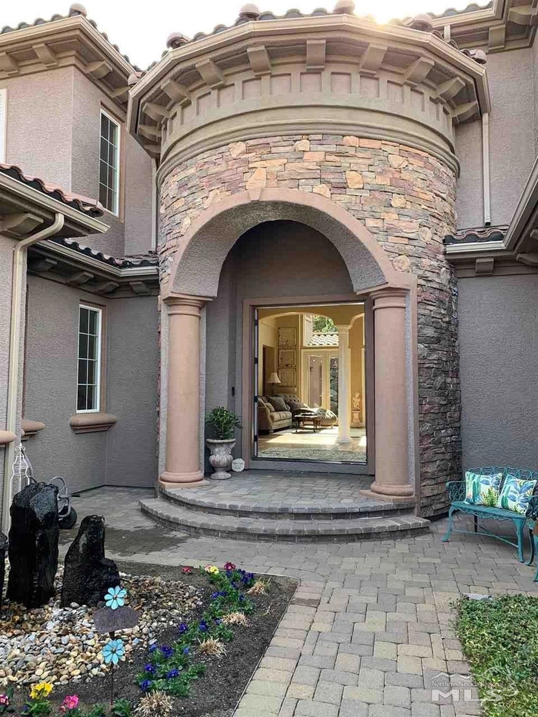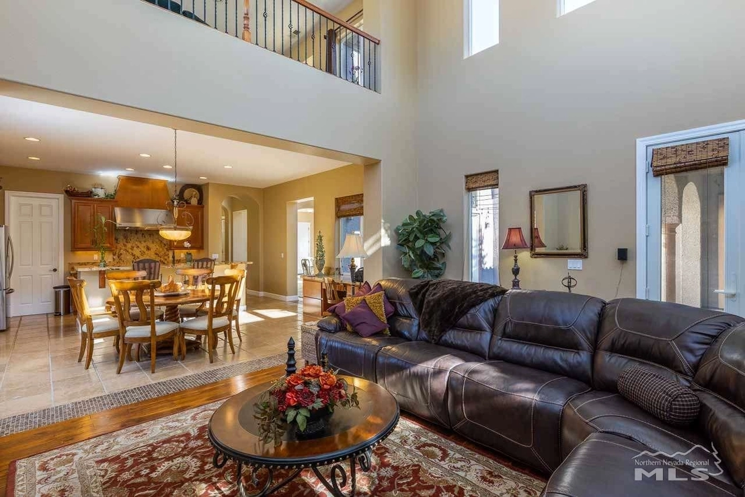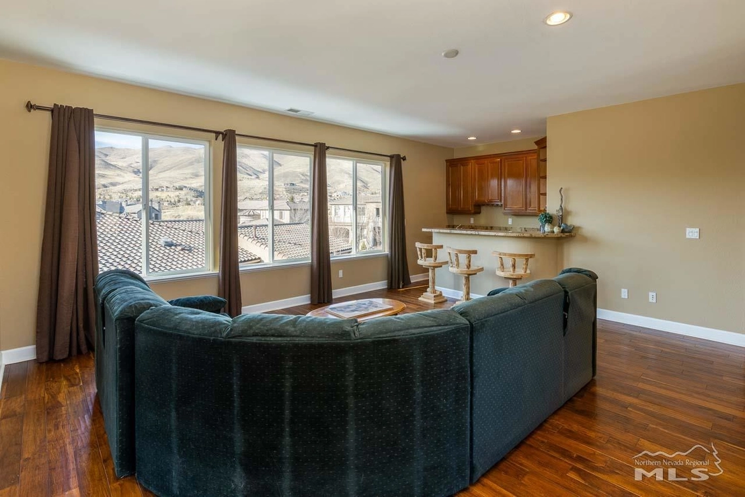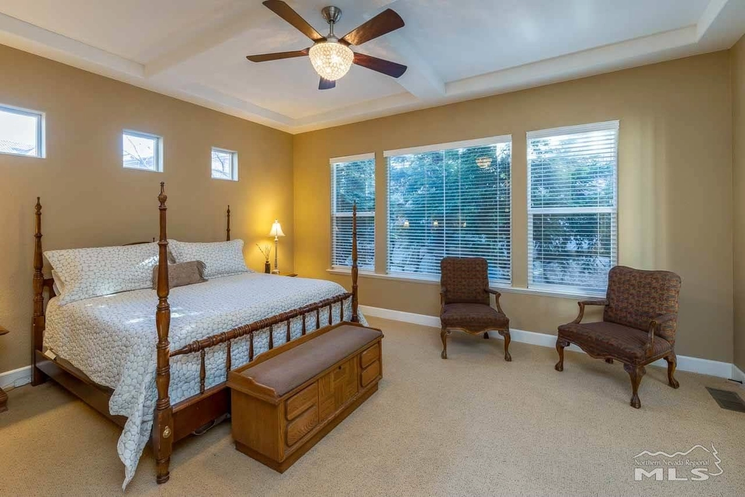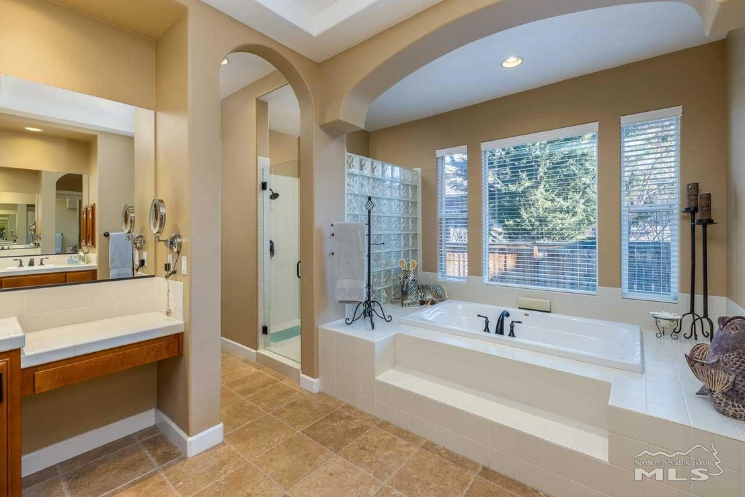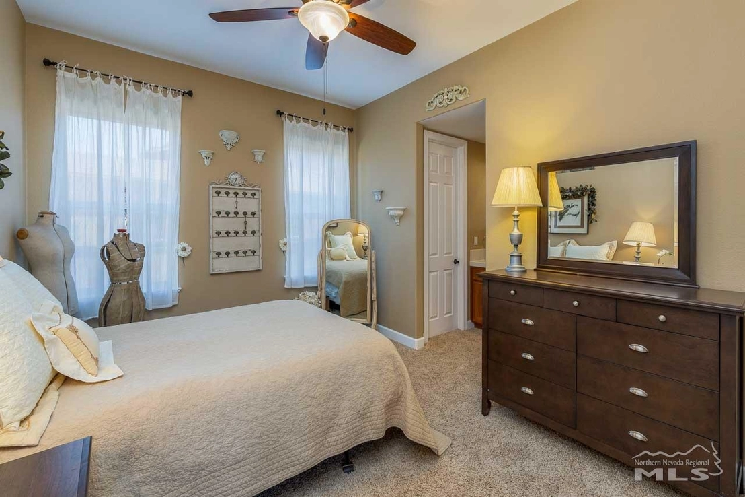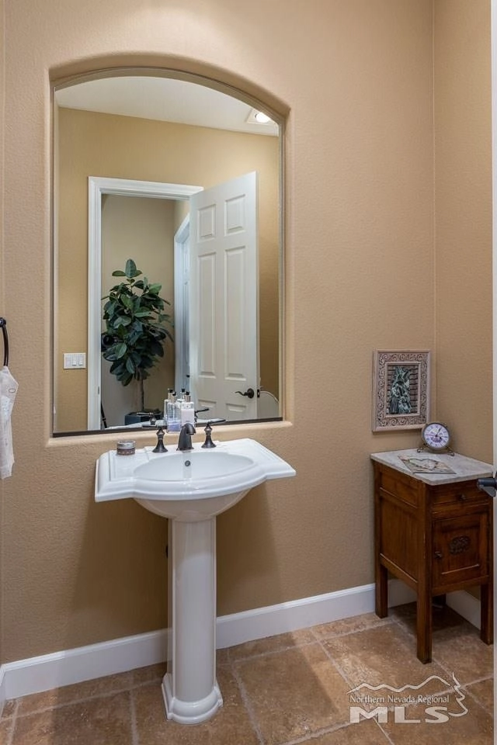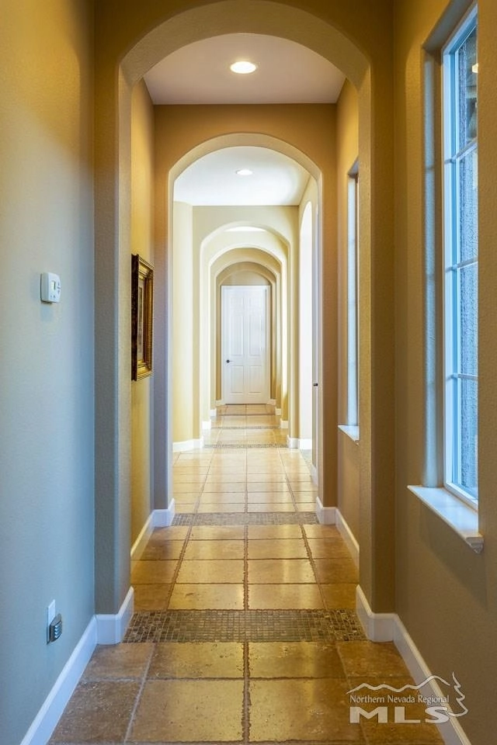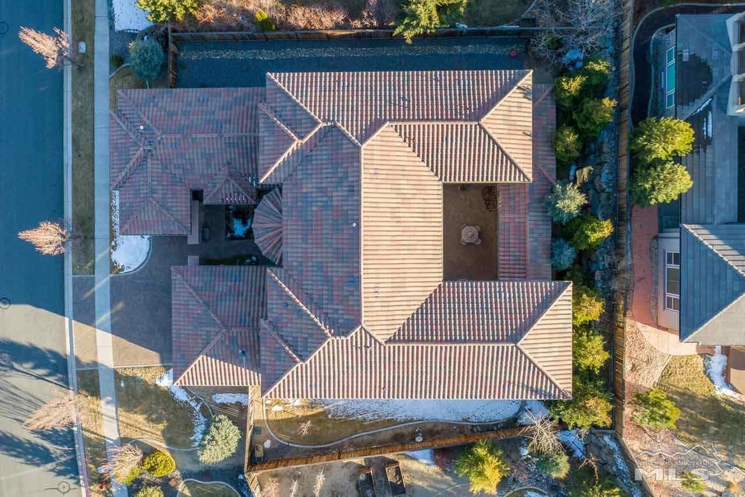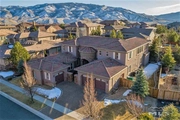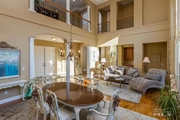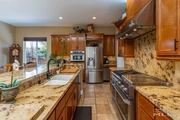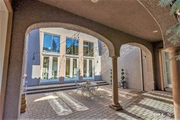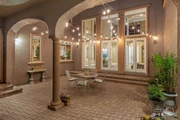$1,294,130*
●
Property -
Off Market
1871 Laurel Ridge Dr
Reno, NV 89523
Studio
6 Baths,
2
Half Baths
5782 Sqft
$887,000 - $1,083,000
Reference Base Price*
31.38%
Since Jan 1, 2021
National-US
Primary Model
About This Property
This home is an incredible value at $170/square foot! Light,
Space & Elegance are the essence of this impressive Somersett home.
Walls of windows cast luminous natural light into every corner.
Spacious rooms, high quality finishes, intricate design elements,
excellent floorplan & practical amenities. The home is 5782 square
feet of well-proportioned & well-connected space- beautifully
linking indoor to outdoor living areas. Somersett's gorgeous Club
House facilities & Golf courses, in west Reno, offer a vibrant hub
for social & recreational activities. As you enter the enclosed,
front court yard with its bubbling water features and sitting
areas, and pass through the wide double doors, you'll be drawn into
the gracious foyer and formal living areas by views of the secluded
outdoor patio shrouded in redwoods and fir trees just beyond the
wall of glass doors and windows. The spacious and bright formal
living area with its solid teak hardwood floors and vaulted ceiling
are the focal point of this u-shaped home. Gazing upward from the
living room or the great room, you'll see the upstairs level
hallways, bonus room and loft are open so occupants on either of
the two levels can easily stay connected. A true chef's
kitchen features the full suite of upgraded GE Monogram appliances-
including a 48" professional gas range, warming oven and trash
compactor. The flooring is travertine tile embellished with marble
mosaic inlays and the countertops, slab granite. With ample
storage and a large pantry, feeding a crowd or simply fixing
breakfast will inspire even the laziest cook. The greatroom is so
comfortable with a cozy gas fireplace, high ceiling, big windows
and solid teak floors. The huge bonus room upstairs, also has solid
teak flooring, is open to the greatroom below and has a full wet
bar setup with fantastic views of Peavine Peak. Every day is
a "spa- day" in the serene and luxurious main level master suite
that features a large soaking tub, shower stall, his & her sinks
and a large walk-in closet. All bedrooms are large with full
bathrooms and warm natural light! The main level bedrooms are
connected by high, arched hallways and travertine floors. The home
also features a main level office and an upstairs office/media
room. Two laundry rooms- on is up the other is down (between the
kitchen and garage) with a sink, plenty of storage, and room for a
second fridge! Really, the builder thought of everything!
This is a truly lovely home- Schedule an appointment today
and please come and see for yourself! (Somersett, located in West
Reno off Interstate 80 near the California border, is an
award-winning master planned golf community with a 24,000 square
foot Club House facility. The Club at Town Center is a
showpiece with a resident amenity program that include a nine hole
golf course, 27 miles of hiking and biking trails as well as a
jam-packed list of social and fitness activities for all ages.
Additional types of memberships are available- please see the
Somersett website for the specifics.) This home is an incredible
value at $170/square foot! The enclosed front court yard welcomes
all with its bubbling water feature and sitting area,. Through the
wide double doors, you'll be drawn into the gracious foyer and
formal living areas by the views of the secluded outdoor patio area
shrouded in redwoods and fir trees just beyond the wall of glass
doors and windows. The spacious and bright formal living area with
its solid teak hardwood floors and vaulted ceiling are the focal
point of this u-shaped home. Gazing upward from the living room or
the great room, you'll see the upstairs level hallways, bonus room
and loft are open so occupants on either of the two levels can
easily stay connected. A true chef's kitchen features the
full suite of upgraded GE Monogram appliances- including a 48"
professional gas range, warming oven and trash compactor. The
flooring is travertine tile embellished with marble mosaic inlays
and the countertops, slab granite. With ample storage and a
large pantry, feeding a crowd or simply fixing breakfast will
inspire even the laziest cook. The greatroom is so comfortable with
a cozy gas fireplace, high ceiling, big windows and solid teak
floors. The huge bonus room upstairs, also has solid teak flooring,
is open to the greatroom below and has a full wet bar setup with
fantastic views of Peavine Peak. Every day is a "spa- day"
in the serene and luxurious main level master suite that features a
large soaking tub, shower stall, his & her sinks and a large
walk-in closet. All bedrooms are large with full bathrooms
and warm natural light! The main level bedrooms are connected
by high, arched hallways and travertine floors. The home also
features a main level office and an upstairs office/media room. Two
laundry rooms- on is up the other is down (between the kitchen and
garage) with a sink, plenty of storage, and room for a second
fridge! Really, the builder thought of everything! This is a
truly lovely home- Schedule an appointment today and please come
and see for yourself! (Somersett, located in West Reno off
Interstate 80 near the California border, is an award-winning
master planned golf community with a 24,000 square foot Club House
facility. The Club at Town Center is a showpiece with a
resident amenity program that include a nine hole golf course, 27
miles of hiking and biking trails as well as a jam-packed list of
social and fitness activities for all ages. Additional types
of memberships are available- please see the Somersett website for
the specifics.)
The manager has listed the unit size as 5782 square feet.
The manager has listed the unit size as 5782 square feet.
Unit Size
5,782Ft²
Days on Market
-
Land Size
0.32 acres
Price per sqft
$170
Property Type
Property
Property Taxes
$7,481
HOA Dues
-
Year Built
2006
Price History
| Date / Event | Date | Event | Price |
|---|---|---|---|
| Dec 5, 2020 | No longer available | - | |
| No longer available | |||
| Jul 25, 2020 | Price Decreased |
$985,000
↓ $13K
(1.3%)
|
|
| Price Decreased | |||
| Jul 13, 2020 | Relisted | $998,000 | |
| Relisted | |||
| Jun 16, 2020 | No longer available | - | |
| No longer available | |||
| May 16, 2020 | Price Decreased |
$1,038,000
↓ $10K
(1%)
|
|
| Price Decreased | |||
Show More

Property Highlights
Fireplace
Garage
With View
Comparables
Unit
Status
Status
Type
Beds
Baths
ft²
Price/ft²
Price/ft²
Asking Price
Listed On
Listed On
Closing Price
Sold On
Sold On
HOA + Taxes
Active
House
5
Beds
3
Baths
2,767 ft²
$379/ft²
$1,048,000
Sep 9, 2023
-
$1,220/mo
Past Sales
| Date | Unit | Beds | Baths | Sqft | Price | Closed | Owner | Listed By |
|---|---|---|---|---|---|---|---|---|
|
03/04/2020
|
|
Loft
|
6 Bath
|
5782 ft²
|
$1,048,000
Loft
6 Bath
5782 ft²
|
-
-
|
-
|
-
|
Building Info





