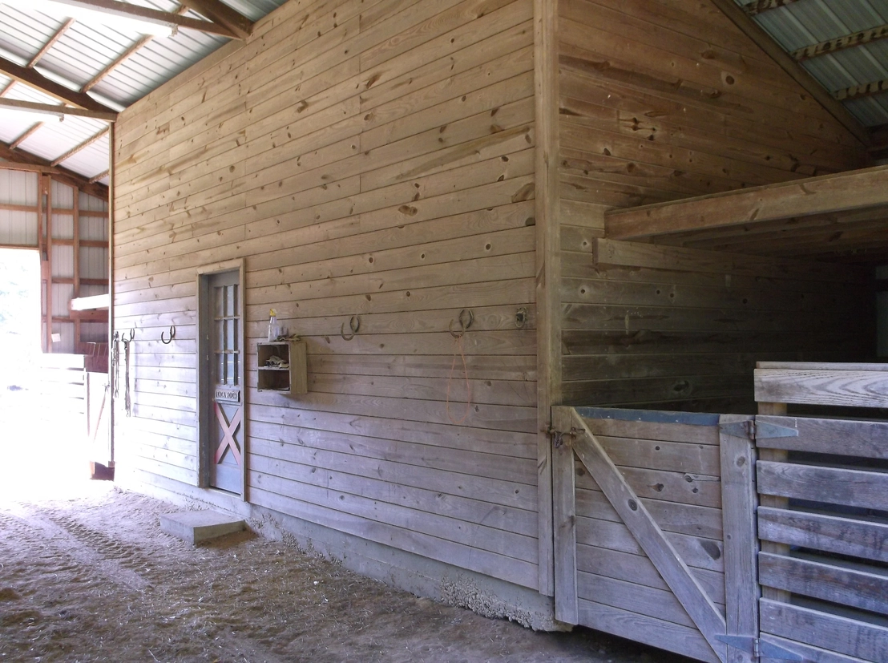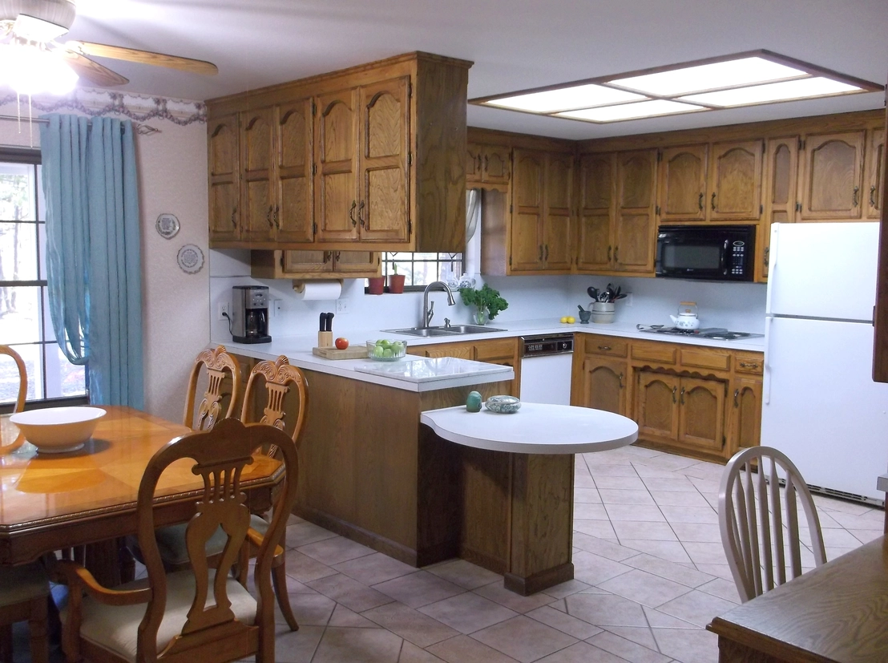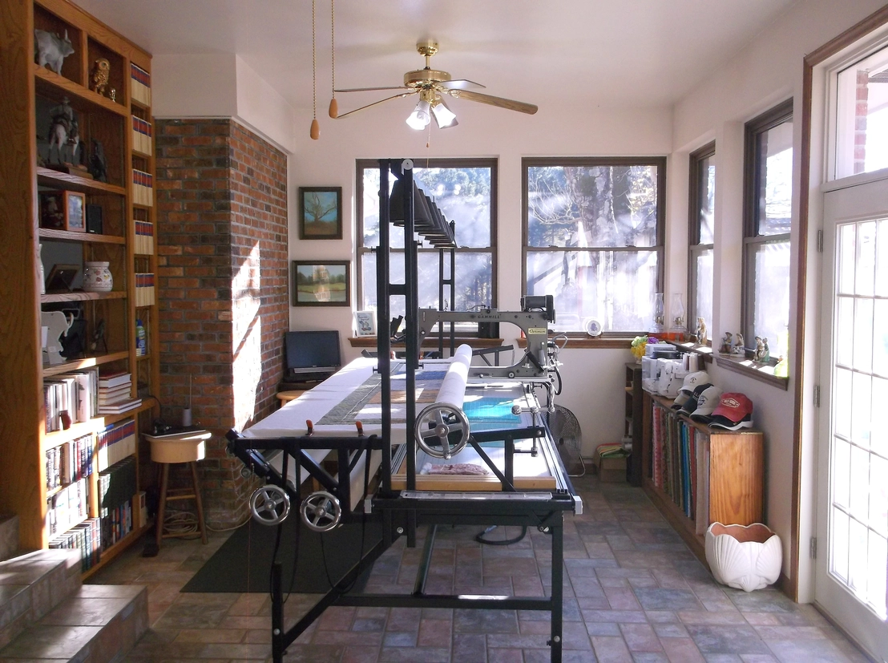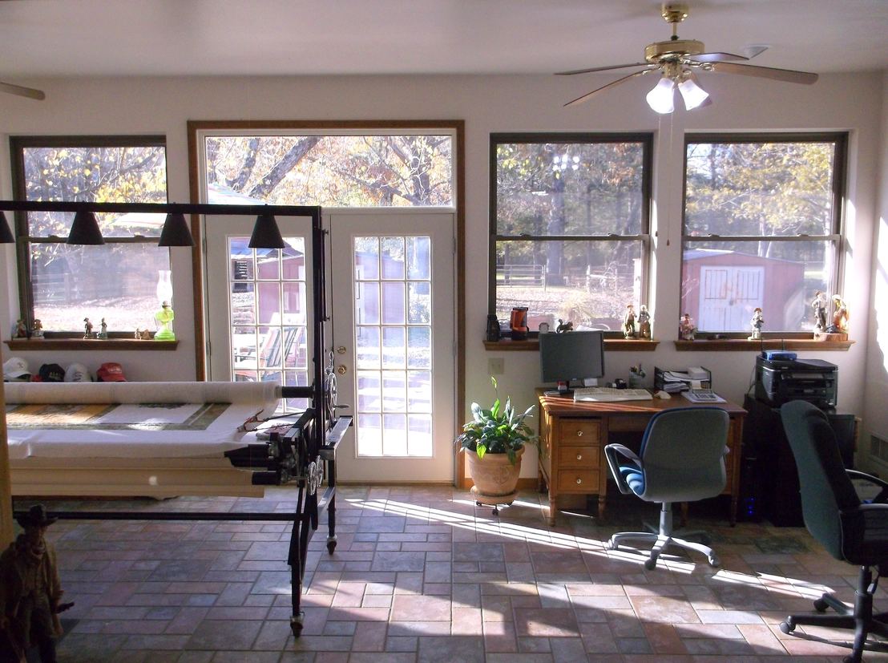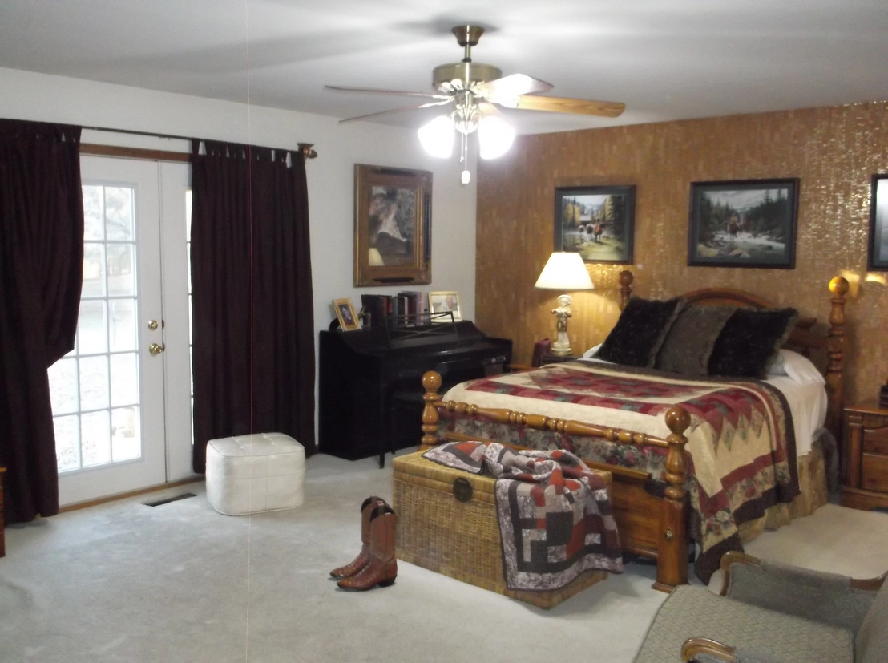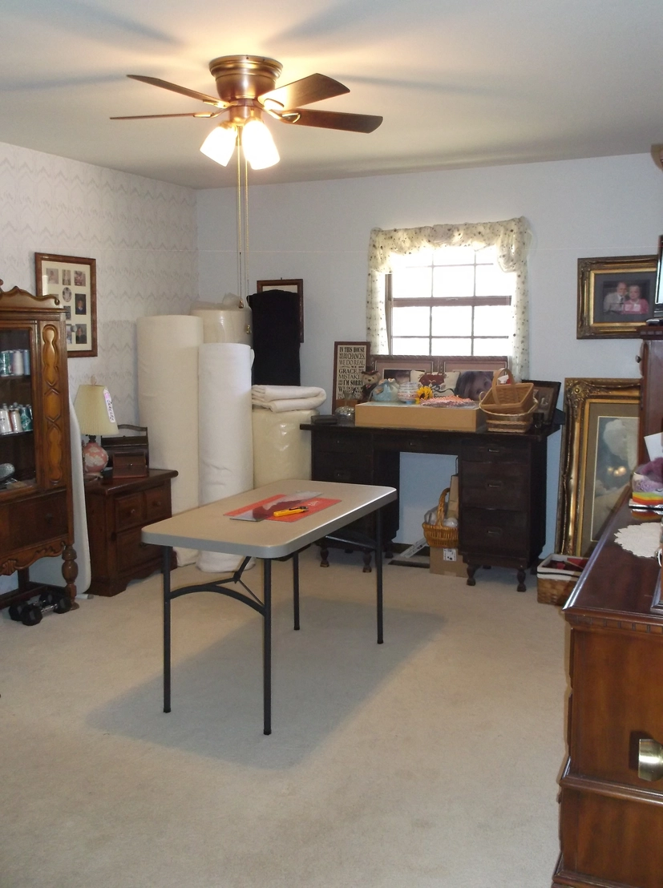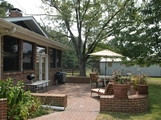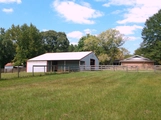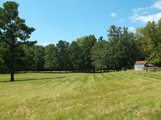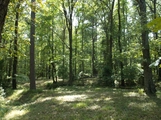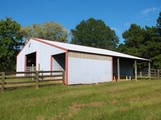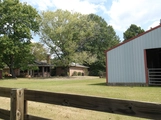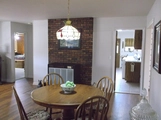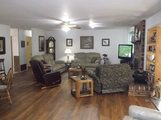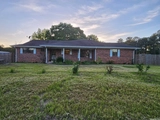$360,648*
●
House -
Off Market
187 Central Road
Arkadelphia, AR 71923
3 Beds
2 Baths
2557 Sqft
$247,000 - $301,000
Reference Base Price*
31.38%
Since Jan 1, 2021
National-US
Primary Model
About This Property
6.75 ACRES of IMPROVED PASTURELAND with some WOODED AREA, a 'high
class' METAL-SIDED HORSE BARN (45' x 48'), a small 'antique-log'
STORAGE/TOOL/SHOP STRUCTURE, and an UPDATED, 1-STORY, BRICK
RESIDENCE with approx. 2,557 SQ. FT., plus a covered front porch,
an attached double garage, a brick patio/terrace (16'2" x 22'6"),
and more, More, MORE!
Located less than 2 miles West of Arkadelphia, off Hwy. 26 West, at 187 Central Road, this GENTLEMAN'S RANCH/FARM PROPERTY sits on 6.75 ACRES measuring 483.63' (Frontage) x 720.08' (South Boundary) x 500.52' (Rear) x 739.99' (North Boundary).
Please note: An adjacent Property measuring 4.44 ACRES 'adjoins' the entire North Boundary of Subject 6.75 ACRES. If anyone wishes to ALSO PURCHASE this scenic 'adjoining' Building Site (priced separately, at $44,400.), Subject GENTLEMAN'S RANCH/FARM PROPERTY could measure approx. 11.19 ACRES, total --- adding an additional 277.14 linear feet of road frontage. Presently, the additional 4.44 Acres is being marketed as a very beautiful, 'new construction' residential, Building Site.
The 'high-class', METAL-SIDED HORSE BARN and adjacent amenities: Whether you have pureblood, purebreed, pedigreed animals -or- working/farm animals -or- Rodeo animals -or- a menagerie of animals --- any of God's creations that call this ranch 'their home' WILL FEEL LIKE A THOROUGHBRED when they step onto this soil! What a set up! This custom barn (built in the 1990's) has approx. 2,160 SQ. FT. 'under roof' and boasts A LARGE TACK ROOM ON SLAB, 6 stalls, 3 hay lofts/mezzanines (1 large, 2 small), wide access gates to accommodate parking tractors/equipment, an additional covered bay -or- stall with separate entry, a covered trough area, and adjoining/adjacent fenced 'loafing area' and larger arena. Of course, the barn has electricity and fluorescent lighting, and an exterior water hydrant alongside the building. You'll be interested to know, if this barn had a bathroom in it --- a human being could live in it!
A second water hydrant is located beside the 'antique-log', STORAGE/TOOL/SHOP structure. And a third water hydrant is located between the driveway (to the residence) and the fence alongside the North pasture (the separate 4.44 Acres, Building Site).
The ACREAGE, PASTURELAND that comprises this 6.75 ACRES, is big and open, with ROLLING FIELD(S) and lots of trees! There are 2, wet weather branches: One big branch along the back of the Property -and- one small branch, beginning at Central Road and running diagonally across the Northern, additional, 4.44 Acres, separate Building Site --- tying into the bigger, meandering creek on the back side (of the Subject, 6.75 ACRES Property).
The S-P-A-C-I-O-U-S, 1-story residence features a wonderful SUNROOM ADDITION (24'6" x 12'1") with two 'walls of windows', french doors with a transom above, and a tall ceiling measuring 9'8" in height. This sunroom adjoins the GREATROOM (30' x 19'4") which features a brick fireplace with adjacnt wood 'display shelves' from floor-to-ceiling --- that are 'open' to the sunroom, as well. As you might imagine (from the dimensions), this Greatroom is HUGE! There is also an Ashley wood-burning stove, in this area.
Adjacent to the Greatroom is a large, DINING AREA and KITCHEN (22' x 15'7") with MORE custom cabinetry than you can imagine! There are 34 'upper' cabinet doors, 17 'lower' cabinet doors, and 19 drawers! This kitchen cabinetry goes all the way to the ceiling. There's a double oven, a 'Jenn-Air' cook top, a built-in microwave oven, dishwasher, refrigerator/freezer, and an immense amount of counter top! The big dining area can be casual or formal --- you decide.
And the separate LAUNDRY ROOM (19'11" x 6'8") has even MORE custom cabinetry --- approx. 8'8" of wall-hung 'upper' cabinetry and 9'9" of 'lower' cabinetry, including the laundry sink area. This laundry room has interior doors to the Greatroom and the master bathroom -and- exterior doors to the double garage and to the 'side entrance' from the driveway.
The MASTER BEDROOM SUITE is wonderfully B-I-G! The bedroom, itself measures 19'9" x 15'3". It features a pair of 'Traditional' french doors offering a VIEW and access to the fabulous BRICK PATIO/TERRACE that is outside the adjacent sunroom addition and the Greatroom. This master bedroom has a WALK-IN CLOSET that is nearly 7' deep! The adjacent FULL BATH has both a walk-in shower and a separate bathtub. There are 'His & Her' lavatories on a 9'4" wide vanity (with make-up area). And there's even MORE, floor-to-ceiling, linen cabinetry in this master-BA, also!
The floor plan of this spacious home has an awesome, SEPARATED BEDROOM ARRANGEMENT. The master-BR is 'secluded' off one side of the Greatroom -and- the two guest-BR's and guest, hall bath (full), are 'secluded' down an extra-wide hallway, off the other side of the Greatroom. The GUEST, HALL BATH has a nice vanity area and a separate tub/shower combination and commode area with a sliding 'pocket' door --- so two different people can actually 'share' the full bath facilities, at the same time, if need be.
The front, GUEST BEDROOM (14'5" x 11'10") faces Southeast and the rear, GUEST BEDROOM (15'6" x 12') faces Southwest. The extra-wide hallway, between these two bedrooms has the biggest, widest, linen/storage cabinetry --- in the whole house!
The manager has listed the unit size as 2557 square feet.
Located less than 2 miles West of Arkadelphia, off Hwy. 26 West, at 187 Central Road, this GENTLEMAN'S RANCH/FARM PROPERTY sits on 6.75 ACRES measuring 483.63' (Frontage) x 720.08' (South Boundary) x 500.52' (Rear) x 739.99' (North Boundary).
Please note: An adjacent Property measuring 4.44 ACRES 'adjoins' the entire North Boundary of Subject 6.75 ACRES. If anyone wishes to ALSO PURCHASE this scenic 'adjoining' Building Site (priced separately, at $44,400.), Subject GENTLEMAN'S RANCH/FARM PROPERTY could measure approx. 11.19 ACRES, total --- adding an additional 277.14 linear feet of road frontage. Presently, the additional 4.44 Acres is being marketed as a very beautiful, 'new construction' residential, Building Site.
The 'high-class', METAL-SIDED HORSE BARN and adjacent amenities: Whether you have pureblood, purebreed, pedigreed animals -or- working/farm animals -or- Rodeo animals -or- a menagerie of animals --- any of God's creations that call this ranch 'their home' WILL FEEL LIKE A THOROUGHBRED when they step onto this soil! What a set up! This custom barn (built in the 1990's) has approx. 2,160 SQ. FT. 'under roof' and boasts A LARGE TACK ROOM ON SLAB, 6 stalls, 3 hay lofts/mezzanines (1 large, 2 small), wide access gates to accommodate parking tractors/equipment, an additional covered bay -or- stall with separate entry, a covered trough area, and adjoining/adjacent fenced 'loafing area' and larger arena. Of course, the barn has electricity and fluorescent lighting, and an exterior water hydrant alongside the building. You'll be interested to know, if this barn had a bathroom in it --- a human being could live in it!
A second water hydrant is located beside the 'antique-log', STORAGE/TOOL/SHOP structure. And a third water hydrant is located between the driveway (to the residence) and the fence alongside the North pasture (the separate 4.44 Acres, Building Site).
The ACREAGE, PASTURELAND that comprises this 6.75 ACRES, is big and open, with ROLLING FIELD(S) and lots of trees! There are 2, wet weather branches: One big branch along the back of the Property -and- one small branch, beginning at Central Road and running diagonally across the Northern, additional, 4.44 Acres, separate Building Site --- tying into the bigger, meandering creek on the back side (of the Subject, 6.75 ACRES Property).
The S-P-A-C-I-O-U-S, 1-story residence features a wonderful SUNROOM ADDITION (24'6" x 12'1") with two 'walls of windows', french doors with a transom above, and a tall ceiling measuring 9'8" in height. This sunroom adjoins the GREATROOM (30' x 19'4") which features a brick fireplace with adjacnt wood 'display shelves' from floor-to-ceiling --- that are 'open' to the sunroom, as well. As you might imagine (from the dimensions), this Greatroom is HUGE! There is also an Ashley wood-burning stove, in this area.
Adjacent to the Greatroom is a large, DINING AREA and KITCHEN (22' x 15'7") with MORE custom cabinetry than you can imagine! There are 34 'upper' cabinet doors, 17 'lower' cabinet doors, and 19 drawers! This kitchen cabinetry goes all the way to the ceiling. There's a double oven, a 'Jenn-Air' cook top, a built-in microwave oven, dishwasher, refrigerator/freezer, and an immense amount of counter top! The big dining area can be casual or formal --- you decide.
And the separate LAUNDRY ROOM (19'11" x 6'8") has even MORE custom cabinetry --- approx. 8'8" of wall-hung 'upper' cabinetry and 9'9" of 'lower' cabinetry, including the laundry sink area. This laundry room has interior doors to the Greatroom and the master bathroom -and- exterior doors to the double garage and to the 'side entrance' from the driveway.
The MASTER BEDROOM SUITE is wonderfully B-I-G! The bedroom, itself measures 19'9" x 15'3". It features a pair of 'Traditional' french doors offering a VIEW and access to the fabulous BRICK PATIO/TERRACE that is outside the adjacent sunroom addition and the Greatroom. This master bedroom has a WALK-IN CLOSET that is nearly 7' deep! The adjacent FULL BATH has both a walk-in shower and a separate bathtub. There are 'His & Her' lavatories on a 9'4" wide vanity (with make-up area). And there's even MORE, floor-to-ceiling, linen cabinetry in this master-BA, also!
The floor plan of this spacious home has an awesome, SEPARATED BEDROOM ARRANGEMENT. The master-BR is 'secluded' off one side of the Greatroom -and- the two guest-BR's and guest, hall bath (full), are 'secluded' down an extra-wide hallway, off the other side of the Greatroom. The GUEST, HALL BATH has a nice vanity area and a separate tub/shower combination and commode area with a sliding 'pocket' door --- so two different people can actually 'share' the full bath facilities, at the same time, if need be.
The front, GUEST BEDROOM (14'5" x 11'10") faces Southeast and the rear, GUEST BEDROOM (15'6" x 12') faces Southwest. The extra-wide hallway, between these two bedrooms has the biggest, widest, linen/storage cabinetry --- in the whole house!
The manager has listed the unit size as 2557 square feet.
Unit Size
2,557Ft²
Days on Market
-
Land Size
6.75 acres
Price per sqft
$107
Property Type
House
Property Taxes
$1,601
HOA Dues
-
Year Built
-
Price History
| Date / Event | Date | Event | Price |
|---|---|---|---|
| Feb 24, 2024 | No longer available | - | |
| No longer available | |||
| Oct 21, 2023 | Price Decreased |
$468,500
↓ $21K
(4.3%)
|
|
| Price Decreased | |||
| Aug 23, 2023 | Listed | $489,500 | |
| Listed | |||



|
|||
|
Imagine your morning Coffee on the brick terrace watching the
Horse's graze in the pasture, peace and tranquility of Country
living just a few miles out of town. This 6.75 Acres of improved
pastureland with upgraded Deer Creek Seed including Equine
"Endophyte-Free" pasture mix and #4 Pasture mix. The High end
Metal- sided Horse Barn is approx 45'x48' with approx 2160 Sq. Ft.
under roof and boast a Large Tack Room on slab, 6 stalls with fans,
3 hay lofts/mezzanies. The Wide access gates…
|
|||
| Jun 22, 2023 | No longer available | - | |
| No longer available | |||
| May 5, 2023 | Price Decreased |
$482,500
↓ $2K
(0.3%)
|
|
| Price Decreased | |||
Show More

Property Highlights
Fireplace
Air Conditioning
Garage
Comparables
Unit
Status
Status
Type
Beds
Baths
ft²
Price/ft²
Price/ft²
Asking Price
Listed On
Listed On
Closing Price
Sold On
Sold On
HOA + Taxes
Past Sales
| Date | Unit | Beds | Baths | Sqft | Price | Closed | Owner | Listed By |
|---|---|---|---|---|---|---|---|---|
|
02/09/2023
|
|
3 Bed
|
2 Bath
|
2557 ft²
|
$490,000
3 Bed
2 Bath
2557 ft²
|
-
-
|
-
|
Alannah McNeese
Baxley-Penfield-Moudy Realtors
|
|
11/13/2019
|
|
3 Bed
|
2 Bath
|
2557 ft²
|
$274,500
3 Bed
2 Bath
2557 ft²
|
-
-
|
-
|
-
|
|
05/07/2019
|
|
Loft
|
-
|
-
|
$44,400
Loft
-
|
-
-
|
-
|
Wes Reeder
Reeder Realty
|
|
12/06/2017
|
|
3 Bed
|
2 Bath
|
2557 ft²
|
-
3 Bed
2 Bath
2557 ft²
|
-
-
|
-
|
-
|
Building Info


















