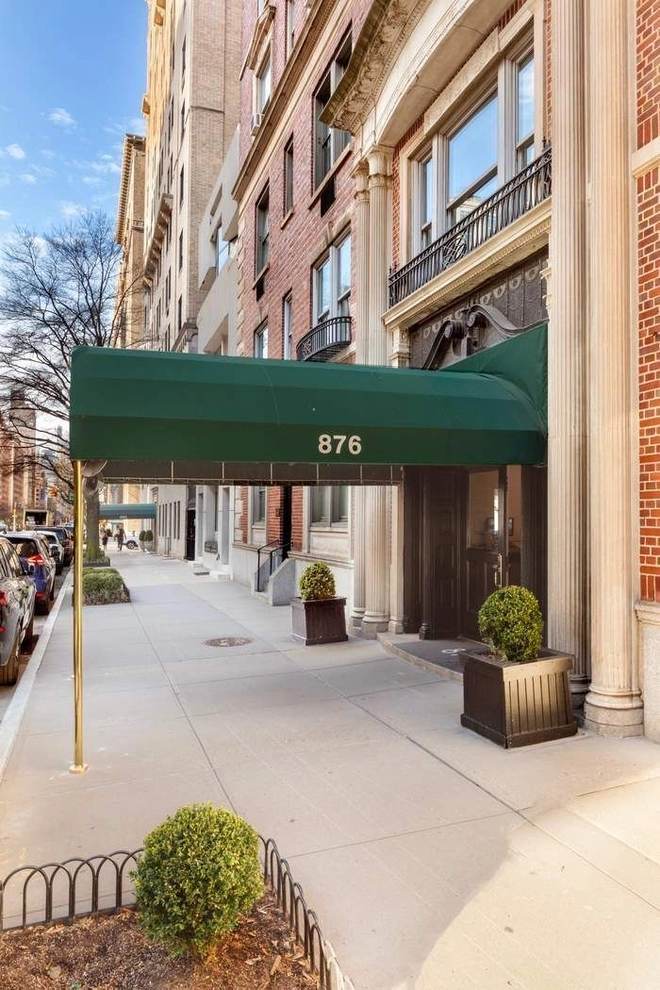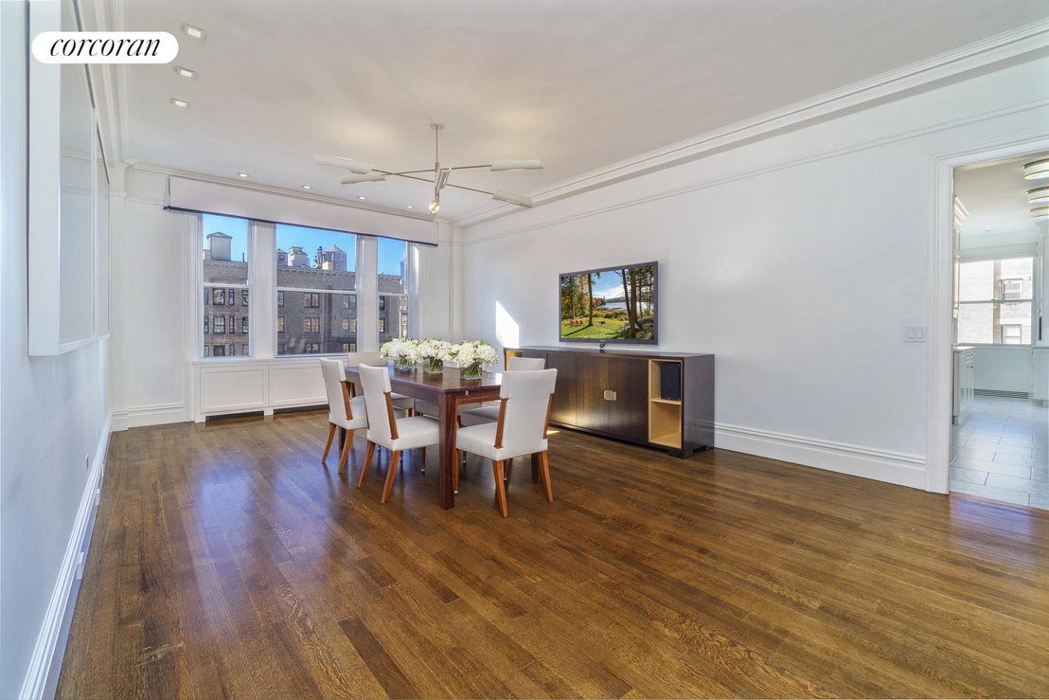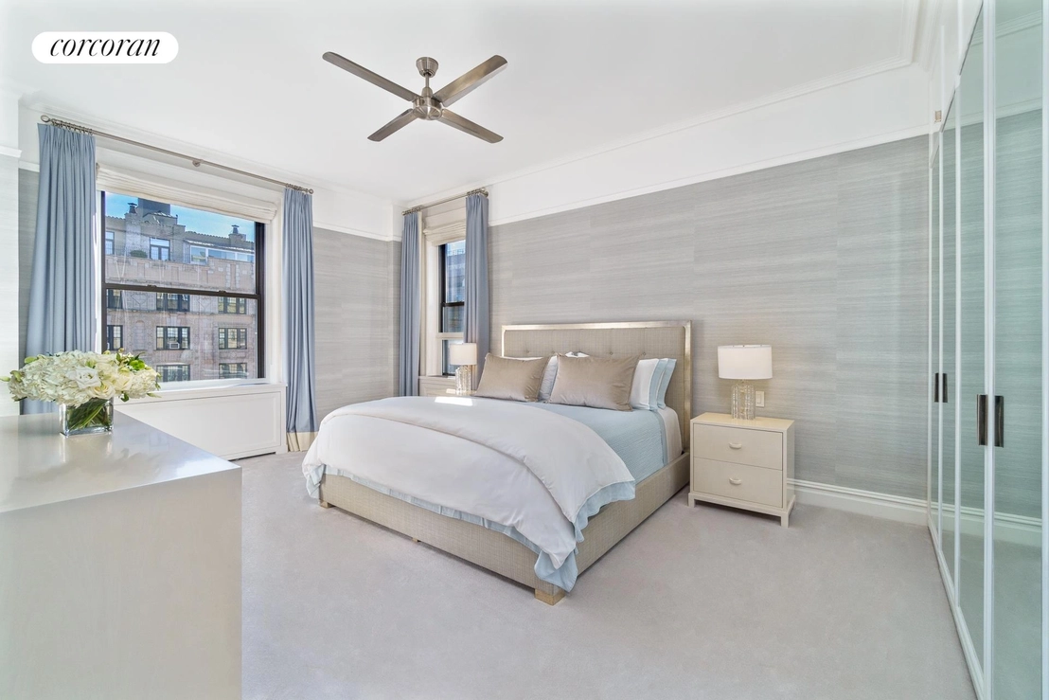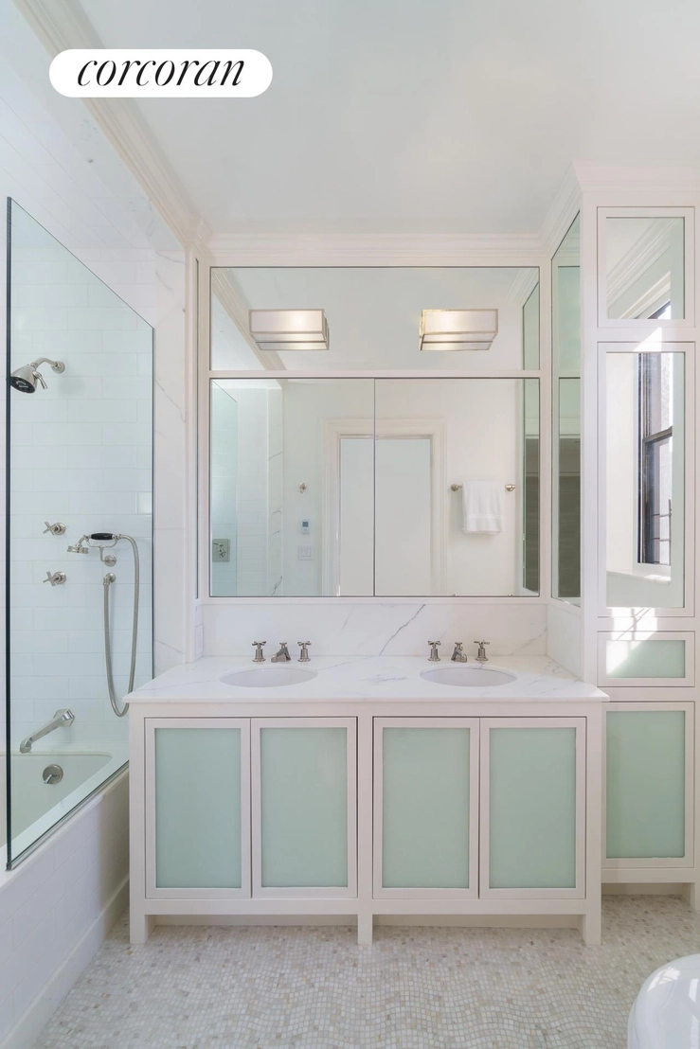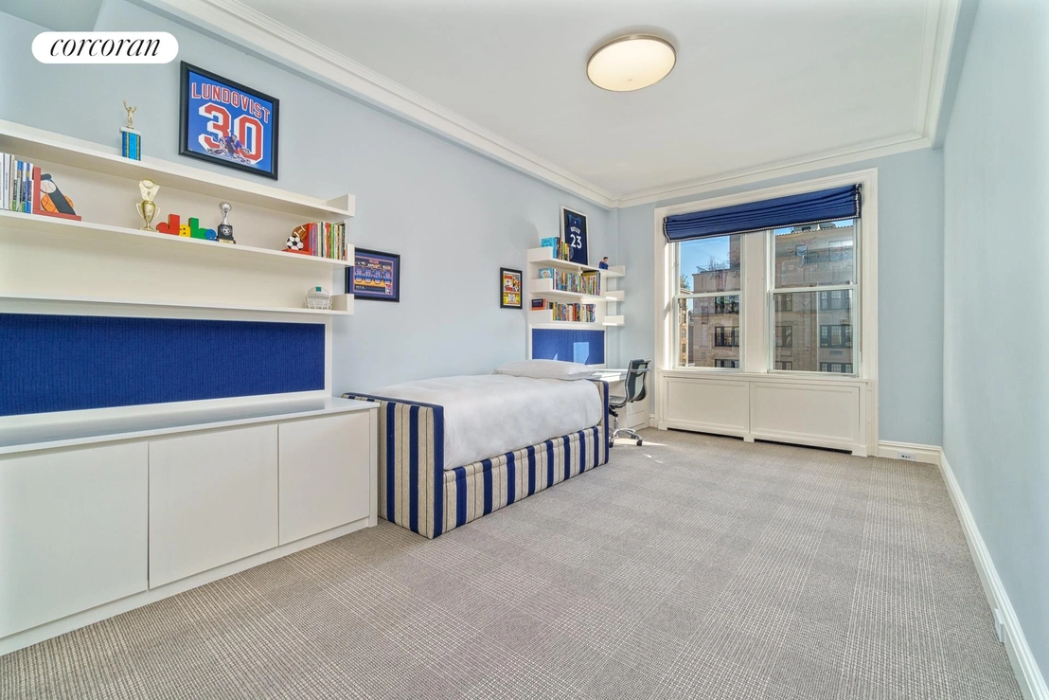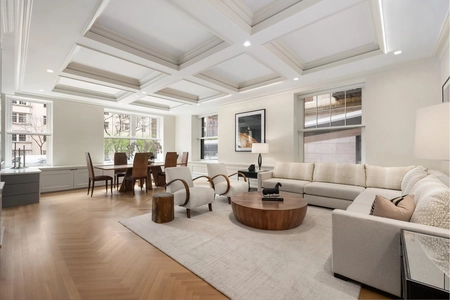


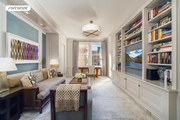








1 /
12
Map
$6,200,000
●
Co-op -
Off Market
876 PARK Avenue #11S
Manhattan, NY 10075
4 Beds
4 Baths
$8,157,406
RealtyHop Estimate
20.85%
Since Jul 1, 2021
NY-New York
Primary Model
About This Property
Perfectly located on the 11th Floor of one of Park Avenue?s most
prestigious white-glove co-operatives, this sun flooded corner
classic nine room home has been completely renovated by renowned
interior designer, Bradley Stephens. Magnificently proportioned,
there are high ceilings up to 10 feet, beautiful wood floors,
oversized windows, custom millwork, and polished nickel hardware
throughout. All mechanical elements of the home have been
modernized including central and through-the-wall air conditioning
with a thermostat in every room, Lutron lighting and motorized
shades. There are three to four bedroom suites, four renovated full
bathrooms and an oversized staff bedroom.
Off its own semi-private elevator landing is an impressive 20?6? long entrance gallery with herringbone floors and two enormous walk-in closets. All of the grand entertaining rooms flow off the palatial gallery. There is a spectacular living room that is 28 feet long which has three oversized windows facing east over Park Avenue and the city skyline. The stunning room is perfectly proportioned and features a wood burning fireplace. There is a regal dining room that faces south with three large windows showcasing open city views. Also off the gallery is the library or fourth bedroom which has custom built-in bookshelves. A chef?s dream, there is a windowed corner eat-in kitchen that faces south and west with breathtaking views of Manhattan including peeks of Central Park. It has an open breakfast room which includes a large built-in banquette perfect for informal dining. The kitchen has been meticulously renovated with Caesarstone countertops, custom cabinets and Porcelain tile floors. It is equipped with top-of-the line appliances including a Subzero refrigerator with an ice maker and water dispenser, a Subzero freezer, two sets of additional Subzero refrigerator and freezer drawers, a Wolf six-burner range with a vented hood, a Wolf oven, a Wolf built-in microwave and a Miele dishwasher. There is a large butler?s pantry with a Subzero wine refrigerator and endless amounts of storage. Off the kitchen is a laundry area with a LG washer and vented dryer, a staff bedroom and a windowed hallway bathroom with a shower.
As for the private quarters, there is a separate bedroom hallway. The lavish corner master bedroom suite faces east and south. It has five oversized closets with custom built-ins and a luxurious windowed en-suite bathroom clad in marble with radiant heat in the floors and two sinks. There are two additional large bedroom suites both with large closets, built-in desks, bookshelves and storage. Two renovated bathrooms, one with a shower and one with a bathtub, complete this glamorous home.
This elegant, prewar cooperative was designed by W.L. Rouse and I.A. Goldstone and completed in 1917. It houses just twenty-seven residences. There is a full time doorman and a fitness center. The building allows 30% financing and there is a 2% percent flip tax paid by the purchaser. A storage bin transfers with the sale.
Off its own semi-private elevator landing is an impressive 20?6? long entrance gallery with herringbone floors and two enormous walk-in closets. All of the grand entertaining rooms flow off the palatial gallery. There is a spectacular living room that is 28 feet long which has three oversized windows facing east over Park Avenue and the city skyline. The stunning room is perfectly proportioned and features a wood burning fireplace. There is a regal dining room that faces south with three large windows showcasing open city views. Also off the gallery is the library or fourth bedroom which has custom built-in bookshelves. A chef?s dream, there is a windowed corner eat-in kitchen that faces south and west with breathtaking views of Manhattan including peeks of Central Park. It has an open breakfast room which includes a large built-in banquette perfect for informal dining. The kitchen has been meticulously renovated with Caesarstone countertops, custom cabinets and Porcelain tile floors. It is equipped with top-of-the line appliances including a Subzero refrigerator with an ice maker and water dispenser, a Subzero freezer, two sets of additional Subzero refrigerator and freezer drawers, a Wolf six-burner range with a vented hood, a Wolf oven, a Wolf built-in microwave and a Miele dishwasher. There is a large butler?s pantry with a Subzero wine refrigerator and endless amounts of storage. Off the kitchen is a laundry area with a LG washer and vented dryer, a staff bedroom and a windowed hallway bathroom with a shower.
As for the private quarters, there is a separate bedroom hallway. The lavish corner master bedroom suite faces east and south. It has five oversized closets with custom built-ins and a luxurious windowed en-suite bathroom clad in marble with radiant heat in the floors and two sinks. There are two additional large bedroom suites both with large closets, built-in desks, bookshelves and storage. Two renovated bathrooms, one with a shower and one with a bathtub, complete this glamorous home.
This elegant, prewar cooperative was designed by W.L. Rouse and I.A. Goldstone and completed in 1917. It houses just twenty-seven residences. There is a full time doorman and a fitness center. The building allows 30% financing and there is a 2% percent flip tax paid by the purchaser. A storage bin transfers with the sale.
Unit Size
-
Days on Market
211 days
Land Size
-
Price per sqft
-
Property Type
Co-op
Property Taxes
-
HOA Dues
$9,305
Year Built
1917
Last updated: 2 months ago (RLS #CORC-6194302)
Price History
| Date / Event | Date | Event | Price |
|---|---|---|---|
| Jun 23, 2021 | No longer available | - | |
| No longer available | |||
| Jun 18, 2021 | Sold to Katherine Clark Harris, Abh... | $6,200,000 | |
| Sold to Katherine Clark Harris, Abh... | |||
| Apr 2, 2021 | In contract | - | |
| In contract | |||
| Jan 10, 2021 | Price Decreased |
$6,750,000
↓ $200K
(2.9%)
|
|
| Price Decreased | |||
| Nov 19, 2020 | Listed by Corcoran Group | $6,950,000 | |
| Listed by Corcoran Group | |||
Show More

Property Highlights
Garage
Doorman
Elevator
Air Conditioning
With View
Parking Details
Has Garage
Interior Details
Bedroom Information
Bedrooms: 4
Bathroom Information
Full Bathrooms: 4
Interior Information
Interior Features: Separate Formal Dining Room, Entrance Foyer, Eatin Kitchen
Appliances: Dryer, Washer
Room Information
Rooms: 9
Exterior Details
Property Information
Year Built: 1917
Building Information
Building Name: 78TH & PARK CORP.
Pets Allowed: Building Yes, Yes
Lot Information
Lot Size Dimensions: 100.0 x 76.0
Land Information
Tax Block: 1392
Utilities Details
Cooling Type: Central Air
Location Details
Subdivision Name: Upper East Side
Stories Total: 13
Association Fee: $9,305
Comparables
Unit
Status
Status
Type
Beds
Baths
ft²
Price/ft²
Price/ft²
Asking Price
Listed On
Listed On
Closing Price
Sold On
Sold On
HOA + Taxes
Sold
Co-op
4
Beds
5
Baths
3,400 ft²
$2,059/ft²
$7,000,000
Sep 1, 2022
$7,000,000
Oct 2, 2023
$8,214/mo
Sold
Co-op
4
Beds
4
Baths
-
$6,650,000
Mar 9, 2022
$6,650,000
May 4, 2023
$7,727/mo
Sold
Co-op
4
Beds
4
Baths
3,000 ft²
$1,950/ft²
$5,850,000
Apr 11, 2015
$5,850,000
Feb 5, 2021
$6,642/mo
Sold
Co-op
4
Beds
4
Baths
-
$7,100,000
Feb 15, 2023
$7,100,000
Sep 13, 2023
$8,371/mo
Sold
Co-op
4
Beds
4
Baths
-
$7,995,000
Sep 6, 2019
$7,995,000
Feb 26, 2021
$8,651/mo
Past Sales
| Date | Unit | Beds | Baths | Sqft | Price | Closed | Owner | Listed By |
|---|---|---|---|---|---|---|---|---|
|
04/21/2022
|
4 Bed
|
5 Bath
|
-
|
$5,995,000
4 Bed
5 Bath
|
$6,050,000
+0.92%
10/13/2022
|
Cathy Franklin
Corcoran Group
|
||
|
11/19/2020
|
4 Bed
|
4 Bath
|
-
|
$6,950,000
4 Bed
4 Bath
|
$6,200,000
-10.79%
06/18/2021
|
Cathy Franklin
Corcoran Group
|
||
|
09/14/2020
|
3 Bed
|
3 Bath
|
-
|
$6,975,000
3 Bed
3 Bath
|
$5,706,250
-18.19%
06/28/2021
|
Marion Smith
Corcoran Group
|
||
|
05/31/2016
|
4 Bed
|
4 Bath
|
-
|
$5,400,000
4 Bed
4 Bath
|
$5,200,000
-3.70%
06/07/2017
|
-
|
Daniela Kunen
Prudential Douglas Elliman Real Estate
|
|
|
04/09/2015
|
4 Bed
|
4 Bath
|
-
|
$6,900,000
4 Bed
4 Bath
|
-
-
|
-
|
Daniela Kunen
Prudential Douglas Elliman Real Estate
|
|
|
02/20/2013
|
3 Bed
|
3 Bath
|
-
|
$6,300,000
3 Bed
3 Bath
|
$6,300,000
06/17/2013
|
Nicole S Barr
Halstead dba Brown Harris Stevens Residential Sales LLC
|
Building Info
78th & Park Corp.
876 Park Avenue, New York, NY 10075
- 26 Units
- 1 Unit for Sale
