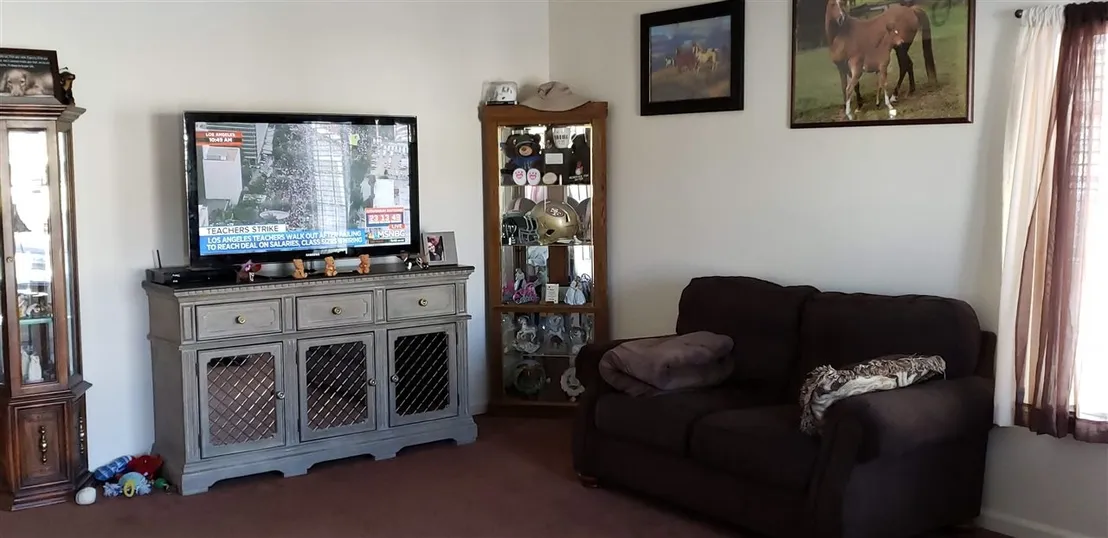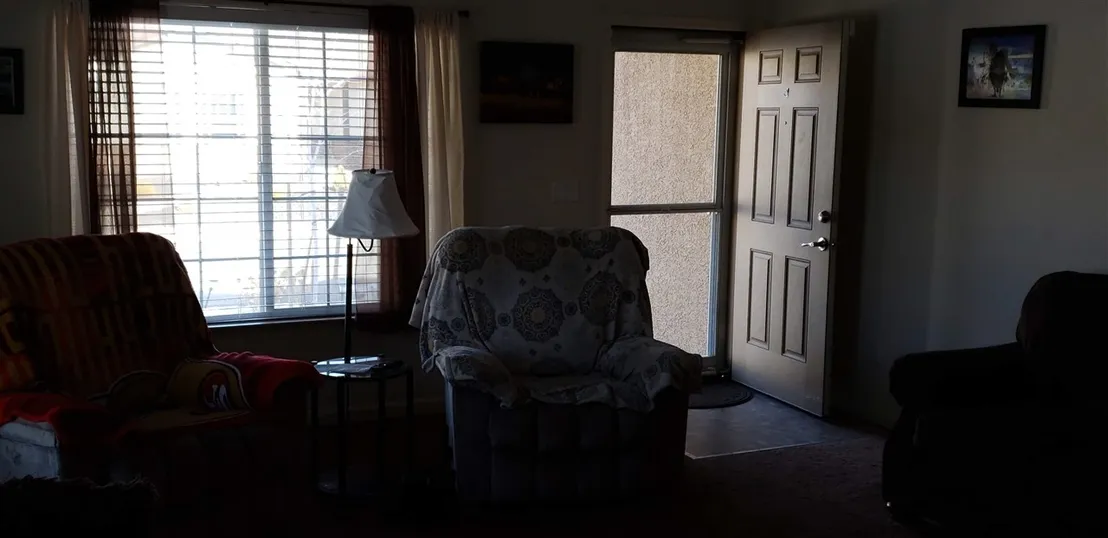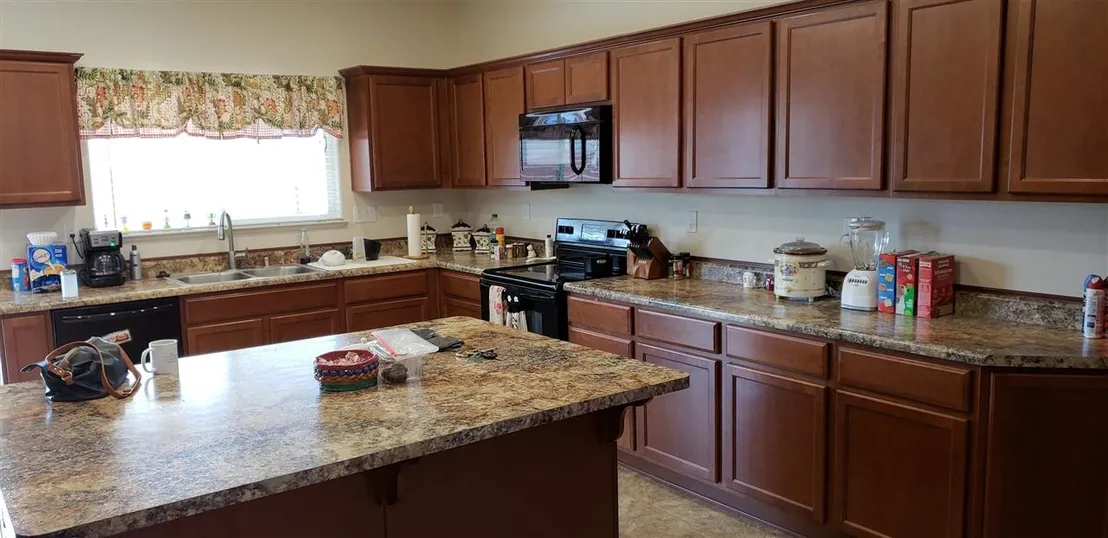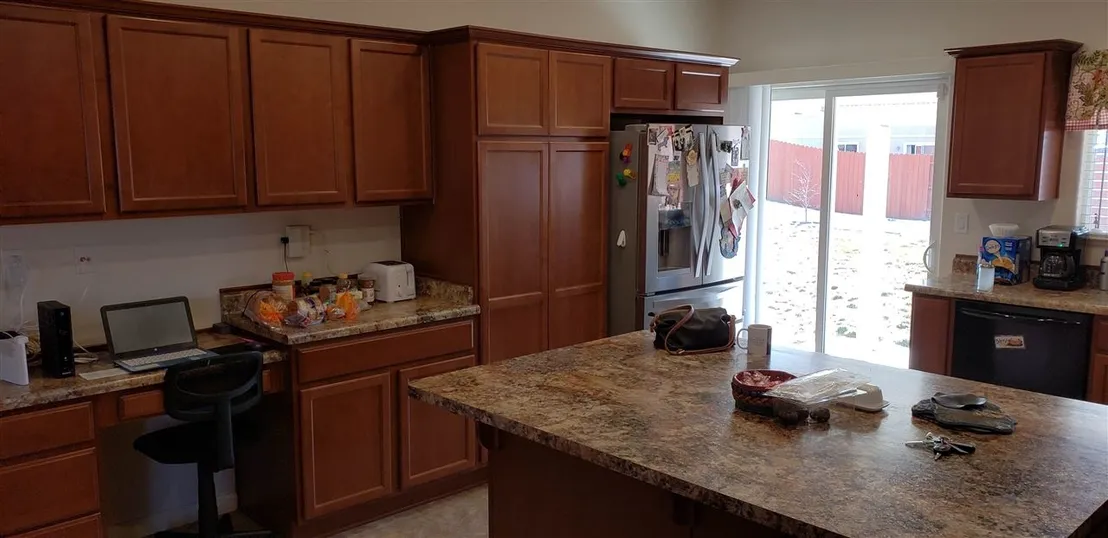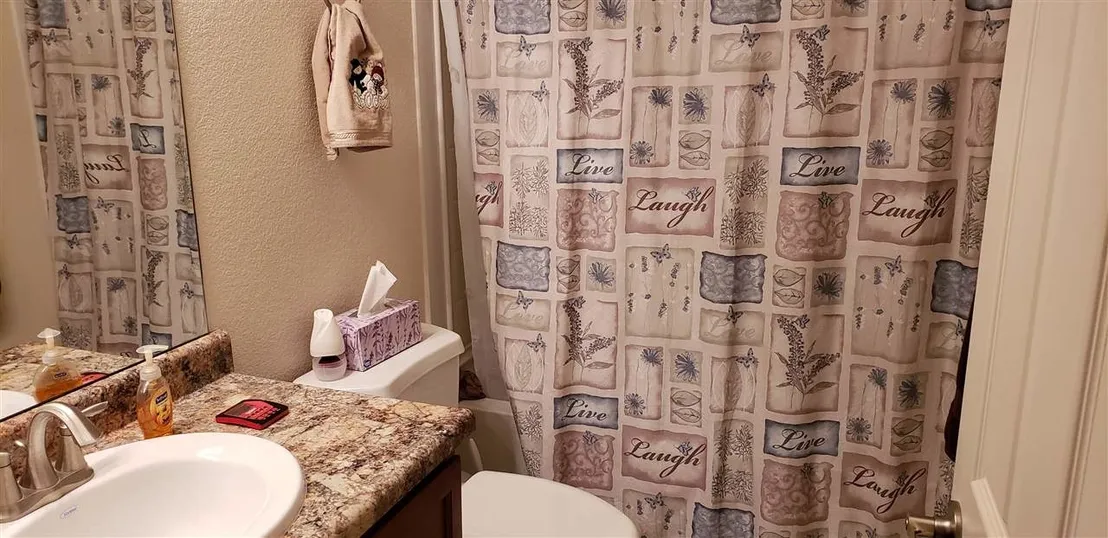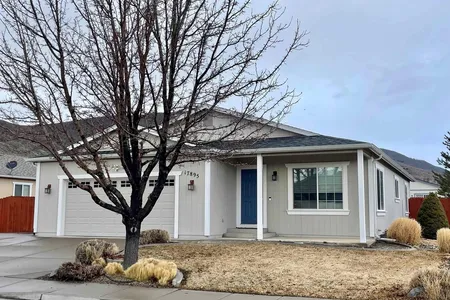
























1 /
25
Map
$514,914*
●
House -
Off Market
18566 Outpost
Reno, NV 89508
4 Beds
2 Baths
2112 Sqft
$313,000 - $381,000
Reference Base Price*
48.39%
Since May 1, 2019
National-US
Primary Model
Sold Apr 12, 2019
$347,000
Buyer
Seller
$358,900
by Umpqua Bank
Mortgage Due May 01, 2052
Sold May 28, 2015
$241,000
Buyer
Seller
$190,649
by Academy Mortgage Corp
Mortgage Due Jun 01, 2045
About This Property
of natural light. Master bedroom is good size with walk in closet
and bathroom includes 2 sinks, shower stall and garden tub.
Television in Master included with wall mount with no warranty.
Seller is generously offering $2000 toward Buyers closing costs.
Beautiful and meticulously maintained Cold Springs home. Located in
the Wooldland Village this next to new 4 bedroom 2 bath home boasts
many features and upgrades. Lot is quite large with room for RV
parking and large back yard with transferable warranty on the
covered patio.Kitchen is full of upgraded appliances and dining
room large enough for 8 seat table. Formal living room is a great
space for quiet tranquility or watching TV options are many. 3
standard size bedrooms with wall to wall closets and tons
Listing Agent: Shannon Rodriquez Email Address:
[email protected] Broker: Assist-2-Sell Buyers & Sellers
The manager has listed the unit size as 2112 square feet.
The manager has listed the unit size as 2112 square feet.
Unit Size
2,112Ft²
Days on Market
-
Land Size
0.25 acres
Price per sqft
$164
Property Type
House
Property Taxes
$2,711
HOA Dues
-
Year Built
2015
Price History
| Date / Event | Date | Event | Price |
|---|---|---|---|
| Apr 11, 2019 | No longer available | - | |
| No longer available | |||
| Jan 14, 2019 | Listed | $347,000 | |
| Listed | |||
| Oct 17, 2018 | No longer available | - | |
| No longer available | |||
| Sep 30, 2018 | Listed | $339,900 | |
| Listed | |||



|
|||
|
Built in 2015 this beautiful home is nestled in a quiet
neighborhood of Cold Springs. This home provides a fully landscaped
front yard with an appealing exterior. Inside you will find an open
floor plan with a large kitchen featuring an island that opens up
to the large living room perfect for entertaining. The kitchen has
been upgraded with newer appliances. As you enter the master
bedroom you will notice double sinks and a walk in closet. This
home is ready for its next owner! Setup a…
|
|||
| Sep 28, 2018 | No longer available | - | |
| No longer available | |||
Show More

Property Highlights
Garage
With View





