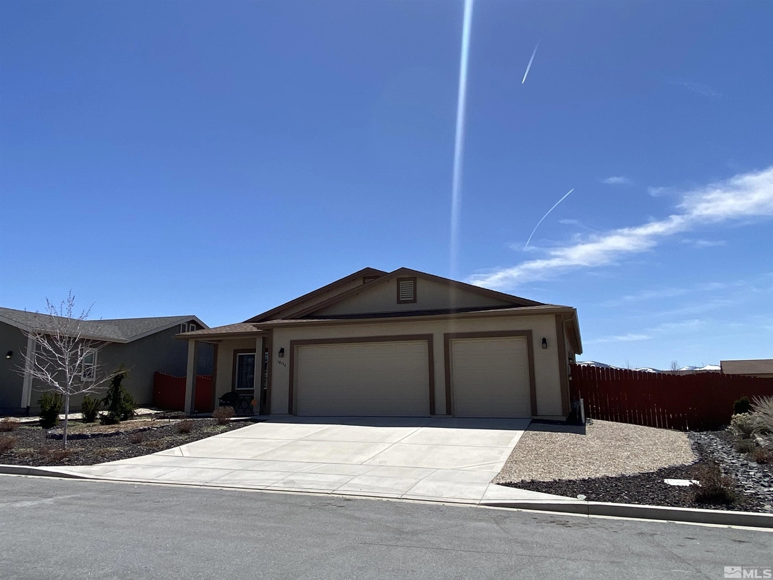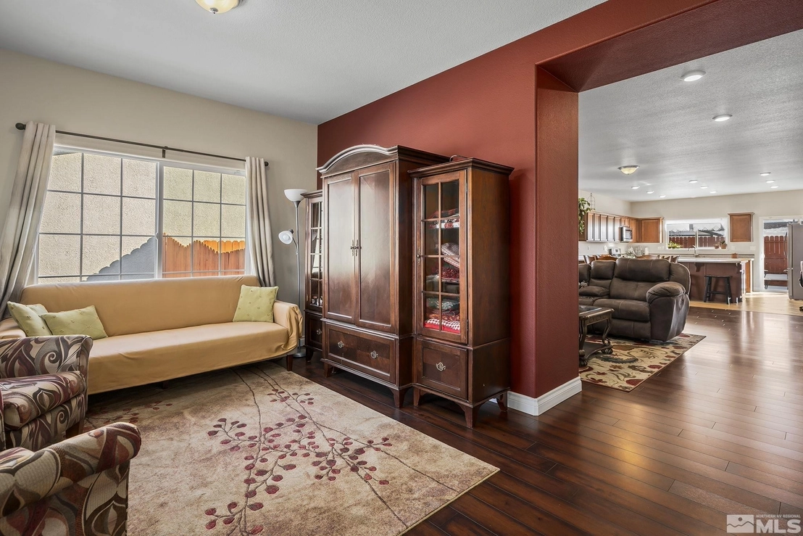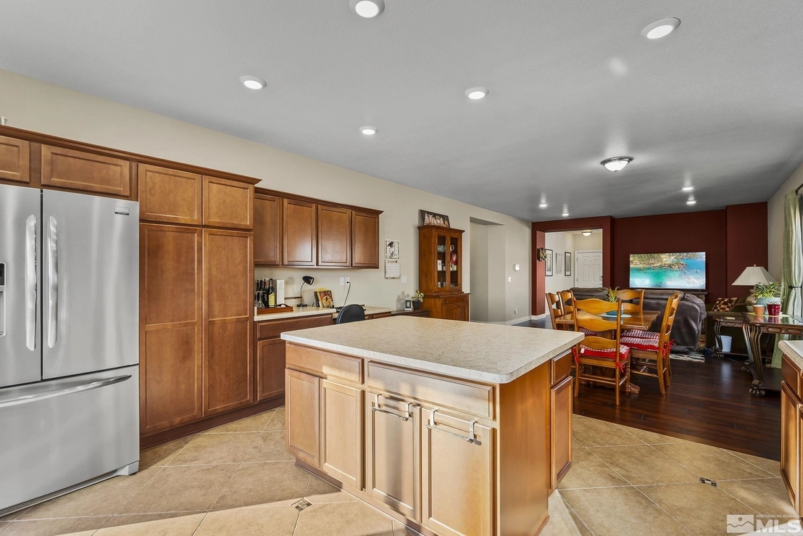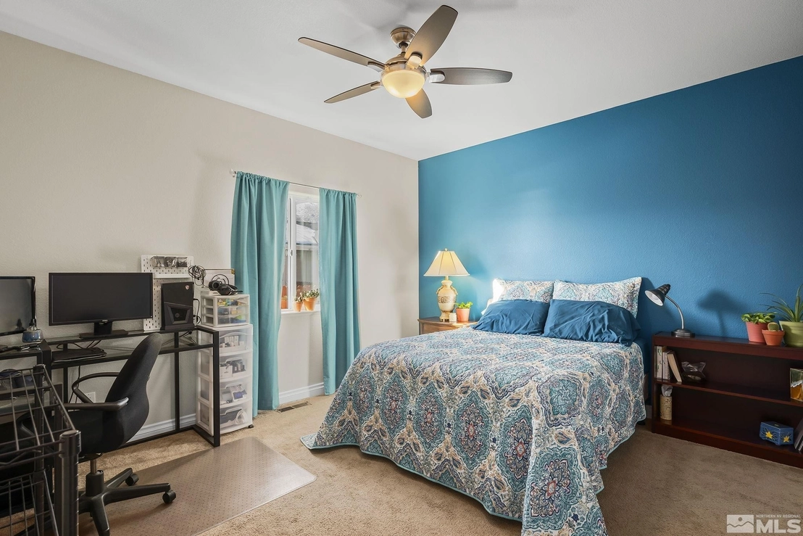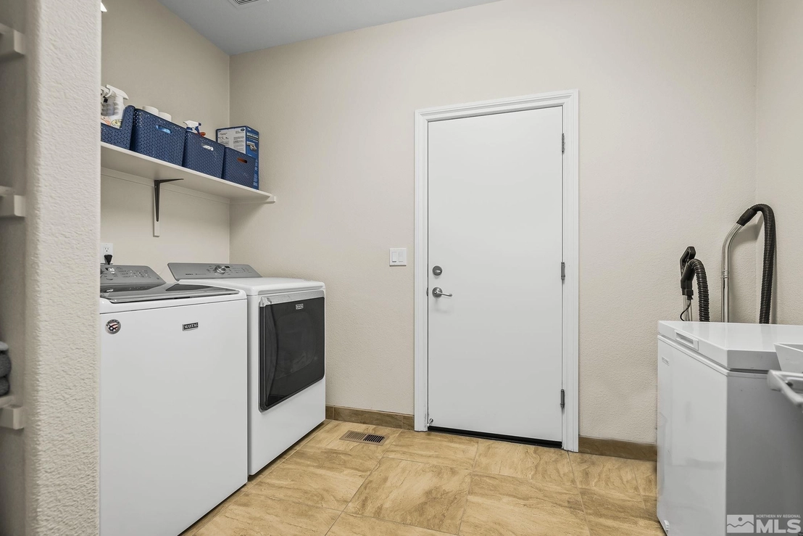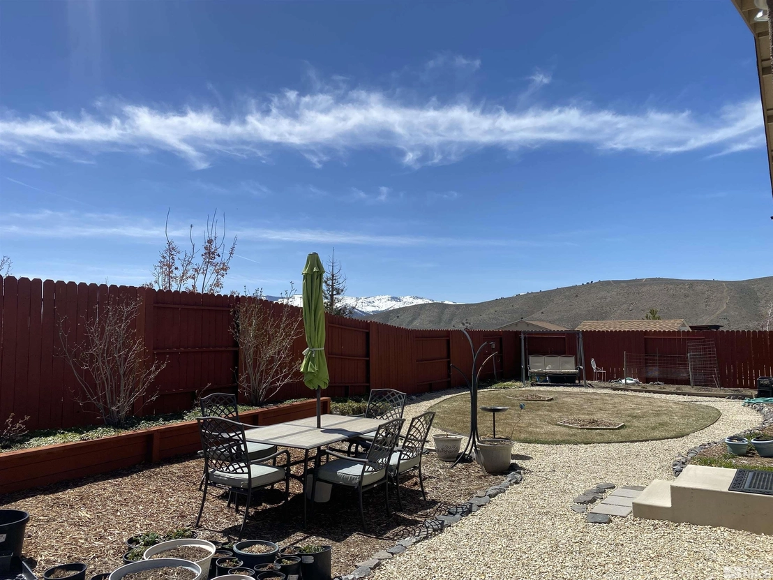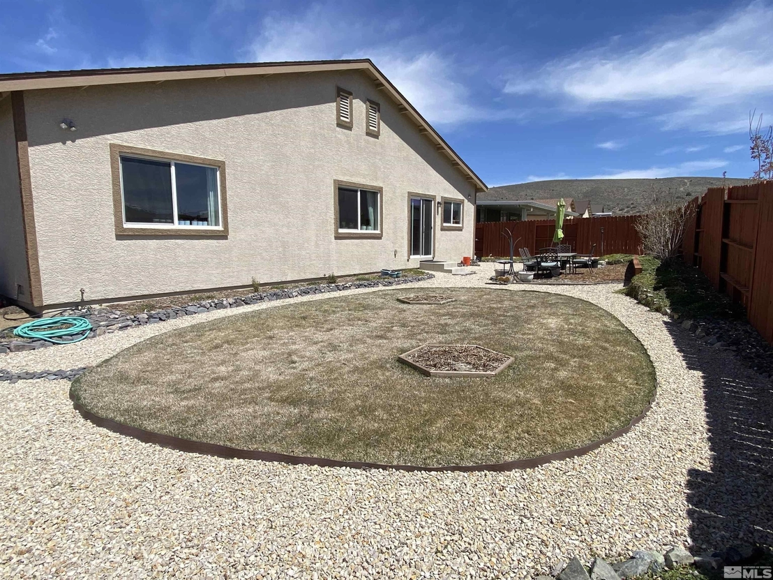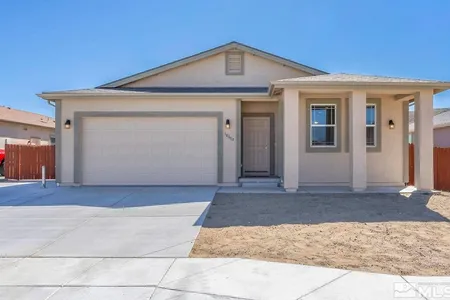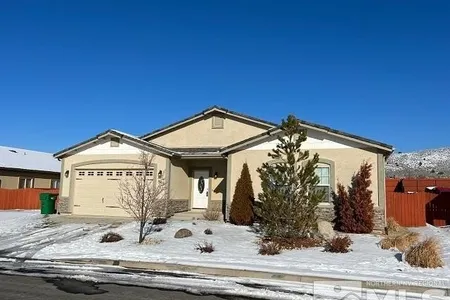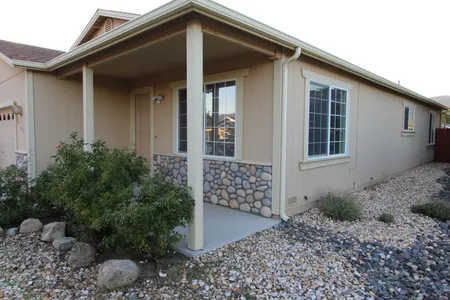


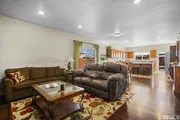
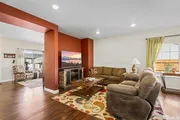


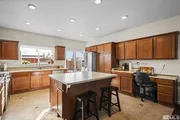


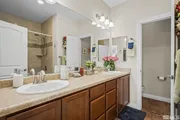


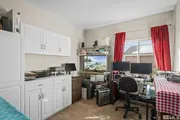


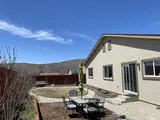
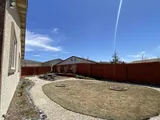


1 /
20
Map
$483,276*
●
House -
Off Market
18536 Outpost Ct
Reno, NV 89508
3 Beds
2 Baths
2112 Sqft
$428,000 - $522,000
Reference Base Price*
1.74%
Since May 1, 2023
National-US
Primary Model
Sold Jun 12, 2023
$470,000
Buyer
Seller
$376,000
by Jpmorgan Chase Bank Na
Mortgage Due Jul 01, 2053
Sold Aug 18, 2017
$311,000
Buyer
Seller
$300,620
by Guild Mortgage Co
Mortgage Due Sep 01, 2047
About This Property
Discover your dream home in the tranquil community of Woodland
Village in Cold Springs. Impress your guests as you pull into the
driveway and admire the well-manicured front yard and spacious 3
car garage. Step inside to find a beautiful abode that boasts 2,112
sqft of comfortable living space, perfect for families and
entertaining. As you enter the home you are welcomed by a serene
formal living room that sets the tone for relaxation.
The manager has listed the unit size as 2112 square feet.
The manager has listed the unit size as 2112 square feet.
Unit Size
2,112Ft²
Days on Market
-
Land Size
0.20 acres
Price per sqft
$225
Property Type
House
Property Taxes
$251
HOA Dues
$139
Year Built
2015
Price History
| Date / Event | Date | Event | Price |
|---|---|---|---|
| Jun 12, 2023 | Sold to Heidi Heimerl, Joseph Heimerl | $470,000 | |
| Sold to Heidi Heimerl, Joseph Heimerl | |||
| Apr 29, 2023 | No longer available | - | |
| No longer available | |||
| Mar 24, 2023 | Price Decreased |
$475,000
↓ $4K
(0.8%)
|
|
| Price Decreased | |||
| Feb 1, 2023 | Listed | $479,000 | |
| Listed | |||
| Jul 30, 2017 | Listed | $315,000 | |
| Listed | |||
|
|
|||
|
This is a MUST SEE! Single story home nestled in the back of
desirable Woodland Village Community. Great family home features
2112 sq ft, HUGE kitchen w/ ample cabinets & counter space galore.
This open concept floor plan is great for entertaining w/ large
great room and separate formal living room. Large master bedroom
complete w/ walk in closet, double sinks, beautiful concrete floors
and tub to ceiling tile surround. There are 2 large bedrooms PLUS
an office/den. Concrete floor in…
|
|||
Property Highlights
With View
Building Info
Overview
Building
Neighborhood
Zoning
Geography
Comparables
Unit
Status
Status
Type
Beds
Baths
ft²
Price/ft²
Price/ft²
Asking Price
Listed On
Listed On
Closing Price
Sold On
Sold On
HOA + Taxes
Active
House
3
Beds
2
Baths
1,720 ft²
$291/ft²
$499,900
Mar 13, 2023
-
$624/mo
Active
House
4
Beds
3
Baths
2,291 ft²
$225/ft²
$515,000
Dec 15, 2022
-
$579/mo
Active
House
4
Beds
2
Baths
1,731 ft²
$274/ft²
$475,000
Mar 9, 2023
-
$620/mo


