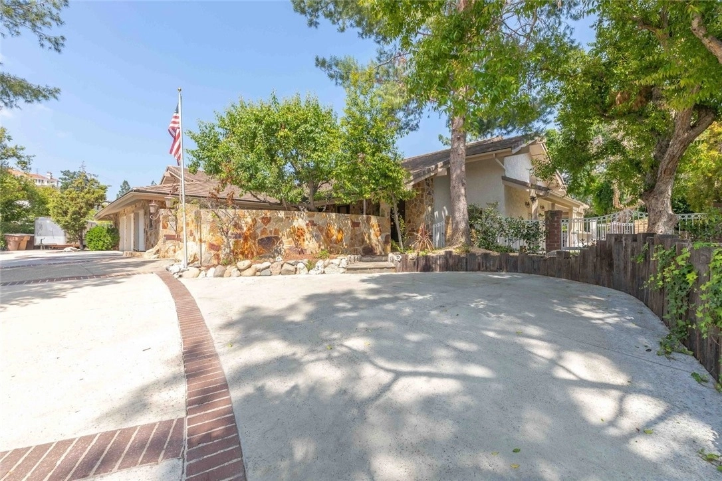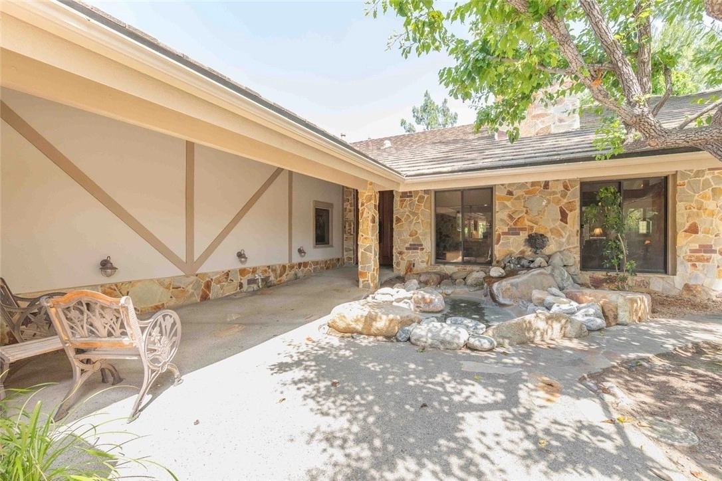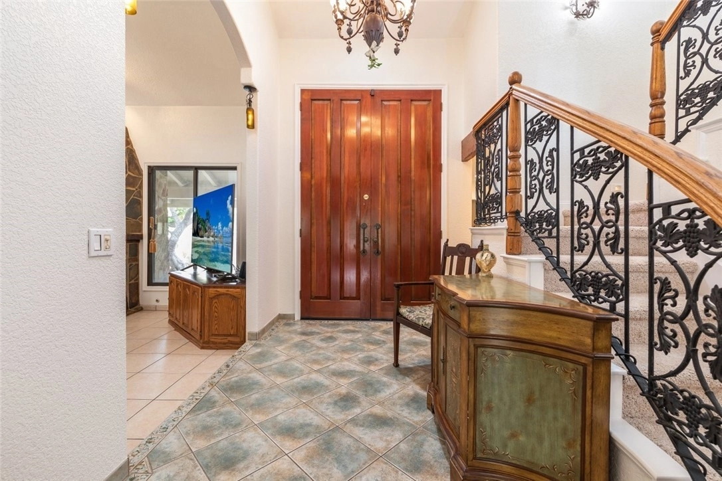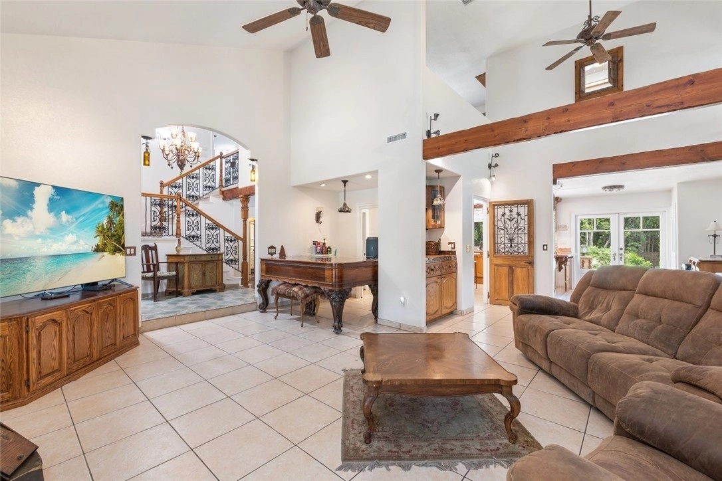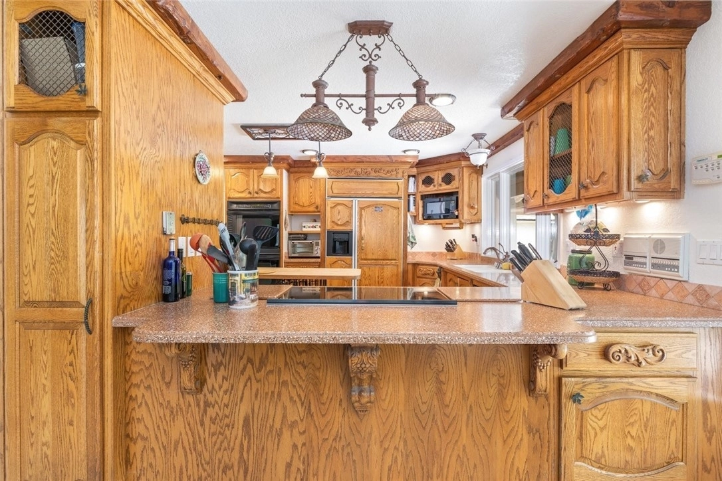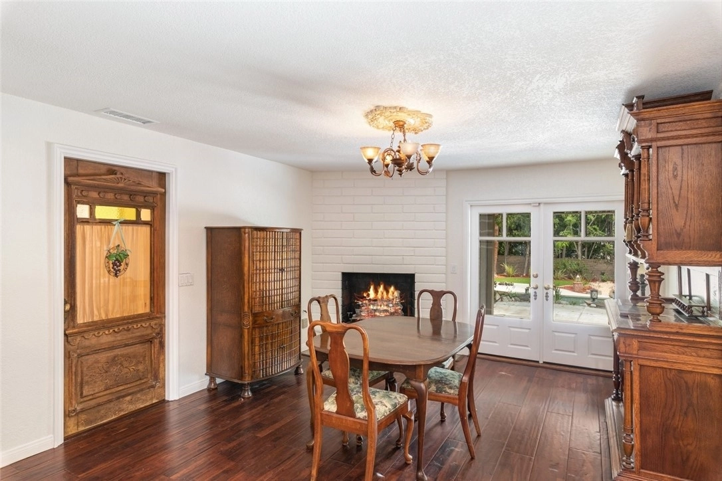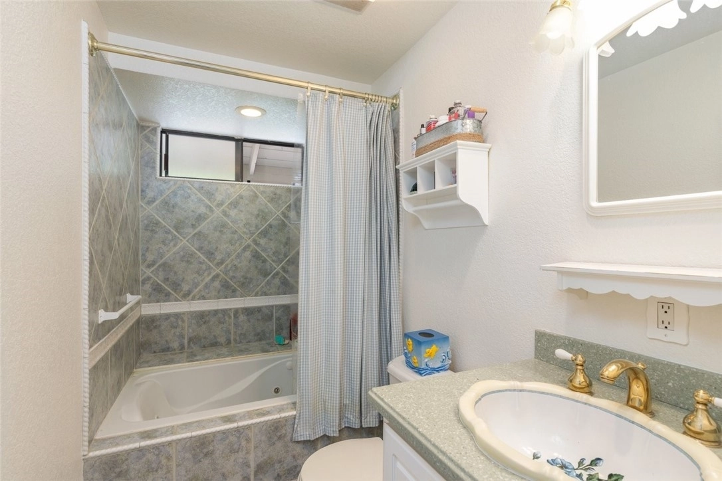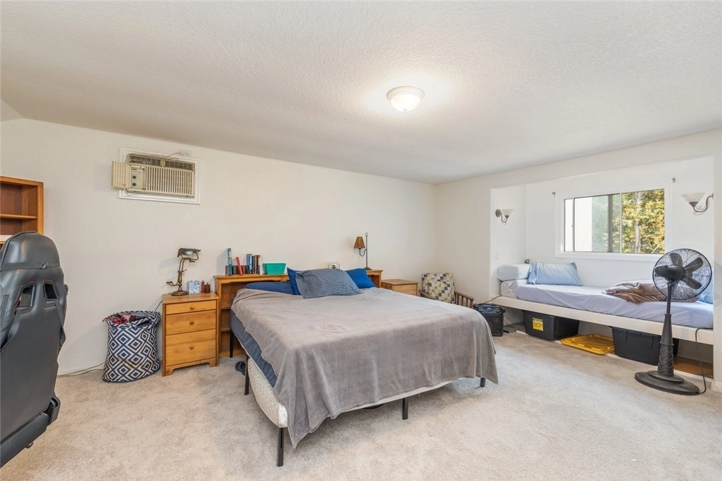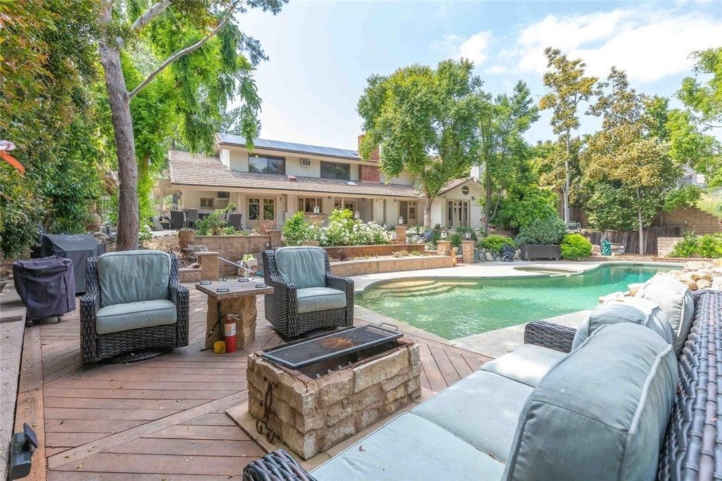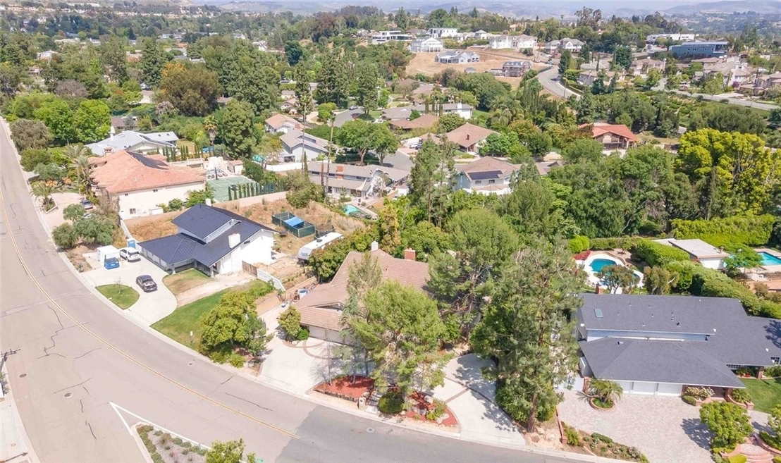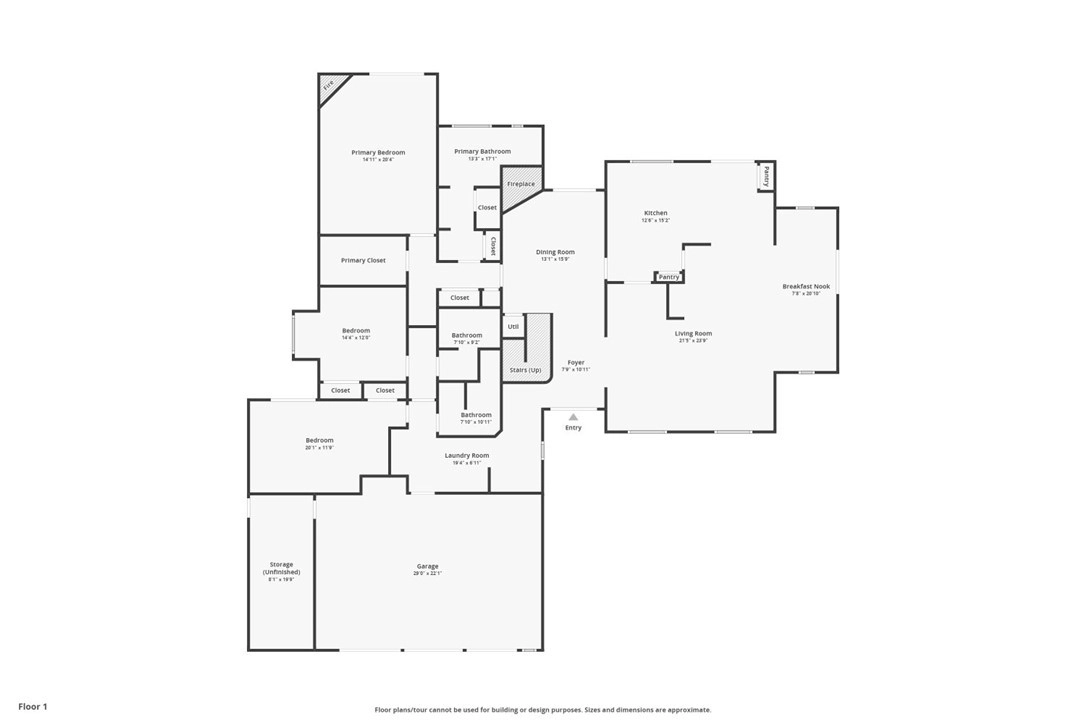




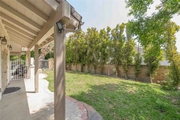





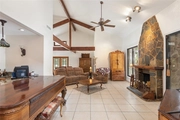
















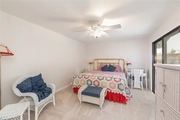










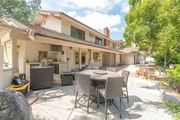













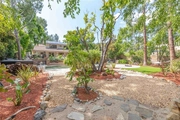







1 /
61
Map
$1,937,837*
●
House -
Off Market
18512 Valley Drive
Villa Park, CA 92861
4 Beds
4.5 Baths,
1
Half Bath
3741 Sqft
$1,755,000 - $2,145,000
Reference Base Price*
-0.62%
Since Oct 1, 2023
National-US
Primary Model
Sold Sep 19, 2023
$1,850,000
Buyer
Seller
$1,295,000
by Guaranteed Rate Affinity, Llc
Mortgage Due Oct 01, 2053
Sold Feb 24, 1999
$495,000
Seller
$396,000
by Standard Federal Bank Fsb
Mortgage Due Mar 01, 2029
About This Property
Welcome to a luxurious retreat nestled within the vibrant community
of Villa Park. This breathtaking estate home offers a unique
blend of traditional design infused with European elegance,
creating a truly captivating living experience. This Hidden
Jewel offers 3,741 sq ft , 20,900 sq ft lot, four bedrooms and
bathrooms, a refreshing pool, soothing spa, sauna, pool bath, and a
sprawling yard (entertainers delight). This property is an
absolute haven for those seeking a serene and opulent lifestyle.
As you approach this estate, the exterior entry sets the tone
for the exceptional quality and attention to detail found
throughout the home. The addition of beautiful slate tiles
and tranquil pond creates a visually striking pathway to the front
entry, where you walk through grand 9' wood French doors.
Upon entering the home, you are greeted by a stunning foyer
featuring a grand iron staircase that serves as a focal point and
showcases intricate craftsmanship. Step inside and be
prepared to be enchanted by Old-World Charm. The heart of the
home lies in the stunning open concept living area, enchanted wood
beams in the cathedral ceilings which draws the eyes upward.
The fireplace exudes warmth and elegance, with its sleek
slate tile (floor to ceiling). The large windows invite
natural light in, provide clean lines rich textures with carefully
curated European influences from the stained-glass windows to the
wet bar in the dining area. The open concept great room
seamlessly flows into the gourmet kitchen, which features Corian
counters, built in appliances, custom cabinetry, and coffee bar.
The adjacent formal dining room exudes elegance, with an
exquisite Chandelier, French doors, gas fireplace, and beautiful
burnished Acacia hardwood flooring. The master suite is a
true sanctuary, with a luxury flair. The bedroom area educes
comfort and relaxation, featuring sumptuous finishes, elegant
soaking tub, separate walk-in shower, his and her own vanity, walk
in closet, two additional closets, and French doors. You are
sure to enjoy an evening in bed in front of the cozy fireplace.
The three additional bedrooms with their own bathrooms are
equally impressive in size and provide comfort and privacy for
family members or guests. This Estate home has been recently
painted on the exterior and interior and offers a range of
amenities, including a laundry cove, refrigerator, freezer, game
loft, office, 3-car garage and separate workshop for all your
needs.
The manager has listed the unit size as 3741 square feet.
The manager has listed the unit size as 3741 square feet.
Unit Size
3,741Ft²
Days on Market
-
Land Size
0.48 acres
Price per sqft
$521
Property Type
House
Property Taxes
-
HOA Dues
-
Year Built
1974
Price History
| Date / Event | Date | Event | Price |
|---|---|---|---|
| Sep 20, 2023 | No longer available | - | |
| No longer available | |||
| Sep 19, 2023 | Sold to Hamida Amiri, Ramzan Amiri | $1,850,000 | |
| Sold to Hamida Amiri, Ramzan Amiri | |||
| Jul 25, 2023 | In contract | - | |
| In contract | |||
| Jul 6, 2023 | Price Decreased |
$1,950,000
↓ $49K
(2.5%)
|
|
| Price Decreased | |||
| Jun 3, 2023 | Listed | $1,999,000 | |
| Listed | |||
Property Highlights
Building Info
Overview
Building
Neighborhood
Geography
Comparables
Unit
Status
Status
Type
Beds
Baths
ft²
Price/ft²
Price/ft²
Asking Price
Listed On
Listed On
Closing Price
Sold On
Sold On
HOA + Taxes
In Contract
House
4
Beds
3
Baths
3,489 ft²
$502/ft²
$1,750,000
Jul 13, 2023
-
$159/mo
Active
House
4
Beds
3
Baths
3,090 ft²
$534/ft²
$1,650,000
Jun 20, 2023
-
-








