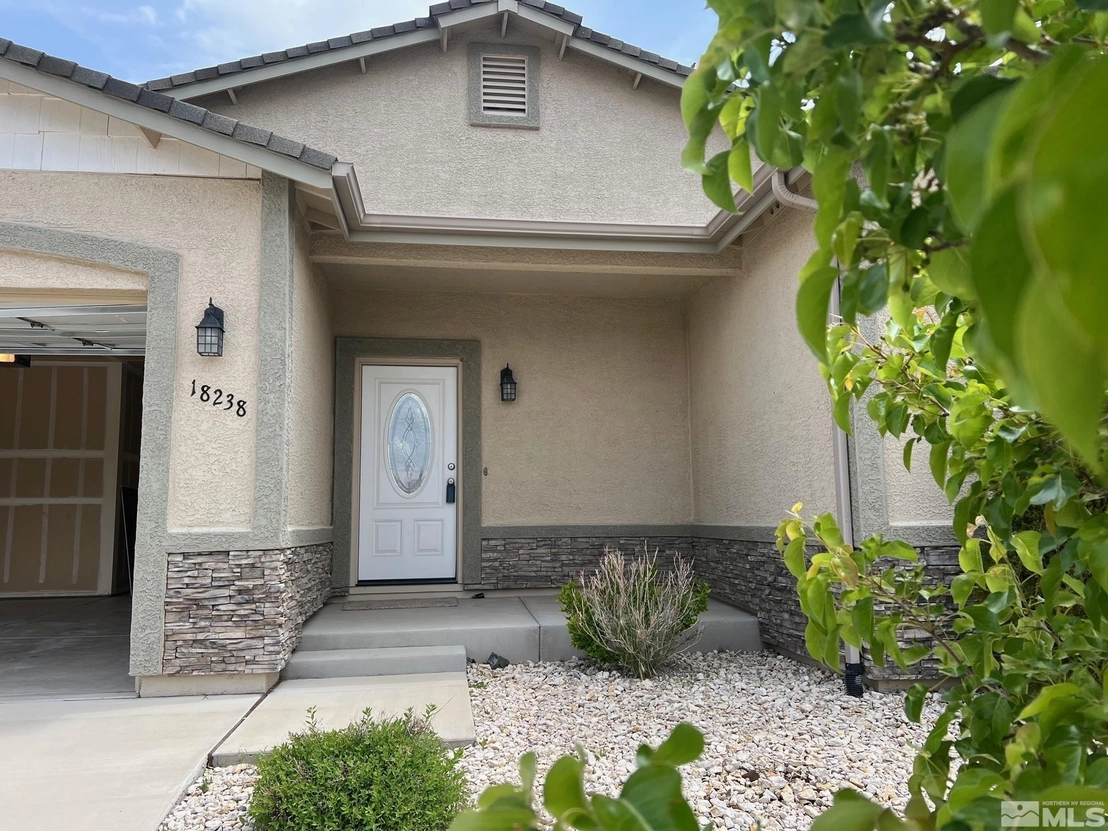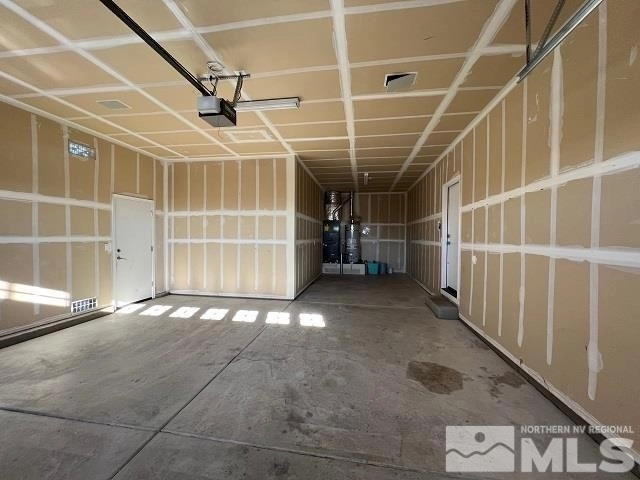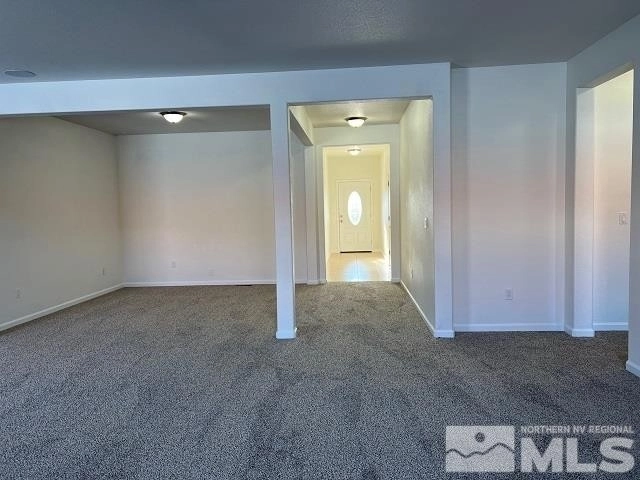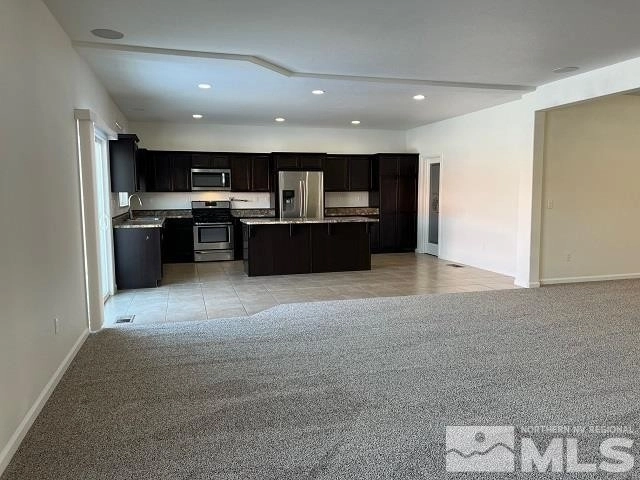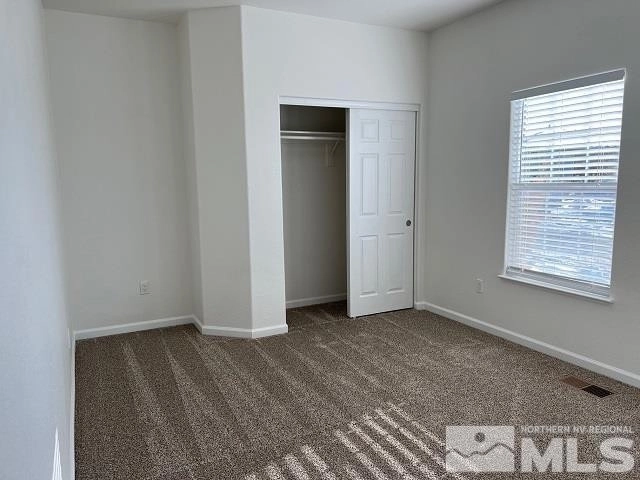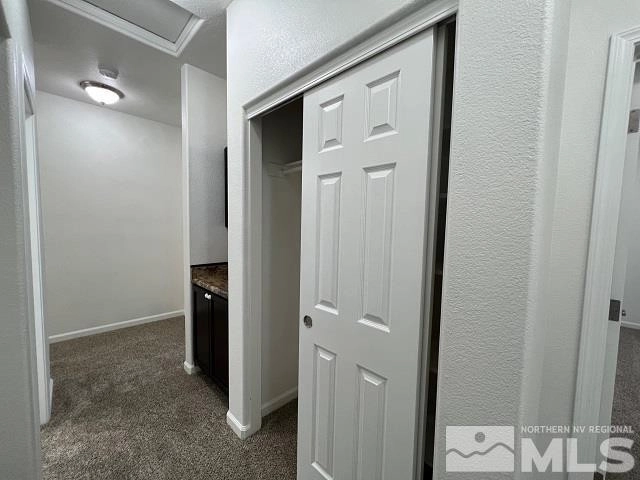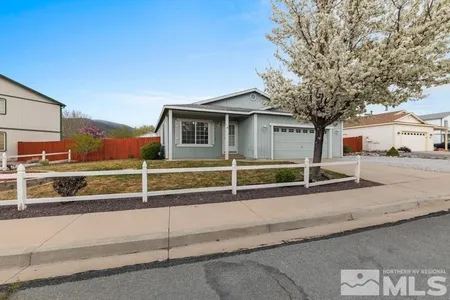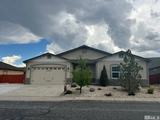

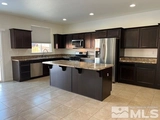
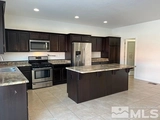



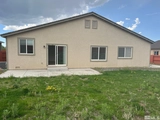
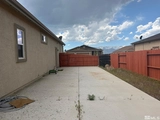
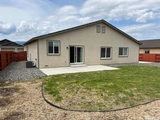
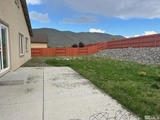
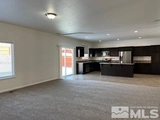
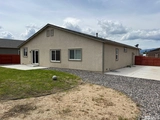





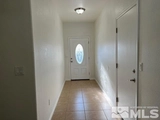



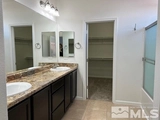

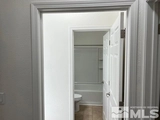
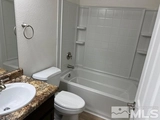









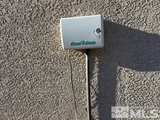
1 /
36
Map
$500,738*
●
House -
Off Market
18238 Grizzly Bear Ct
Reno, NV 89508
4 Beds
3 Baths
2291 Sqft
$450,000 - $548,000
Reference Base Price*
0.17%
Since Jul 1, 2023
National-US
Primary Model
Sold Jul 21, 2023
$489,500
Seller
$367,125
by Rocket Mortgage Llc
Mortgage Due Aug 01, 2053
Sold Feb 13, 2015
$256,500
Buyer
Seller
$243,550
by Quicken Loans Inc
Mortgage Due Mar 01, 2045
About This Property
Spacious Single Story with Impressive Kitchen, if you want a pantry
this home has an extra HUGE walk in pantry! And, what a fantastic
floor plan with the main bedroom on one side and all the other
bedrooms on the other side. There are 4 bedrooms and 3 Full Baths
with an En Suite at the front of the home! Brand new carpet
throughout, new interior paint and new dishwasher. 3 car tandem.
Large yard with gate access for RV, boat storage or all your toys.
Home is ready for you & like brand new! Just move in!!!
The manager has listed the unit size as 2291 square feet.
The manager has listed the unit size as 2291 square feet.
Unit Size
2,291Ft²
Days on Market
-
Land Size
0.25 acres
Price per sqft
$218
Property Type
House
Property Taxes
$281
HOA Dues
$298
Year Built
2014
Price History
| Date / Event | Date | Event | Price |
|---|---|---|---|
| Jul 21, 2023 | Sold to Ivan Stach Zubar, Judith El... | $489,500 | |
| Sold to Ivan Stach Zubar, Judith El... | |||
| Jun 25, 2023 | No longer available | - | |
| No longer available | |||
| Jun 7, 2023 | Price Decreased |
$499,900
↓ $10K
(1.9%)
|
|
| Price Decreased | |||
| May 27, 2023 | Price Decreased |
$509,500
↓ $3K
(0.6%)
|
|
| Price Decreased | |||
| Apr 30, 2023 | Relisted | $512,500 | |
| Relisted | |||
Show More

Property Highlights
Building Info
Overview
Building
Neighborhood
Zoning
Geography
Comparables
Unit
Status
Status
Type
Beds
Baths
ft²
Price/ft²
Price/ft²
Asking Price
Listed On
Listed On
Closing Price
Sold On
Sold On
HOA + Taxes
Active
House
4
Beds
2
Baths
2,112 ft²
$251/ft²
$530,000
May 13, 2023
-
$404/mo
Active
House
3
Beds
2
Baths
1,777 ft²
$259/ft²
$460,000
May 31, 2023
-
$276/mo
Active
House
3
Beds
2
Baths
1,696 ft²
$259/ft²
$440,000
Feb 20, 2023
-
$484/mo
Active
House
3
Beds
2
Baths
1,428 ft²
$304/ft²
$434,000
Jun 8, 2023
-
$361/mo
Active
House
3
Beds
2
Baths
1,457 ft²
$278/ft²
$405,000
May 10, 2023
-
$1,453/mo
Active
House
3
Beds
2
Baths
1,161 ft²
$357/ft²
$415,000
May 4, 2023
-
$1,312/mo



