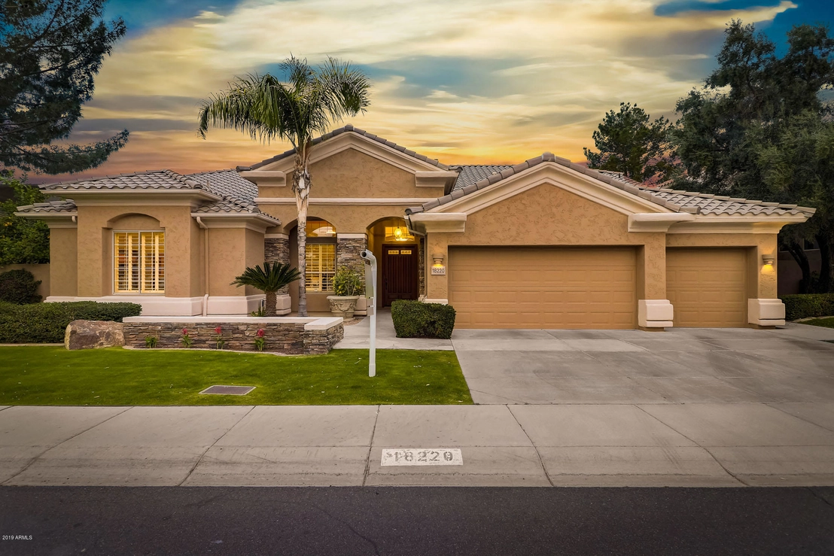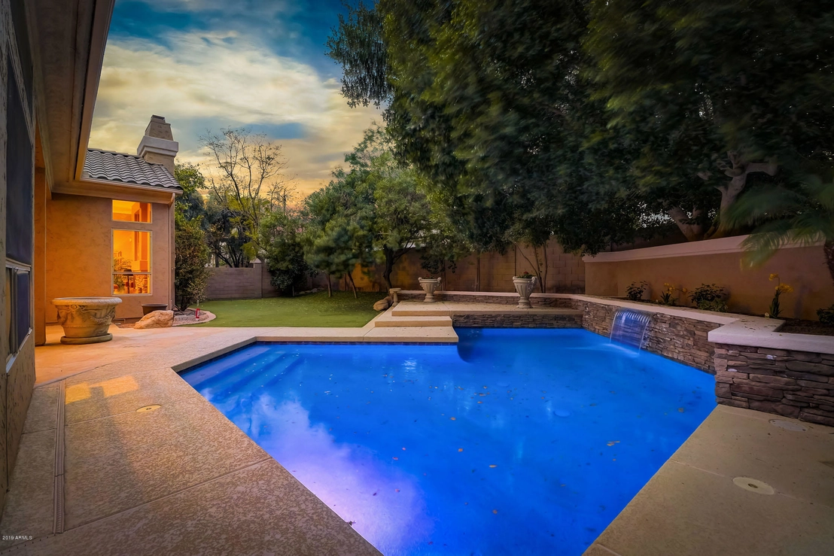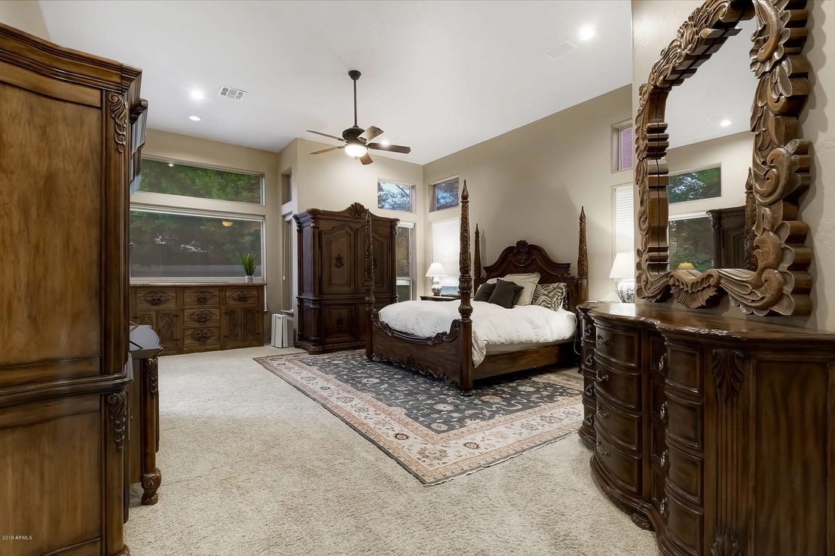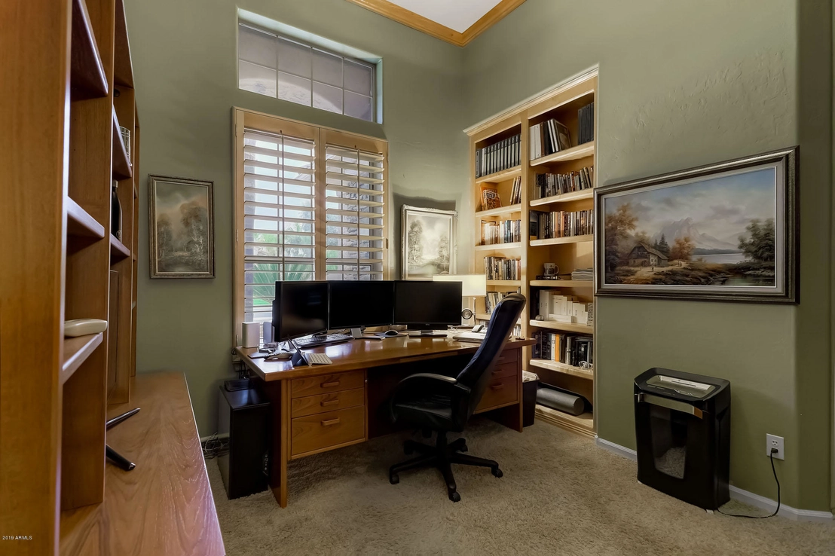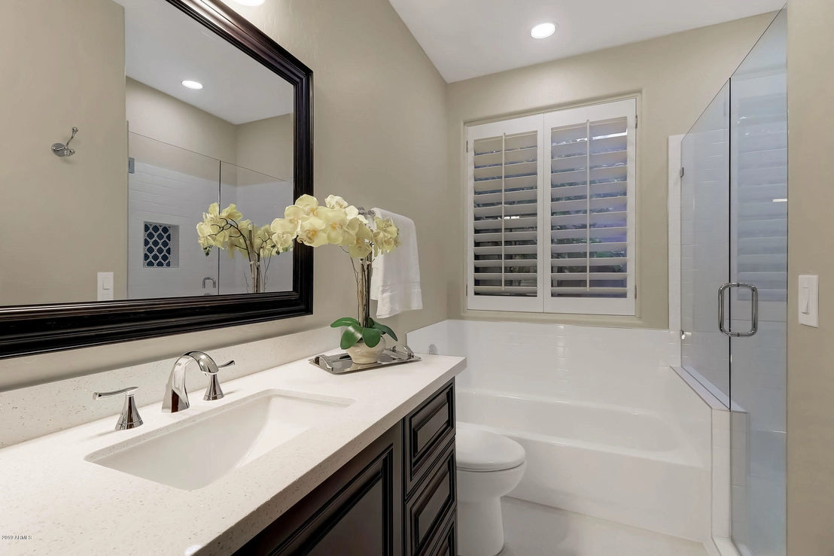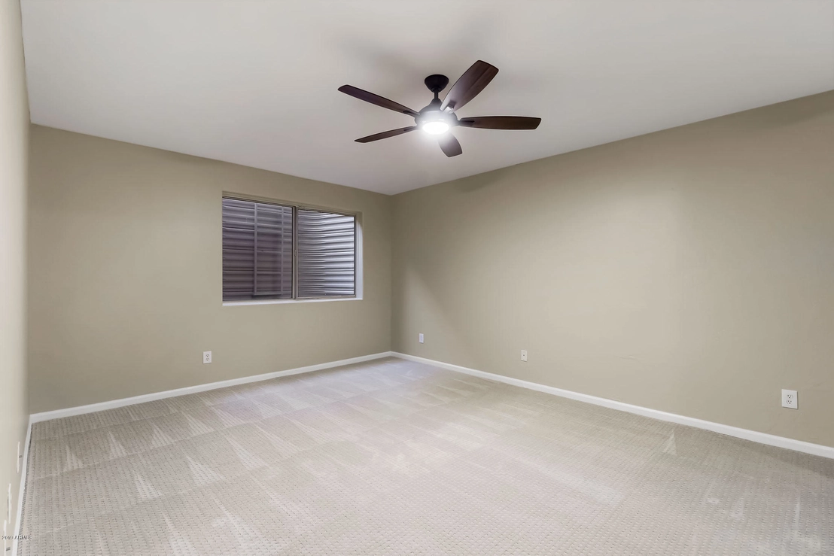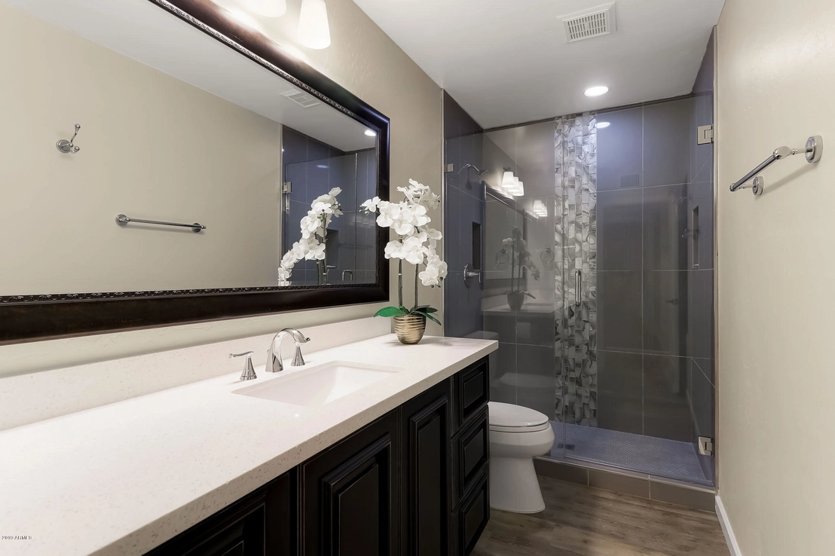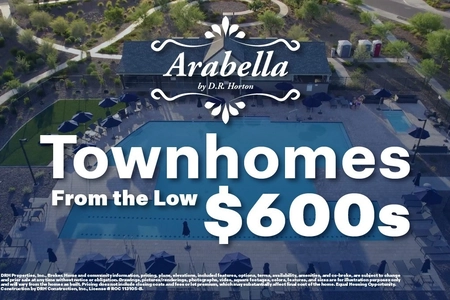
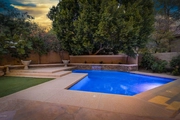


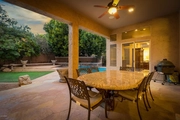

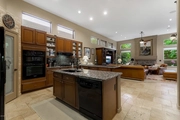

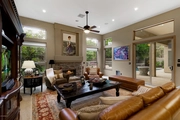



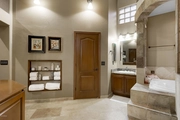





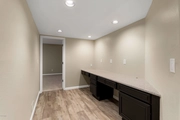
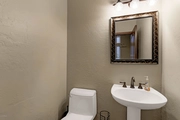
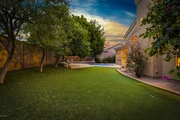
1 /
21
Map
$1,331,753*
●
House -
Off Market
18220 N 50TH Street
Scottsdale, AZ 85254
5 Beds
4 Baths,
1
Half Bath
4274 Sqft
$720,000 - $880,000
Reference Base Price*
66.47%
Since Jul 1, 2019
AZ-Phoenix
Primary Model
Sold May 30, 2019
$800,000
Buyer
Seller
$243,856
by Figure Lending Llc
Mortgage Due Dec 12, 2053
Sold Dec 13, 2010
$450,000
Buyer
Seller
About This Property
FINISHED BASEMENT Home in 85254! Basement and guest bathroom just
remodeled. New exterior paint. Master is on the main floor split. 2
other bedrooms are in the basement with a full bathroom. Open
Kitchen w/ Warm Custom Cabinets, Granite Counters, Gas Cook Top,
Island w/Sink, Breakfast Bar, Pantry. Large Master Suite w/Large
Custom Swiss Shower, Large Jetted Tub, dual sinks and large walk in
closet. Family Room w/ Gas Fireplace, Formal Dining off Kitchen,
Formal Living Room, Low Maintenance Backyard w/ Covered Patio,
Artificial Grass, Pool w/ Waterfall & Pool Pump, Filter and
LED Lights are new. Check out the Hong Kong Orchid Tree Car Garage.
Enjoy!
The manager has listed the unit size as 4274 square feet.
The manager has listed the unit size as 4274 square feet.
Unit Size
4,274Ft²
Days on Market
-
Land Size
0.22 acres
Price per sqft
$187
Property Type
House
Property Taxes
$6,094
HOA Dues
$12
Year Built
1996
Price History
| Date / Event | Date | Event | Price |
|---|---|---|---|
| Jun 2, 2019 | No longer available | - | |
| No longer available | |||
| May 30, 2019 | Sold to Amr Elmaghraby | $800,000 | |
| Sold to Amr Elmaghraby | |||
| Apr 12, 2019 | Price Increased |
$800,000
↑ $1K
(0.1%)
|
|
| Price Increased | |||
| Mar 24, 2019 | Listed | $799,000 | |
| Listed | |||
Property Highlights
Fireplace
Garage
Building Info
Overview
Building
Neighborhood
Zoning
Geography
Comparables
Unit
Status
Status
Type
Beds
Baths
ft²
Price/ft²
Price/ft²
Asking Price
Listed On
Listed On
Closing Price
Sold On
Sold On
HOA + Taxes
House
3
Beds
3
Baths
1,980 ft²
$370/ft²
$732,990
Feb 4, 2021
-
-
House
3
Beds
2.5
Baths
1,832 ft²
$391/ft²
$716,990
Feb 4, 2021
-
-
In Contract
Other
Loft
2
Baths
1,857 ft²
$433/ft²
$805,000
Mar 29, 2024
-
$328/mo
Active
Other
Loft
2
Baths
1,951 ft²
$351/ft²
$685,000
Mar 2, 2024
-
$747/mo
Active
Other
Loft
3
Baths
2,013 ft²
$327/ft²
$659,000
Dec 11, 2023
-
$356/mo
Townhouse
3
Beds
2.5
Baths
2,143 ft²
$313/ft²
$670,990
Feb 4, 2021
-
-
Active
Townhouse
3
Beds
2.5
Baths
2,143 ft²
$306/ft²
$654,990
Apr 8, 2024
-
-
Active
Townhouse
3
Beds
2.5
Baths
2,143 ft²
$306/ft²
$654,990
Apr 8, 2024
-
-
Townhouse
3
Beds
2.5
Baths
1,958 ft²
$335/ft²
$654,990
Feb 4, 2021
-
-
About Paradise Valley
Similar Homes for Sale

$654,990
- 3 Beds
- 2.5 Baths
- 1,958 ft²

$654,990
- 3 Beds
- 2.5 Baths
- 2,143 ft²
Nearby Rentals

$5,000 /mo
- 3 Beds
- 2 Baths
- 1,376 ft²

$6,500 /mo
- 4 Beds
- 2 Baths
- 2,289 ft²


