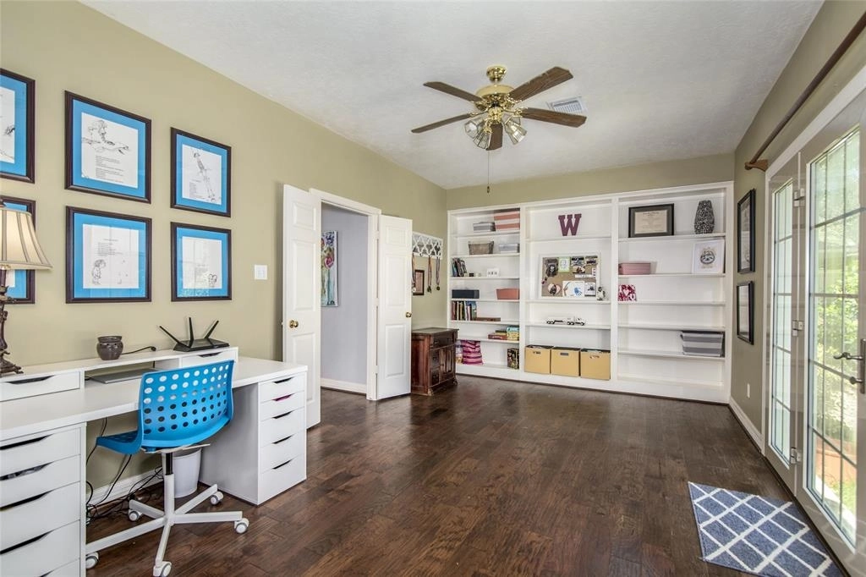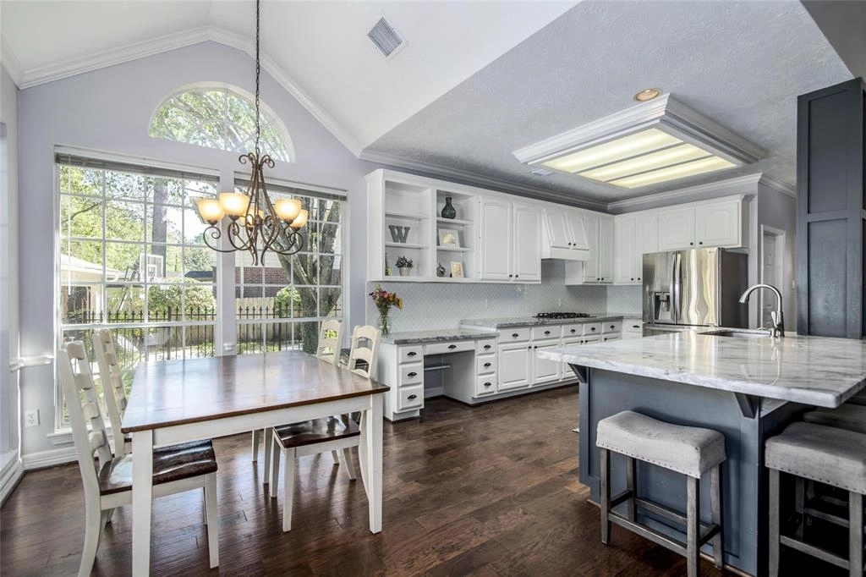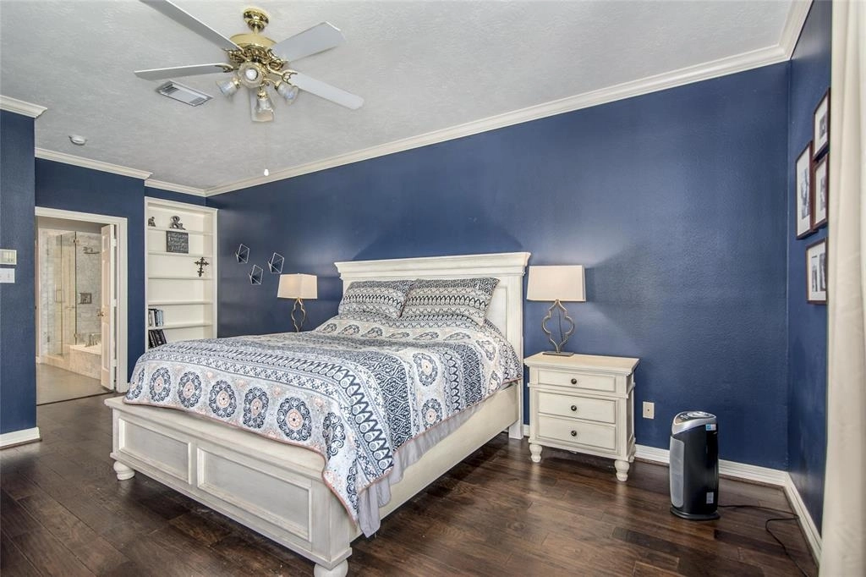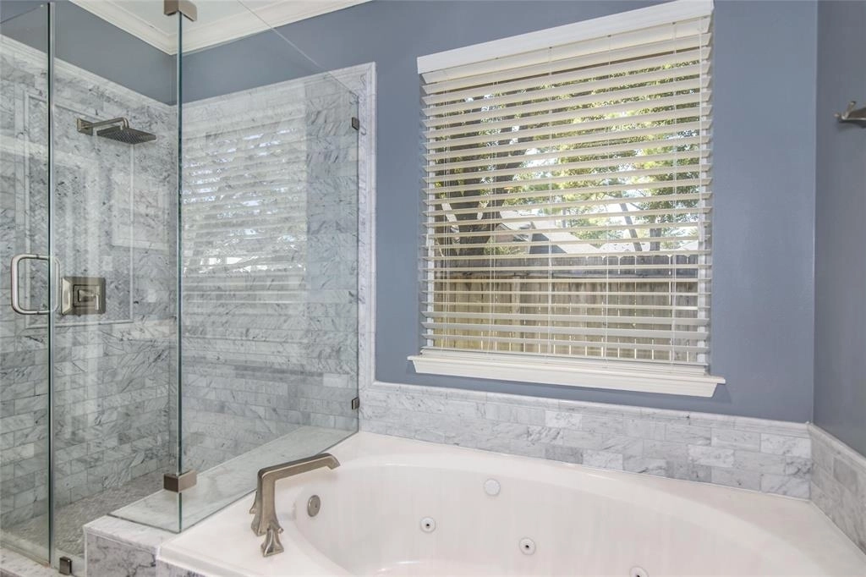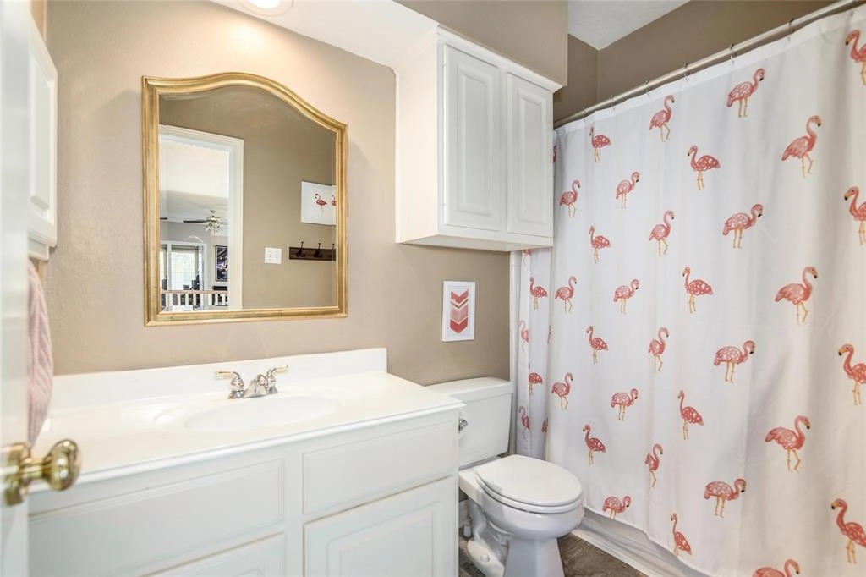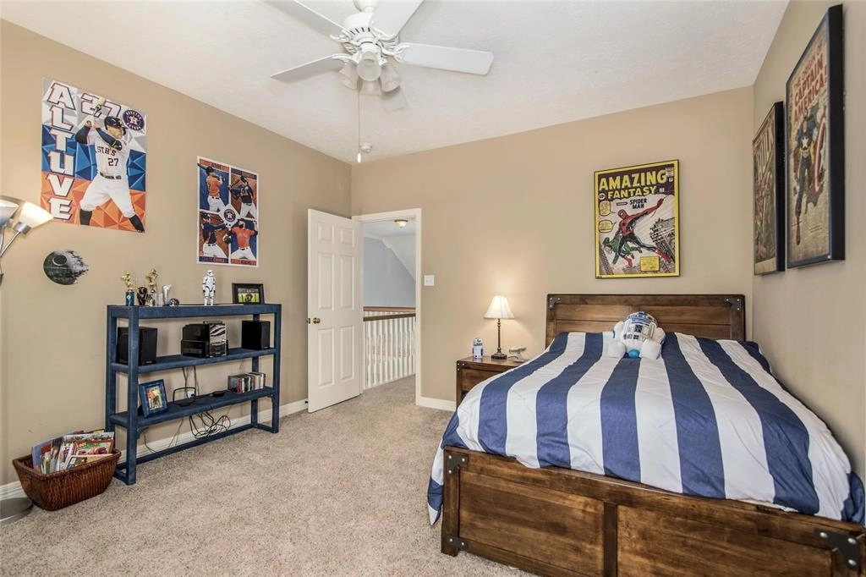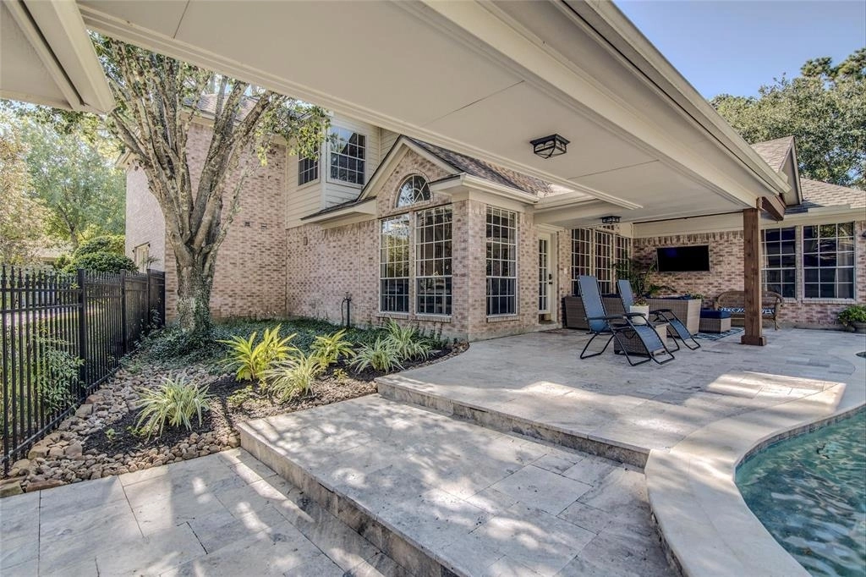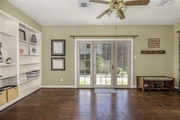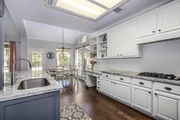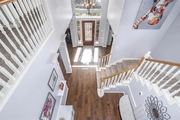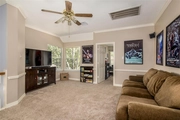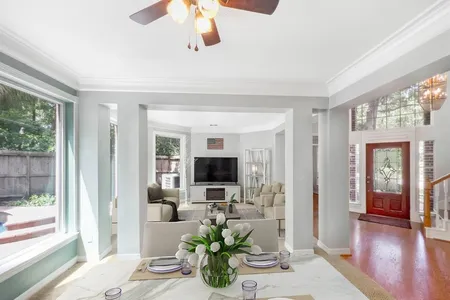$425,000 Last Listed Price
●
House -
Off Market
1822 Sweetstem Drive
Kingwood, TX 77345
4 Beds
4 Baths,
1
Half Bath
3621 Sqft
$563,336
RealtyHop Estimate
32.55%
Since Dec 1, 2020
National-US
Primary Model
About This Property
Don't miss this beautifully updated home in Riverchase Village that
has NEVER FLOODED! The spacious open concept makes this the perfect
entertaining home. Wood flooring flows throughout the first floor.
The kitchen was recently updated with highly desirable white and
gray tones and easy to maintain quartz countertops. The updated
master bathroom boasts a beautiful shower, tub surround, and tile
flooring. Not only does this home have a very functional study, but
there is also another flex space downstairs that could be used as
an arts and crafts room, home school room, man cave, etc. Upstairs
is the game room, three bedrooms, and two full bathrooms. With a
magnificent salt water pool installed in May 2017 and a recently
added covered patio, your entertaining will no doubt extend
outside. Don't forget about the oversized garage! BOTH ACs were
replaced in AUGUST 2019! The roof is only six years old. To top it
all off, this home is in walking distance to Gladehill Park and
East End Park!
Unit Size
3,621Ft²
Days on Market
47 days
Land Size
0.26 acres
Price per sqft
$117
Property Type
House
Property Taxes
$872
HOA Dues
$56
Year Built
1996
Last updated: 4 months ago (HAR #71560956)
Price History
| Date / Event | Date | Event | Price |
|---|---|---|---|
| Oct 6, 2021 | No longer available | - | |
| No longer available | |||
| Nov 30, 2020 | Sold | $384,000 - $468,000 | |
| Sold | |||
| Oct 17, 2020 | In contract | - | |
| In contract | |||
| Oct 13, 2020 | Listed by Keller Williams - Houston-Northeast | $425,000 | |
| Listed by Keller Williams - Houston-Northeast | |||



|
|||
|
Don't miss this beautifully updated home in Riverchase Village that
has NEVER FLOODED! The spacious open concept makes this the perfect
entertaining home. Wood flooring flows throughout the first floor.
The kitchen was recently updated with highly desirable white and
gray tones and easy to maintain quartz countertops. The updated
master bathroom boasts a beautiful shower, tub surround, and tile
flooring. Not only does this home have a very functional study, but
there is also another flex…
|
|||
| Nov 22, 2019 | No longer available | - | |
| No longer available | |||
Show More

Property Highlights
Garage
Air Conditioning
Fireplace
Building Info
Overview
Building
Neighborhood
Geography
Comparables
Unit
Status
Status
Type
Beds
Baths
ft²
Price/ft²
Price/ft²
Asking Price
Listed On
Listed On
Closing Price
Sold On
Sold On
HOA + Taxes
Sold
House
4
Beds
4
Baths
3,319 ft²
$445,000
Apr 17, 2021
$401,000 - $489,000
Jun 9, 2021
$817/mo
Sold
House
4
Beds
3
Baths
2,977 ft²
$399,000
Jul 11, 2023
$360,000 - $438,000
Oct 27, 2023
$863/mo
Sold
House
3
Beds
2
Baths
2,566 ft²
$371,750
Oct 5, 2023
$334,000 - $408,000
Jan 9, 2024
$762/mo
Active
House
4
Beds
4
Baths
2,884 ft²
$147/ft²
$425,000
Jan 11, 2024
-
$862/mo
Active
House
4
Beds
3
Baths
2,972 ft²
$131/ft²
$389,000
Jan 5, 2024
-
$768/mo
In Contract
House
5
Beds
5
Baths
3,733 ft²
$133/ft²
$495,000
Nov 30, 2023
-
$808/mo
About Kingwood
Similar Homes for Sale

$389,000
- 4 Beds
- 3 Baths
- 2,972 ft²

$425,000
- 4 Beds
- 4 Baths
- 2,884 ft²











