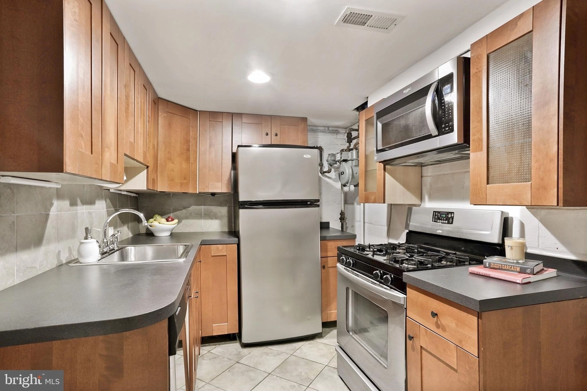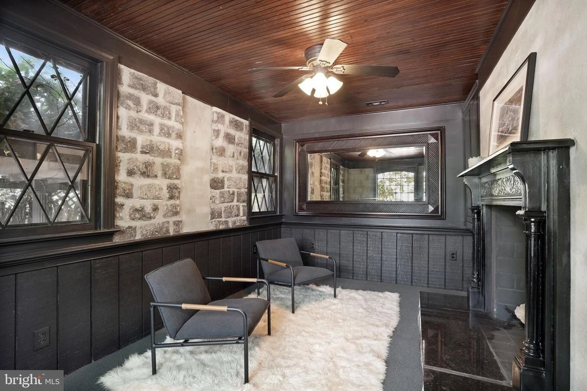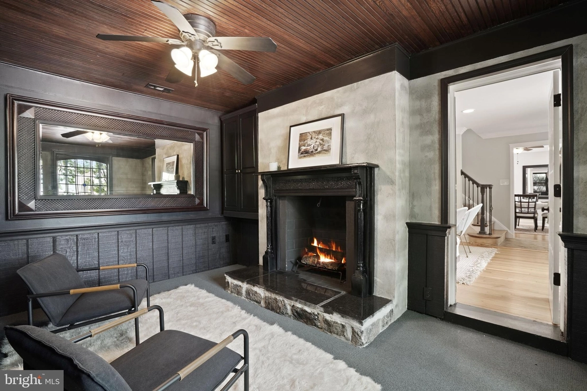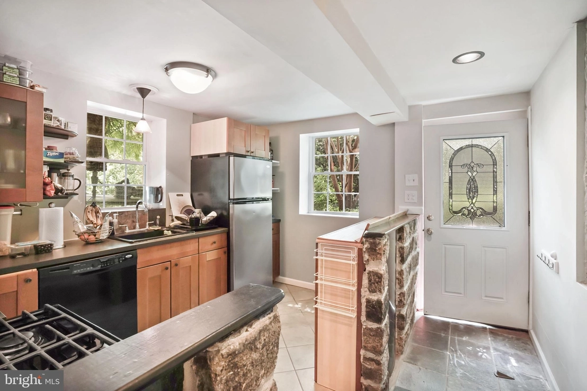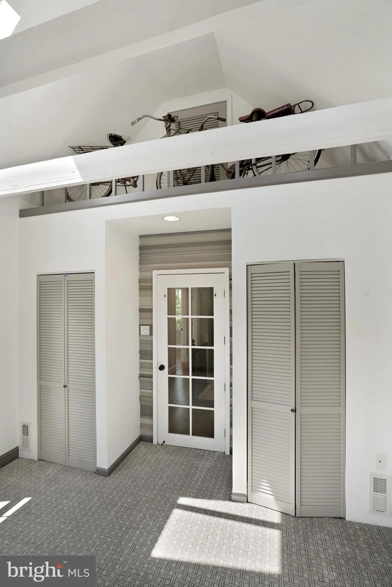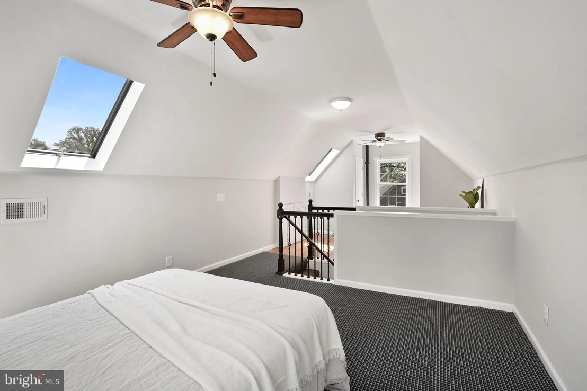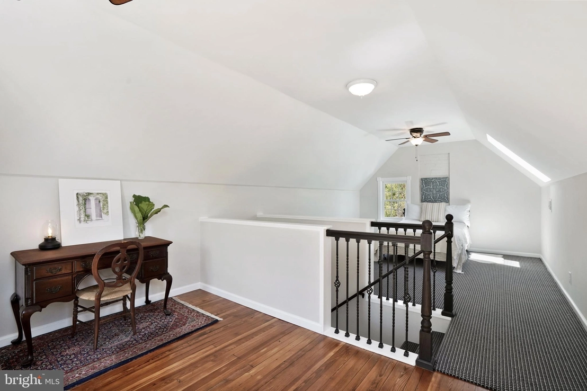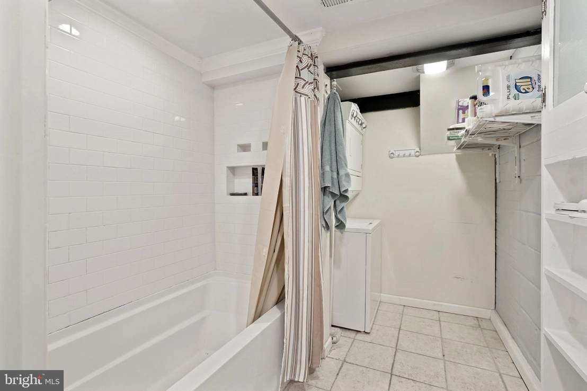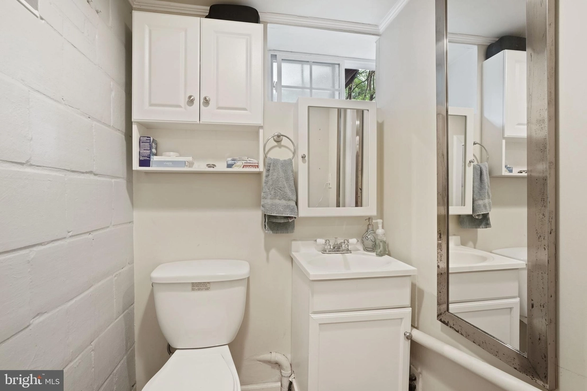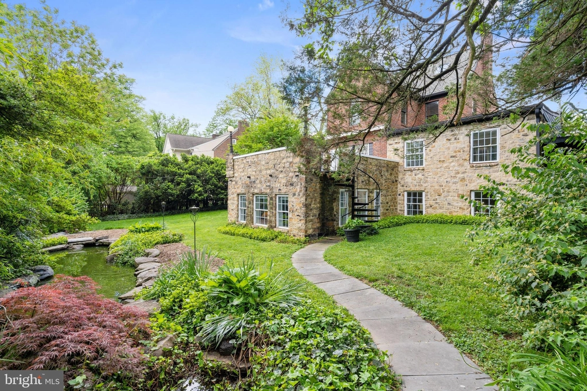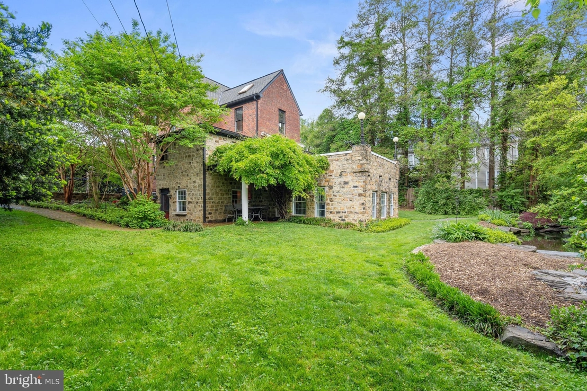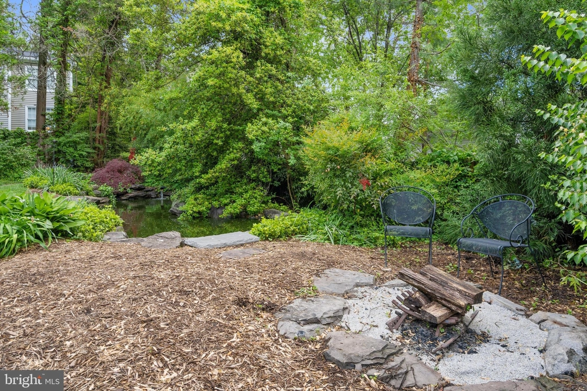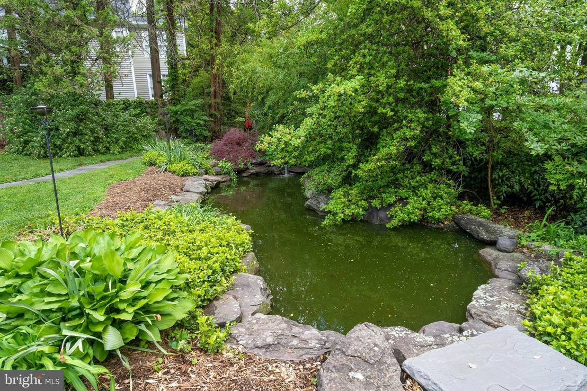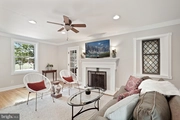
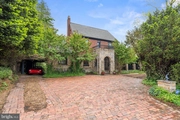







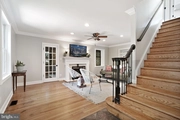
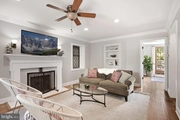



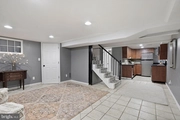
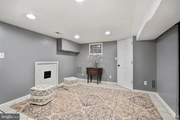
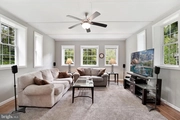






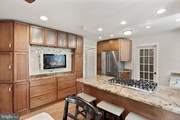

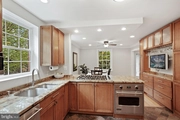








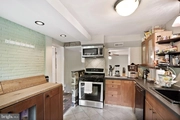
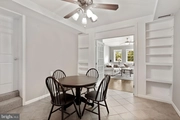









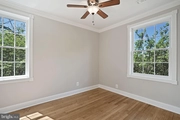
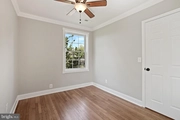






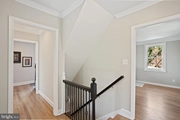





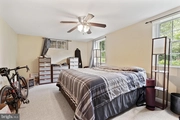




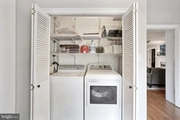

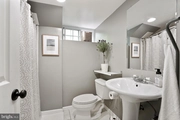


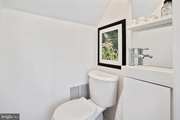






1 /
76
Map
$1,801,570*
●
House -
Off Market
1817 N GLEBE ROAD
ARLINGTON, VA 22207
6 Beds
5 Baths,
1
Half Bath
3992 Sqft
$1,463,000 - $1,787,000
Reference Base Price*
10.87%
Since Jul 1, 2021
DC-Washington
Primary Model
About This Property
INCREDIBLE NEW PRICE! Live like royalty in this spectacular
One of a Kind, residence in N. Arlington! Four finished
stories plus a separate apartment with it's own entrance totalling
almost 4,000 sq. ft. Tastefully remodeled by a distinguished
Licensed Architect and Certified Interior Designer, this
prestigious home is truly spectacular and boasts a unique history.
A European craftsman lavishly adorned this original Waverly
Hills brick home with cobblestones gleaned from the Georgetown
streets and added custom wrought iron gates, fencing, and accent
lighting to create a fantasy world just minutes from downtown DC.
With room for everyone in the family, your new home has 6
bedrooms and several multi-use spaces. The home offers 3,992 SF of
fully finished space across 4 fully finished levels with recent
updates that include replacement double-paned efficient windows,
high-end architectural (slate appearance) shingles, six top-line
Velux skylights and dual-zoned/centrally controlled HVAC systems.
A RARE main level owner's suite has a walk-in closet, and
full BA with dual vanity sink, dual headed shower with Jacuzzi tub,
and close by washer/dryer closet. A modern open kitchen
features new granite countertops, new cabinetry, professional grade
stainless steel appliances (GE Monogram & KitchenAid), plus a
6-burner Viking Professional gas stove and Viking Professional
cooktop for the discerning chef! There is also a bar for
entertaining and a bright, spacious walk-in pantry. The adjoining
dining space accommodates a large table and allows for animated
conversations with your guests while preparing meals. The
welcoming living room especially showcases the fresh paint,
refinished oak hardwood floors, custom crown molding and window
trim with rosettes found throughout the house. Flanking the
living room is a private den with vintage stained glass, mini-bar,
and newly lined fireplace - a perfect place for a home office!
The 2nd floor boasts three additional bedrooms and full bath,
while the 3rd floor offers an additional private suite – perfect
for a bedroom, teen retreat or office – and features a half-bath,
closet, and lots of light from windows and two operational
skylights. High-style, premium stain resistant Masland
carpets were selected and used in certain bedrooms. The
spacious finished lower-level walks out, making a perfect au pair
or in-law suite. The main area can be used for a
play/media/craft room. There is a large 7th bedroom with a
walk-in closet (exit is steps away), which could be a guest room,
home office or storage. The home presents income generation
opportunities from a completely private apartment with its own
entrance! This separate abode has light filled living and
dining space, a kitchen, large bedroom, full bath and washer &
dryer. The current month to month tenant, a traveling Federal
employee, who would be happy to remain and pays $1900 monthly rent.
Or move your loved one in to be close, while maintaining
independence! This extraordinary home amazes you at every
turn and features one of Waverly Hills largest and most private
backyards combining four separate lots! Find solitude or host
magical parties within your fully fenced, secluded natural habitat
with professionally designed landscaping and mature
plantings/trees/flowers. Your family and friends will love
the private deck, hidden seating nooks, the fire pit and gorgeous,
hand-selected Pennsylvania stonework. An expansive brick-laid
driveway parks up to 6 vehicles, including a covered carport for up
to 2 vehicles. Neighborhood street parking is generous. This
prime real estate is located within walking distance to excellent
restaurants, exceptional schools (Glebe Elementary, Dorothy Hamm
Middle School, Washington Liberty High School) Arlington amenities,
Metro, and Capital Region businesses. Meticulously
maintained, the Seller has had a pre-inspection completed and has
made recommended upgrades. Dreams Will Come True Here!
The manager has listed the unit size as 3992 square feet.
The manager has listed the unit size as 3992 square feet.
Unit Size
3,992Ft²
Days on Market
-
Land Size
0.26 acres
Price per sqft
$407
Property Type
House
Property Taxes
$10,571
HOA Dues
-
Year Built
1938
Price History
| Date / Event | Date | Event | Price |
|---|---|---|---|
| Dec 16, 2021 | Sold | $1,800,000 | |
| Sold | |||
| Jun 25, 2021 | No longer available | - | |
| No longer available | |||
| Jun 4, 2021 | Price Decreased |
$1,625,000
↓ $50K
(3%)
|
|
| Price Decreased | |||
| May 6, 2021 | Listed | $1,675,000 | |
| Listed | |||
Property Highlights
Fireplace
Air Conditioning
Comparables
Unit
Status
Status
Type
Beds
Baths
ft²
Price/ft²
Price/ft²
Asking Price
Listed On
Listed On
Closing Price
Sold On
Sold On
HOA + Taxes
Past Sales
| Date | Unit | Beds | Baths | Sqft | Price | Closed | Owner | Listed By |
|---|---|---|---|---|---|---|---|---|
|
05/06/2021
|
|
6 Bed
|
5 Bath
|
3992 ft²
|
$1,675,000
6 Bed
5 Bath
3992 ft²
|
$1,800,000
+7.46%
12/16/2021
|
-
|
Dina Gorrell
|
Building Info






























