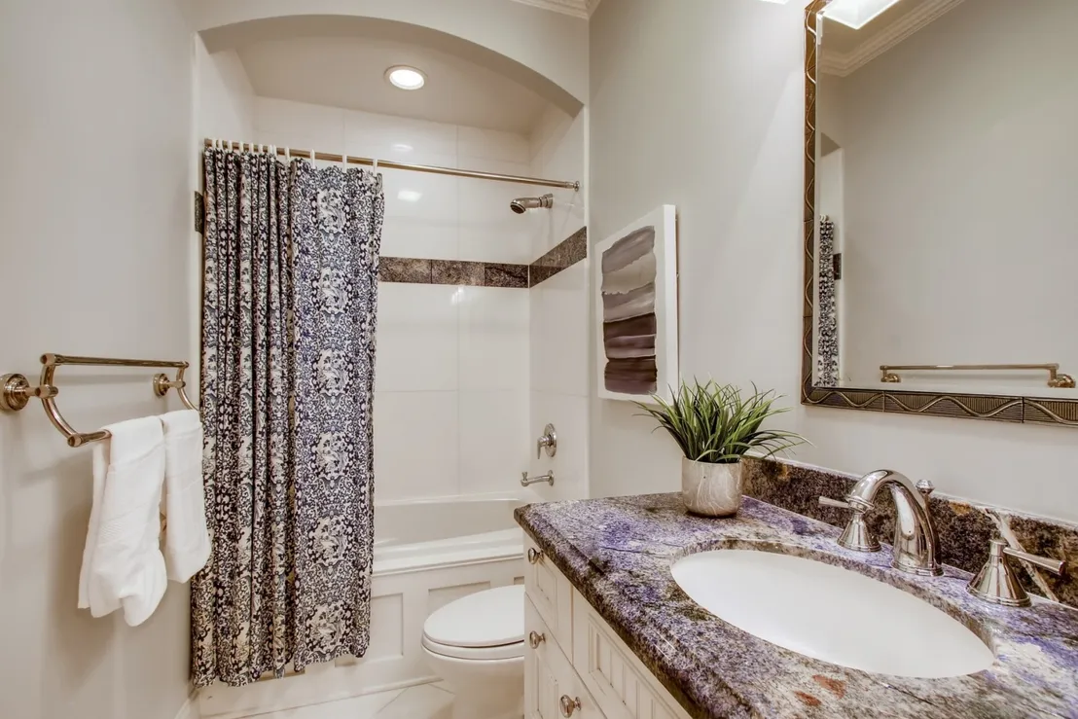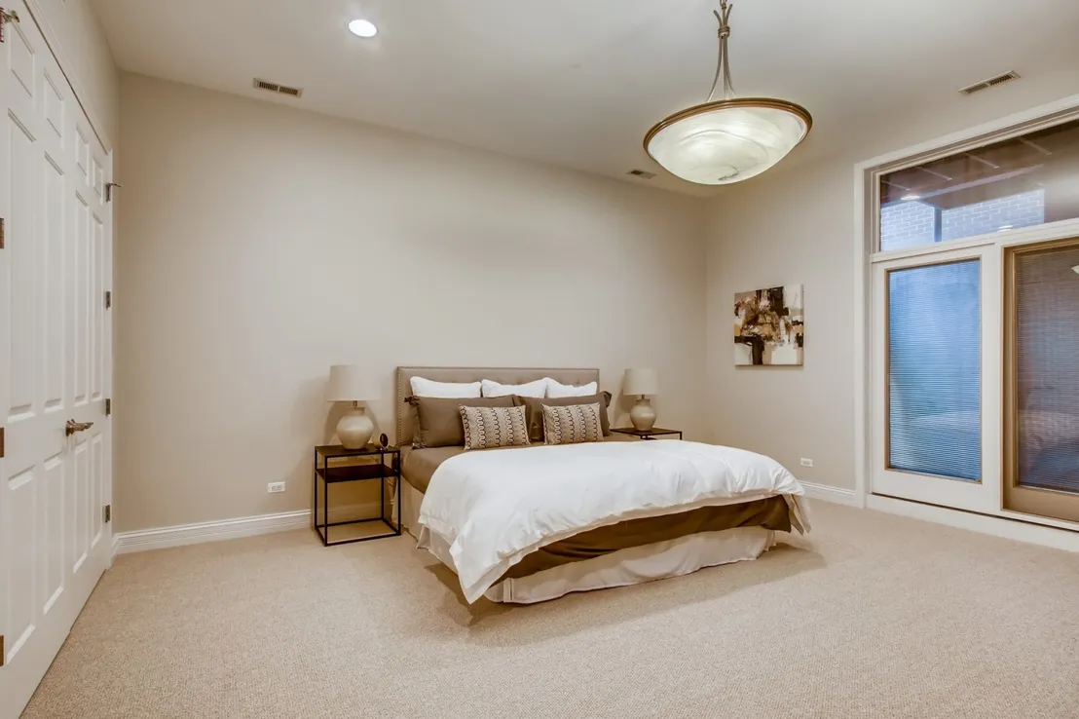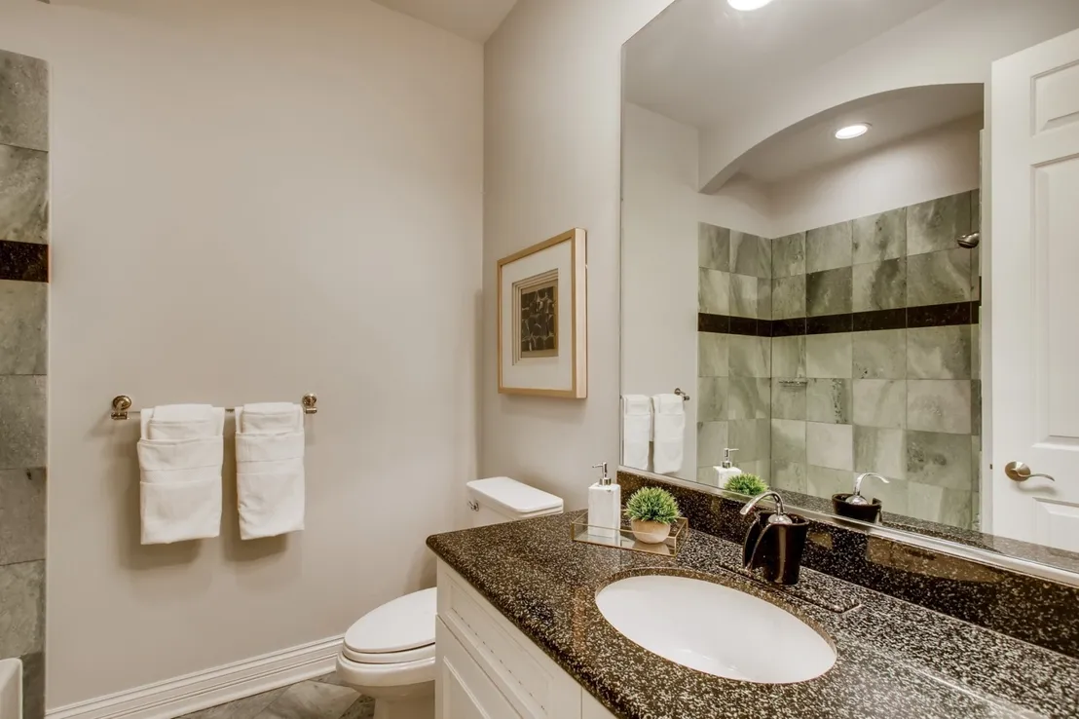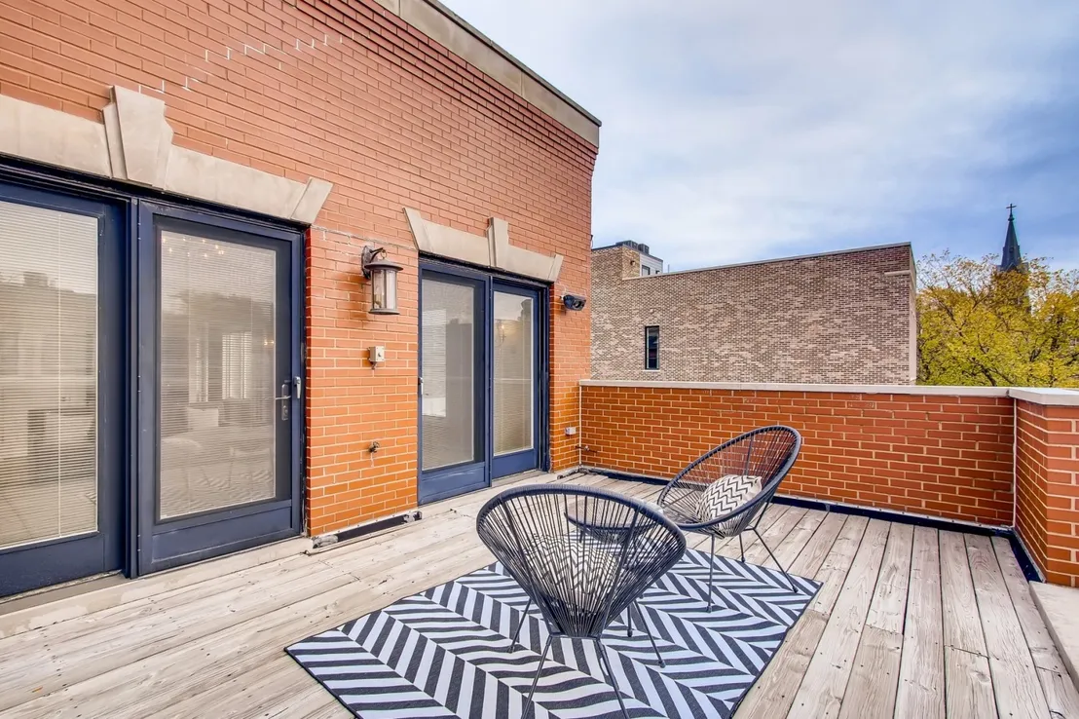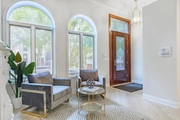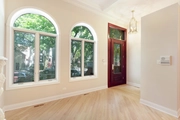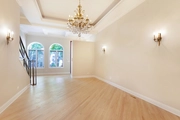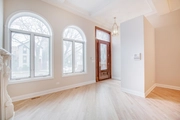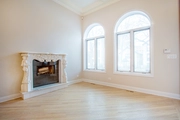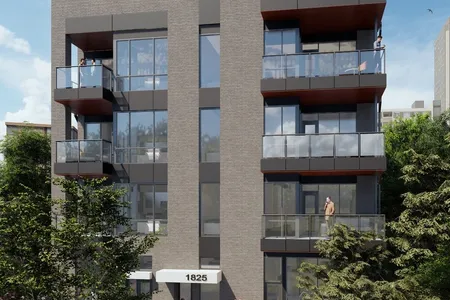
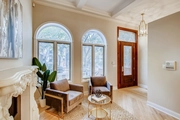



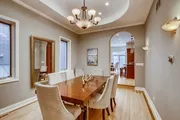
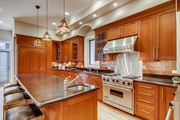







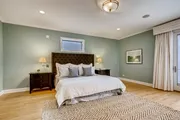

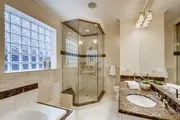
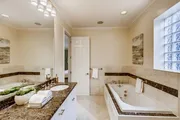


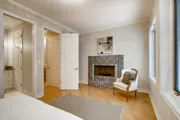

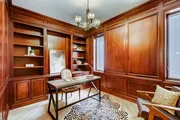


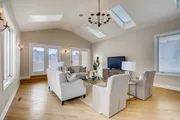
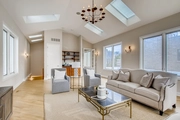

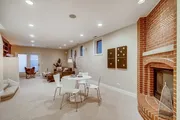



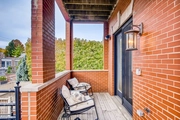
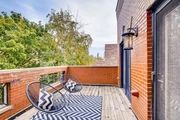




1 /
38
Map
$2,415,950*
●
House -
Off Market
1816 North Hudson Avenue
Chicago, IL 60614
5 Beds
5 Baths,
1
Half Bath
5150 Sqft
$1,890,000 - $2,308,000
Reference Base Price*
15.10%
Since Nov 1, 2021
IL-Chicago
Primary Model
Sold Jul 06, 2021
$2,050,000
Buyer
$1,640,000
by Guaranteed Rate Affinity Llc
Mortgage Due Jul 01, 2051
Sold Jul 26, 2002
$2,100,000
Seller
About This Property
Stunning custom home on one of the city's most sought after blocks
in prestigious East Lincoln Park. This quiet tree lined street
offers the ideal balance of neighborhood and city elements with
some of the city's best restaurants, parks and shops just a short
walk away. This gorgeous home has four generous floors totaling
over 5,000 sqft of space to live and work as well as six outdoor
entertaining areas. The main level is light and bright with 12+ ft
ceilings, and oversized windows and features a spacious living
room, a dining room with cove ceiling, and a large eat-in kitchen
with top of the line appliances (Viking, Bosch & SubZero),
breakfast bar seating, a filtered tap, and imported nickel
fixtures. The mudroom opens out to a large deck over the garage.
The second level features three bedrooms, two baths, and a laundry
closet. The luxurious primary bedroom is prewired for motorized
shades and includes a fireplace, dual walk-in closets, and a spa
bath. The middle bedroom has custom mahogany built-ins and makes a
great home office. The expansive penthouse level family room
includes windows on three sides as well as skylights and a wet bar
perfect for entertaining on the top floor terrace. The top-level
bedroom has two walls of bookcases with a rolling ladder, as well
as an en suite bath, and a secret closet behind the bookcases
(shhh!). Keep it as a library or remove the bookcases and you have
a wonderful bedroom with a private terrace featuring treetop and
skyline views. The large rec room in the lower level offers a
custom entertainment center, another fireplace, heated floors, and
plenty of room for fun with friends and family. A second laundry
room and another bedroom and bath are also on this level. Recent
upgrades include new paint, refinished hardwood floors on the main
level and new carpet in the lower level. The home's 2.5-car garage
includes a 220 line to accommodate an electric car.
The manager has listed the unit size as 5150 square feet.
The manager has listed the unit size as 5150 square feet.
Unit Size
5,150Ft²
Days on Market
-
Land Size
0.07 acres
Price per sqft
$408
Property Type
House
Property Taxes
$47,265
HOA Dues
-
Year Built
2001
Price History
| Date / Event | Date | Event | Price |
|---|---|---|---|
| Oct 6, 2021 | No longer available | - | |
| No longer available | |||
| Jul 6, 2021 | Sold to Darin W Kempke, Sarah C Kempke | $2,050,000 | |
| Sold to Darin W Kempke, Sarah C Kempke | |||
| Mar 27, 2021 | In contract | - | |
| In contract | |||
| Jan 21, 2021 | Price Decreased |
$2,099,000
↓ $100K
(4.6%)
|
|
| Price Decreased | |||
| Nov 7, 2020 | No longer available | - | |
| No longer available | |||
Show More

Property Highlights
Fireplace
Air Conditioning
Garage
Building Info
Overview
Building
Neighborhood
Zoning
Geography
Comparables
Unit
Status
Status
Type
Beds
Baths
ft²
Price/ft²
Price/ft²
Asking Price
Listed On
Listed On
Closing Price
Sold On
Sold On
HOA + Taxes
Active
House
5
Beds
7
Baths
5,000 ft²
$500/ft²
$2,500,000
Nov 10, 2022
-
$4,138/mo
In Contract
House
4
Beds
3.5
Baths
4,200 ft²
$428/ft²
$1,799,000
Oct 17, 2022
-
$10,582/mo
House
4
Beds
4
Baths
4,270 ft²
$439/ft²
$1,875,000
Jun 23, 2022
-
$7,544/mo
In Contract
House
4
Beds
2.5
Baths
3,300 ft²
$544/ft²
$1,795,000
Jan 17, 2023
-
$3,250/mo
In Contract
House
3
Beds
3.5
Baths
4,270 ft²
$515/ft²
$2,199,000
Aug 8, 2022
-
$7,018/mo
House
3
Beds
4
Baths
4,540 ft²
$523/ft²
$2,375,000
Aug 15, 2022
-
$9,960/mo
In Contract
House
4
Beds
3.5
Baths
-
$1,725,000
Jan 21, 2022
-
$430/mo
About Central Chicago
Similar Homes for Sale
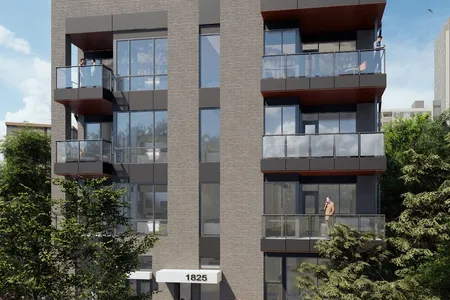
$1,800,000
- 3 Beds
- 3 Baths

$1,875,000
- 4 Beds
- 4 Baths
Nearby Rentals

$4,115 /mo
- 1 Bed
- 1 Bath
- 873 ft²

$4,444 /mo
- 2 Beds
- 2 Baths
- 1,409 ft²























