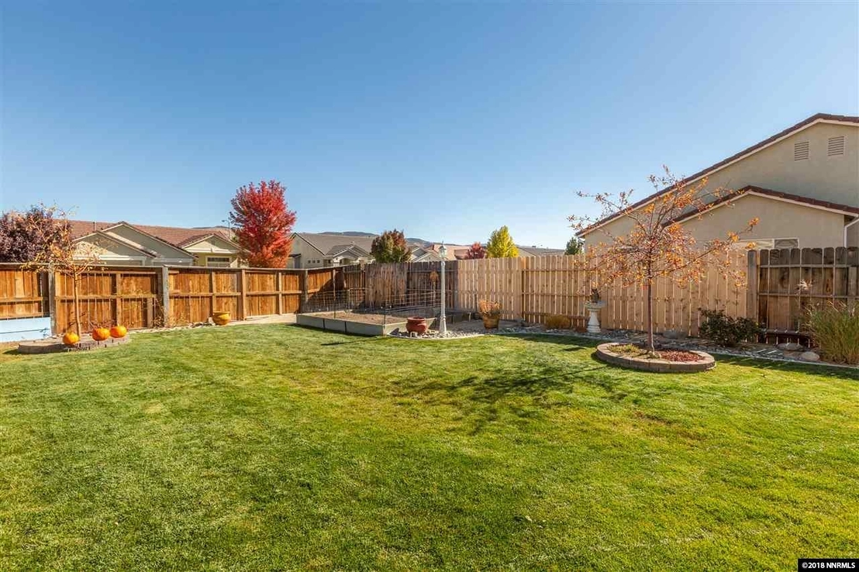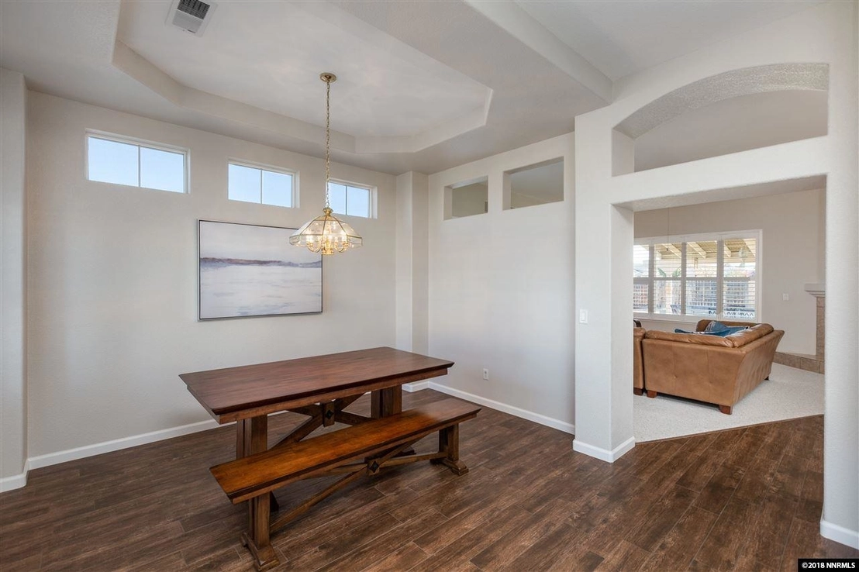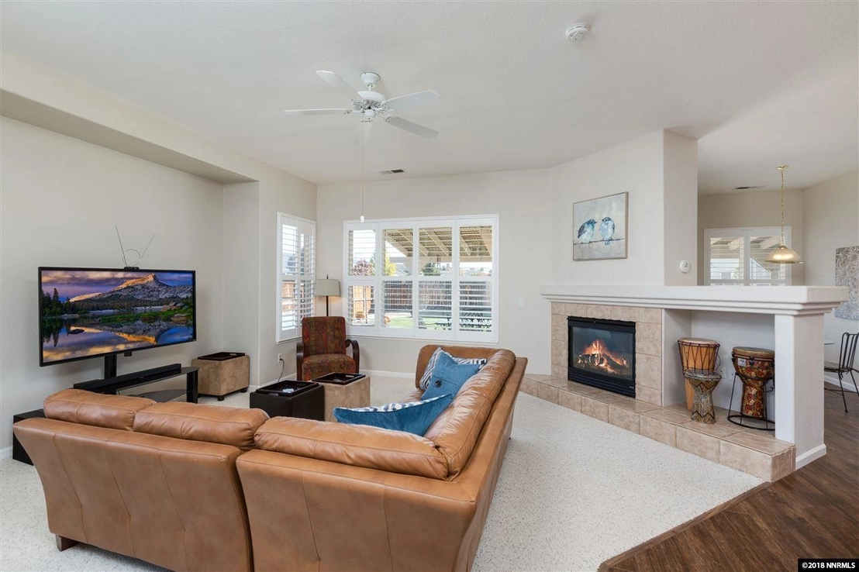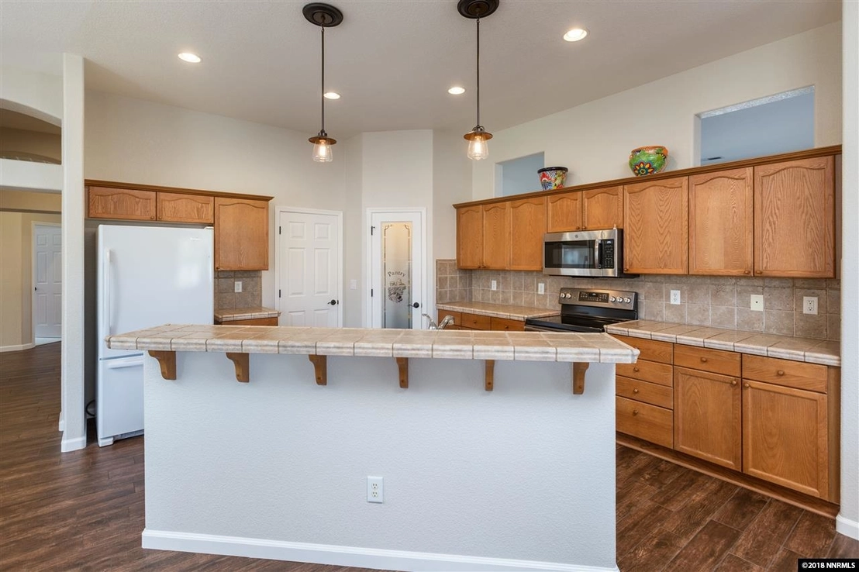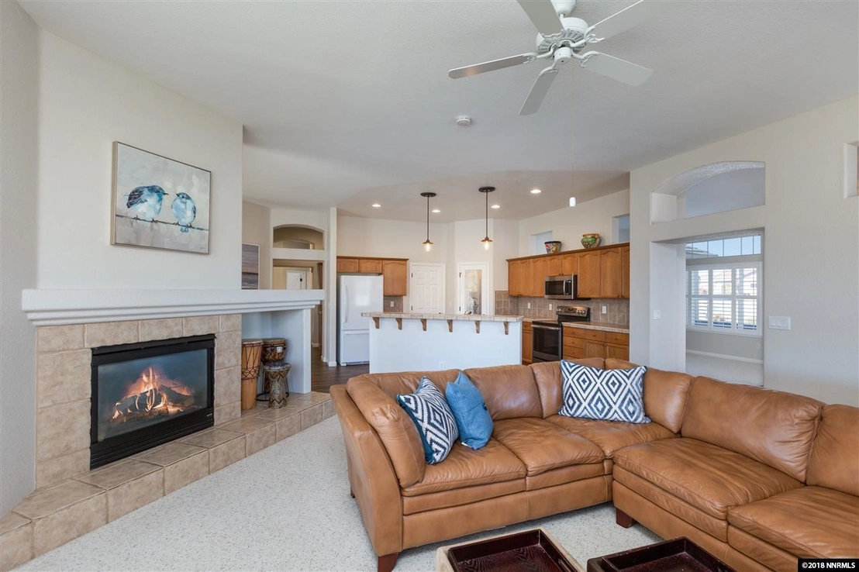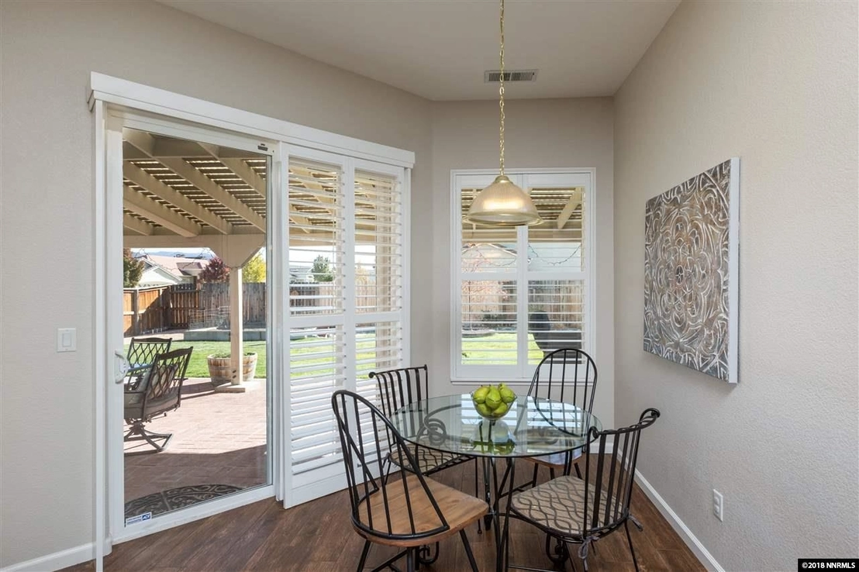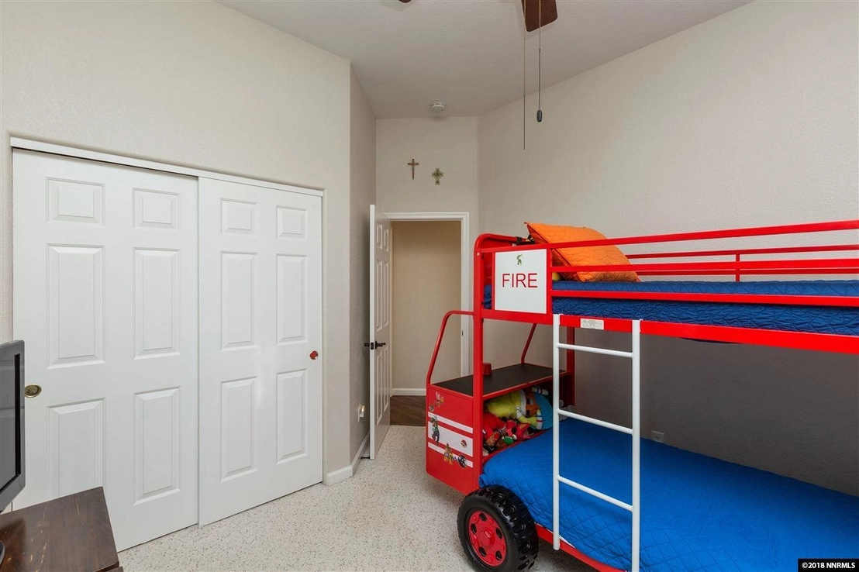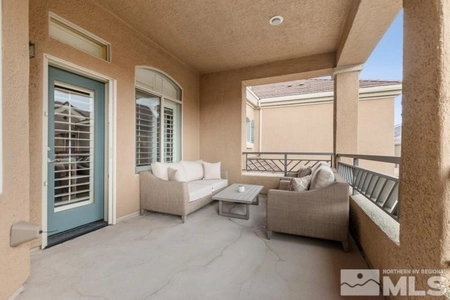






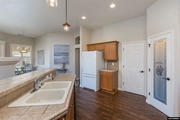



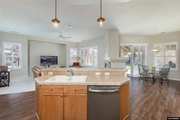


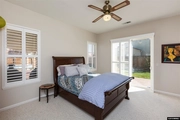


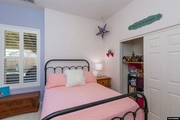


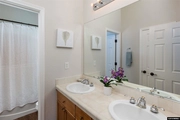


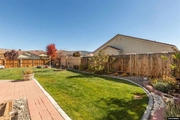

1 /
25
Map
$714,298*
●
House -
Off Market
1790 Cedar Crest Ct
Reno, NV 89521
4 Beds
2 Baths
2233 Sqft
$423,000 - $515,000
Reference Base Price*
52.14%
Since Jan 1, 2019
National-US
Primary Model
Sold Feb 05, 2020
$480,000
Seller
$390,000
by United Wholesale Mortgage
Mortgage Due Oct 01, 2050
Sold Nov 29, 2018
$465,000
Seller
$372,000
by Tiaa Fsb Holdings Inc
Mortgage Due Dec 01, 2038
About This Property
Located on a quiet cul- de- sac featuring a freshly painted neutral
interior, recently installed wood plank ceramic tile floors.The
large kitchen offers a pantry, brand new Slate GE appliances
(installed this week!) Casual bar seating and adjoins the
great room. A large master suite with walk in closet plus
three well sized bedrooms. Fabulous home for entertaining. Enjoy
the beautifully landscaped garden with covered patio. Check out the
oversized three garage. Fantastic location, close to shopping,
restaurants, park and schools. Beautiful single story 4 bedroom
home situated on a beautifully landscaped .21 acre premium corner
lot in desirable Double Diamond. Fabulous open floor plan with
vaulted ceilings, wood plank ceramic tile floors, expansive
windows and custom shutters. Front porch entrance welcomes you into
the home where you will find formal dining room, living room, great
room with fireplace, spacious kitchen w/ brand new GE appliances,
bar seating and breakfast nook overlooking the covered patio and
gorgeous backyard. Listing Agent: Diane Macdonald Email
Address: [email protected] Broker: Dickson Realty -
Caughlin
The manager has listed the unit size as 2233 square feet.
The manager has listed the unit size as 2233 square feet.
Unit Size
2,233Ft²
Days on Market
-
Land Size
0.21 acres
Price per sqft
$210
Property Type
House
Property Taxes
$255
HOA Dues
-
Year Built
2002
Price History
| Date / Event | Date | Event | Price |
|---|---|---|---|
| Dec 1, 2018 | No longer available | - | |
| No longer available | |||
| Oct 20, 2018 | Listed | $469,500 | |
| Listed | |||
Property Highlights
Fireplace
Building Info
Overview
Building
Neighborhood
Zoning
Geography
Comparables
Unit
Status
Status
Type
Beds
Baths
ft²
Price/ft²
Price/ft²
Asking Price
Listed On
Listed On
Closing Price
Sold On
Sold On
HOA + Taxes
Other
Loft
2
Baths
1,905 ft²
$275/ft²
$524,201
Mar 28, 2024
-
$1,254/mo
Condo
2
Beds
2
Baths
1,554 ft²
$289/ft²
$449,000
Oct 26, 2023
-
$1,272/mo




