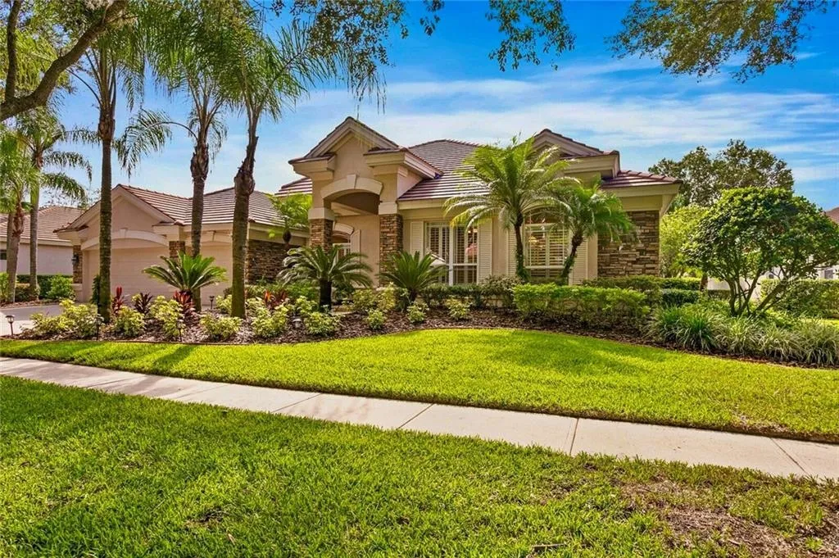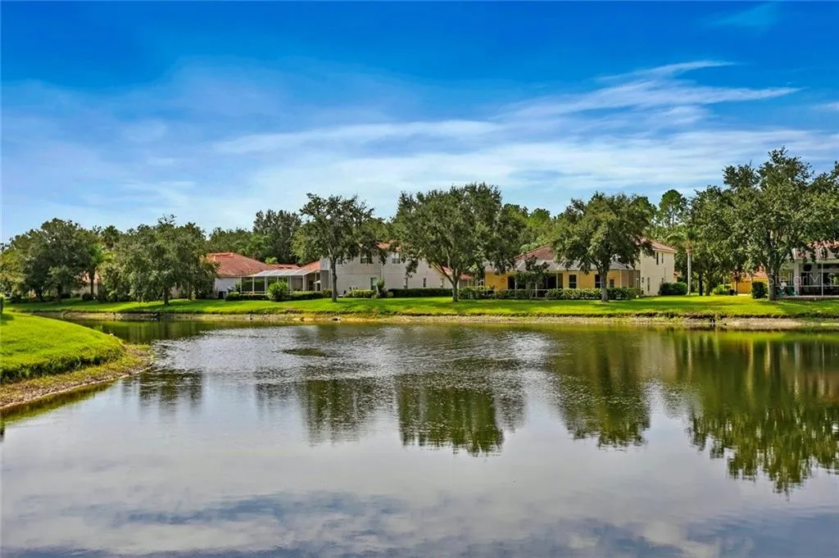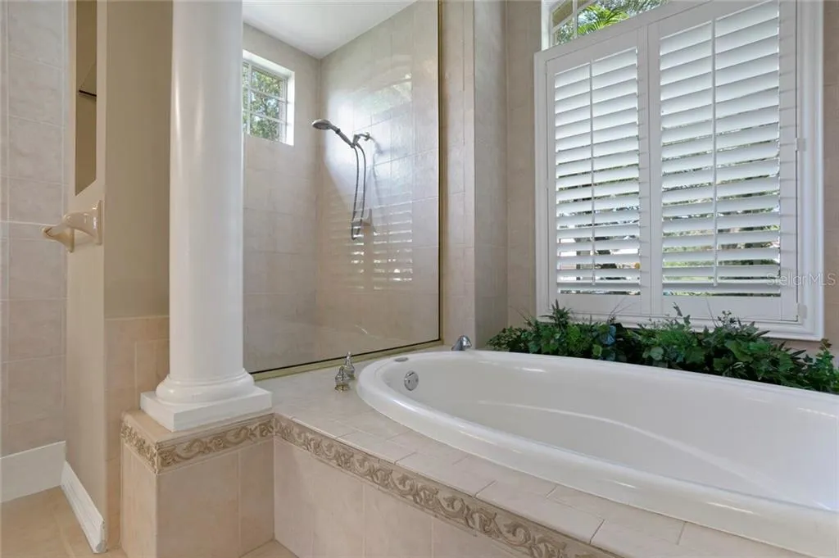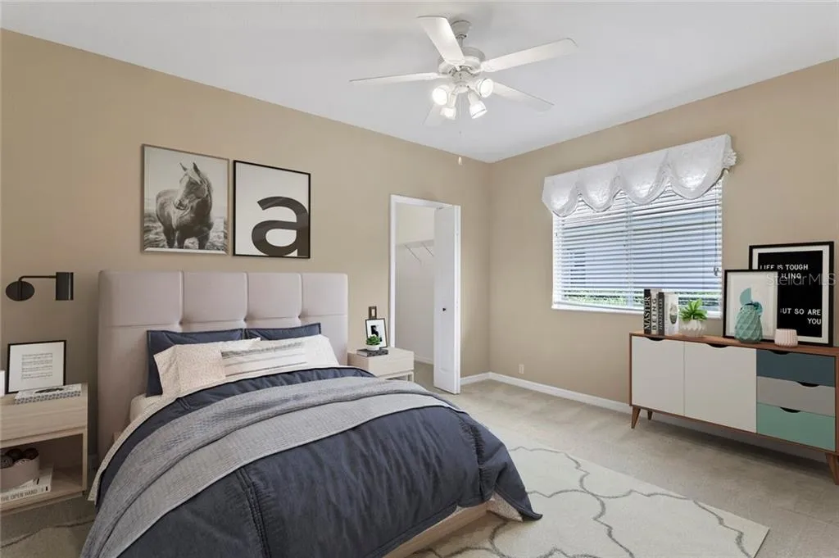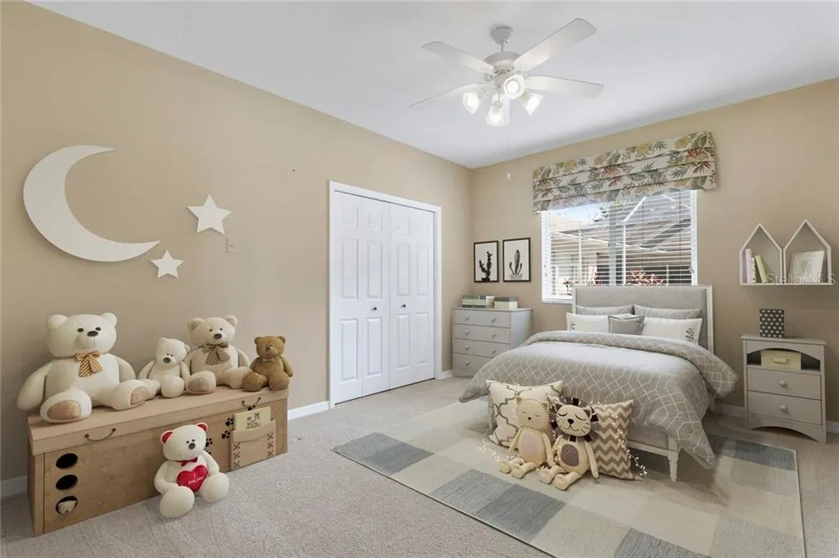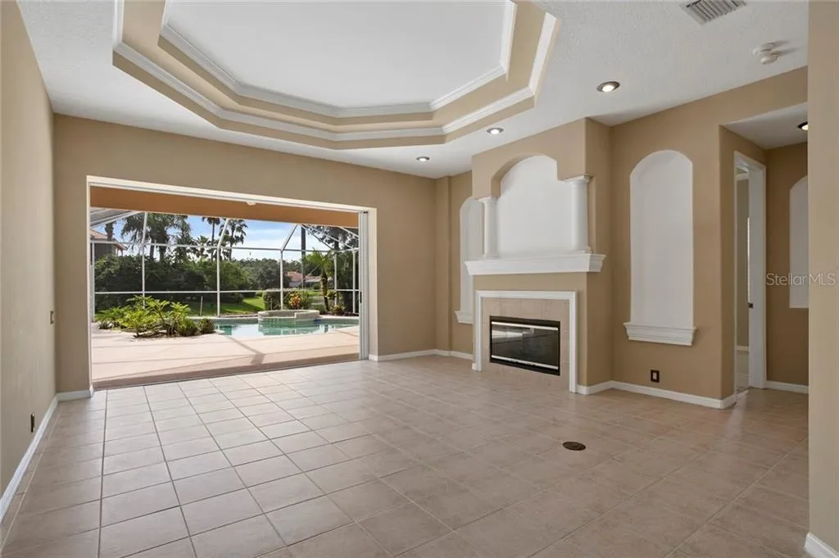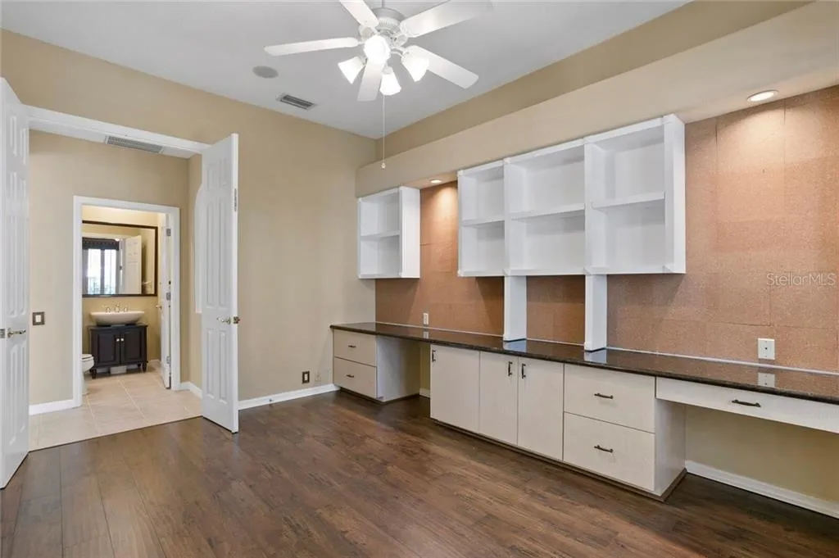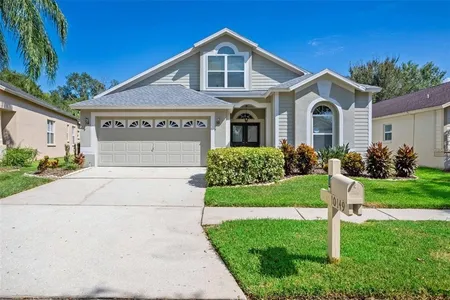



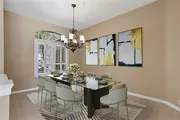

















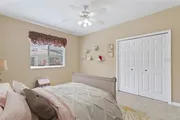






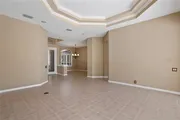




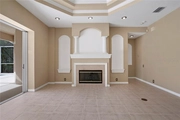


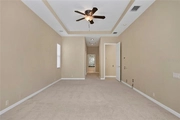
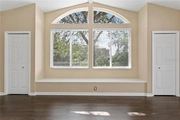









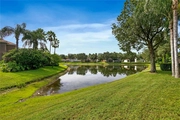






1 /
55
Map
$728,619*
●
House -
Off Market
17859 ARBOR GREENE DRIVE
TAMPA, FL 33647
4 Beds
4 Baths,
1
Half Bath
3669 Sqft
$486,000 - $592,000
Reference Base Price*
35.18%
Since Oct 1, 2020
National-US
Primary Model
Sold Sep 24, 2020
$516,000
Buyer
Seller
$316,000
by Pentagon Fcu
Mortgage Due Oct 01, 2050
Sold Apr 28, 2017
$499,000
Buyer
Seller
$388,000
by Provident Funding Associates L
Mortgage Due May 01, 2032
About This Property
One or more photo(s) has been virtually staged. Resort style living
at it's best! Located on a tranquil water front homesite in the 24
hour guard gated community of Arbor Greene, this Arthur Rutenberg
St.Augustine floor plan offers 4 bedrooms, 3.5 baths, office, a
bonus room and 3 car garage! Boasting exceptional curb appeal with
impressive stone accents, on the front of the home, tile roof,
brick pavered entry and perfectly manicured landscaping. A grand
foyer greets you with dramatic water views the moment you enter the
home. The formal living room boasts tile flooring, coffered
ceilings with crown molding, recessed art niche, elegant fireplace
and 8 foot pocket sliding glass doors that open to the sparkling
pool. You'll love entertaining in the spacious Chef's Kitchen that
features beautiful granite countertops, 42" raised panel Maple
cabinetry, large island workstation with additional storage,
stainless steel appliances, new microwave, a natural gas stove,
walk-in pantry and built-in recipe desk. The kitchen overlooks the
family room with a built-in entertainment center, 12 foot ceilings
and pocket sliding glass doors that bring the outside in! Office is
conveniently located off the main foyer and offers a built-in
office center, plantation shutters and custom hardwood flooring. A
half bath is located just outside the office which allows this room
to be used as an extra bedroom or nursery. Relax at the end of the
busy day in a luxurious master en-suite that overlooks the pool
area and offers huge walk-in closets, coffered ceilings and big
enough for sitting area. The master bath has a spa feel with a
dramatic European walk through shower, separate his and her
vanities and luxurious garden tub. This popular floor plan has a
Jack-n-Jill bath for the childrens bedrooms, a separate guest
bedroom with private bath and an amazing oversized bonus room in
the rear of the home. The bonus room is the perfect size for a pool
table and overlooks the pool and water views. You'll love the
outdoor living the large lanai affords. It offers a large
outdoor kitchen with a gas grill, refrigerator and granite counter
tops. Enjoy soaking in the soothing heated spa or relaxing along
the sparkling pool. Fresh interior paint in 2020 and new a/c in
2008 makes this home turn key ready! Live the Florida lifestyle in
this premiere 24 hour manned gated community with state of the art
Community Center that offers an Aquatic Center with 2 pools,
Tennis, Fitness Center, 600 acres of scenic nature trails, 90
acres of scenic lakes, 11 parks, and playgrounds. Just minutes to
top rated schools, USF, Moffitt, Advent Hospital and I-75. Welcome
Home!
The manager has listed the unit size as 3669 square feet.
The manager has listed the unit size as 3669 square feet.
Unit Size
3,669Ft²
Days on Market
-
Land Size
0.29 acres
Price per sqft
$147
Property Type
House
Property Taxes
$9,046
HOA Dues
$6
Year Built
1999
Price History
| Date / Event | Date | Event | Price |
|---|---|---|---|
| Sep 24, 2020 | Sold to Jerry Bible | $516,000 | |
| Sold to Jerry Bible | |||
| Sep 2, 2020 | No longer available | - | |
| No longer available | |||
| Aug 2, 2020 | Listed | $539,000 | |
| Listed | |||
Property Highlights
Fireplace
Air Conditioning
Garage
With View
Building Info
Overview
Building
Neighborhood
Zoning
Geography
Comparables
Unit
Status
Status
Type
Beds
Baths
ft²
Price/ft²
Price/ft²
Asking Price
Listed On
Listed On
Closing Price
Sold On
Sold On
HOA + Taxes
House
4
Beds
3
Baths
1,946 ft²
$260/ft²
$505,000
Jun 1, 2023
$505,000
Sep 5, 2023
$314/mo
House
4
Beds
2
Baths
1,665 ft²
$288/ft²
$480,000
Jul 13, 2023
$480,000
Sep 1, 2023
$488/mo
Townhouse
4
Beds
4
Baths
2,628 ft²
$158/ft²
$415,000
Jul 13, 2023
$415,000
Sep 4, 2023
$890/mo
House
3
Beds
2
Baths
1,771 ft²
$313/ft²
$554,000
Aug 3, 2023
$554,000
Oct 2, 2023
$443/mo
House
3
Beds
3
Baths
2,041 ft²
$225/ft²
$460,000
Aug 2, 2023
$460,000
Aug 21, 2023
$948/mo
In Contract
House
4
Beds
4
Baths
3,158 ft²
$190/ft²
$599,000
May 28, 2023
-
$605/mo
In Contract
House
4
Beds
3
Baths
2,502 ft²
$239/ft²
$599,000
Jun 30, 2023
-
$1,090/mo
In Contract
House
4
Beds
3
Baths
2,440 ft²
$237/ft²
$579,000
Sep 29, 2023
-
$726/mo
Active
House
4
Beds
2
Baths
2,513 ft²
$242/ft²
$609,000
Sep 16, 2023
-
$432/mo
In Contract
House
5
Beds
3
Baths
2,886 ft²
$217/ft²
$625,000
Aug 25, 2023
-
$1,230/mo
About New Tampa
Similar Homes for Sale
Nearby Rentals

$4,250 /mo
- 5 Beds
- 3.5 Baths
- 3,899 ft²

$4,950 /mo
- 4 Beds
- 3.5 Baths
- 3,975 ft²


