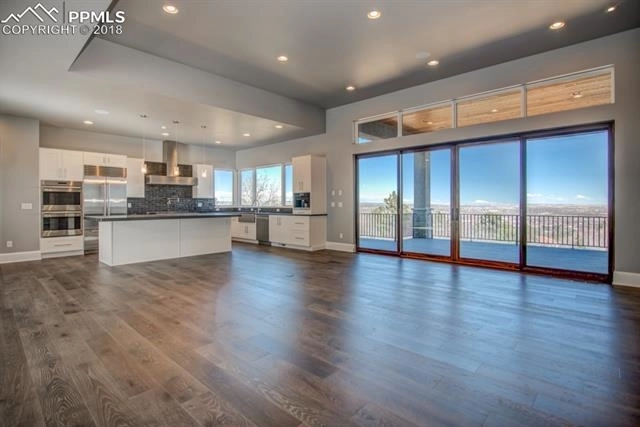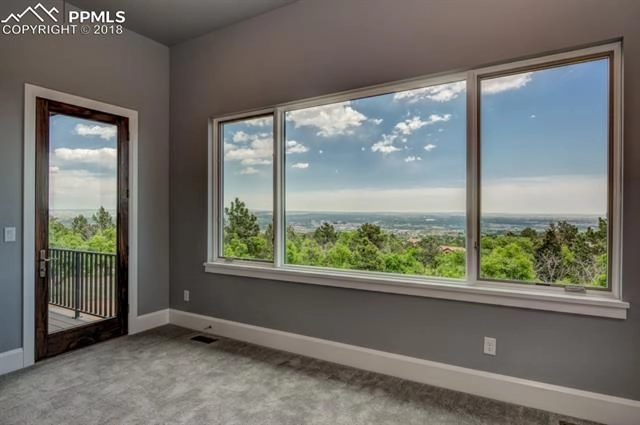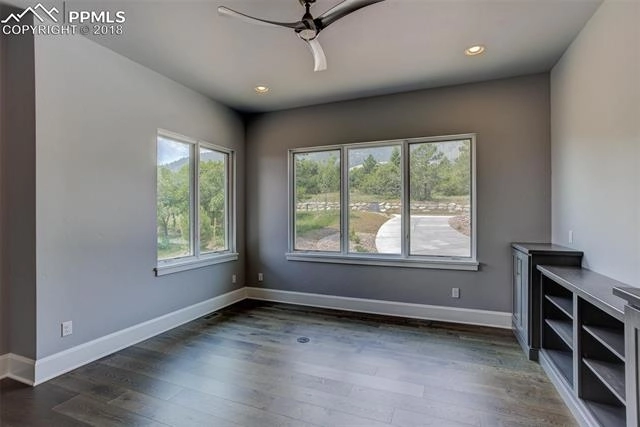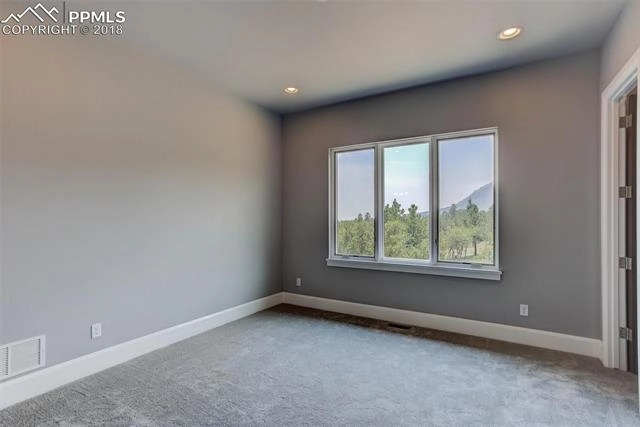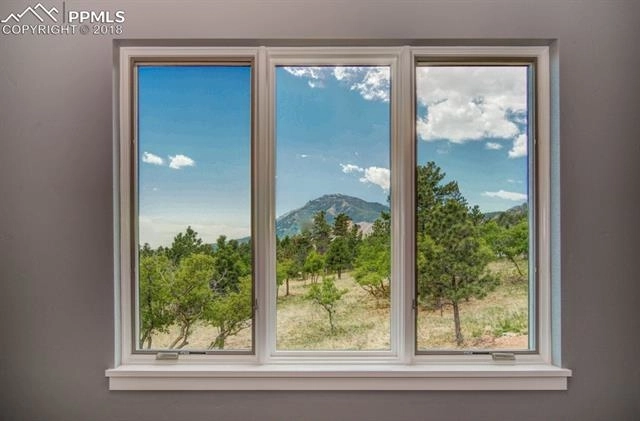
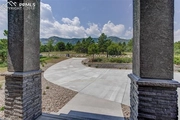

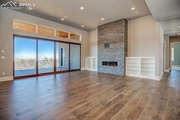
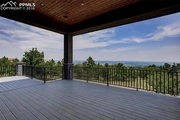








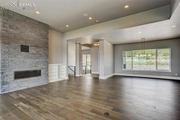
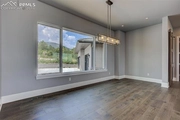







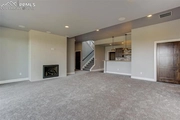

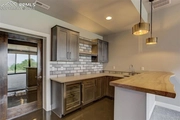


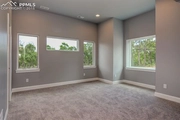

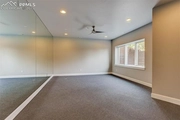

1 /
31
Map
$2,279,533*
●
House -
Off Market
1764 Oakmoor Heights
Colorado Springs, CO 80906
4 Beds
6 Baths
5916 Sqft
$1,350,000 - $1,650,000
Reference Base Price*
51.97%
Since Feb 1, 2019
National-US
Primary Model
Sold Jan 24, 2019
$1,425,000
$1,241,600
by Northpointe Bank
Mortgage Due Jul 01, 2050
Sold Dec 30, 2016
$3,859,000
About This Property
This elegant custom-built home is located in the exclusive gated
community of Stratton Pines. As you walk through the house
you will notice luxury finishes from the floor to the ceiling. The
main level is filled with natural lighting and space for
entertaining. Enjoy city views from the gourmet kitchen or relax on
the spacious deck where the city views continue. The master suite
offers comfort and class with two additional rooms also on this
level. The spacious lower level offers a family room, music room,
2nd guest suite, exercise room and wet bar with attached wine room.
Enjoy 360 degree breathtaking views of both the city and Mountains
from nearly every window in this home. The luxury neighborhood of
Stratton Pines offers a natural setting unlike any other in
Colorado Springs, located just minutes from downtown Colorado
Springs and Cheyenne Canon hiking trail, while sitting majestically
above the city. This house sits on an acre of privacy enhanced with
evergreens, wildlife, wild flowers and the bells of Will Rogers of
the Sun ringing in the distance. Enjoy the serenity and luxury of
both the home and community.
The manager has listed the unit size as 5916 square feet.
The manager has listed the unit size as 5916 square feet.
Unit Size
5,916Ft²
Days on Market
-
Land Size
1.00 acres
Price per sqft
$254
Property Type
House
Property Taxes
$7,103
HOA Dues
-
Year Built
2017
Price History
| Date / Event | Date | Event | Price |
|---|---|---|---|
| Jan 27, 2019 | No longer available | - | |
| No longer available | |||
| Aug 13, 2018 | No longer available | - | |
| No longer available | |||
| Aug 10, 2018 | Listed | $1,500,000 | |
| Listed | |||
| May 30, 2018 | Listed | $1,500,000 | |
| Listed | |||
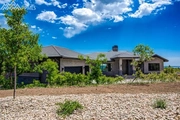


|
|||
|
Elegant custom built home by Comito Building & Design in the
exclusive gated community of Stratton Pines. Enjoy 360 degree views
of the city and Front Range including Cheyenne Mtn. This house has
everything you want in a dream home. Main level is bright & open,
and offers a gourmet kitchen, covered Trex deck, Great room with
stone surround fireplace, master suite, guest suite and office.
Spacious lower level offers a family room, music room, 2nd guest
suite, exercise room, 2nd…
|
|||
Property Highlights
Fireplace
Air Conditioning
Garage




