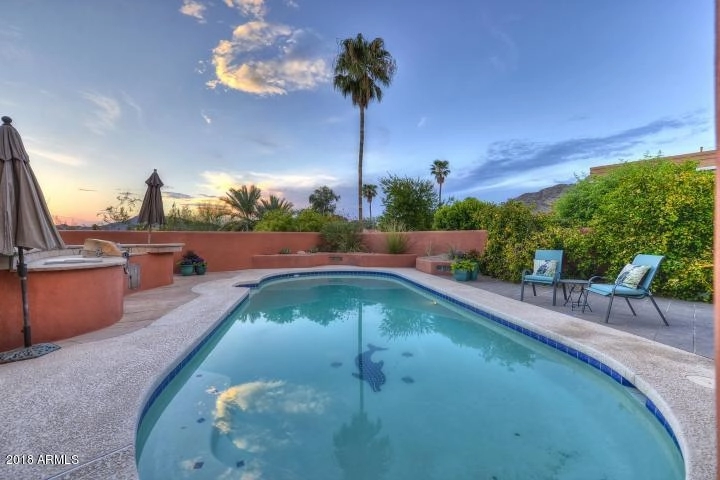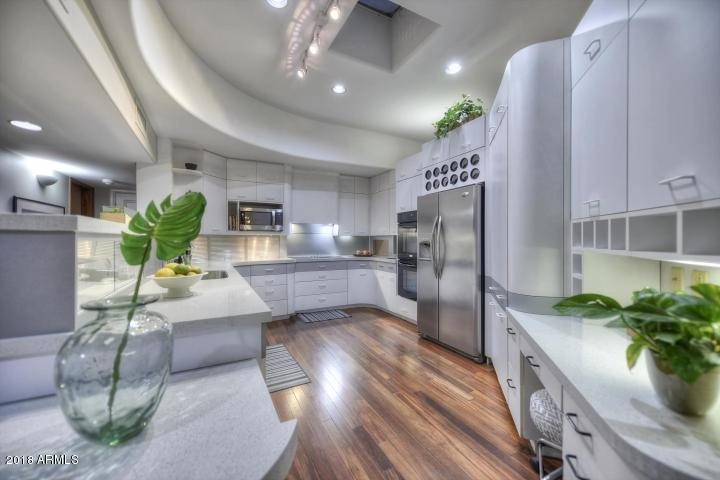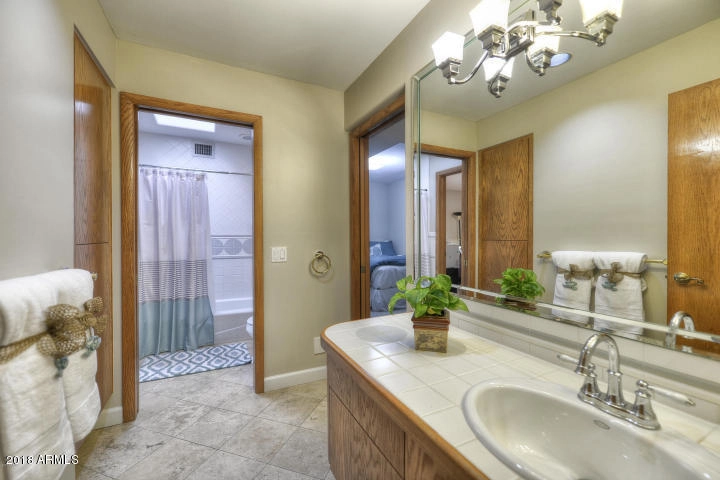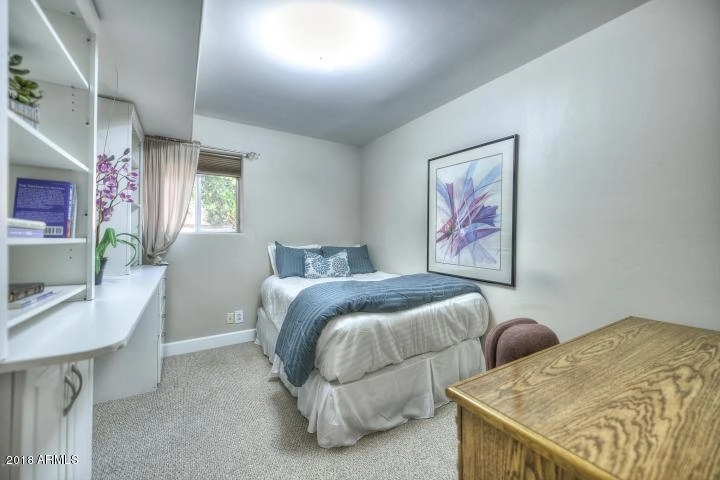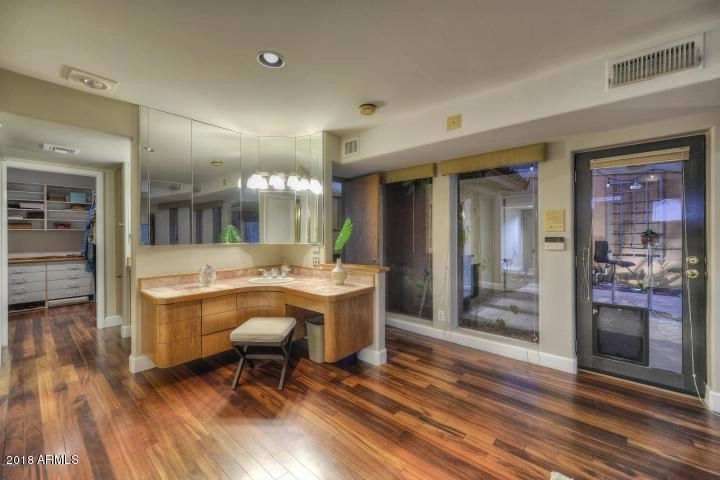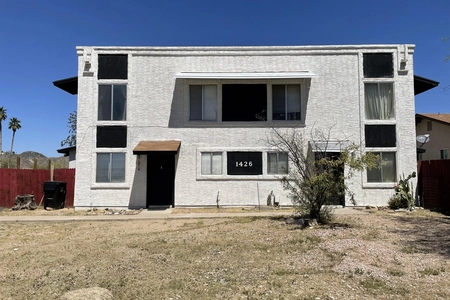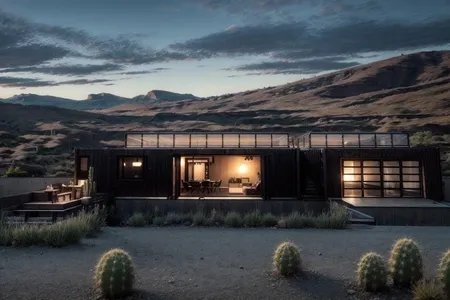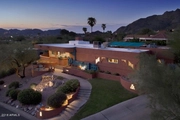
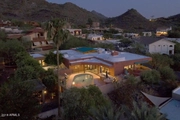



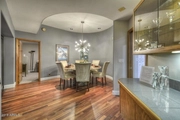


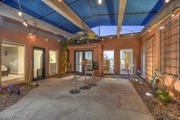



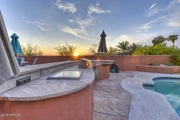
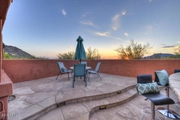

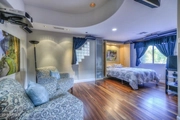
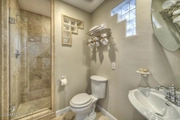
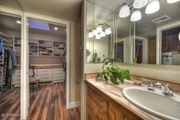


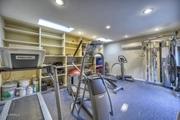

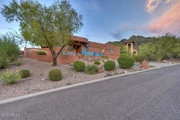

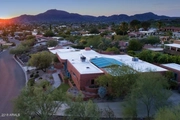
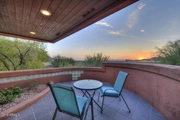


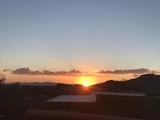
1 /
29
Map
$1,206,473*
●
House -
Off Market
1752 E VOGEL Avenue
Phoenix, AZ 85020
4 Beds
3 Baths
3179 Sqft
$630,000 - $768,000
Reference Base Price*
72.38%
Since Nov 1, 2018
AZ-Phoenix
Primary Model
About This Property
Seller says SELL!! Super Motivated and incredible Price!! This home
was featured in the 2018 February issue of Java Magazine ...nestled
among an enclave of custom homes in the Phoenix Mountain Preserve
is this True Work of Art. ''Bringing the Outdoors In'' ... was the
concept behind the reknown Arizona architect and Son in Law to
Frank Lloyd Wright, Charles Schiffner's design. Known for his great
works ''The House of the Future''- Motorola concept home in
Ahwatukee and ''The Floating House'' , last sold for $4.34M in
Paradise Valley....Mr. Schiffner took this original home built in
1974 and ''Threw a Curve at it''...The new design was completed in
1985. Schiffner carefully placed each window to capture the beauty
of the mountain vistas and valley view He used glass block to
obscure any neighboring homes so that the occupant could take in
unobstructed beauty from every room in the home ceilings display
his tear drop design soffits and gently curve into one another
capturing the light and elongating the lines while the floors below
mirror the movement of the ceilings above. From the entry door you
will step down into the formal living room which connects to a
separate private terrace perfect for watching the gorgeous Arizona
sunsets. Custom automatic shades retract with the touch of a button
to block out any heat . The floor to ceiling tiled fireplace is
stunning . Sit and relax near the fire with a good book and take in
the views of the resort style backyard and pool. Just around the
backside of the fireplace is a small library, perfect for use as a
den. The heart of the home , the gourmet kitchen, is a true delight
to behold. The famous curve concept design of the cabinetry and
stone quartz counters continues and offers plentiful storage and
beautiful smooth workspace to prepare every meal...this is a " one
of a kind" kitchen design- futuristic beyond its 80's era. The
formal dining feels like an exhibit from a museum with its rounded
walls , custom contemporary lighting, and signature tear drop
soffit. The gorgeous REAL Brazilian Cherry wood floors throughout
are a divine treat offering warm texture and ambiance. Feeling like
you need fresh air? Step into the interior atrium...believe it or
not the loggia french door entrance to the Atrium was once the
front of the home. Mr. Schiffner designed the home to flank around
the atrium keeping in line with his "bringing the outdoors in'"
design concept. Beautiful wood beams , party mood lighting , garden
boxes, flagstone and even a custom sun shade! Across the atrium is
the entrance to the guest casita. The guest Casita has been wired
for surround sound and an automatic 3D/LCD projector screen.
Perfect size for your guests to feel comfortable -Sitting room
area, Murphy bed and gorgeous travertine tiled bathroom. Make way
for the Masters of the home!!! The large master suite is a real
treat offering mountain views from the windows , natural light from
the sky light also serves as a fabulous star gazing window at
night. There is also room for your favorite lounging chair! Master
Bathroom Vanity is styled in the Schiffner 'curve' fashion with
gorgeous wood cabinetry , his and hers sinks , sit down vanity ( a
true boudoir area) and upgraded plumbing fixtures. Large private
toilet room includes standard toilet and bidet and the master
shower doubles as a steam shower. What is a master suite without
his and hers walk in closets? You will love the closet organizer
systems too! So many details in this gorgeous home..... as you wind
your way back to the heart of the home, notice the hidden cabinetry
aligning the walls ...these cabinets and walls are like no other-
truly customized. Once you have passed the kitchen bar and atrium
garden windows , you will find the 2nd and 3rd bedrooms connected
by a jack and jill bathroom. The 2nd bathroom has new sink and
plumbing fixtures and full tile surround tub and shower
combination. Either bedroom could be used as a separate office ,
currently bedroom 3 is being used as a home office. Wait!? Have I
mentioned the entertainers dream backyard?! 510 sq ft resort style
pool, recently resurfaced. Covered patio and patio lighting with
custom wood paneled trim soffit -recently treated! And those
VIEWS!!!! Imagine entertaining your guests out there...breathtaking
sunsets!! The large outdoor bar is huge and includes a built in BBQ
complete with a rotisserie & searing unit, built in ice box & ample
bar seating. Oh wait!...There is more!.......Just beyond the gated
pool access are raised garden beds and citrus trees for the green
thumb of the household and if you are an exercise buff then you
will love the separate air conditioned exercise room with enough
space for 3 treadmills if you need! Plenty of space to get in a
good work out and lots of storage as well. The attached 2 car
garage also houses a special Wiring available for 2 Teslas ! Epoxy
surfaced floors & lots of attached & detached cabinets, all which
convey with the house. The separate gym is huge and has its own AC
system. Lots of amenities nearby too! Within walking distance are
access to the Phoenix Mountain Preserve trails and Dreamy Draw
Recreation Park is close too! Excellent schools- Paradise Valley
School District, Shadow Mountain High School, great restaurants,
close access to 51, mountain vistas galore and beautiful sweeping
valley sunset views ! All of this ..... and to own a masterpiece
designed by reknowned Arizona Architect, Charles
Schiffner,...........PRICELESS!
The manager has listed the unit size as 3179 square feet.
The manager has listed the unit size as 3179 square feet.
Unit Size
3,179Ft²
Days on Market
-
Land Size
0.26 acres
Price per sqft
$220
Property Type
House
Property Taxes
$262
HOA Dues
-
Year Built
1974
Price History
| Date / Event | Date | Event | Price |
|---|---|---|---|
| Jun 26, 2019 | No longer available | - | |
| No longer available | |||
| Nov 15, 2018 | Listed | $700,000 | |
| Listed | |||



|
|||
|
This extraordinary home built by Charles Schiffner, son-in-law of
world-reknowned Frank Lloyd Wright, is a masterpiece! You have
gorgeous Mountain Views, as well as views of the valley. The
architecture of this home is immaculate, with curves and natural
light throughout. The sunsets from this extraordinary home are
truly breathtaking. With a gorgeous pool, separate air-conditioned
workout facility, outdoor grill, movie theater/bedroom, covered
courtyard, and much more, this home truly has…
|
|||
| Oct 21, 2018 | No longer available | - | |
| No longer available | |||
| Sep 18, 2018 | Relisted | $699,900 | |
| Relisted | |||
| Sep 16, 2018 | No longer available | - | |
| No longer available | |||
Show More

Property Highlights
Air Conditioning
Fireplace
Comparables
Unit
Status
Status
Type
Beds
Baths
ft²
Price/ft²
Price/ft²
Asking Price
Listed On
Listed On
Closing Price
Sold On
Sold On
HOA + Taxes
Active
Townhouse
3
Beds
3
Baths
1,985 ft²
$290/ft²
$575,000
Mar 11, 2024
-
$524/mo
Active
Other
Loft
3
Baths
2,793 ft²
$299/ft²
$835,000
Oct 31, 2023
-
$264/mo
Active
Other
Loft
2
Baths
2,108 ft²
$270/ft²
$569,000
Dec 7, 2023
-
$252/mo
Past Sales
| Date | Unit | Beds | Baths | Sqft | Price | Closed | Owner | Listed By |
|---|---|---|---|---|---|---|---|---|
|
08/14/2018
|
|
4 Bed
|
3 Bath
|
3179 ft²
|
-
4 Bed
3 Bath
3179 ft²
|
-
-
|
-
|
-
|
|
10/31/2017
|
|
4 Bed
|
3 Bath
|
3600 ft²
|
-
4 Bed
3 Bath
3600 ft²
|
-
-
|
-
|
-
|
Building Info

About North Mountain
Similar Homes for Sale
Nearby Rentals

$2,700 /mo
- 2 Beds
- 2 Baths
- 1,450 ft²

$2,600 /mo
- 4 Beds
- 2 Baths
- 1,850 ft²





