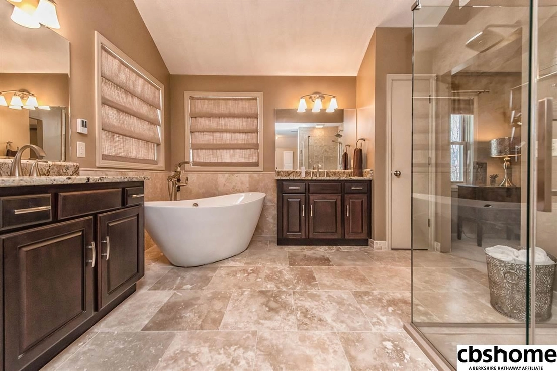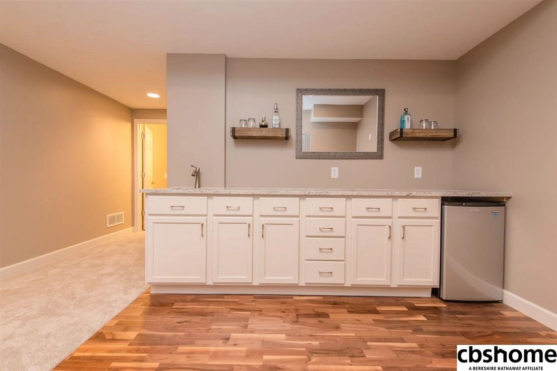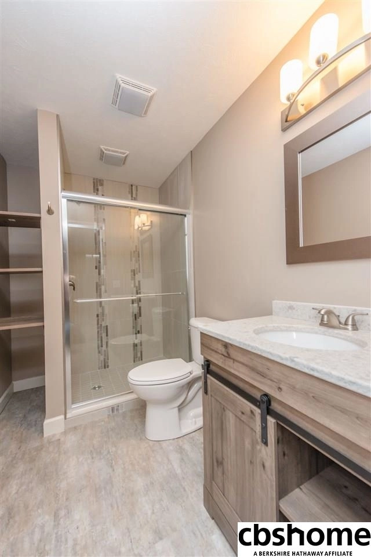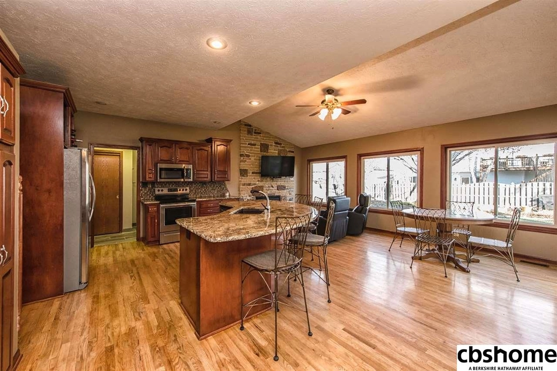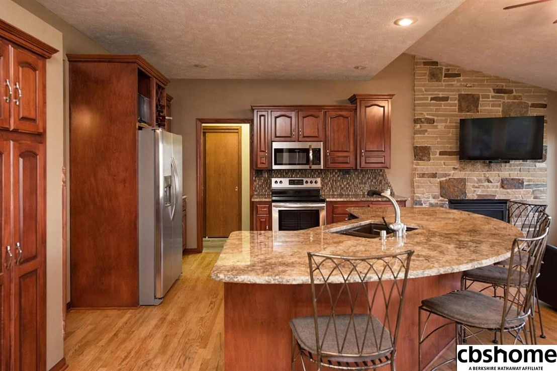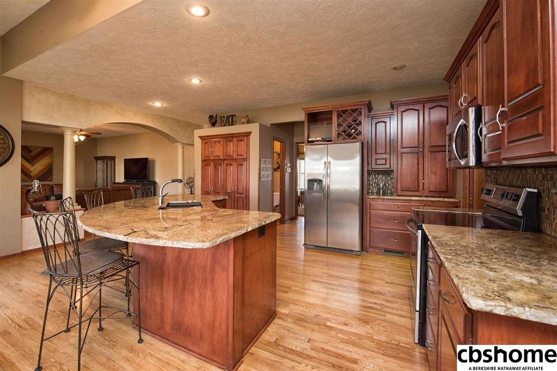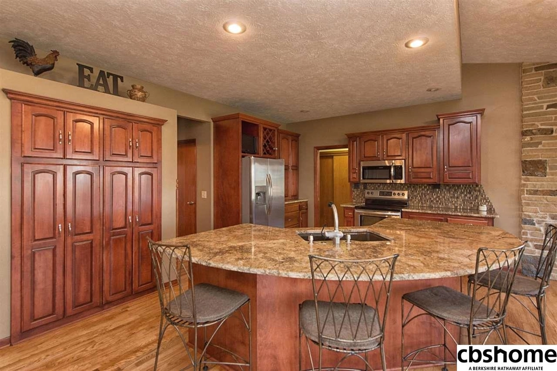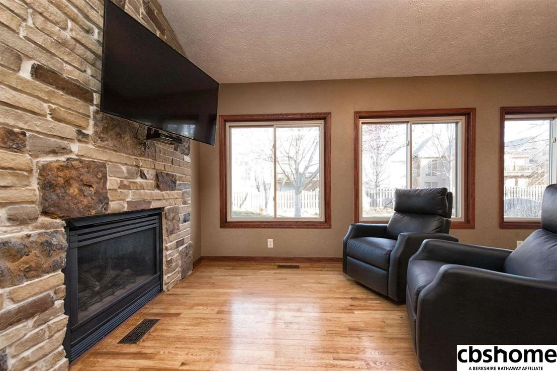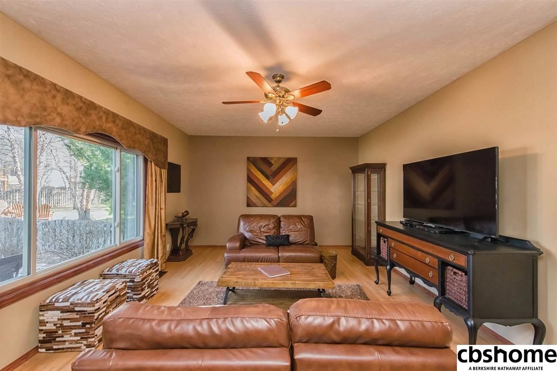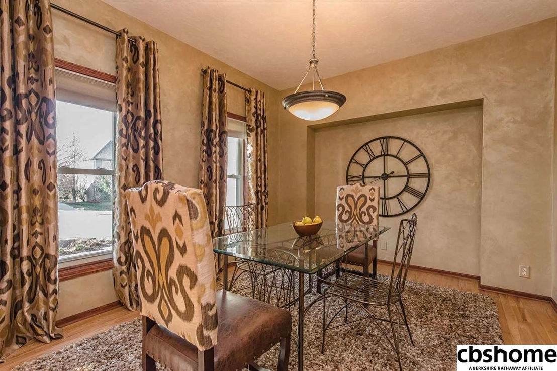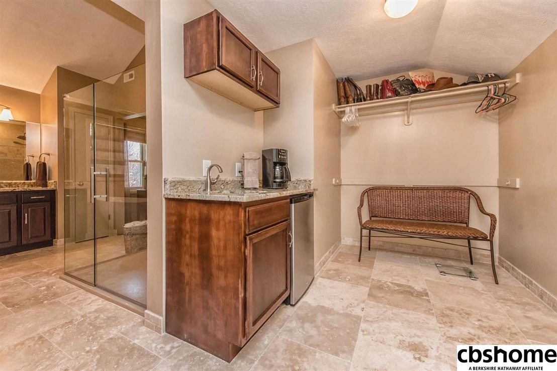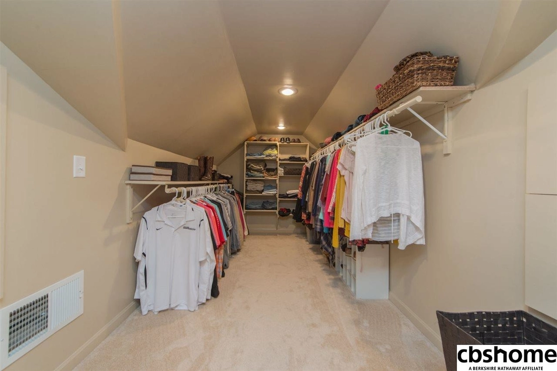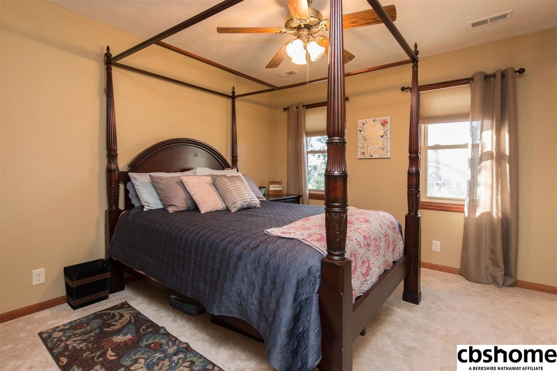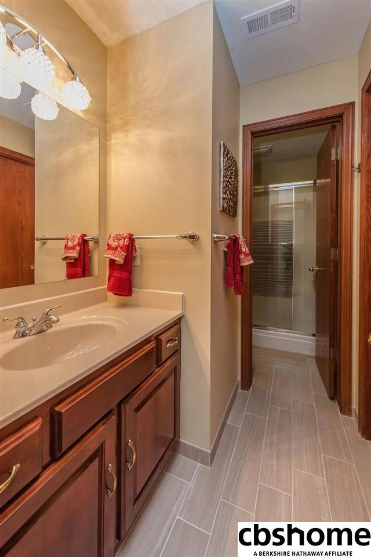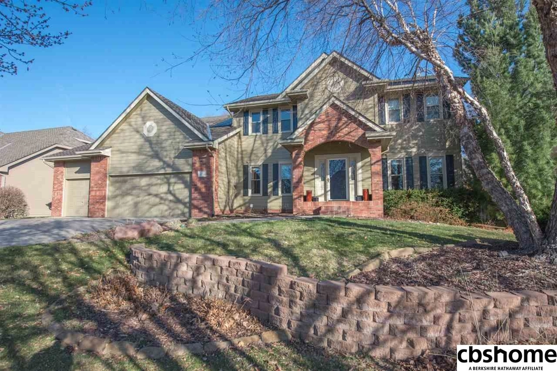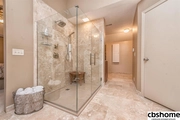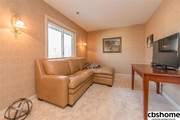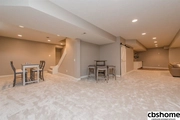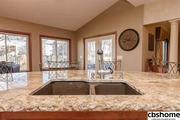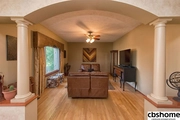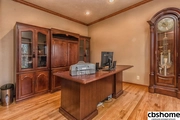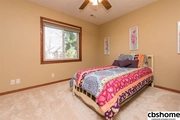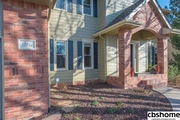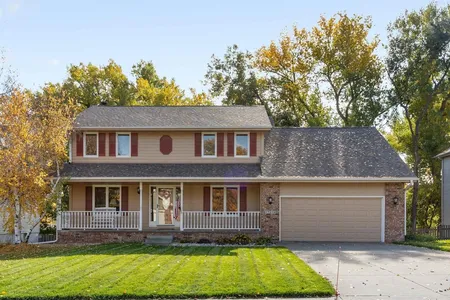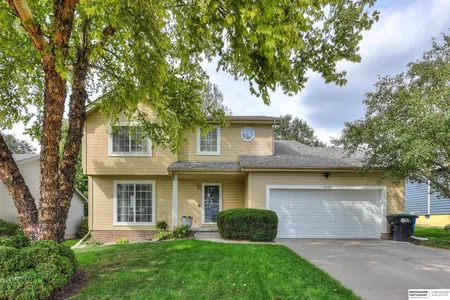$627,784*
●
House -
Off Market
17516 Riggs Street
Omaha, NE 68135
4 Beds
4 Baths,
1
Half Bath
4113 Sqft
$374,000 - $456,000
Reference Base Price*
51.27%
Since Sep 1, 2018
National-US
Primary Model
Sold Oct 01, 2018
$410,000
Seller
$372,000
by Premier Bank
Mortgage Due Feb 01, 2051
About This Property
April Williams, M: , [email protected],
www.aprilwilliams.cbshome.com - Contract Pending. Exceptional home
w/beautiful updates & a desirable floor plan on a south facing lot
in Hawthorne! 4 Beds, 4 Baths, Oversized 3 Car Garage & 4113 sq ft.
Gorgeous kitchen w/large island, granite, new SS appliances &
hearthroom area w/fireplace. Best master retreat in the price
point designed for today's buyer. Features a remodeled bath
w/heated floors & large tiled shower & has connected laundry room &
huge walk-in closet. Recently finished lower level too!
The manager has listed the unit size as 4113 square feet.
The manager has listed the unit size as 4113 square feet.
Unit Size
4,113Ft²
Days on Market
-
Land Size
-
Price per sqft
$101
Property Type
House
Property Taxes
$542
HOA Dues
$25
Year Built
1999
Price History
| Date / Event | Date | Event | Price |
|---|---|---|---|
| Aug 23, 2018 | No longer available | - | |
| No longer available | |||
| Aug 13, 2018 | No longer available | - | |
| No longer available | |||
| Aug 13, 2018 | Listed | $415,000 | |
| Listed | |||
| Jun 20, 2018 | Listed | $419,000 | |
| Listed | |||
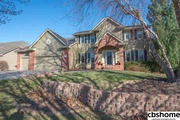
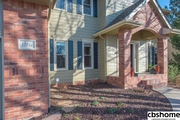
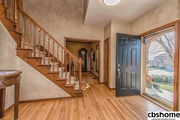
|
|||
|
April Williams, M: 402-301-3012, [email protected],
www.aprilwilliams.cbshome.com - Exceptional home w/beautiful
updates & a desirable floor plan on a south facing lot in
Hawthorne! 4 Beds, 4 Baths, Oversized 3 Car Garage & 4113 sq ft.
Gorgeous kitchen w/large island, granite, new SS appliances &
hearthroom area w/fireplace. Awesome dropzone area off garage. Best
master retreat in the price point designed for today's buyer.
Features a remodeled bath w/heated floors…
|
|||
| Jul 29, 2017 | Listed | $405,000 | |
| Listed | |||
|
|
|||
|
Lance Cole, M: 402-871-9915, [email protected],
www.bhhsamb.com/lance.cole - Beautiful 2 Story home in Hawthorne
subdivision! Newer roof & windows. 4 bedrooms on 2nd level.
Remodeled kitchen features Hardwood floors, double pantry, granite
countertops & hearth room w/ gorgeous fireplace! Large master
bedroom suite features sitting room, huge walk in closet and
amazing, remodeled full bathroom w/ heated tile floors. 2nd level
Laundry. Walk out to a fully fenced backyard with…
|
|||
Property Highlights
Air Conditioning
Fireplace


