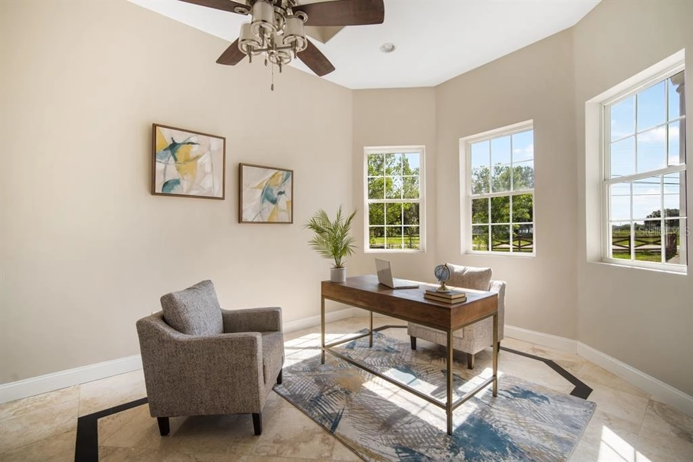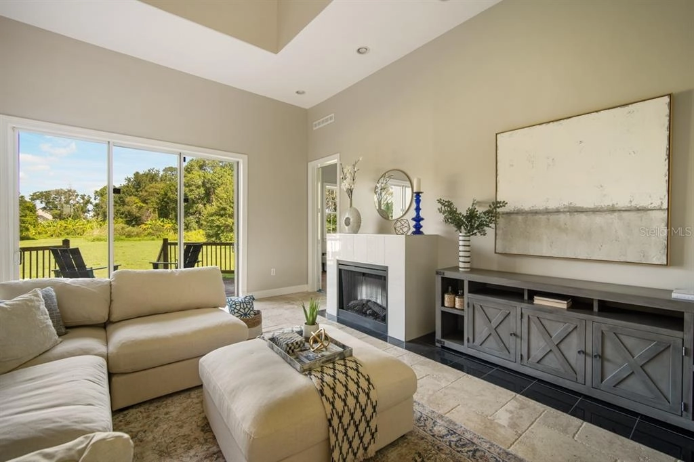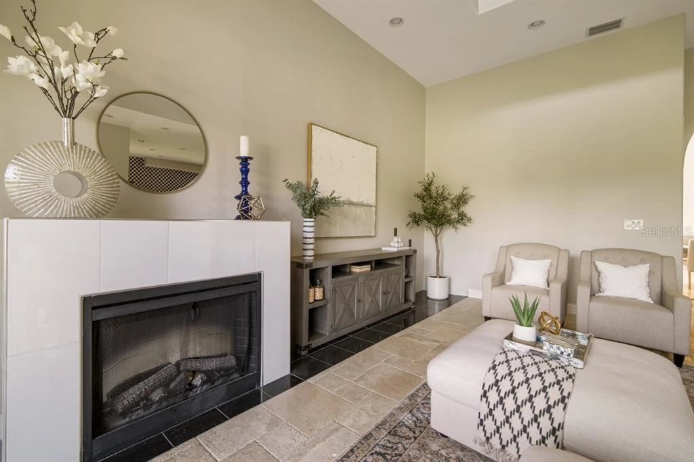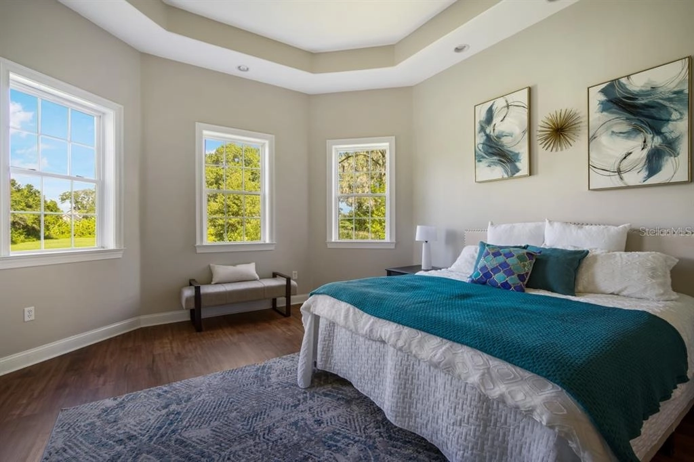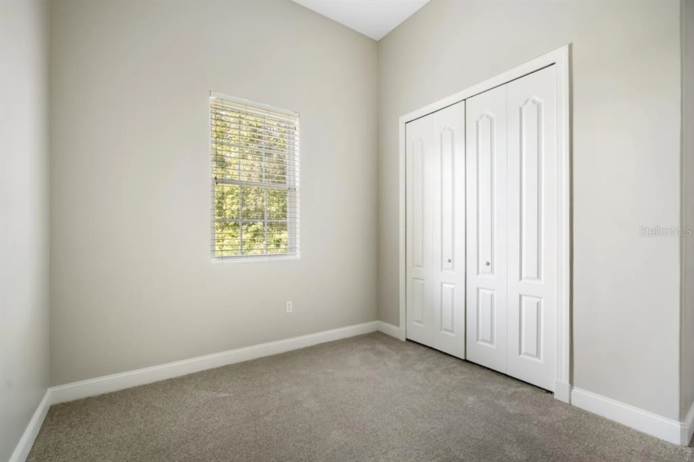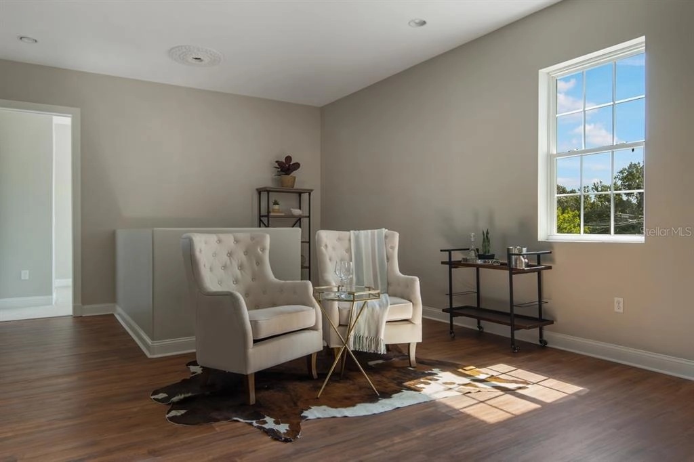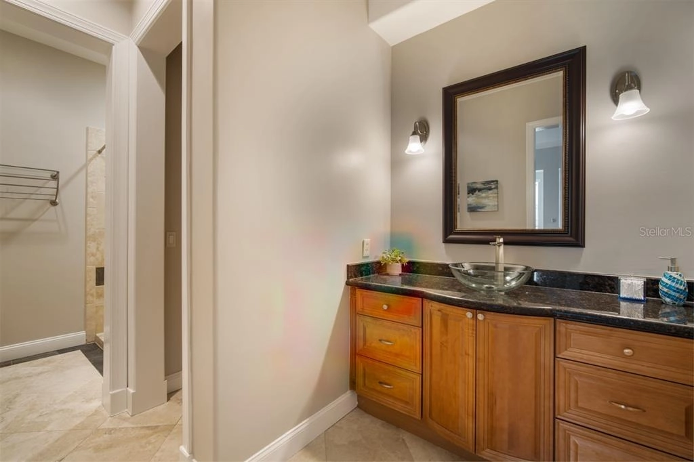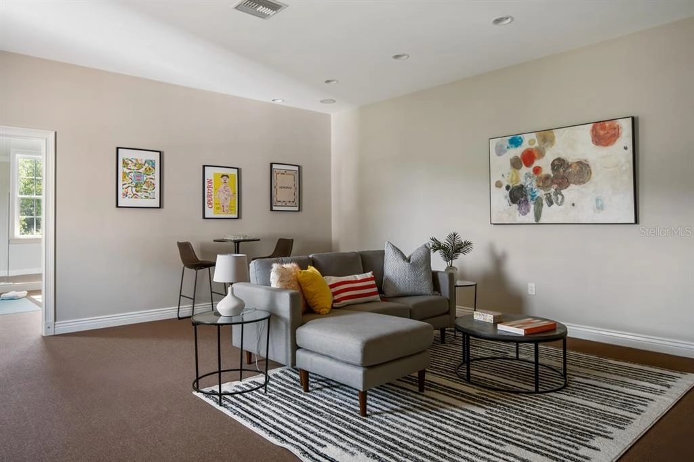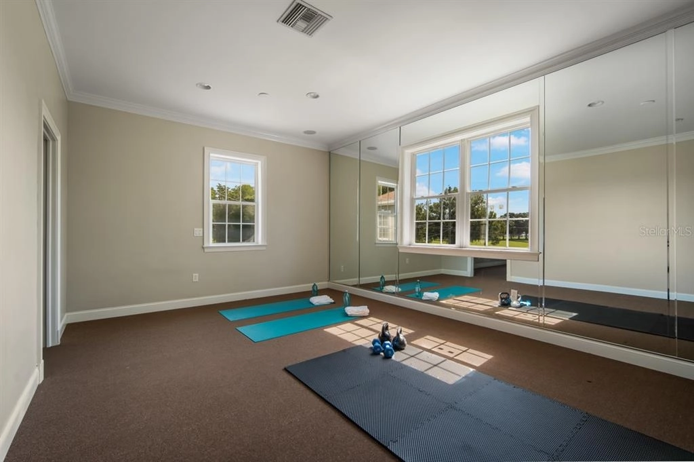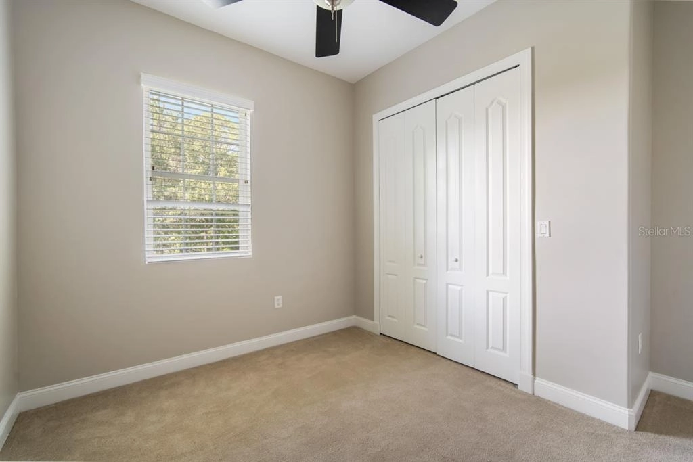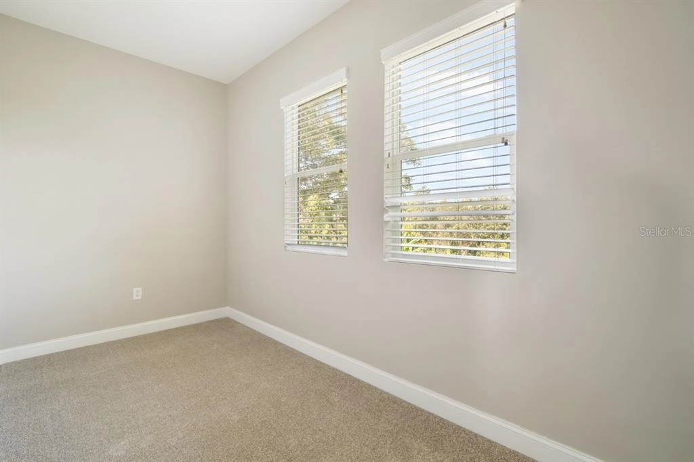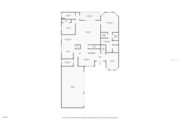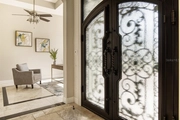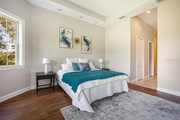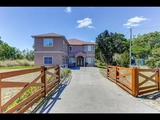$950,000
●
House -
Off Market
17512 BOY SCOUT ROAD
ODESSA, FL 33556
5 Beds
4 Baths
5199 Sqft
$946,466
RealtyHop Estimate
-0.37%
Since Nov 1, 2023
National-US
Primary Model
About This Property
Welcome to 17512 Boy Scout Road, a stunning gated estate situated
on 1.24 acres surrounded by beautiful equestrian properties.
BRAND NEW ROOF(September 2023)! This unique home offers a
remarkable 5,199 square feet of living space with exceptional
features throughout. 2 Master Suites (1 up and 1 Down), 3
Additional Bedrooms, 4 Bathrooms, Huge Bonus Room, Theater Room,
Office, Upstairs Balcony, Outdoor Deck(just refinished), and a 3
Car Attached Garage. As you enter through the double glass doors,
you'll be greeted by the grandeur of this home, showcased by the
stunning travertine floors and soaring 14-foot ceilings. The main
level boasts two master suites, providing convenience and
flexibility with one upstairs and one downstairs. In addition,
there are three more spacious bedrooms and a total of four
bathrooms. This home is designed for entertainment and relaxation,
with a theater room for cinematic experiences, a huge bonus room
for versatile usage, and an office for work or study. Step out onto
the upstairs balcony and enjoy the serene surroundings or unwind on
the outdoor deck. The three-car attached garage ensures ample
parking and storage. One of the highlights of this property is the
chef's kitchen. It features cherry cabinets, granite countertops,
and top-of-the-line stainless steel appliances, including a Bosch
induction cooktop on the island. The travertine backsplash adds a
touch of elegance, while the walk-in pantry and breakfast nook
offer convenience. The kitchen opens to the two-story family room,
complete with an electric fireplace, built-in entertainment center,
and sliders that lead to the deck and massive backyard. The
first-floor master suite is a retreat in itself with panoramic back
yard views, two walk-in closets with organizers, and an en suite
bathroom. The bathroom is beautifully appointed with a jetted tub,
a large walk-in shower with a slate tile floor, cherry wood
cabinets, granite countertops, and dual glass vessel sinks. On the
upper level, you'll find open floor plan and 12-foot ceilings,
creating a warm and inviting ambiance. There is a private guest
suite with a roomy sitting area and an en suite bathroom with a
travertine shower. Two additional bedrooms and another full
bathroom provide plenty of space for family or guests. The office,
theater room, bonus room, and loft offer additional versatile areas
for entertainment, relaxation, or productivity. Sliders from the
upper level open up to a balcony overlooking the huge backyard. The
expansive backyard is a blank canvas, allowing you to bring your
own vision to life. Whether you desire a pool, space for sports
activities, or room for horses, this property offers endless
possibilities. Beautiful property to create your own outdoor oasis.
It's worth noting that this property has no HOA fees, offering you
the freedom to personalize and enjoy your estate without
restrictions. Don't miss the opportunity to own this exceptional
home with its unique features, gated privacy, and proximity to
equestrian properties!
Unit Size
5,199Ft²
Days on Market
-
Land Size
1.24 acres
Price per sqft
$183
Property Type
House
Property Taxes
$1,269
HOA Dues
-
Year Built
2006
Last updated: 6 months ago (Stellar MLS #T3456469)
Price History
| Date / Event | Date | Event | Price |
|---|---|---|---|
| Oct 31, 2023 | No longer available | - | |
| No longer available | |||
| Oct 12, 2023 | Price Decreased |
$950,000
↓ $25K
(2.6%)
|
|
| Price Decreased | |||
| Sep 23, 2023 | Price Decreased |
$975,000
↓ $24K
(2.4%)
|
|
| Price Decreased | |||
| Sep 6, 2023 | Relisted | $999,000 | |
| Relisted | |||
| Aug 28, 2023 | In contract | - | |
| In contract | |||
Show More

Property Highlights
Garage
Air Conditioning
Fireplace
Building Info
Overview
Building
Neighborhood
Zoning
Geography
Comparables
Unit
Status
Status
Type
Beds
Baths
ft²
Price/ft²
Price/ft²
Asking Price
Listed On
Listed On
Closing Price
Sold On
Sold On
HOA + Taxes
House
5
Beds
4
Baths
3,805 ft²
$302/ft²
$1,150,000
Jun 30, 2023
$1,150,000
Aug 21, 2023
$1,203/mo
Sold
House
5
Beds
4
Baths
3,659 ft²
$258/ft²
$945,000
Jul 7, 2023
$945,000
Aug 18, 2023
$993/mo









