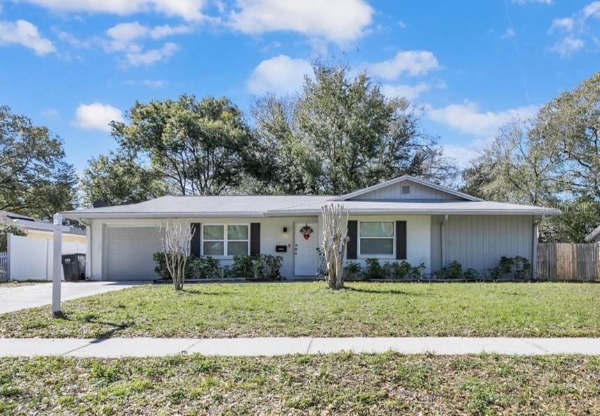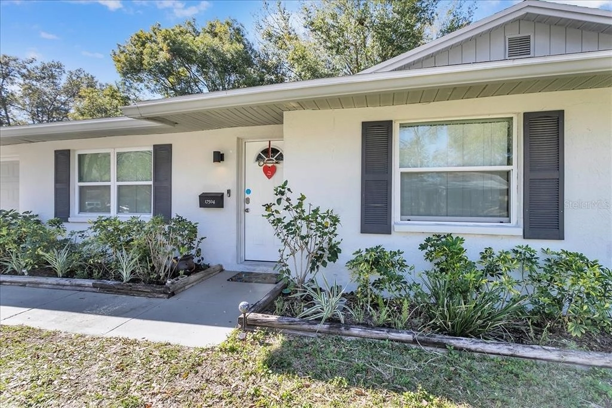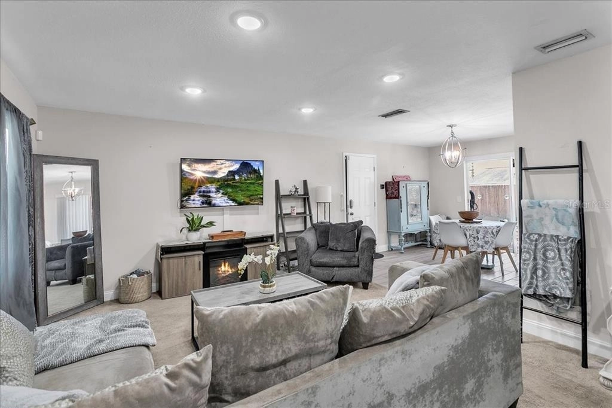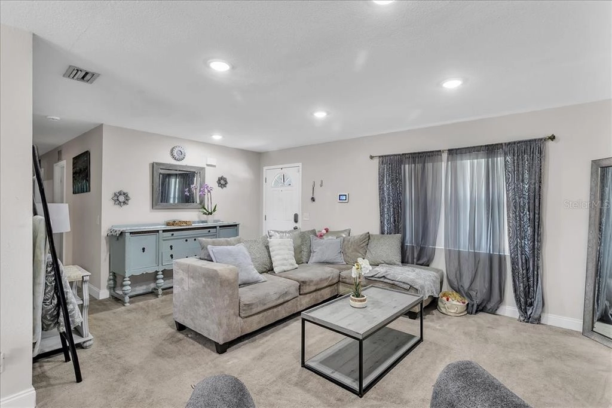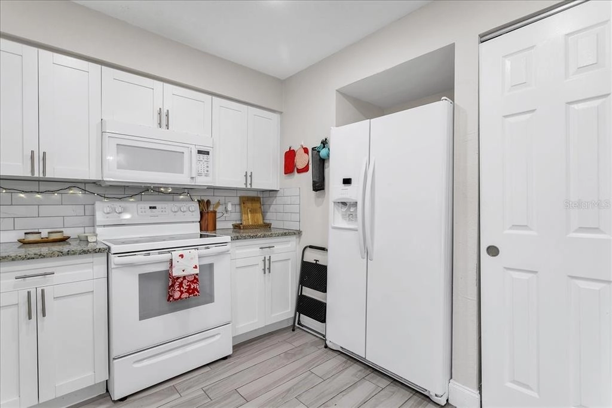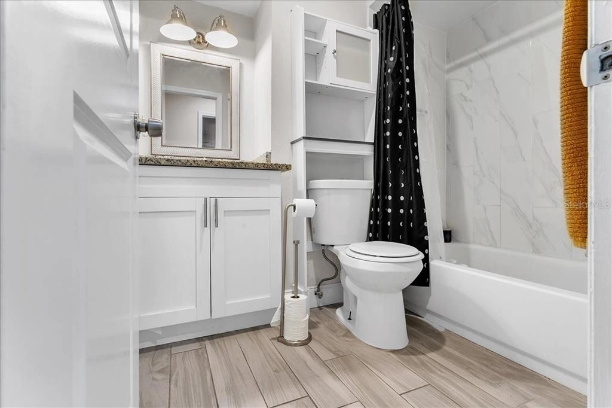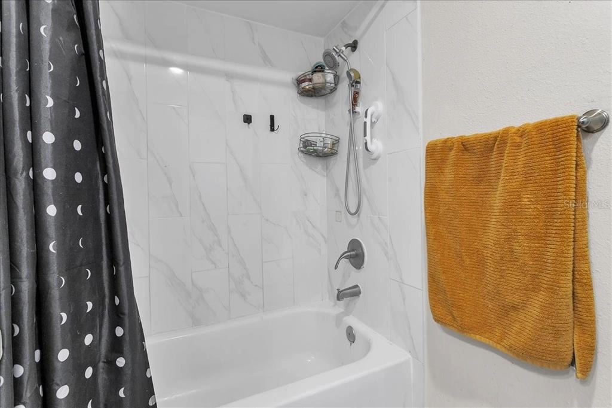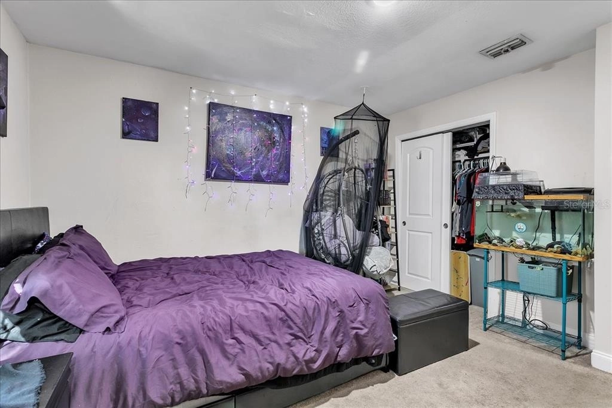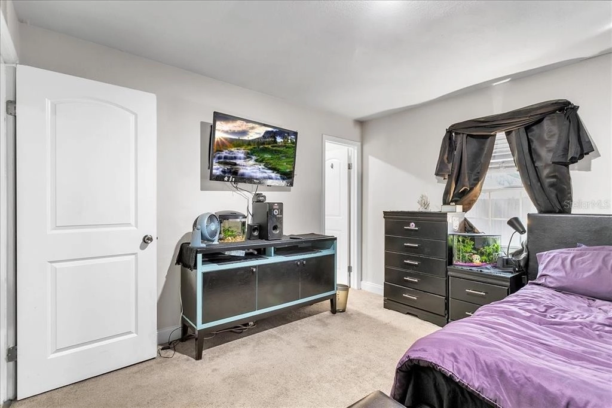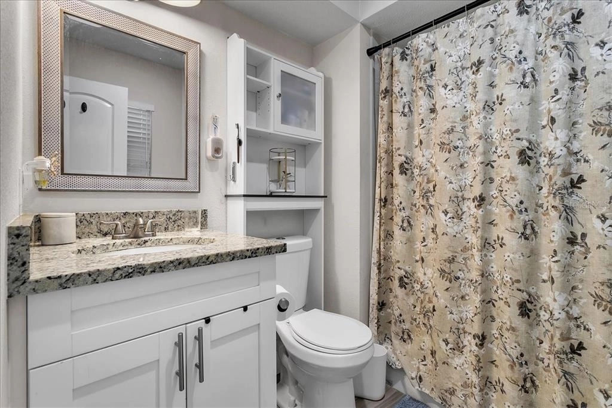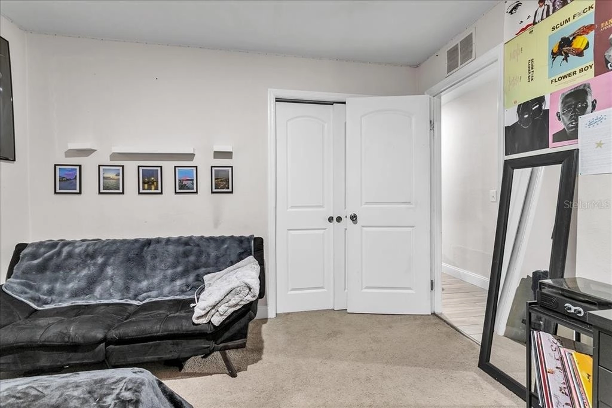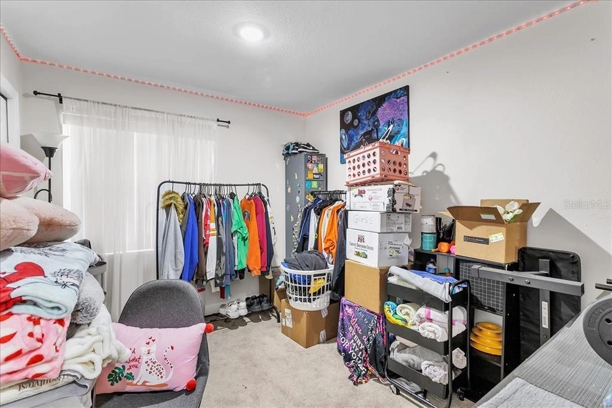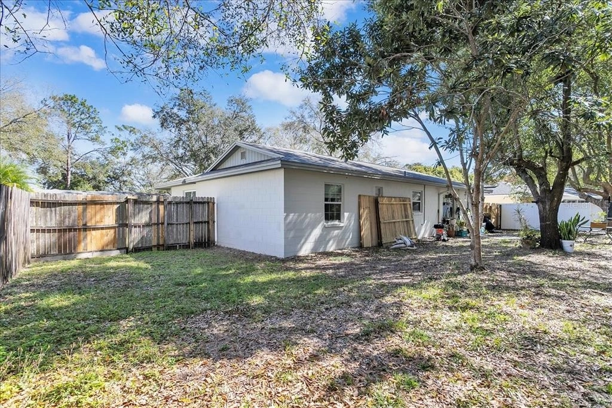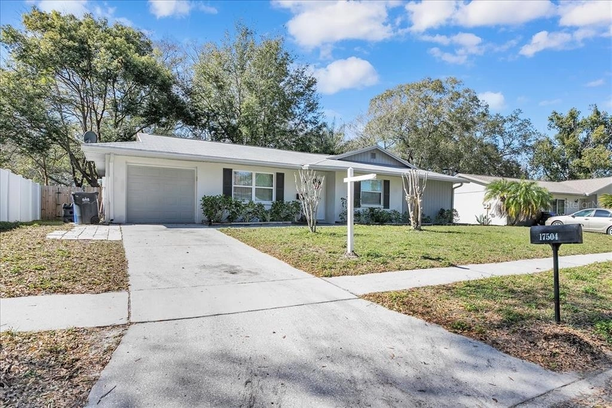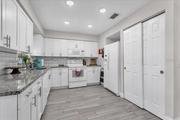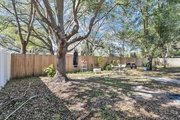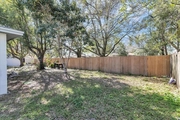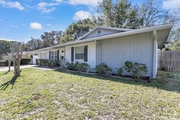$350,000
●
House -
Off Market
17504 Brandywine DRIVE
LUTZ, FL 33549
3 Beds
2 Baths
1168 Sqft
$2,091
Estimated Monthly
$0
HOA / Fees
6.45%
Cap Rate
About This Property
Get ready to fall in LOVE! Welcome to 17504 Brandywine Drive, a
charming 3-bedroom, 2-bathroom ranch style home with NO HOA!
Nestled on a quiet street shaded by mature oaks, the home welcomes
you with a modern color palette and natural light that floods in
from the large picture window and sliding glass doors. Beautiful
soft gray plank tile is in the kitchen/dining area, hallway and
baths and carpet for comfort in the bedrooms and living area. The
bright kitchen offers modern appliances, a large pantry and plenty
of storage behind soft close shaker cabinets with brushed nickel
hardware. The expanse of granite is perfect for all your prepping
needs and the eat-in kitchen is a perfect spot to watch birds in
your private fenced-in backyard (with it's own loquat tree!) The
first full bath has been updated with marble look tile in the
shower and granite topped vanity with the first of 3 bedrooms
directly across the hall. The 2nd bedroom is spacious enough
for a full size bed and home office! The primary bedroom completes
this gem of a home with it's updated en-suite bath and walk-in
shower. You'll have peace of mind knowing that the roof was
installed 2016 and AC in 2020. Don't let this one slip away!
Schedule your showing today!
Unit Size
1,168Ft²
Days on Market
57 days
Land Size
0.16 acres
Price per sqft
$296
Property Type
House
Property Taxes
$394
HOA Dues
-
Year Built
1981
Last updated: 10 days ago (Stellar MLS #T3503045)
Price History
| Date / Event | Date | Event | Price |
|---|---|---|---|
| Apr 5, 2024 | Sold | $350,000 | |
| Sold | |||
| Feb 17, 2024 | In contract | - | |
| In contract | |||
| Feb 7, 2024 | Listed by Compass | $345,500 | |
| Listed by Compass | |||

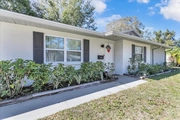
|
|||
|
Get ready to fall in LOVE! Welcome to 17504 Brandywine Drive, a
charming 3-bedroom, 2-bathroom ranch style home with NO HOA!
Nestled on a quiet street shaded by mature oaks, the home welcomes
you with a modern color palette and natural light that floods in
from the large picture window and sliding glass doors. Beautiful
soft gray plank tile is in the kitchen/dining area, hallway and
baths and carpet for comfort in the bedrooms and living area. The
bright kitchen offers modern appliances, a…
|
|||
| Oct 6, 2021 | Sold to Elizabeth Moses | $289,000 | |
| Sold to Elizabeth Moses | |||
| Sep 6, 2021 | No longer available | - | |
| No longer available | |||
Show More

Property Highlights
Garage
Air Conditioning


