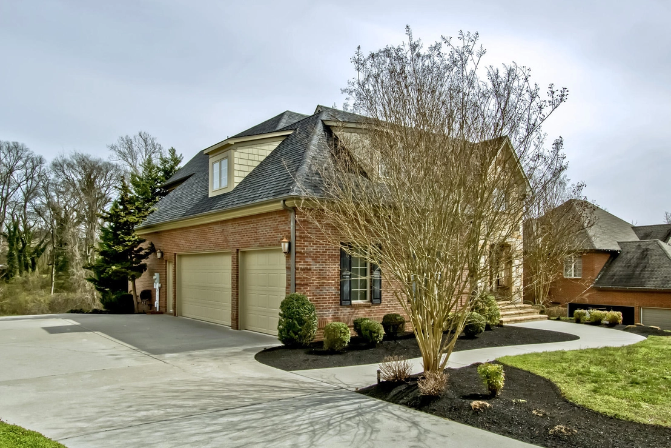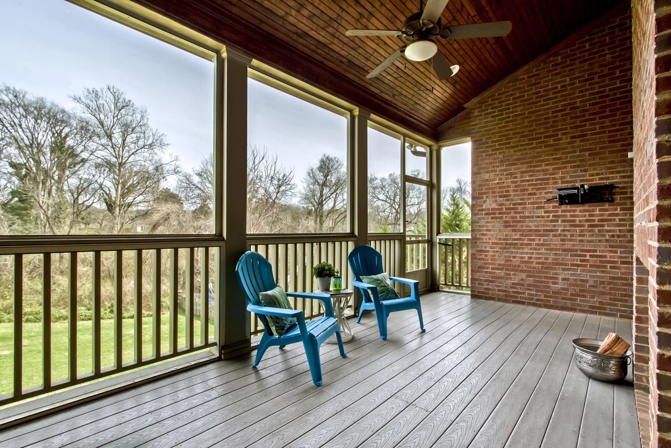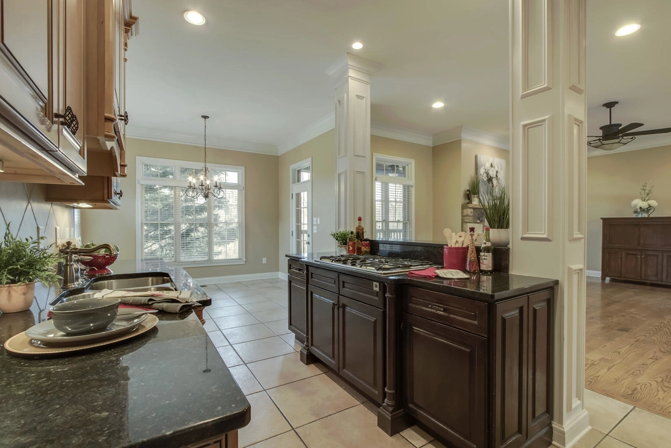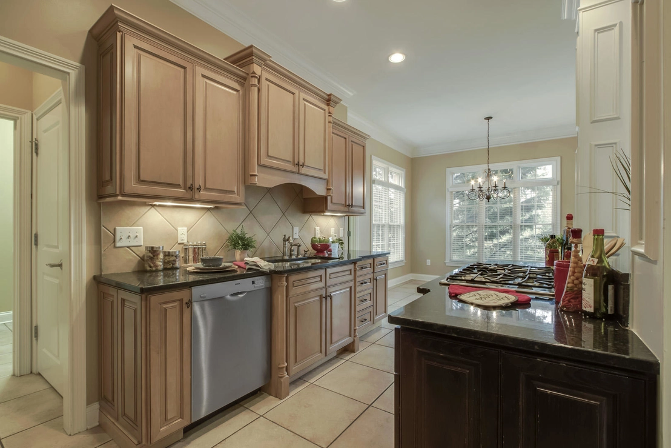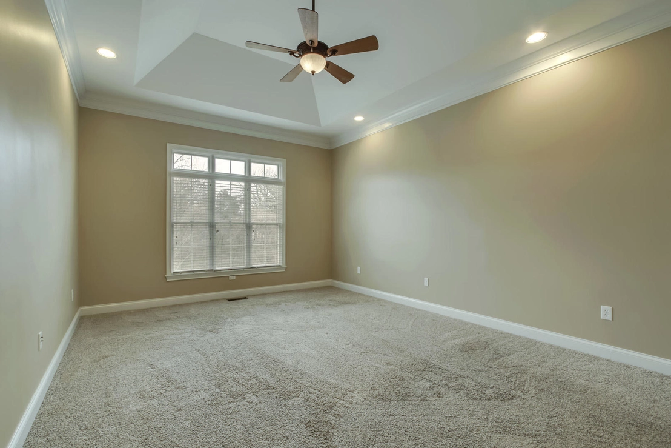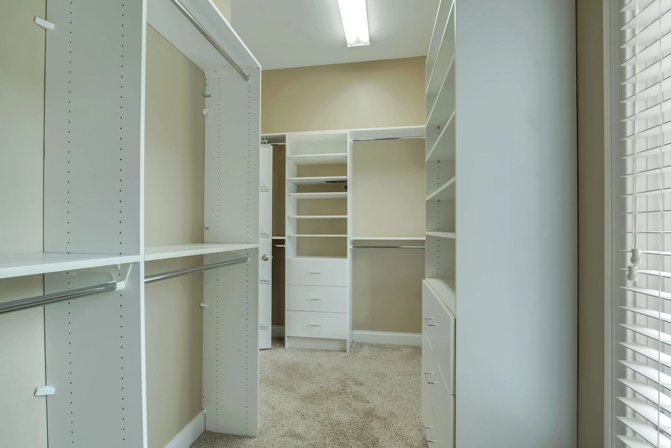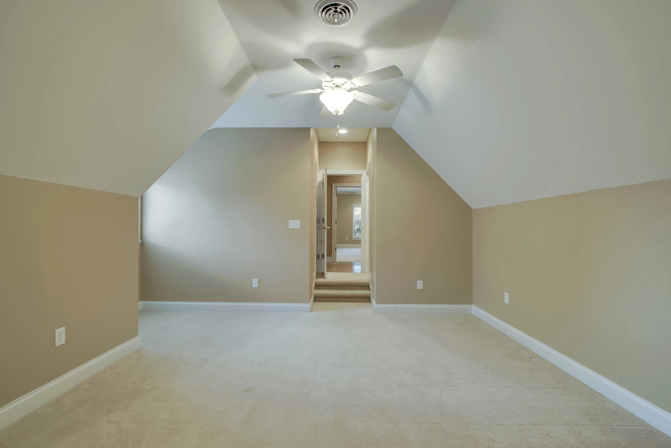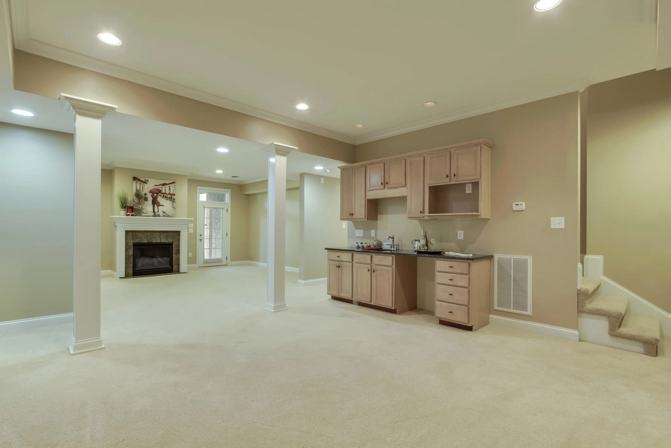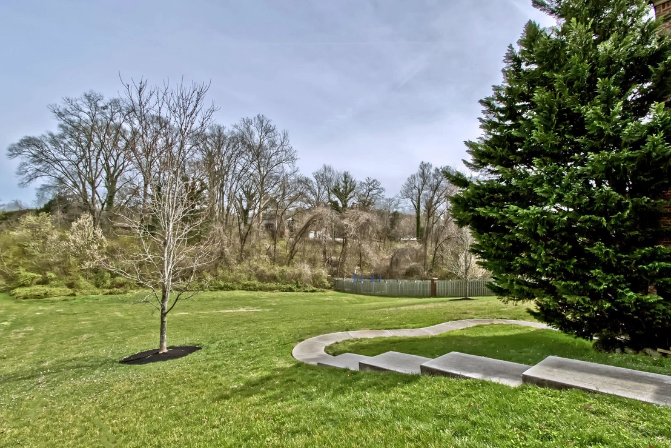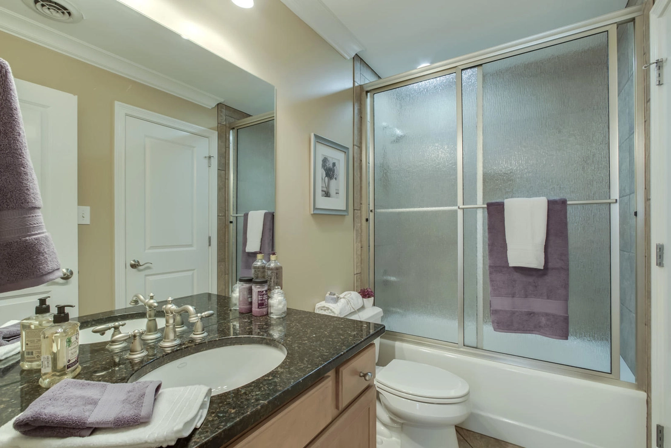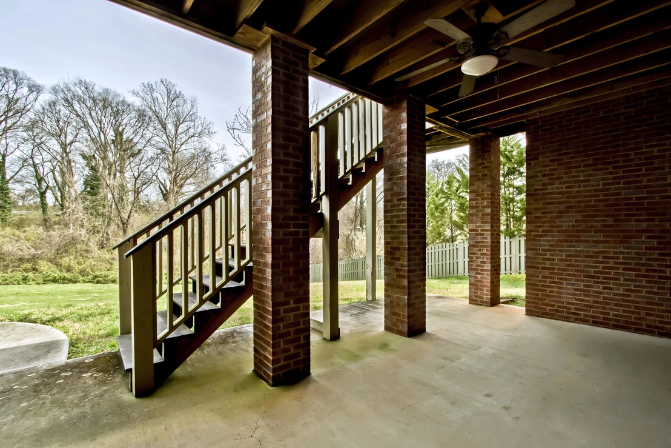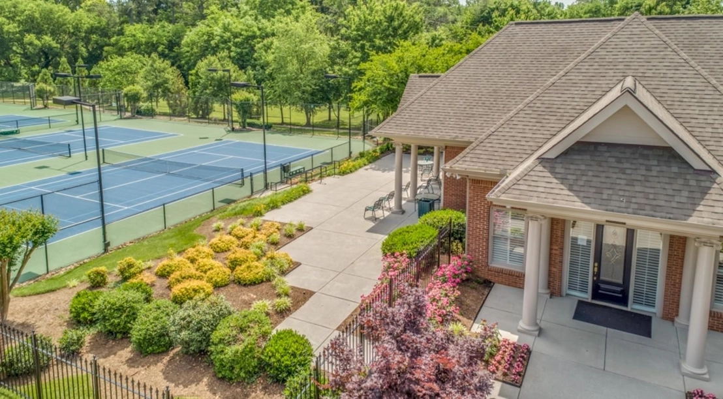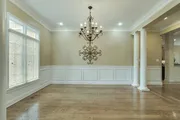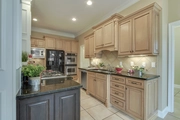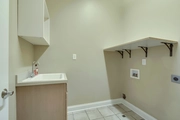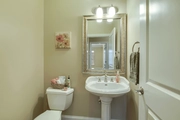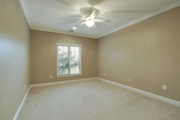$977,892*
●
House -
Off Market
1746 Redgrave Rd
Knoxville, TN 37922
5 Beds
5 Baths,
1
Half Bath
5062 Sqft
$594,000 - $724,000
Reference Base Price*
48.39%
Since May 1, 2019
National-US
Primary Model
Sold May 22, 2019
$635,000
Seller
$508,000
by Cogent Bank
Mortgage Due Jun 01, 2049
Sold Nov 03, 2005
$687,000
Buyer
Seller
$549,600
by Resmae Mortgage Corp
Mortgage Due Nov 01, 2035
About This Property
Beautiful luxury home on large level lot, all brick w/stone
accents, solid wood double door entry, covered front porch, open
floor plan, 5 bedrooms + bonus + office on main level + 2nd family
room + exercise/office/multi-use room, 3 fireplaces, screened
porch, master on the main level, & 3 car garage. Solid
hardwood floors through most of home, spacious living room open to
large dining room & kitchen. Kitchen w/walk-in pantry & an attached
room is great as keeping room/office, or could be a huge 2nd
walk-in pantry, island, stainless steel appliances including double
ovens, 5 burner gas range & Bosch dishwasher, antiqued finish maple
cabinetry, granite counter tops, tile back splash, & a breakfast
room. Screened porch w/real masonry wood burning fireplace,
low maintenance Trek style .... flooring, cathedral, wood tongue &
groove style ceiling, & TV mount. Large family room has a
real masonry fireplace w/stone surround, 10' & vaulted ceilings on
main level, 9' on upper level, hardwood stairs & risers
w/wrought iron balusters. Main level master bedroom suite w/
trey ceiling, ceiling fan & recessed dimmable lighting, & large
walk-in closet w/custom storage system. Master bath with 2
vanities for plenty of storage and your own private space, jetted
tub and separate tiled walk-in shower with seat & brushed nickel
fixtures. Large bedrooms, multiple walk-in closets, multiple
linen closets, large walk-in storage & utility room, and attic
offers ample storage! 2nd & 3rd upper level bedrooms w/Jack &
Jill style bathroom, vaulted ceiling & walk-in closet, 4th bedroom
with private attached bathroom. Bonus room could be used for
6th bedroom. All bathrooms w/tile floors & granite counter
tops. Main level laundry w/tile floors & utility sink.
Updated lighting fixtures updated brushed nickel lever style
door hardware, oversized crown molding throughout, central vacuum
system, tankless water heater, and 2" wood blinds throughout.
Walk-out basement has a 2nd large family room w/gas
fireplace, built-in cabinetry and wet bar w/granite counter top,
5th bedroom w/trey ceiling, full bathroom, and also a multi-use
room that works great for an exercise room, play room,
entertainment/pool table room/office etc. Doors lead to
covered patio and large level yard... excellent entertainment
space. Basement level also has a walk-in closet and a large
utility room offering ample space for storage and also has a 2nd
washer & dryer hook up. Lower level could be used as
additional living quarters. Popular Whittington Creek offers
a grand entrance with extensive landscaping and mature trees
leading to your own private oasis. Outstanding amenities
include swimming pools w/swim team, tennis, basketball, sand
volleyball, walking trails, miles of sidewalks, streetlights, club
house, picnic/BBQ area, children's playground, and an excellent
location... Minutes from Lake, Marinas, Parks, Dining, Shopping &
More. And County Taxes Only!
The manager has listed the unit size as 5062 square feet.
The manager has listed the unit size as 5062 square feet.
Unit Size
5,062Ft²
Days on Market
-
Land Size
-
Price per sqft
$130
Property Type
House
Property Taxes
$3,426
HOA Dues
$8
Year Built
2005
Price History
| Date / Event | Date | Event | Price |
|---|---|---|---|
| May 22, 2019 | Sold to Denise G Blefko, William R ... | $635,000 | |
| Sold to Denise G Blefko, William R ... | |||
| Apr 17, 2019 | No longer available | - | |
| No longer available | |||
| Mar 15, 2019 | Listed | $659,000 | |
| Listed | |||
| Mar 6, 2019 | No longer available | - | |
| No longer available | |||
| Feb 20, 2019 | Price Decreased |
$650,000
↓ $25K
(3.7%)
|
|
| Price Decreased | |||
Show More

Property Highlights
Fireplace
Air Conditioning
Garage
Building Info
Overview
Building
Neighborhood
Geography
Comparables
Unit
Status
Status
Type
Beds
Baths
ft²
Price/ft²
Price/ft²
Asking Price
Listed On
Listed On
Closing Price
Sold On
Sold On
HOA + Taxes
Active
House
4
Beds
3.5
Baths
3,749 ft²
$156/ft²
$584,900
Aug 27, 2023
-
$1,517/mo
In Contract
House
3
Beds
2.5
Baths
2,204 ft²
$290/ft²
$639,900
Nov 11, 2023
-
$281/mo
About Knoxville
Similar Homes for Sale
Nearby Rentals

$2,300 /mo
- 3 Beds
- 2 Baths
- 1,443 ft²

$1,800 /mo
- 2 Beds
- 2 Baths
- 1,336 ft²



