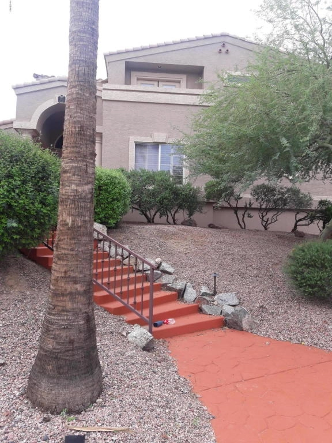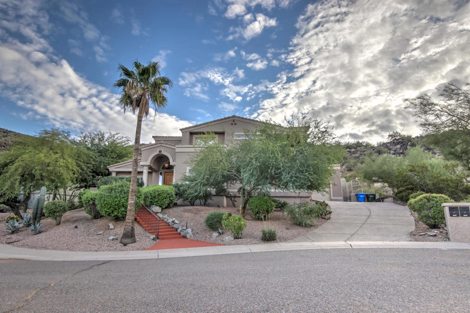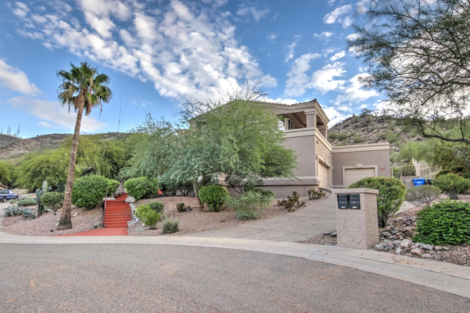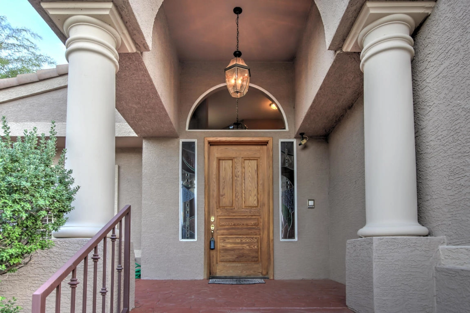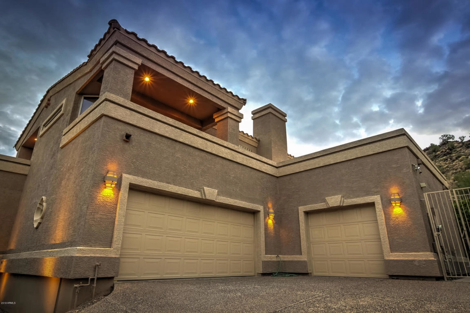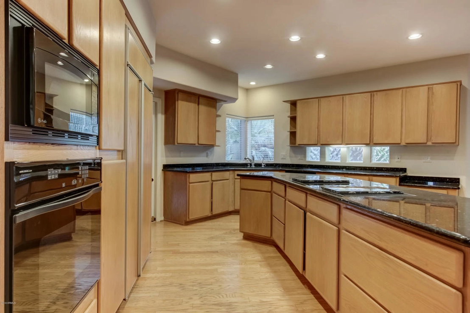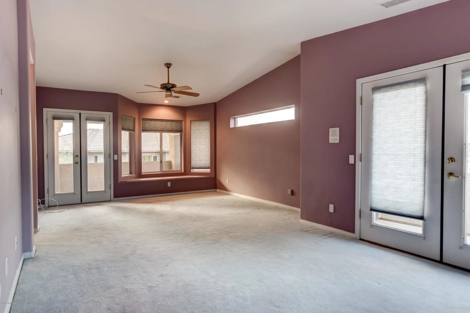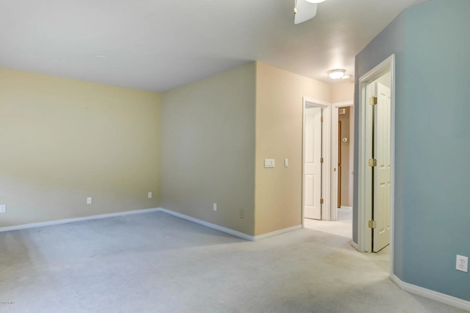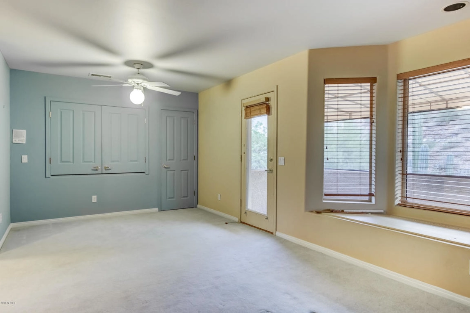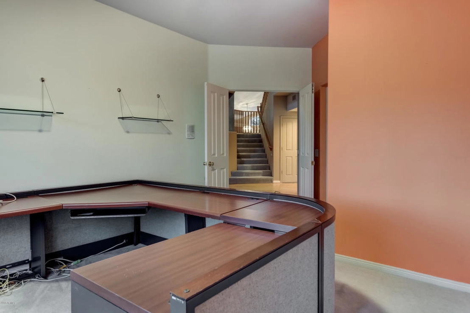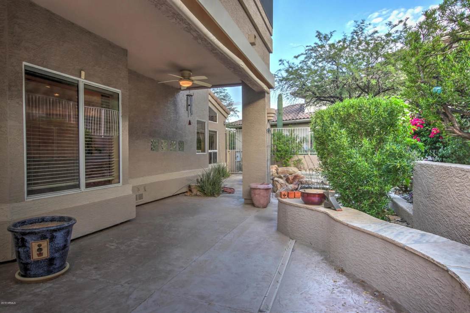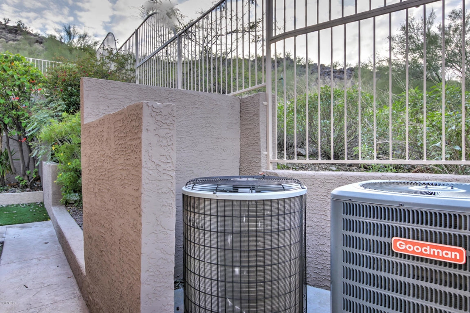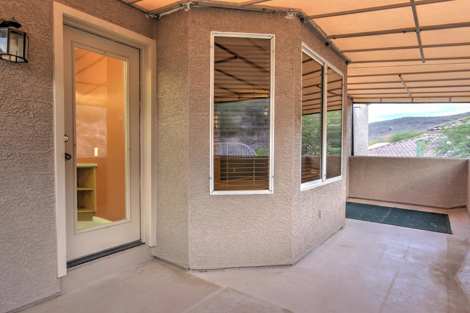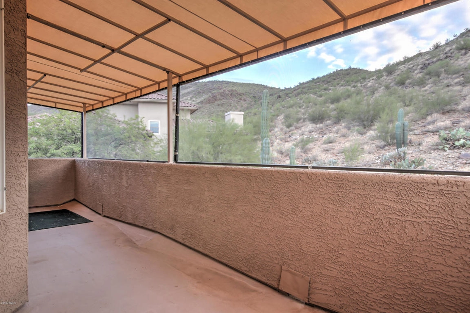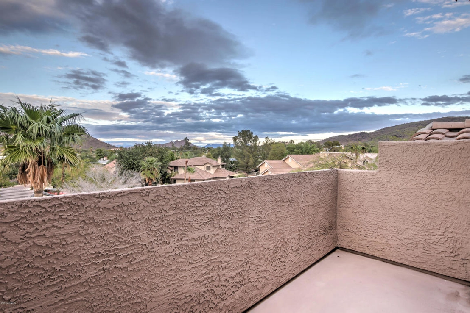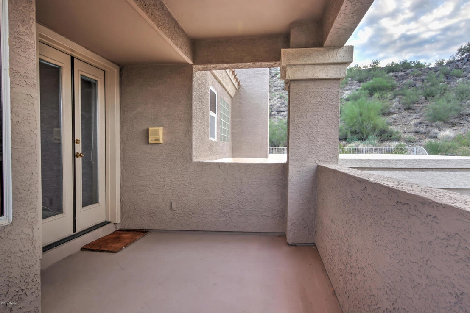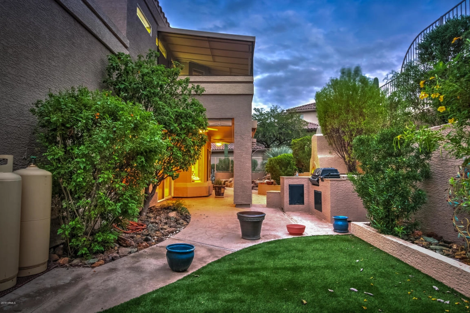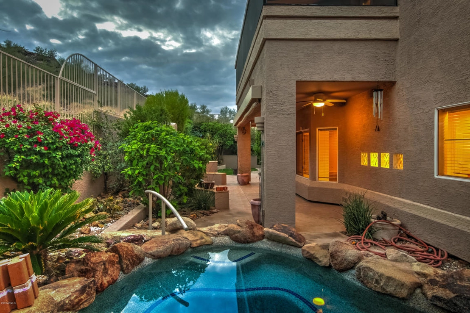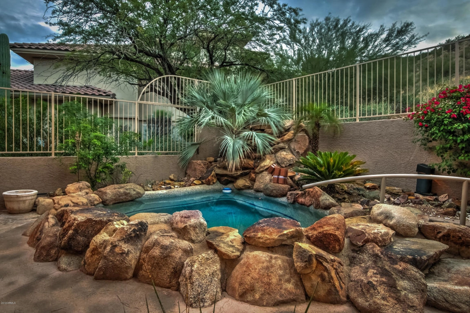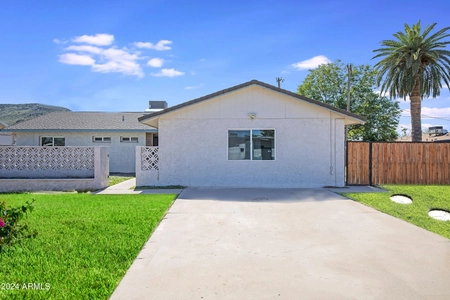



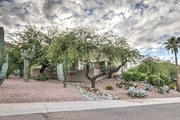







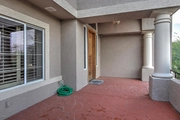




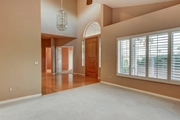

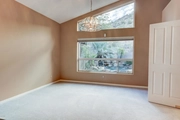

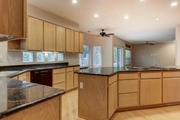






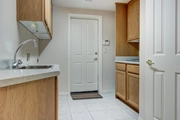






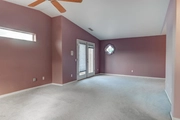
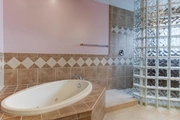



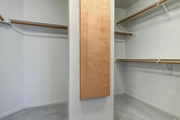



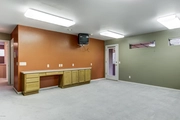




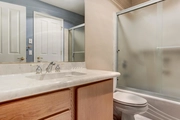







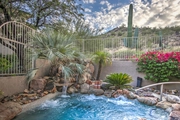

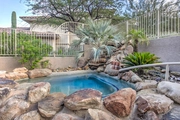
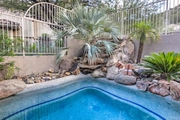


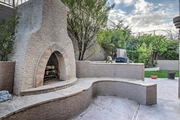

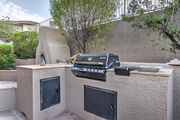


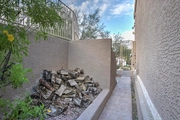
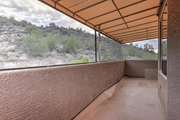




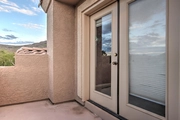



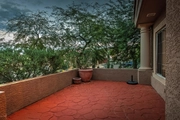














1 /
93
Map
$904,088*
●
House -
Off Market
1741 W ASTER Drive
Phoenix, AZ 85029
3 Beds
3 Baths
3493 Sqft
$472,000 - $576,000
Reference Base Price*
72.24%
Since Feb 1, 2019
AZ-Phoenix
Primary Model
Sold Feb 15, 2019
$495,000
Buyer
$350,000
by Bay Equity Llc
Mortgage Due Mar 01, 2049
Sold Jul 15, 1998
$349,900
Seller
$294,900
by Old Kent Mtg Company
Mortgage Due Aug 01, 2028
About This Property
SELLERS REDUCED PRICE. FOR YOU.....CALLING ALL HIKERS. HIKE FROM
YOUR BACK YARD.MOUNTAIN VIEWS GALORE.This semi custom built house
has views from almost every window and balcony.this is a hidden
gem.House is almost 3500 sq ft and has living room with 3 way
fireplace, formal dining, family room with fireplace and wine
cooler.Great kitchen with dramatic granite. Built in
refrigerator,pantry and island. Large laundry with storage and
laundry chute.Full bedroom and bath downstairs.upstairs has very
large master and bath,Other bedroom has a balcony. there is jack
and jill bath that serves that bedroom and large game room,exercise
room or whatever you need could be very large bedroom with a
closet.three car garage with storage,spa/spool bar-b-que and
fireplace in backyard.amazing views all aroun
The manager has listed the unit size as 3493 square feet.
The manager has listed the unit size as 3493 square feet.
Unit Size
3,493Ft²
Days on Market
-
Land Size
0.42 acres
Price per sqft
$150
Property Type
House
Property Taxes
$4,731
HOA Dues
$13
Year Built
1995
Price History
| Date / Event | Date | Event | Price |
|---|---|---|---|
| Feb 15, 2019 | Sold to Scott J Becerra | $495,000 | |
| Sold to Scott J Becerra | |||
| Jan 14, 2019 | No longer available | - | |
| No longer available | |||
| Nov 29, 2018 | Price Decreased |
$524,900
↓ $15K
(2.8%)
|
|
| Price Decreased | |||
| Nov 7, 2018 | Price Decreased |
$539,900
↓ $10K
(1.8%)
|
|
| Price Decreased | |||
| Oct 14, 2018 | Listed | $549,900 | |
| Listed | |||
Property Highlights
Fireplace
Building Info
Overview
Building
Neighborhood
Zoning
Geography
Comparables
Unit
Status
Status
Type
Beds
Baths
ft²
Price/ft²
Price/ft²
Asking Price
Listed On
Listed On
Closing Price
Sold On
Sold On
HOA + Taxes
Active
Other
Loft
2
Baths
1,898 ft²
$245/ft²
$465,000
Mar 9, 2024
-
$57/mo
In Contract
Other
Loft
2
Baths
1,646 ft²
$289/ft²
$475,000
Feb 28, 2024
-
$132/mo
In Contract
Other
Loft
2
Baths
1,709 ft²
$263/ft²
$450,000
Mar 20, 2024
-
$109/mo


