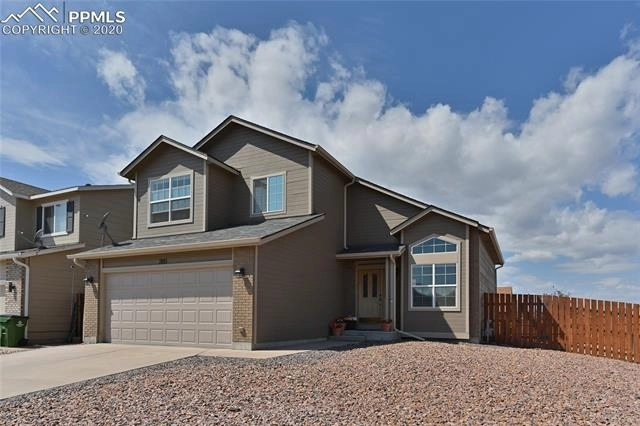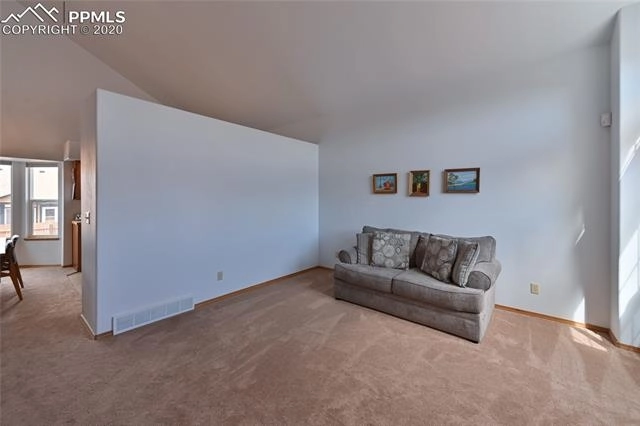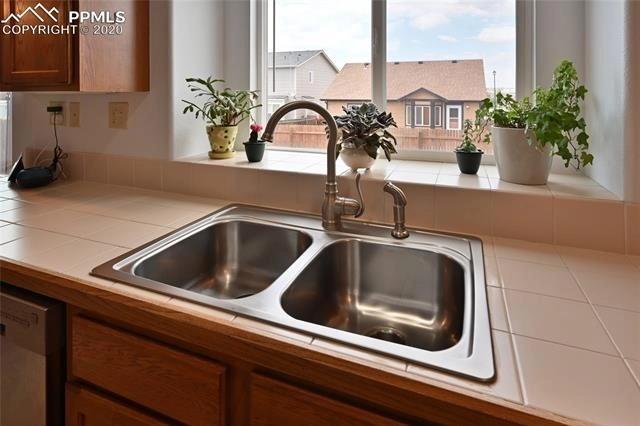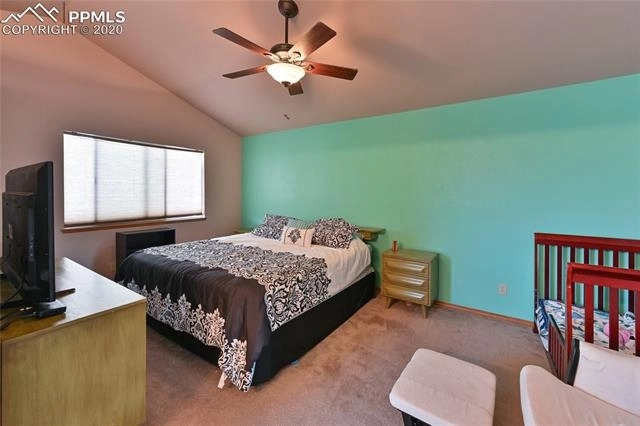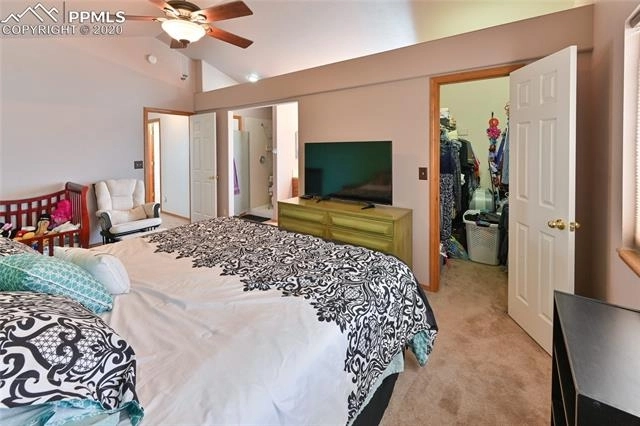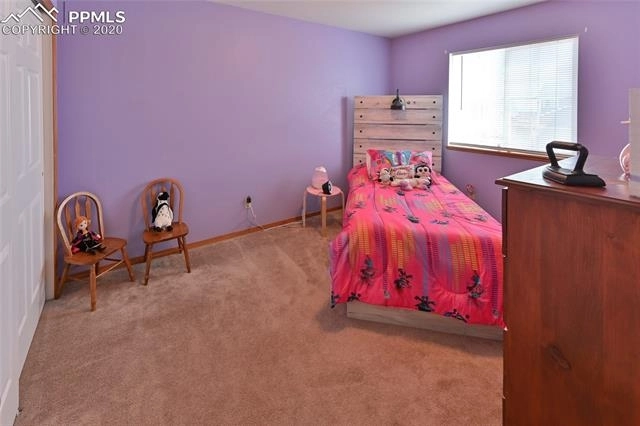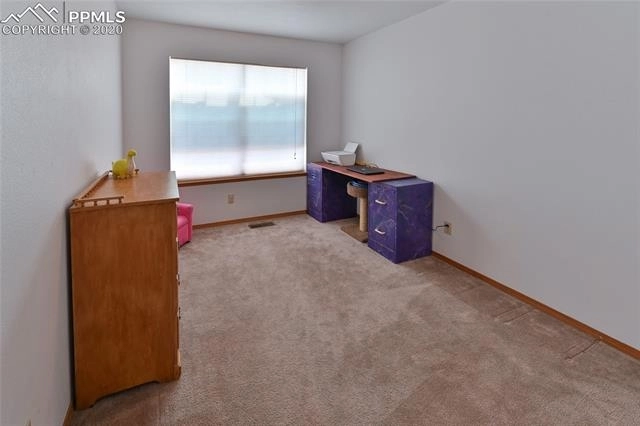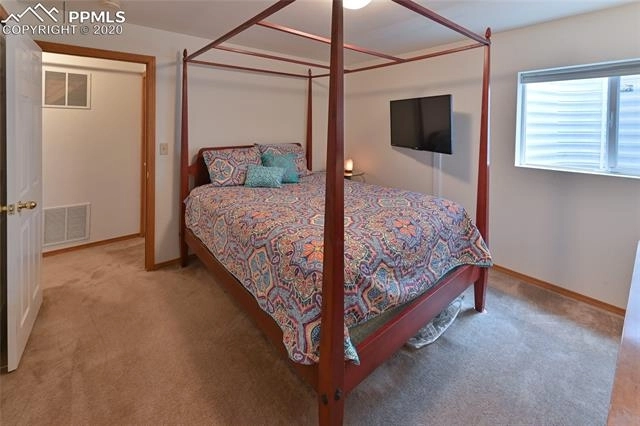



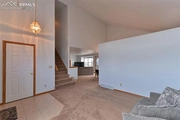

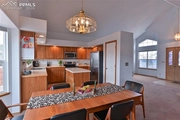

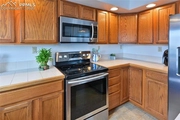







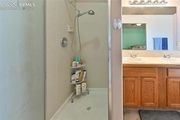






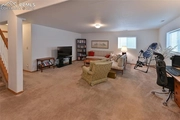






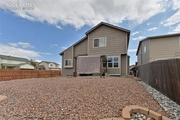
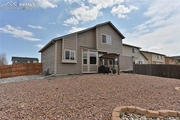
1 /
32
Map
$493,406*
●
House -
Off Market
1740 Dewhirst Drive
Colorado Springs, CO 80951
4 Beds
4 Baths
2601 Sqft
$329,000 - $401,000
Reference Base Price*
35.18%
Since Oct 1, 2020
National-US
Primary Model
Sold Mar 14, 2022
$480,000
Seller
$408,000
by Fairway Independent Mortgage C
Mortgage Due Apr 01, 2052
Sold Dec 13, 2017
$289,900
Buyer
Seller
$299,466
by Ent Cu
Mortgage Due Jan 01, 2048
About This Property
Spacious Two-Story Home on Roomy Corner Lot with Gorgeous Mountain
Views! Excellent Location with Quick Access to Both Highway 24 and
Powers Corridor. Property Boasts Low-Maintenance Landscaping with
Xeriscaping in Both Front and Back Yards. Entertain Guests From The
Comfort of the Shaded Back Patio, Complete with Pergola Shade
Structure! Home Showcases Excellent Floor Plan with Formal Living
Room and Adjacent Kitchen Open to Dining and Family Areas. Nicely
Sized Kitchen Complete with Updated Stainless Steel Appliances,
Island and Pantry. Dining Area Conveniently Located Off of Kitchen
With Bay Window Highlighting Large Windows. Family Room is Spacious
and Offers Gas Fireplace with Raised Hearth and Built-in Shelves.
Half Bath + Laundry Room Are Conveniently Located on the Main Floor
As Well. Vaulted Ceiling Carries Throughout the Main and Upstairs
Master. Ample Space in the Master Suite Which Is Also Open to the
5-Piece Bath and Walk-In Closet. Check Out the View of Pikes Peak
From the Master Soaking Tub! Two Bedrooms and One Full Bathroom
Also Located Upstairs Along With Several Closets for Storage. The
Fully Finished Basement Rounds Out This 2,500+ Square Foot Home.
Nicely Finished as a Large Family/Gathering Space, Additional Large
Bedroom and Bathroom For Additional Family and Guests!!
The manager has listed the unit size as 2601 square feet.
The manager has listed the unit size as 2601 square feet.
Unit Size
2,601Ft²
Days on Market
-
Land Size
0.14 acres
Price per sqft
$140
Property Type
House
Property Taxes
$2,138
HOA Dues
-
Year Built
2006
Price History
| Date / Event | Date | Event | Price |
|---|---|---|---|
| Mar 14, 2022 | Sold to James Ralston, Jennifer Ral... | $480,000 | |
| Sold to James Ralston, Jennifer Ral... | |||
| Sep 25, 2020 | No longer available | - | |
| No longer available | |||
| Sep 21, 2020 | Price Decreased |
$365,000
↓ $10K
(2.7%)
|
|
| Price Decreased | |||
| Sep 17, 2020 | Price Decreased |
$375,000
↓ $20K
(5.1%)
|
|
| Price Decreased | |||
| Sep 14, 2020 | Listed | $395,000 | |
| Listed | |||
Property Highlights
Fireplace
Garage
With View


