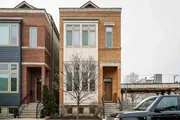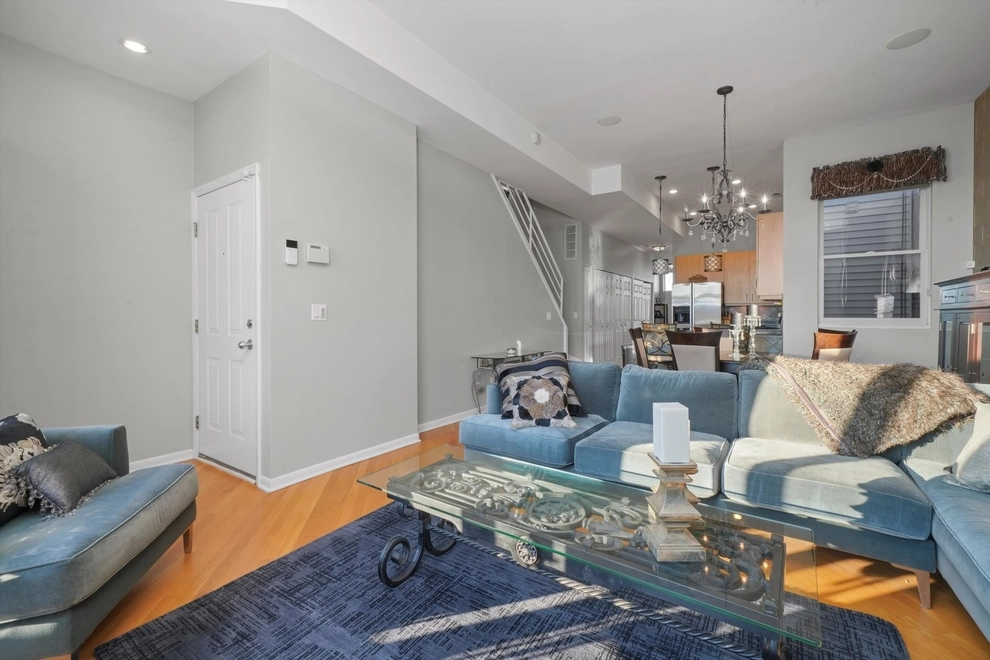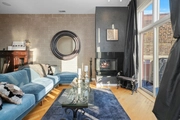1729 North Clybourn Avenue
is a condo
located in Ranch Triangle, Chicago.
The building was first built in 1991 and is 33 years old.
In total, 1729 North Clybourn Avenue has a total floor area of 1,616 square feet.
1729 North Clybourn Avenue has a total of 3 floors.
Interested in learning more about the building? There are many great amenities and features for residents in the building. If you drive, rest assured! The building has its own garage, which would come in super-handy for parking! On weekends, residents can enjoy the building's deck. There are 8 closings on record, of which we have matching data for 2 listings. In the past 3 years, a listing in this building will typically remain on the market for about 123 days and tend to sell below the original asking price of $392,450 by 3.14%. Meaning, listings tend to sell at a median of $225 price per square foot. The transaction that took the longest to complete was unit H, listed on Oct 07, 2020 for $399,900. This particular unit ultimately sold 182 days later for $380,000. The most recent transaction was for unit P3A, sold for $0 on Nov 29, 2021. Fun fact, the oldest transaction we have on record took place on Nov 13, 2009. See the full transaction history for 1729 North Clybourn Avenue below.
Ranch Triangle, where 1729 North Clybourn Avenue is located, has a median asking price of $329,000 for condo buildings. Meanwhile, the building itself has a median asking price of $392,450. For interested buyers, that means the building's median asking price is around inf% above the neighborhood's median asking price for condos. A buyer may therefore end up paying more for a unit in this building compared to other condo buildings in the neighborhood.
Unfortunately, there are currently no active listings within the building but our inventory of available units for sale is constantly updating in real time. Check back frequently for updates.
Interested in learning more about the building? There are many great amenities and features for residents in the building. If you drive, rest assured! The building has its own garage, which would come in super-handy for parking! On weekends, residents can enjoy the building's deck. There are 8 closings on record, of which we have matching data for 2 listings. In the past 3 years, a listing in this building will typically remain on the market for about 123 days and tend to sell below the original asking price of $392,450 by 3.14%. Meaning, listings tend to sell at a median of $225 price per square foot. The transaction that took the longest to complete was unit H, listed on Oct 07, 2020 for $399,900. This particular unit ultimately sold 182 days later for $380,000. The most recent transaction was for unit P3A, sold for $0 on Nov 29, 2021. Fun fact, the oldest transaction we have on record took place on Nov 13, 2009. See the full transaction history for 1729 North Clybourn Avenue below.
Ranch Triangle, where 1729 North Clybourn Avenue is located, has a median asking price of $329,000 for condo buildings. Meanwhile, the building itself has a median asking price of $392,450. For interested buyers, that means the building's median asking price is around inf% above the neighborhood's median asking price for condos. A buyer may therefore end up paying more for a unit in this building compared to other condo buildings in the neighborhood.
Unfortunately, there are currently no active listings within the building but our inventory of available units for sale is constantly updating in real time. Check back frequently for updates.
Building Features
Exterior
Brick Exterior
Concrete Exterior
Parking
Garage Parking
This property description is generated based on publicly available data.
8 Past Sales
| Date | Unit | Beds | Baths | Sqft | Price | Closed | Owner | Listed By |
|---|---|---|---|---|---|---|---|---|
|
09/21/2022
|
3 Bed
|
3 Bath
|
2200 ft²
|
$699,900
3 Bed
3 Bath
2200 ft²
|
-
-
|
-
|
Daniel Spitz
eXp Realty, LLC
|
|
|
01/10/2023
|
3 Bed
|
3 Bath
|
2200 ft²
|
$624,900
3 Bed
3 Bath
2200 ft²
|
-
-
|
-
|
Daniel Spitz
eXp Realty, LLC
|
|
|
02/04/2022
|
3 Bed
|
3 Bath
|
2200 ft²
|
$599,888
3 Bed
3 Bath
2200 ft²
|
-
-
|
-
|
Matt Laricy
Americorp Ltd-Matt Laricy Group
|
|
|
03/08/2021
|
2 Bed
|
2 Bath
|
-
|
$385,000
2 Bed
2 Bath
|
$380,000
-1.30%
05/10/2021
|
Sara McCarthy
|
||
|
10/07/2020
|
3 Bed
|
2 Bath
|
1781 ft²
|
$399,900
3 Bed
2 Bath
1781 ft²
|
$380,000
-4.98%
04/07/2021
|
Dominic Irpino
|
||
|
04/07/2019
|
3 Bed
|
2 Bath
|
1781 ft²
|
$450,000
3 Bed
2 Bath
1781 ft²
|
-
-
|
-
|
-
|
|
|
10/03/2018
|
3 Bed
|
3 Bath
|
-
|
$575,000
3 Bed
3 Bath
|
-
-
|
-
|
-
|
|
|
09/04/2018
|
|
Studio
|
-
|
-
|
-
Studio
-
|
-
-
|
-
|
-
|
Building Info
Overview
Building
Neighborhood
Zoning
Geography
About North Side
Interested in buying or selling?
Find top real estate agents in your area now.
Similar Buildings

- 1 Unit for Sale
- 3 Stories

- 1 Unit for Sale
- 1 Story

- 1 Unit for Sale

- 1 Unit for Sale
- 3 Stories

- 1 Unit for Sale
- 3 Stories

- 4 Units for Sale

- 1 Unit for Sale
- 1 Story
Nearby Rentals

$9,500 /mo
- 3 Beds
- 2 Baths
- 1,835 ft²

$6,800 /mo
- 1 Bed
- 1.5 Baths
- 1,271 ft²

$6,900 /mo
- 3 Beds
- 4 Baths
- 3,200 ft²





















