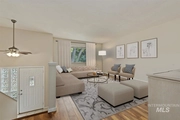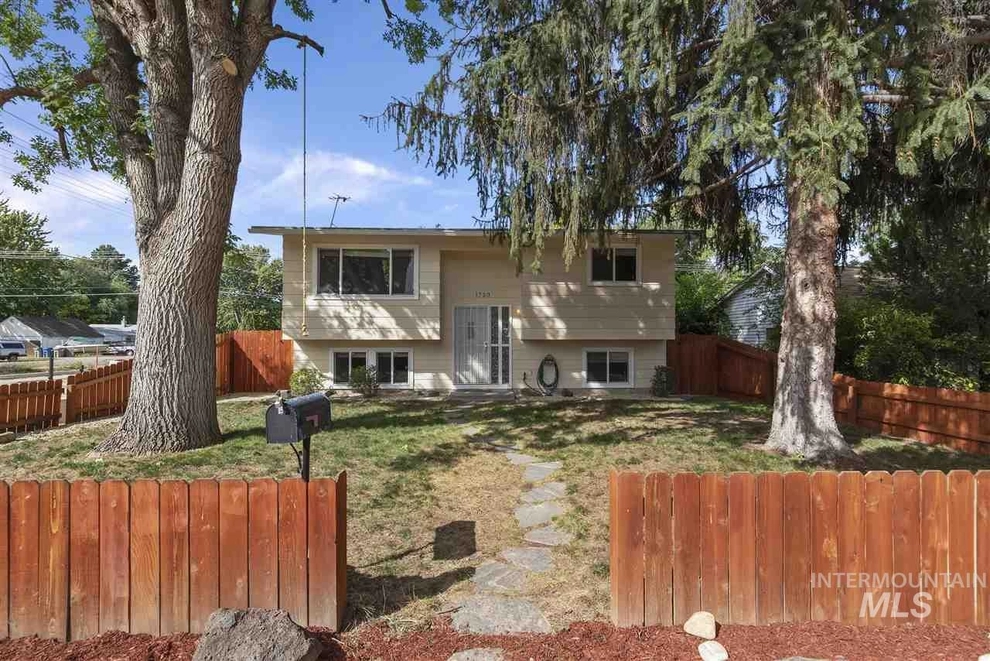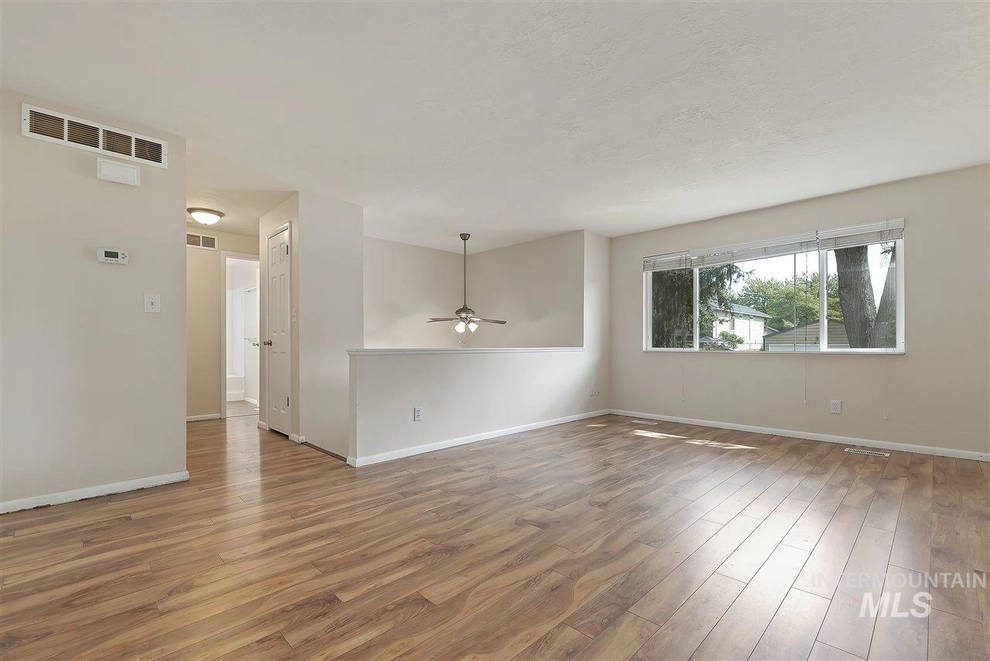







1 /
8
Map
Sold Oct 15, 2019
$333,400
Buyer
Seller
Sold Aug 15, 2016
$182,000
Buyer
Seller
$145,600
by Idaho Central Cu
Mortgage Due Sep 01, 2046
1723 South Helen Street has been categorized by the local assessors in Boise, ID as a residential type of property.
The building on the property was first built in 1972 and is 52 years old.
However, we must point out that the home was most recently renovated and altered in 2012.
The home has a total of 4 bedrooms.
Residents will have access to 2 full bathrooms.
There are 2 partial bathrooms in the home.
This is a single story building so stairs are not necessary to access other parts of the home.
In addition, 1723 South Helen Street has 1,714 sqft of living area. The living area typically only takes into consideration the heated or air conditioned part of the building.
The area measurement of the land has been determined as 6,098 square feet.
Fans of architecture and design would be interested in knowing that the building on the property was built in a split foyer style.
Want to learn more? We've sourced additional information from the local assessor's office that we've shared on this page with you. For the features and amenities located on the property. There is a detached garage for those who require parking. The garage measured 120 sqft. Residents will have the luxury of enjoying a unknown. The roof of the building is made of composition shingle. The exterior walls of the building are made of alum/vinyl siding. The inside of the home is being cooled with air conditioning at the moment. In terms of heating, it is utilizing a heating system. There is a single fireplace in the home. Perfect for those wintery nights. The property was last sold in Oct 11, 2019 for $333,400. That's $194.52 per sqft. Prior to that sales transaction, the property was also sold in Aug 9, 2016 for $182,000. 1723 South Helen Street was last assessed in 2023. The total value of the property was assessed at $371,700. The total market value for this property is the same as the total assessed value as of this moment. The total amount of taxes due from a property owner is $2,366. Looking to take out a mortage loan? You may want to consider a conventional loan, which is considered one of the most common type of loans on the market. We'll cover the two different types of conventional loans (aka conforming and non-conforming), the pros and cons, and how they could benefit you compared to a FHA or specialty loan. Read more about conventional loans and how you can qualify for one. Unfortunately, this property is not currently listed for sale but our inventory of available properties is constantly updating in real time. Check back frequently for updates.
Want to learn more? We've sourced additional information from the local assessor's office that we've shared on this page with you. For the features and amenities located on the property. There is a detached garage for those who require parking. The garage measured 120 sqft. Residents will have the luxury of enjoying a unknown. The roof of the building is made of composition shingle. The exterior walls of the building are made of alum/vinyl siding. The inside of the home is being cooled with air conditioning at the moment. In terms of heating, it is utilizing a heating system. There is a single fireplace in the home. Perfect for those wintery nights. The property was last sold in Oct 11, 2019 for $333,400. That's $194.52 per sqft. Prior to that sales transaction, the property was also sold in Aug 9, 2016 for $182,000. 1723 South Helen Street was last assessed in 2023. The total value of the property was assessed at $371,700. The total market value for this property is the same as the total assessed value as of this moment. The total amount of taxes due from a property owner is $2,366. Looking to take out a mortage loan? You may want to consider a conventional loan, which is considered one of the most common type of loans on the market. We'll cover the two different types of conventional loans (aka conforming and non-conforming), the pros and cons, and how they could benefit you compared to a FHA or specialty loan. Read more about conventional loans and how you can qualify for one. Unfortunately, this property is not currently listed for sale but our inventory of available properties is constantly updating in real time. Check back frequently for updates.
This property description is generated based on publicly available data.
Building Info
Overview
Building
Neighborhood
Zoning
Geography
About Central Bench
Interested in buying or selling?
Find top real estate agents in your area now.
Similar Buildings
Currently no similar buildings aroundNearby Rentals

$2,100 /mo
- 3 Beds
- 1 Bath
- 1,239 ft²

$3,200 /mo
- 4 Beds
- 3 Baths
- 3,242 ft²














