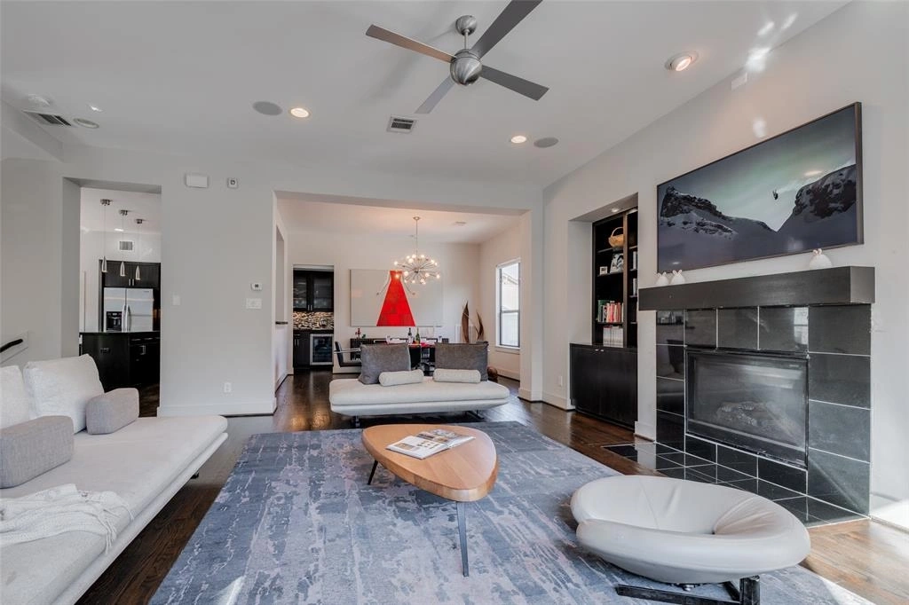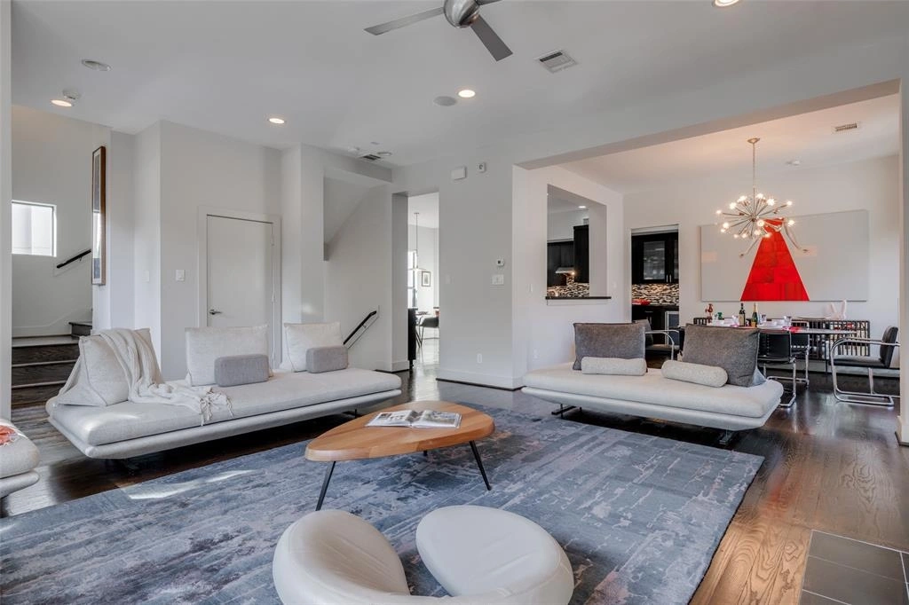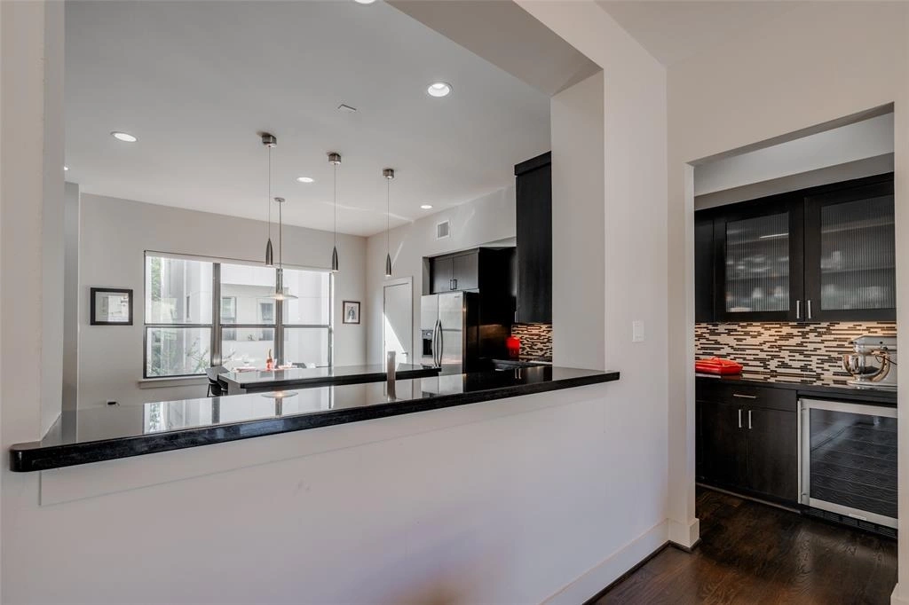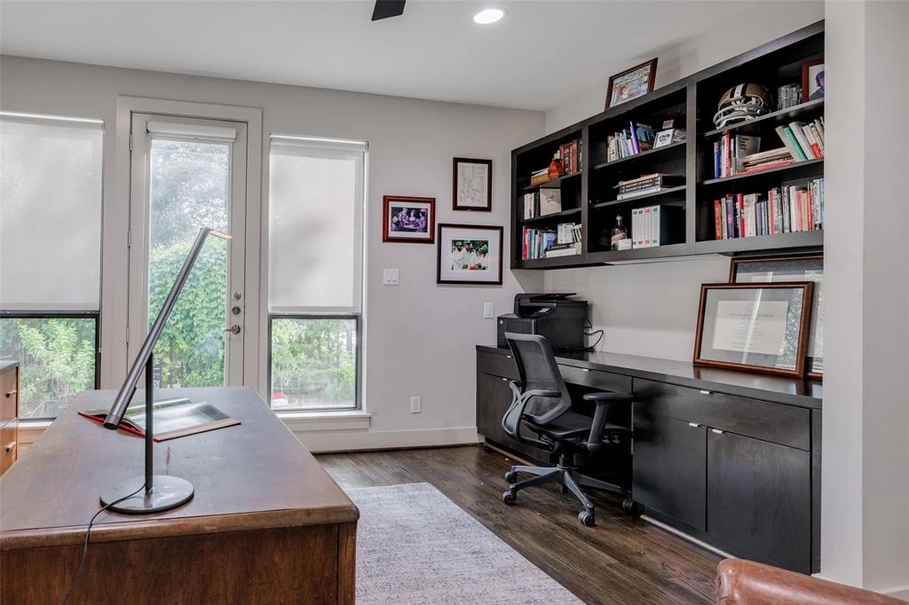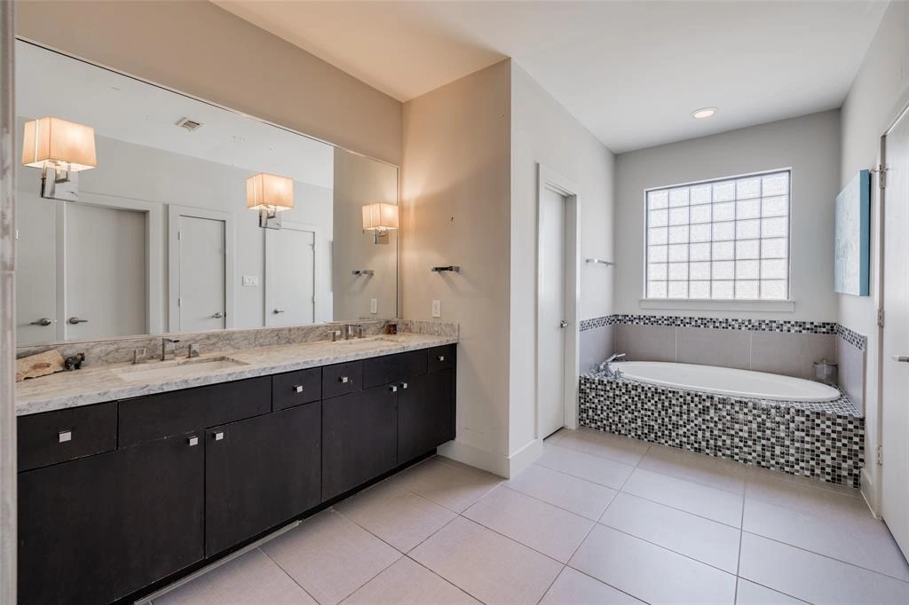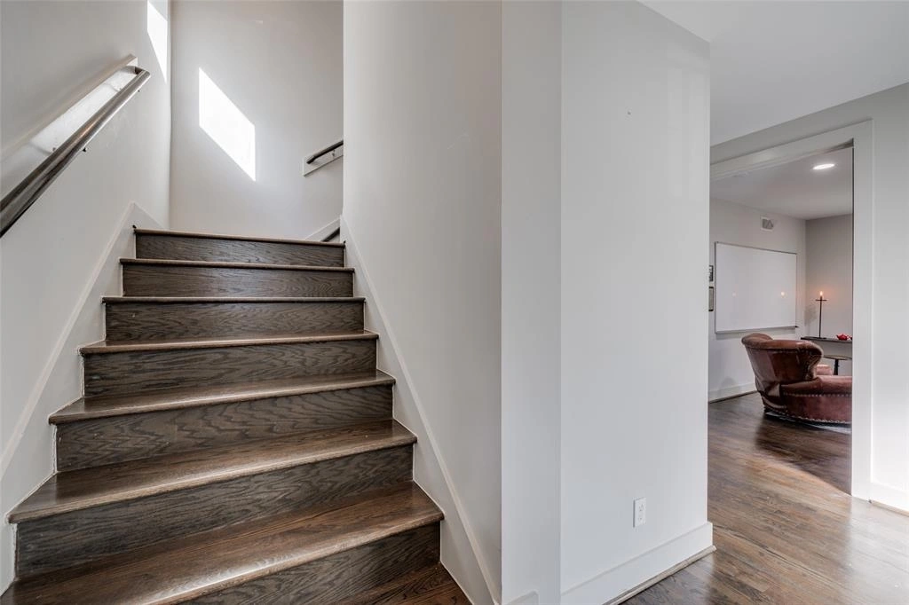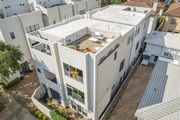
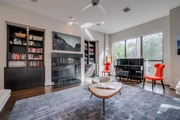



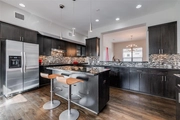


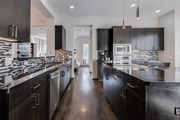

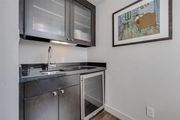
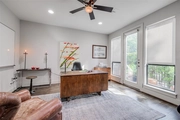

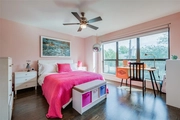





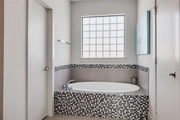
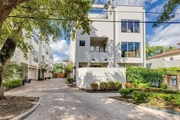


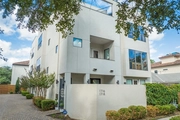
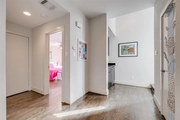



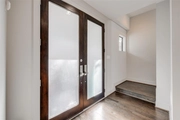

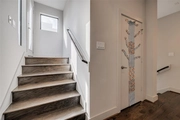

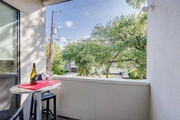
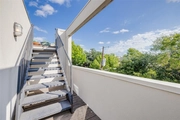

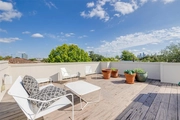



1 /
39
Map
$825,000
●
House -
For Sale
1716 Woodhead Street
Houston, TX 77019
3 Beds
4 Baths,
1
Half Bath
3116 Sqft
$5,551
Estimated Monthly
$0
HOA / Fees
2.67%
Cap Rate
About This Property
Wonderful large 3 or 4 bedrooms or first floor study, free standing
home, no HOA fee, 3/1 bath, fabulous Roof Top Terrace - spectacular
360 views of Houston -River Oaks, Downtown & Galleria with
electric, water & gas, front & side yards great for pets & herb
garden, balcony off the Living Room with views of Woodhead St.
Minutes from River Oaks Shopping Center, great for Entertaining &
working from home, walk to Houston's best Restaurants & short
commute to Downtown, Memorial Park, Medical Center & Galleria.
Beautiful Modern/contemporary finishes throughout incl. hardwood
Oak floors, wonderful Chef's kitchen with lots of dark wood
cabinets, Kitchen Aid SS Appliances, pantry, breakfast bar, study
area, black granite counters, double SS sink, large dining room,
living room with gas fire, high ceilings, built in shelves, lots of
natural light, lots of cupboard space in the elevator shaft
cupboards. Huge Primary Suite with huge bathroom, large whirlpool
soaking tub, with 2 closets, wet bar
Unit Size
3,116Ft²
Days on Market
9 days
Land Size
0.06 acres
Price per sqft
$265
Property Type
House
Property Taxes
$1,500
HOA Dues
-
Year Built
2010
Listed By

Last updated: 6 days ago (HAR #24922978)
Price History
| Date / Event | Date | Event | Price |
|---|---|---|---|
| Apr 13, 2024 | No longer available | - | |
| No longer available | |||
| Apr 11, 2024 | Listed by Keller Williams Realty Metropolitan | $825,000 | |
| Listed by Keller Williams Realty Metropolitan | |||
| Mar 28, 2024 | Price Decreased |
$825,000
↓ $50K
(5.7%)
|
|
| Price Decreased | |||
| Mar 8, 2024 | Price Decreased |
$875,000
↓ $25K
(2.8%)
|
|
| Price Decreased | |||
| Jan 27, 2024 | No longer available | - | |
| No longer available | |||
Show More

Property Highlights
Elevator
Air Conditioning
Fireplace
Parking Details
Has Garage
Garage Features: Attached Garage
Garage: 2 Spaces
Interior Details
Bedroom Information
Bedrooms: 3
Bedrooms: Primary Bed - 3rd Floor, Walk-In Closet
Bathroom Information
Full Bathrooms: 3
Half Bathrooms: 1
Master Bathrooms: 0
Interior Information
Interior Features: Alarm System - Owned, Balcony, Elevator Shaft, Fire/Smoke Alarm, High Ceiling, Washer Included, Wet Bar, Window Coverings, Wired for Sound
Laundry Features: Electric Dryer Connections, Gas Dryer Connections, Washer Connections
Kitchen Features: Breakfast Bar, Island w/o Cooktop, Kitchen open to Family Room, Pantry, Under Cabinet Lighting, Walk-in Pantry
Flooring: Stone, Wood
Fireplaces: 1
Fireplace Features: Gaslog Fireplace
Living Area SqFt: 3116
Exterior Details
Property Information
Year Built: 2010
Year Built Source: Appraisal District
Construction Information
Home Type: Single-Family
Architectural Style: Contemporary/Modern
Construction materials: Cement Board, Stucco
Foundation: Slab on Builders Pier
Roof: Other
Building Information
Exterior Features: Back Green Space, Back Yard, Back Yard Fenced, Balcony, Covered Patio/Deck, Exterior Gas Connection, Partially Fenced, Patio/Deck, Rooftop Deck, Sprinkler System
Lot Information
Lot size: 0.0574
Financial Details
Total Taxes: $17,995
Tax Year: 2022
Tax Rate: 2.2019
Parcel Number: 131-963-001-0001
Compensation Disclaimer: The Compensation offer is made only to participants of the MLS where the listing is filed
Compensation to Buyers Agent: 3%
Utilities Details
Heating Type: Central Gas
Cooling Type: Central Electric, Zoned
Sewer Septic: Public Sewer, Public Water
Location Details
Location: From West Gray - head South on Woodhead, located on West Side of Street slightly South of Haddon Street. Park on the Street.
Subdivision: Park Rdg/Woodhead Street
Building Info
Overview
Building
Neighborhood
Geography
Comparables
Unit
Status
Status
Type
Beds
Baths
ft²
Price/ft²
Price/ft²
Asking Price
Listed On
Listed On
Closing Price
Sold On
Sold On
HOA + Taxes
Sold
House
3
Beds
4
Baths
3,200 ft²
$727,000
Sep 27, 2018
$655,000 - $799,000
Mar 22, 2019
$1,575/mo
Sold
House
3
Beds
4
Baths
3,275 ft²
$840,000
Mar 6, 2019
$756,000 - $924,000
May 24, 2019
$1,830/mo
Sold
House
3
Beds
4
Baths
3,241 ft²
$735,000
Jan 17, 2019
$662,000 - $808,000
May 31, 2019
$1,518/mo
Sold
House
3
Beds
4
Baths
3,219 ft²
$717,000
Apr 28, 2020
$646,000 - $788,000
Dec 4, 2020
$1,617/mo
Sold
House
3
Beds
4
Baths
3,424 ft²
$684,000
Apr 21, 2020
$616,000 - $752,000
Jun 4, 2020
$1,491/mo
Sold
House
3
Beds
4
Baths
3,414 ft²
$975,000
Oct 6, 2023
$878,000 - $1,072,000
Nov 7, 2023
-
In Contract
House
3
Beds
4
Baths
2,861 ft²
$262/ft²
$749,000
Mar 18, 2024
-
$1,287/mo
In Contract
House
3
Beds
4
Baths
2,804 ft²
$276/ft²
$775,000
Feb 25, 2024
-
$1,324/mo
Active
House
3
Beds
4
Baths
2,791 ft²
$260/ft²
$725,000
Apr 11, 2024
-
$1,125/mo
In Contract
House
3
Beds
3
Baths
2,579 ft²
$290/ft²
$749,000
Apr 3, 2024
-
$1,003/mo
In Contract
House
3
Beds
4
Baths
2,506 ft²
$303/ft²
$760,000
Mar 15, 2024
-
$1,044/mo
About Central Houston
Similar Homes for Sale
Nearby Rentals

$3,500 /mo
- 1 Bed
- 1 Bath
- 951 ft²

$3,556 /mo
- 1 Bed
- 1 Bath
- 1,015 ft²




