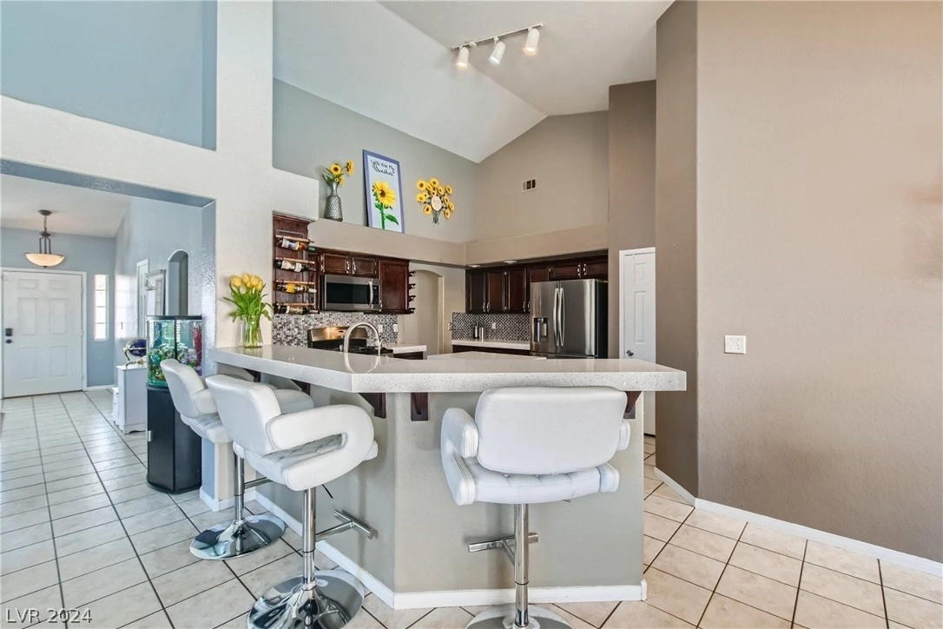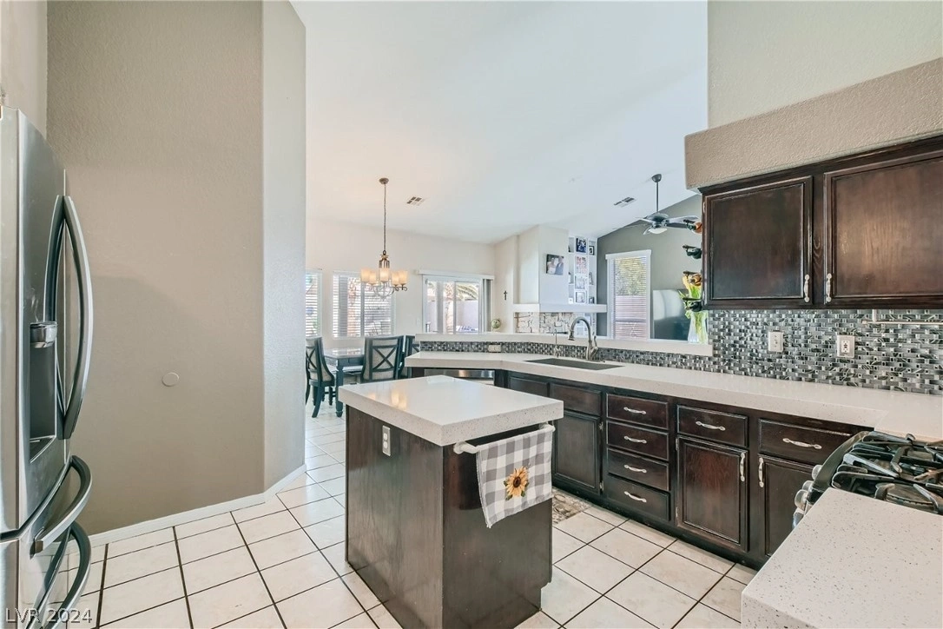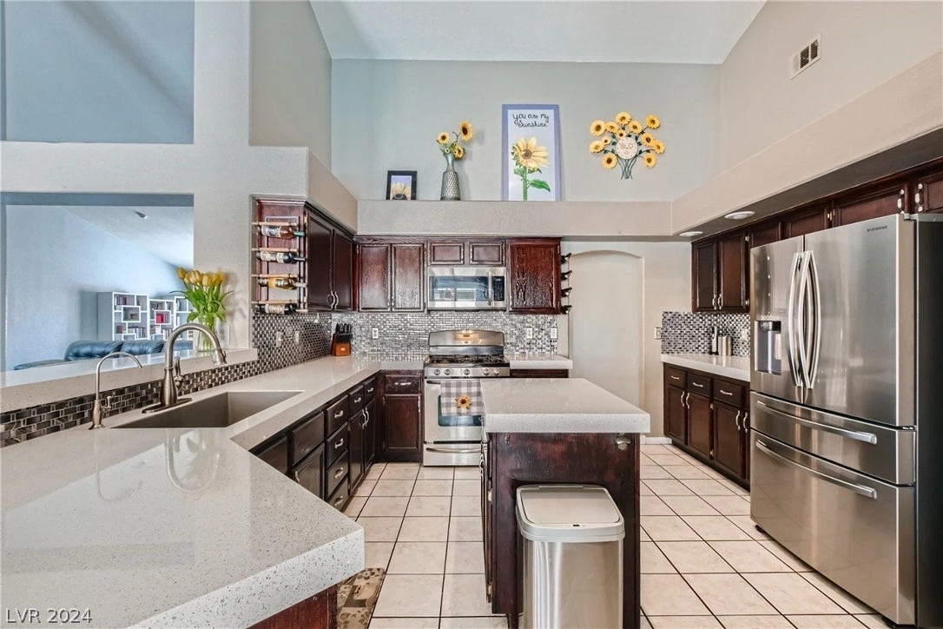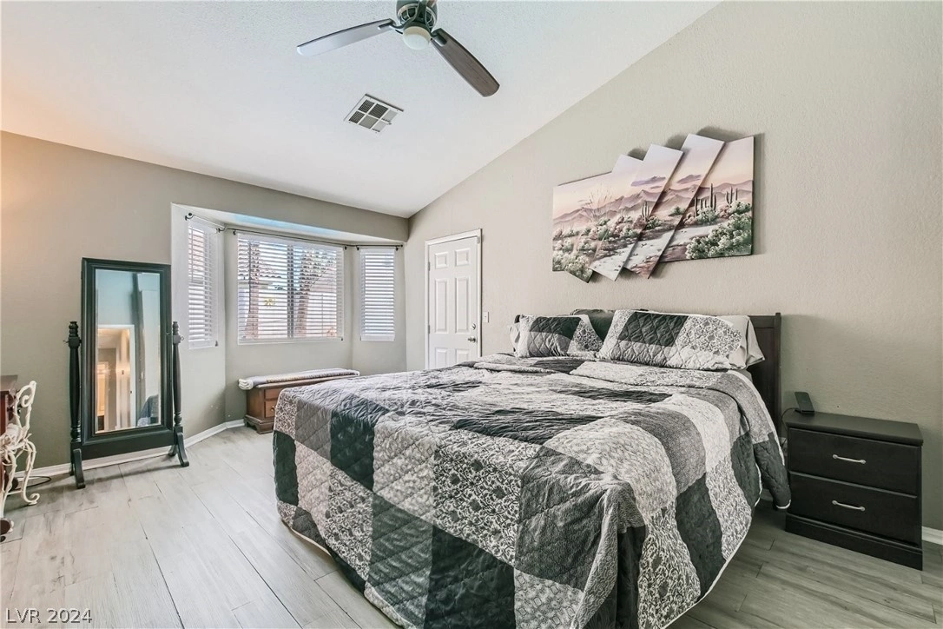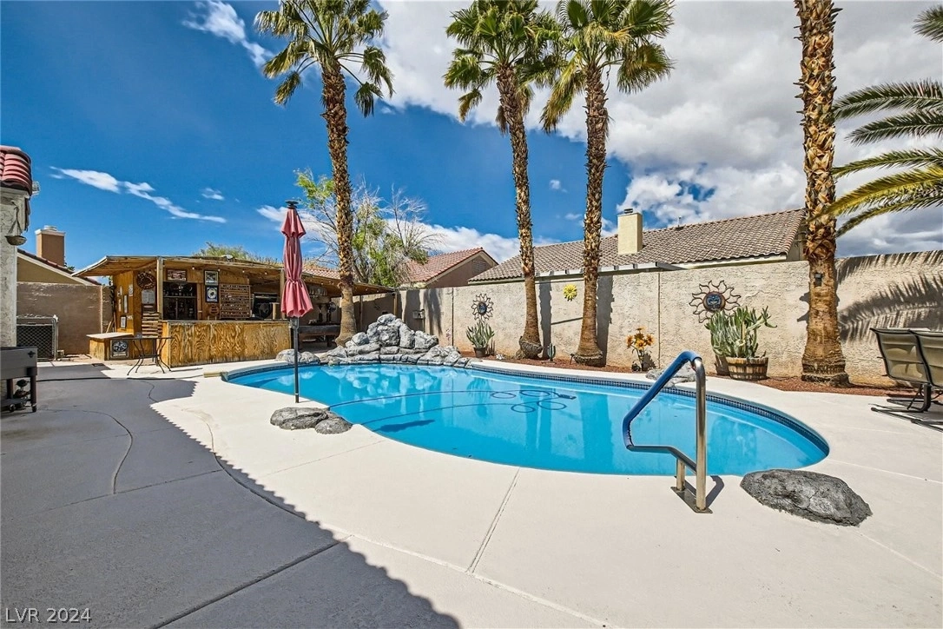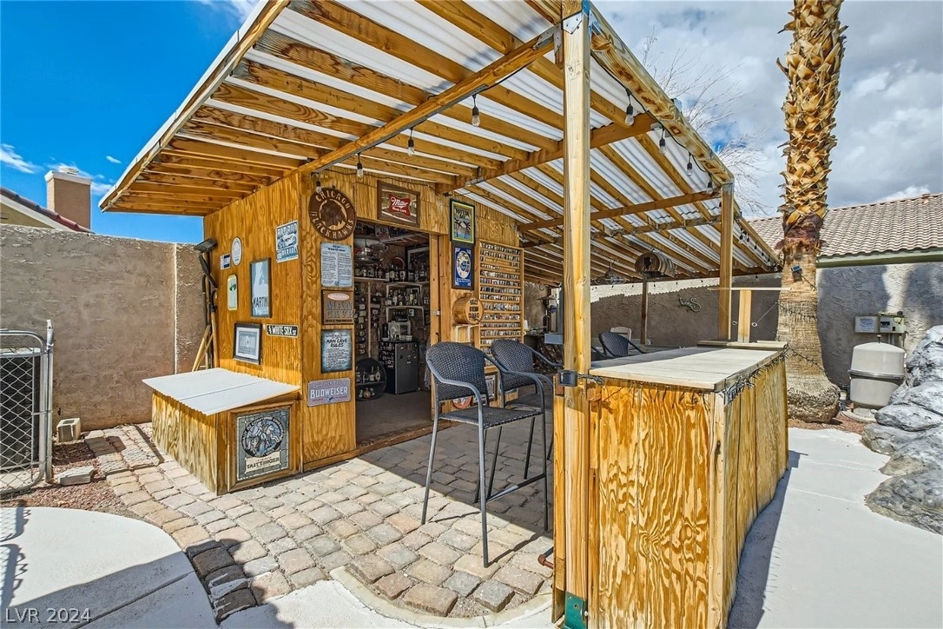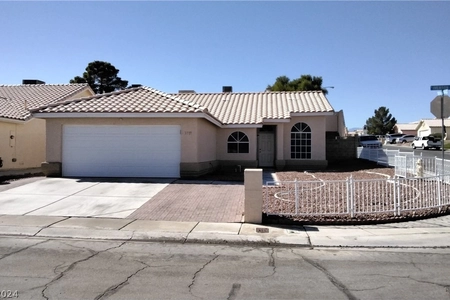















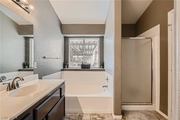
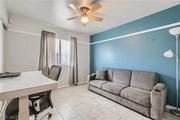









1 /
27
Map
$459,999
●
House -
For Sale
1714 Masterson Lane
North Las Vegas, NV 89032
3 Beds
2 Baths
$2,443
Estimated Monthly
$36
HOA / Fees
4.46%
Cap Rate
About This Property
Beautiful single story entertainers home with private pool and
waterfall. This 1,999 sqft 3 bed 2 bath home
hosts an open floor plan and vaulted ceilings with an attached 3 car garage. Possible RV parking. Newly
painted exterior. Updated kitchen quartz countertops with beautiful
backsplash and stainless steel appliances. Ultra low HOA. Low maintenance landscaping with stunning
mature palms. All appliances included washer, dryer, refrigerator, mini wine fridge and pool table. Move right in. Come see it today before its gone!!
hosts an open floor plan and vaulted ceilings with an attached 3 car garage. Possible RV parking. Newly
painted exterior. Updated kitchen quartz countertops with beautiful
backsplash and stainless steel appliances. Ultra low HOA. Low maintenance landscaping with stunning
mature palms. All appliances included washer, dryer, refrigerator, mini wine fridge and pool table. Move right in. Come see it today before its gone!!
Unit Size
-
Days on Market
4 days
Land Size
0.19 acres
Price per sqft
-
Property Type
House
Property Taxes
$148
HOA Dues
$36
Year Built
1996
Listed By
Last updated: 5 days ago (GLVAR #2576781)
Price History
| Date / Event | Date | Event | Price |
|---|---|---|---|
| Apr 17, 2024 | Listed by Key Realty | $459,999 | |
| Listed by Key Realty | |||
| Apr 6, 2024 | In contract | - | |
| In contract | |||
| Apr 3, 2024 | Listed by KEY Realty LLC | $459,999 | |
| Listed by KEY Realty LLC | |||
|
|
|||
|
Beautiful single story entertainers home with private pool and
waterfall. This 1,999 sqft 3 bed 2 bath home hosts an open floor
plan and vaulted ceilings with an attached 3 car garage. Possible
RV parking. Newly painted exterior, pool decking and pool. Updated
kitchen features quartz countertops with beautiful backsplash and
stainless steel appliances. Ultra low HOA. Low maintenance
landscaping with stunning mature palms. All major systems have been
replaced within the last 4 years: A/C…
|
|||
| Feb 27, 2019 | Sold to Melissa S Mclain, William F... | $290,000 | |
| Sold to Melissa S Mclain, William F... | |||
| Jan 27, 2019 | No longer available | - | |
| No longer available | |||
Show More

Property Highlights
Garage
Air Conditioning
Fireplace
Parking Details
Has Garage
Parking Features: Attached, Garage, Private, R V Potential, R V Gated, R V Access Parking, Storage, Workshopin Garage
Garage Spaces: 3
Interior Details
Bedroom Information
Bedrooms: 3
Bathroom Information
Full Bathrooms: 2
Interior Information
Interior Features: Bedroomon Main Level, Ceiling Fans, Primary Downstairs
Appliances: Dryer, Disposal, Gas Range, Gas Water Heater, Microwave, Refrigerator, Water Softener Owned, Water Heater, Washer
Flooring Type: Laminate, Tile
Room Information
Laundry Features: Gas Dryer Hookup, Main Level, Laundry Room
Rooms: 5
Fireplace Information
Has Fireplace
Gas, Living Room
Fireplaces: 1
Exterior Details
Property Information
Property Condition: Resale
Year Built: 1996
Building Information
Other Structures: Sheds
Roof: Tile
Window Features: Blinds
Construction Materials: Stucco, Drywall
Outdoor Living Structures: Covered, Patio
Pool Information
Private Pool
Pool Features: In Ground, Private, Waterfall
Lot Information
DripIrrigationBubblers, DesertLandscaping, Garden, Landscaped, Item14Acre
Lot Size Acres: 0.19
Lot Size Square Feet: 8276
Financial Details
Tax Annual Amount: $1,771
Utilities Details
Cooling Type: Central Air, Electric
Heating Type: Central, Gas
Utilities: Underground Utilities
Location Details
Association Fee Includes: AssociationManagement, ReserveFund
Association Fee: $36
Association Fee Frequency: Quarterly
Building Info
Overview
Building
Neighborhood
Zoning
Geography
Comparables
Unit
Status
Status
Type
Beds
Baths
ft²
Price/ft²
Price/ft²
Asking Price
Listed On
Listed On
Closing Price
Sold On
Sold On
HOA + Taxes
House
3
Beds
2
Baths
-
$450,000
Jan 18, 2024
$450,000
Mar 28, 2024
$184/mo
House
3
Beds
2
Baths
-
$449,000
Aug 31, 2023
$449,000
Dec 12, 2023
$185/mo
House
3
Beds
3
Baths
-
$440,000
Apr 1, 2023
$440,000
Jul 28, 2023
$129/mo
House
3
Beds
2
Baths
-
$440,000
Jun 30, 2023
$440,000
Aug 2, 2023
$206/mo
About Hidden Canyon Horizons
Similar Homes for Sale
Nearby Rentals

$2,100 /mo
- 3 Beds
- 2.5 Baths
- 1,978 ft²

$1,995 /mo
- 3 Beds
- 2 Baths
- 1,370 ft²











