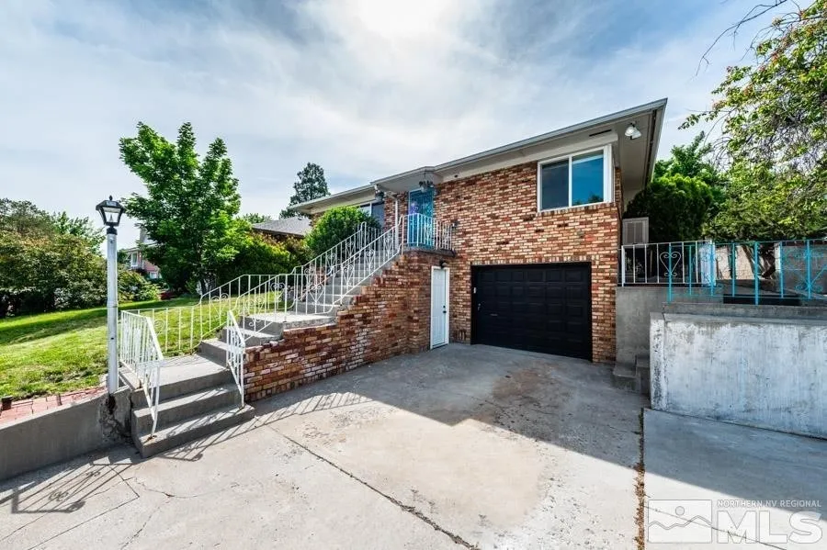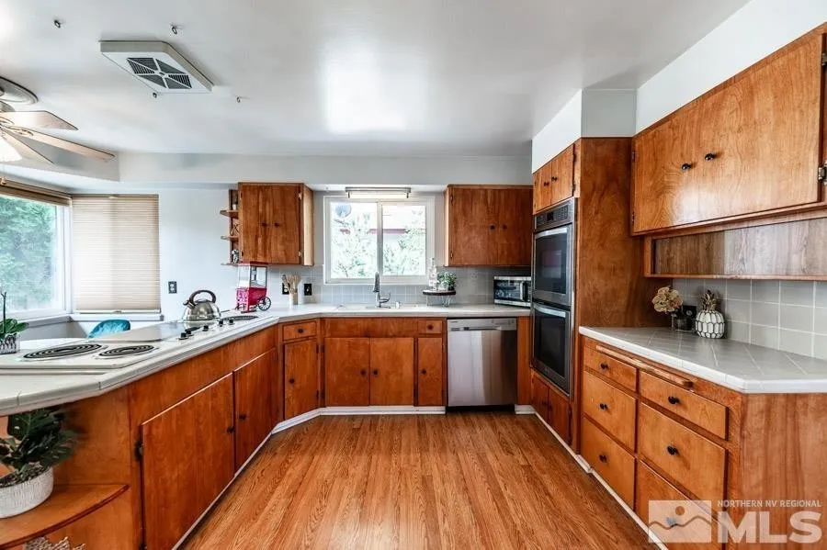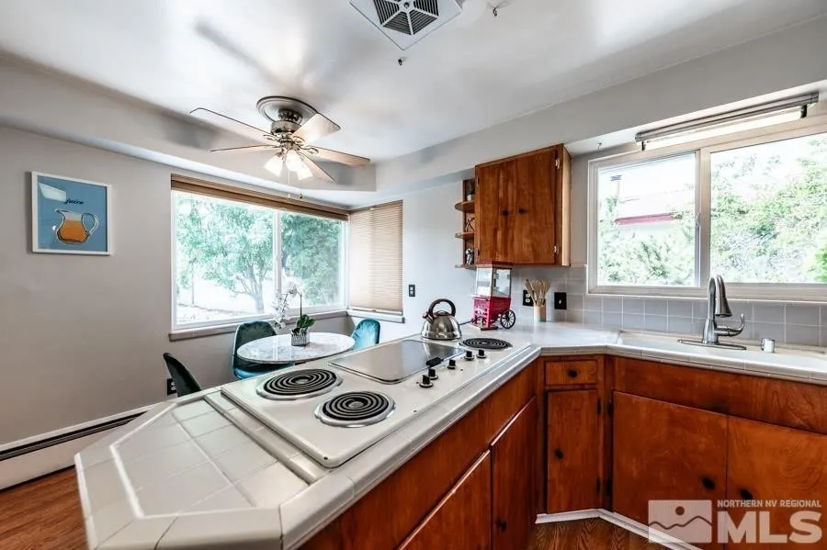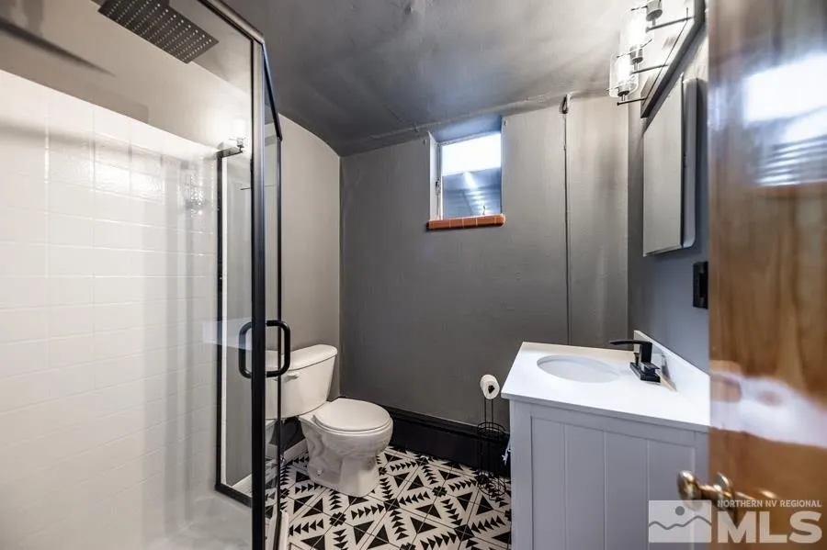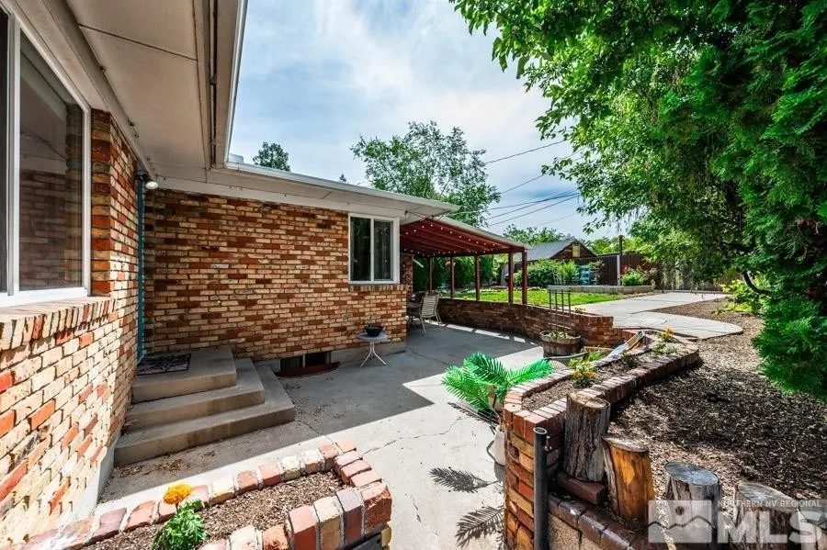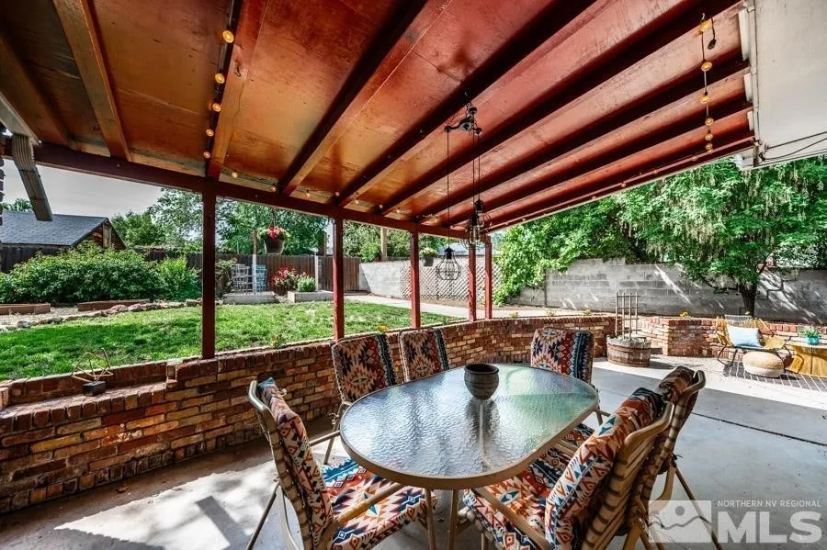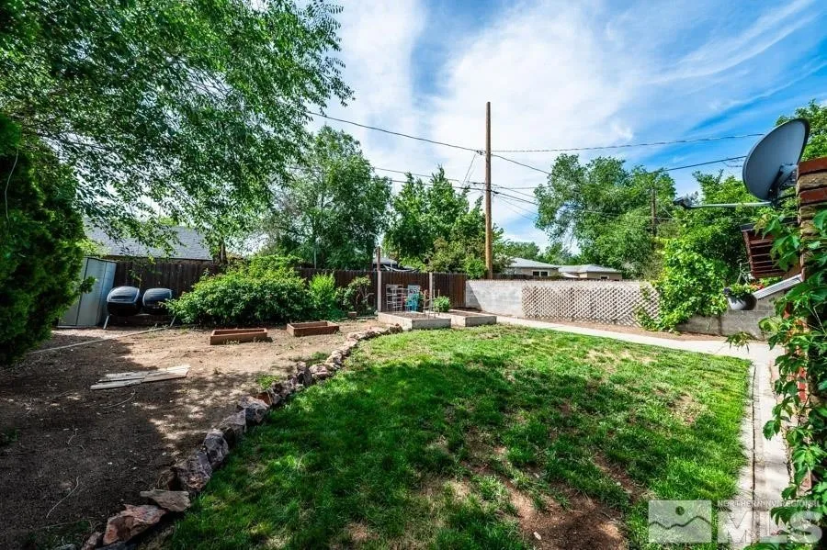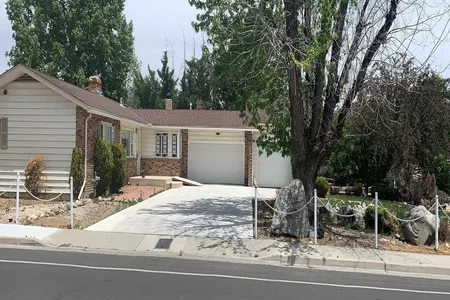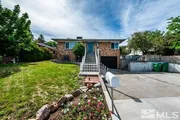
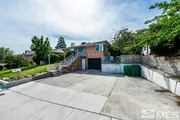




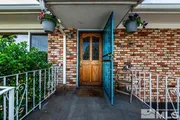
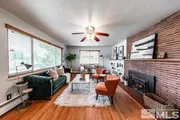
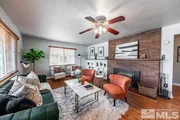
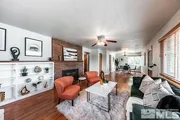
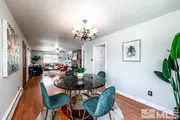

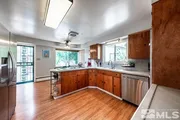




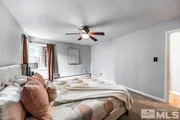


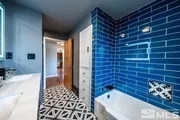

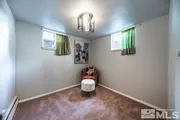


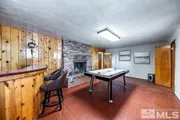



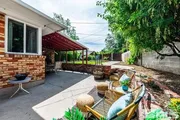


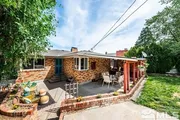

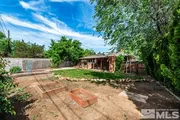


1 /
37
Map
$595,645*
●
House -
Off Market
170 Mayberry Drive
Reno, NV 89509
3 Beds
2 Baths
1902 Sqft
$540,000 - $658,000
Reference Base Price*
-0.56%
Since Sep 1, 2023
National-US
Primary Model
Sold Sep 23, 2019
$445,000
Buyer
Seller
$422,750
by Guild Mortgage Co
Mortgage Due Oct 01, 2049
Sold Oct 27, 2016
$300,000
Seller
$289,890
by Axia Financial Llc
Mortgage Due Nov 01, 2046
About This Property
Located in the charming Old Southwest, this mid-century home offers
3 bedrooms and 2 bathrooms all within walking distance of desirable
schools and community amenities. Step inside to discover an
expansive open living room/dining room with built in shelving,
brick fireplace and views of Peavine from the large picture
windows. The kitchen features stainless steel appliances, including
a double oven, refrigerator, and dishwasher with a breakfast nook
that overlooks the backyard.
The manager has listed the unit size as 1902 square feet.
The manager has listed the unit size as 1902 square feet.
Unit Size
1,902Ft²
Days on Market
-
Land Size
0.14 acres
Price per sqft
$315
Property Type
House
Property Taxes
$1,068
HOA Dues
-
Year Built
1954
Price History
| Date / Event | Date | Event | Price |
|---|---|---|---|
| Aug 19, 2023 | No longer available | - | |
| No longer available | |||
| Aug 18, 2023 | Price Decreased |
$599,000
↓ $30K
(4.8%)
|
|
| Price Decreased | |||
| Aug 2, 2023 | Price Decreased |
$629,000
↓ $10K
(1.6%)
|
|
| Price Decreased | |||
| Jul 18, 2023 | Price Decreased |
$639,000
↓ $10K
(1.5%)
|
|
| Price Decreased | |||
| Jun 16, 2023 | Listed | $649,000 | |
| Listed | |||
Show More

Property Highlights
Fireplace
Building Info
Overview
Building
Neighborhood
Zoning
Geography
Comparables
Unit
Status
Status
Type
Beds
Baths
ft²
Price/ft²
Price/ft²
Asking Price
Listed On
Listed On
Closing Price
Sold On
Sold On
HOA + Taxes
Active
House
3
Beds
2
Baths
1,430 ft²
$406/ft²
$580,000
Feb 13, 2024
-
$1,320/mo
Active
House
3
Beds
2
Baths
2,173 ft²
$324/ft²
$705,000
Jun 20, 2022
-
$2,082/mo
Active
House
4
Beds
3
Baths
2,542 ft²
$236/ft²
$599,000
Feb 22, 2024
-
$523/mo
Active
House
2
Beds
2
Baths
1,288 ft²
$457/ft²
$589,000
Feb 13, 2024
-
$859/mo





