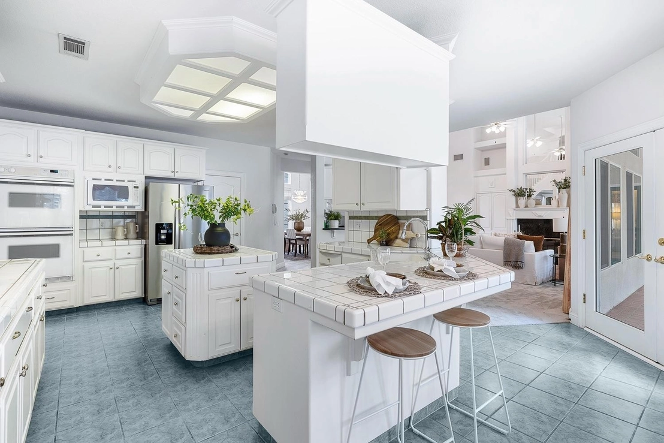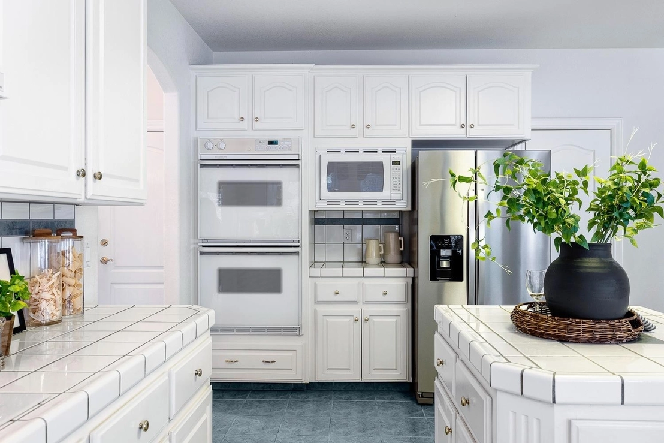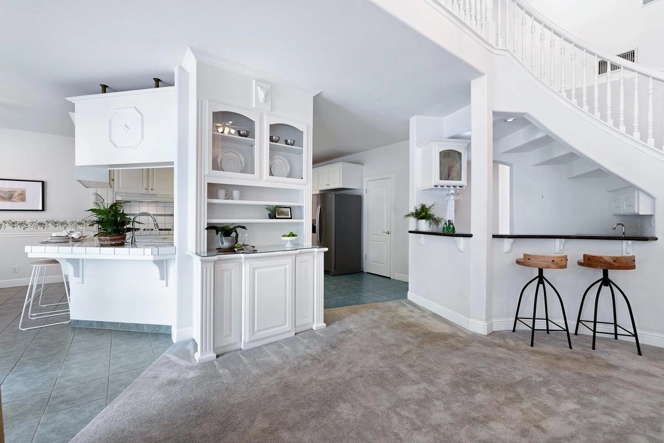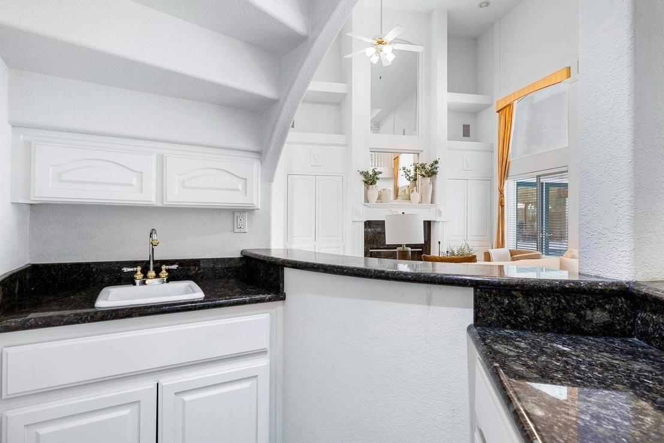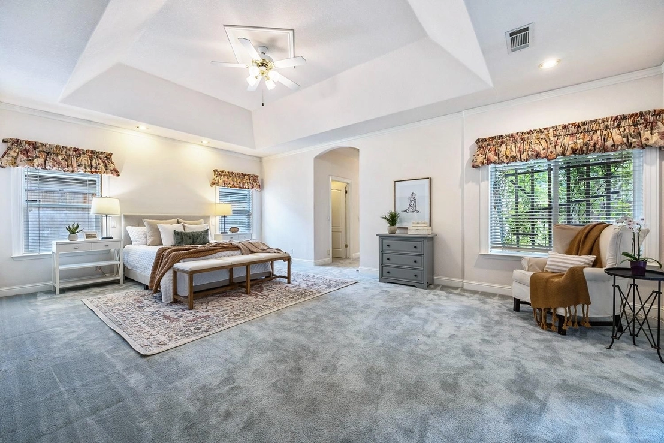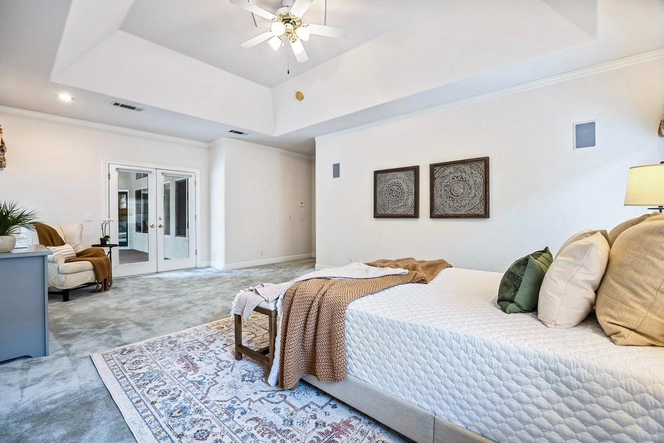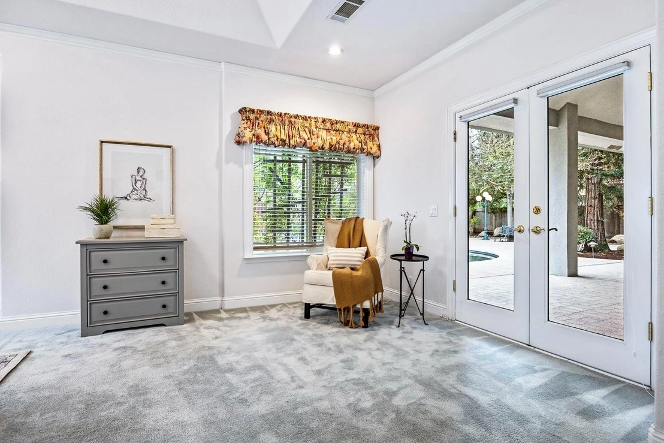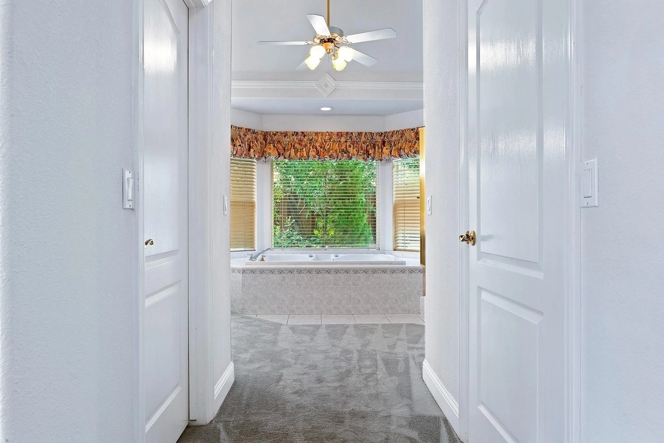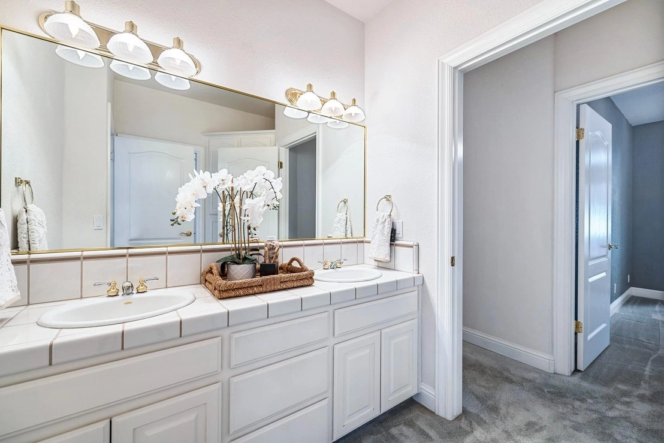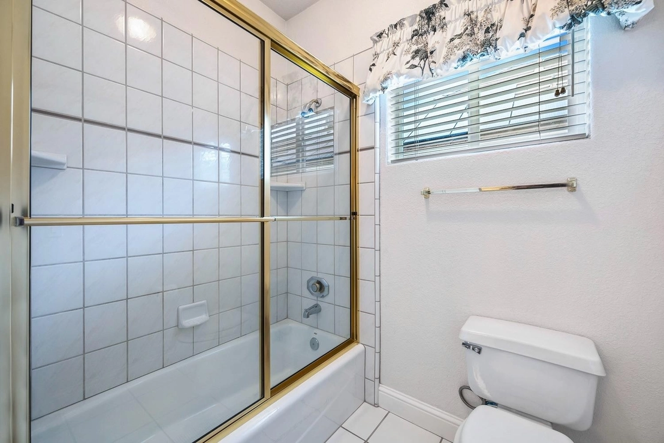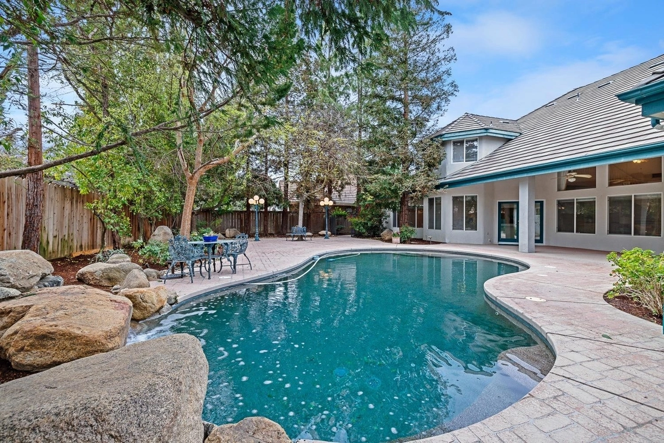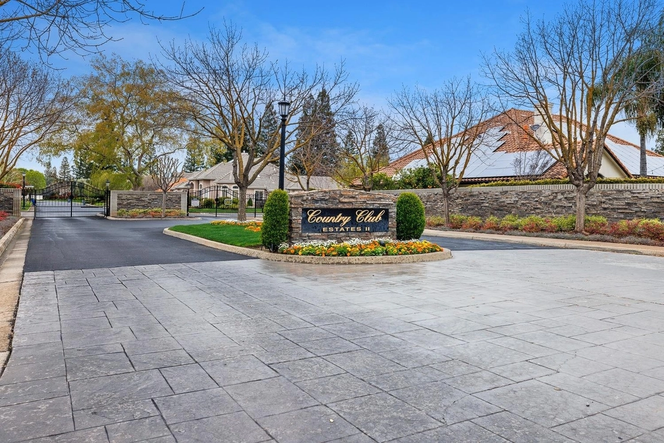

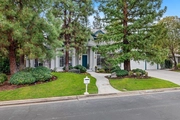



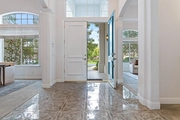

























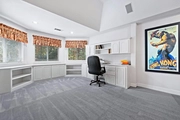







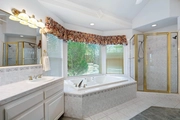

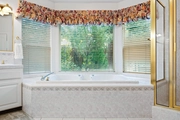









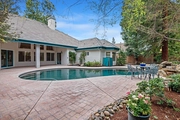
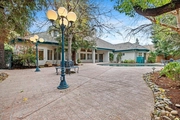

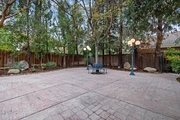






1 /
62
Map
$915,579*
●
House -
Off Market
1687 E Castlebrook Drive
Fresno, CA 93730
4 Beds
3 Baths
3762 Sqft
$810,000 - $988,000
Reference Base Price*
1.74%
Since May 1, 2023
National-US
Primary Model
Sold May 12, 2023
$885,000
Seller
$708,000
by Educational Employees Cu
Mortgage Due Jun 01, 2053
Sold Jun 06, 2008
$654,000
Seller
$417,000
by Jpmorgan Chase Bank Na
Mortgage Due Jun 01, 2038
About This Property
Welcome to this meticulously maintained home, situated behind the
private gates of the exclusive Country Club Estates II. As you
drive through the gates, you'll be pleasantly greeted to a stunning
neighborhood, spacious lots & stunning homes. As you walk into the
home, you'll quickly notice the soaring ceilings & gorgeous
chandeliers. There's a spacious living room to the left and lovely
formal dining room to the right. The foyer flows nicely into the
family room with magnificent views of the backyard oasis. The chefs
kitchen features: nice white appliances, built-in gas stove top,
double ovens, center island, walk-in pantry, tons of cabinet space
& a cozy breakfast nook. Off of the kitchen is an isolated bathroom
& spacious bedroom. Perfect for an in-law setup! There's also the
laundry room & door to the 3 car garage with abundant cabinet
space. On the East wing of the home, you'll find 2 more guest
bedrooms, a hallway bathroom with dual sinks & a tub/shower combo.
The primary bedroom is enormous with private access to the
backyard. The en-suite has 2 substantial walk-in closets, soaking
tub, separate shower & dual sinks. Upstairs is a fantastic flex
room! Which can be used as a media, music, theatre or playroom. The
stunning backyard is an oasis of serenity. You'll love the
pebble-tec swimming pool with peaceful waterfall. There's lovely
stamped concrete which is a perfect area for entertaining large
crowds & a sizable covered patio. Call & make an appt today!
The manager has listed the unit size as 3762 square feet.
The manager has listed the unit size as 3762 square feet.
Unit Size
3,762Ft²
Days on Market
-
Land Size
0.28 acres
Price per sqft
$239
Property Type
House
Property Taxes
-
HOA Dues
$370
Year Built
1994
Price History
| Date / Event | Date | Event | Price |
|---|---|---|---|
| Apr 18, 2023 | No longer available | - | |
| No longer available | |||
| Mar 24, 2023 | Listed | $899,900 | |
| Listed | |||
Property Highlights
Fireplace
Air Conditioning
Building Info
Overview
Building
Neighborhood
Zoning
Geography
Comparables
Unit
Status
Status
Type
Beds
Baths
ft²
Price/ft²
Price/ft²
Asking Price
Listed On
Listed On
Closing Price
Sold On
Sold On
HOA + Taxes
Active
House
6
Beds
5
Baths
3,806 ft²
$223/ft²
$849,900
Apr 12, 2023
-
$111/mo
About Woodward Park
Similar Homes for Sale
Nearby Rentals

$2,450 /mo
- 5 Beds
- 3 Baths
- 2,352 ft²

$2,595 /mo
- 3 Beds
- 2.5 Baths
- 1,894 ft²



















