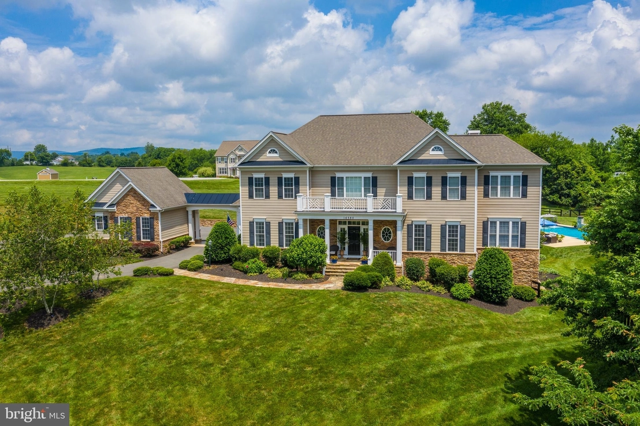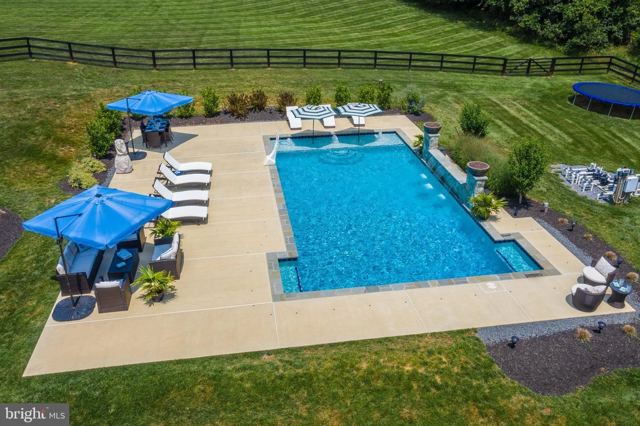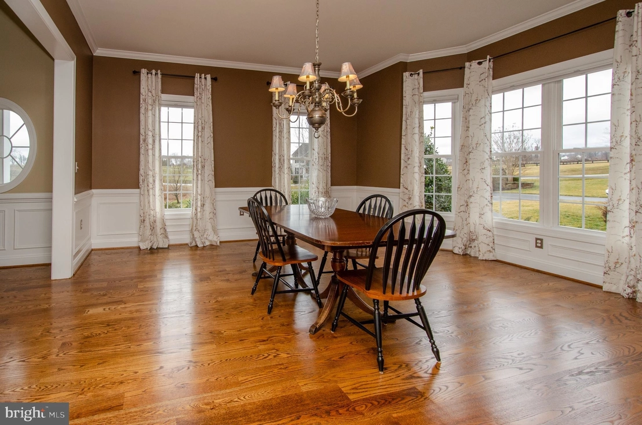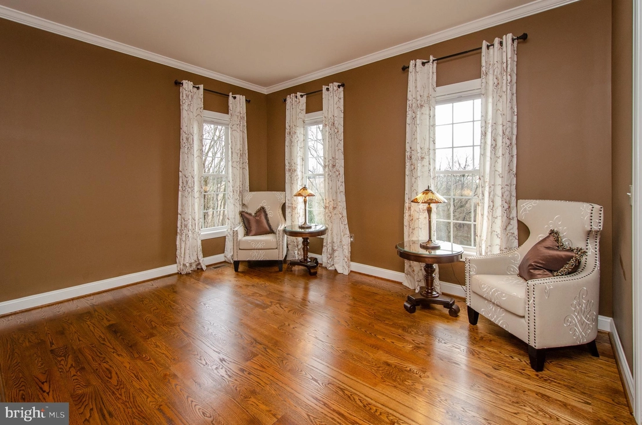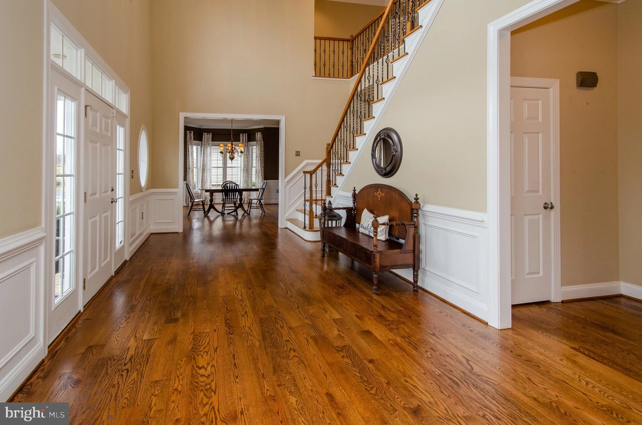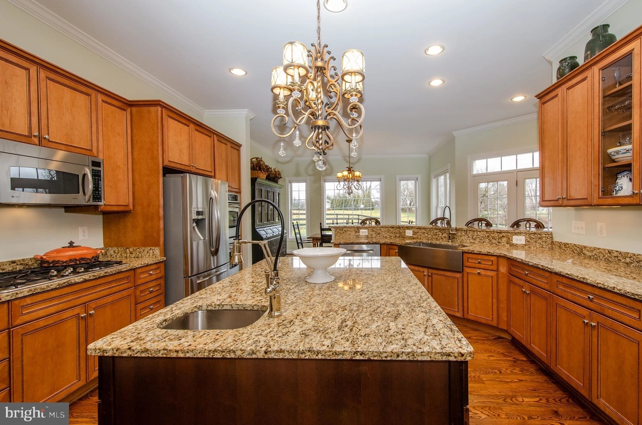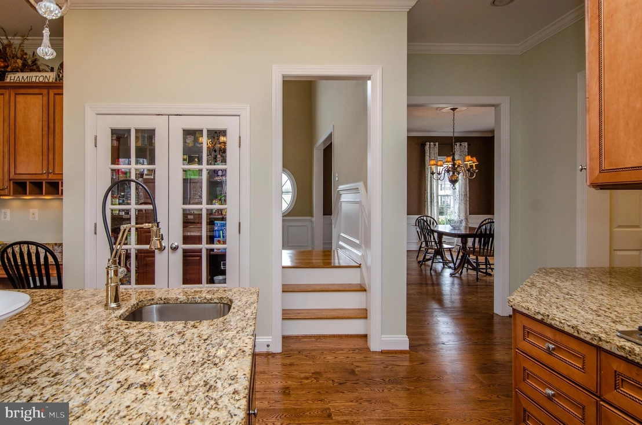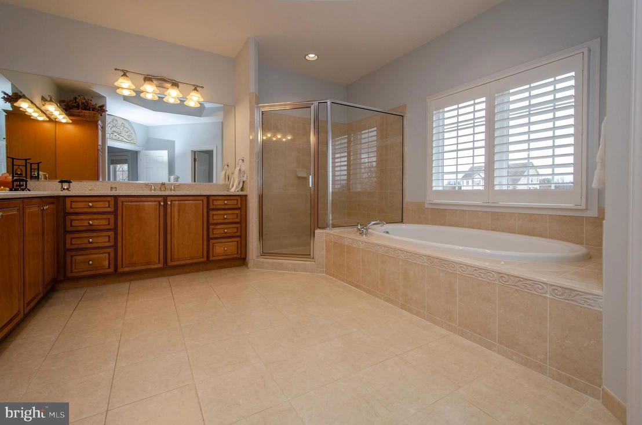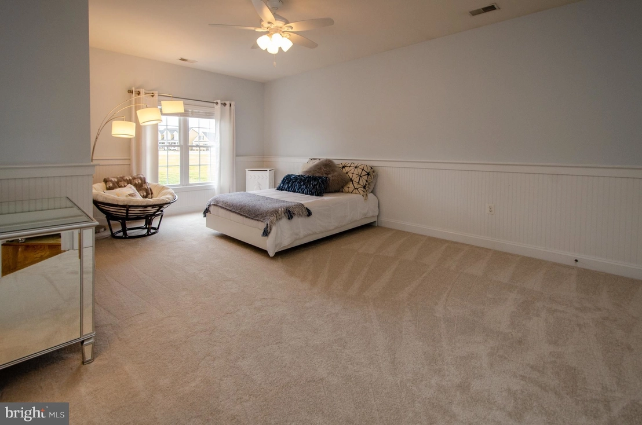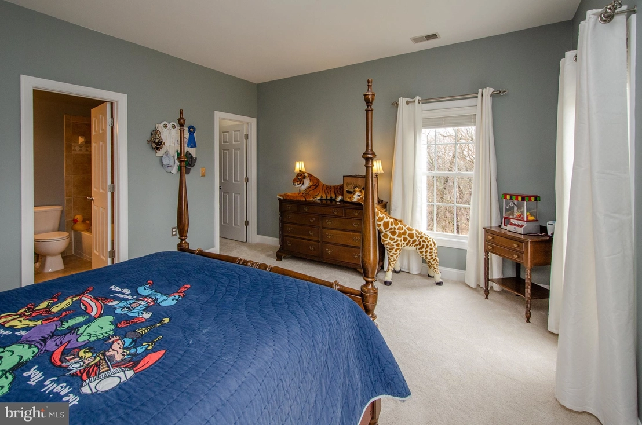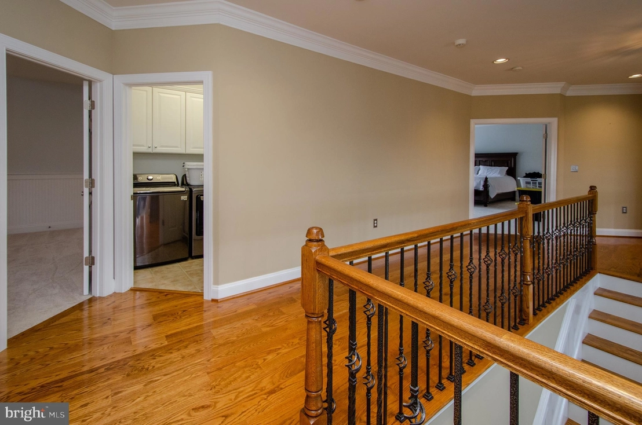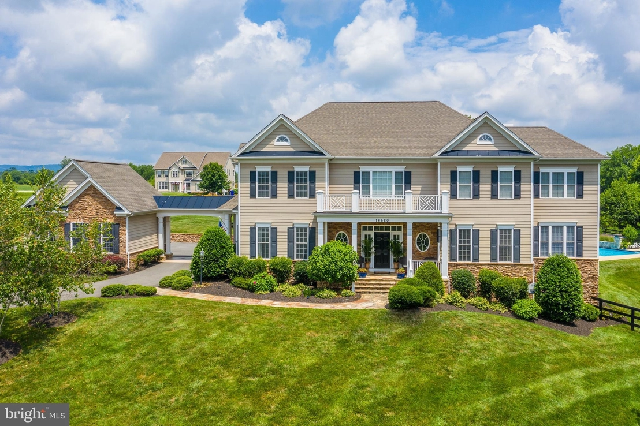

















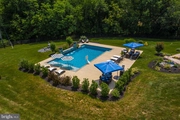








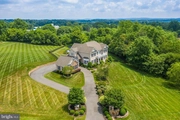


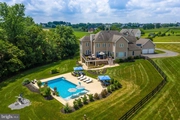




















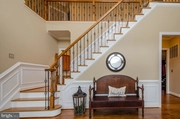





































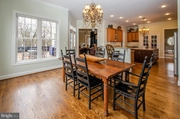














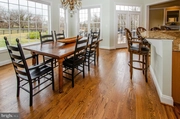









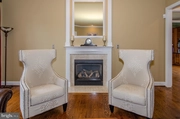





























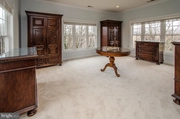



































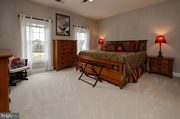





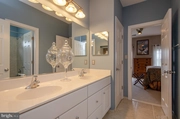





















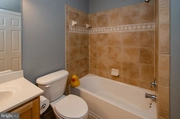











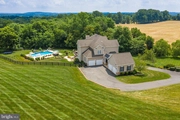





1 /
226
Map
$1,351,885*
●
House -
Off Market
16580 SWANBOURNE DRIVE
HAMILTON, VA 20158
4 Beds
5 Baths,
2
Half Baths
4778 Sqft
$878,000 - $1,072,000
Reference Base Price*
38.65%
Since Aug 1, 2020
National-US
Primary Model
About This Property
Wow. Ever wonder what it would be like to find that amazing home
that will become an integral part your family's landscape? A place
for all of life's celebrations: the birthday parties,the baptisms
and confirmations, the graduation and engagement parties, the
holiday parties or just having a few friend over to lounge at the
pool by day and relax around the fire by night? A place where
sledding down the hill with the kids and the dogs is as simple as:
"Let's go outside?" A home that the current owners have said is
"Full of love and great memories ." Where even the simple
every day is a gracious treat. And that's because... this
gorgeous Interactive Builders former Model Home has it all
--starting with knock your socks off curb appeal. Graciously sited
on a slight hill, the dramatic front drive with stone accents and
mature landscaping winds past the fantastic detached garage
to this grand but inviting home. Here in the in the mornings
you will sip coffee on the front porch and watch the sun rise as
you hear the whinnies of neighboring horses . In the afternoons you
can gaze at the crops blowing in the wind in the neighbor's field (
large and placed in conservancy). Or when it rains you can listen
to the water rushing in the creek through the woods. And that
is just the from the front porch! In the rear of this home you will
be mesmerized by the AMAZING SPA LIKE BLUE HAVEN POOL (2018)
and grand deck off rear of home. This is the perfect place for your
parties ~ where the entertaining is spectacular and casual all at
once . Where you can work on your tan on the sun shelf and
gaze at the Caribbean Blue water reflected off the lighted
waterfall. Or lounge on on the fantastic deck that
spills from the kitchen with couches that surround the fire pit.
This is a home with plenty of room for a dance floor and tables (
whether you are inside or out!) And at the heart of the home: a
gorgeous chef's kitchen where everyone congregates no matter how
hard you try to kick them out! This former model home has a
winning floor plan that enjoys 10 foot ceilings and gleaming wood
floors enhanced by classic light fixtures and decadent moldings.
Your guest will be greeted in the welcoming yet grand
foyer straight out of the classic homes of Charleston, South
Carolina: Center hall design, flanked by gracious dining and
living rooms yet with a modern spin of an unusually wide entry hall
making your hellos and goodbyes memorable. Make your way to the
rear of the home and find a spacious family room with fantastic
custom built ins-( just off the kitchen) -- the perfect spot to
watch your favorite movie or game. A stunning main floor office,
with more wonderful builts- ins and wall of windows overlooking the
pool --so good luck getting any work done from there! Two half
baths and a mud room on the main floor make perfect sense.
Upstairs you will find a truly Grand Master Suite with a real
sized sitting room, huge walk in closets and lux bath. The
remaining three bedrooms include an en-suite bedroom and two extra
spacious bedrooms ( that can accomodate King sized beds!) with a
jack- n -jill bath dual vanity bathroom and an upper level laundry
room. New carpet, fresh paint and high end appliances just add to
the appeal-- you will simply love it here. The detached garage (
for a total of 4 cars) will accommodate all your vehicles and the
driveway at least 8 other cars for your guests. Street parking on
Swanbourne Drive easily accommodates overflow parking for parties.
As you leave this special home, pause for a moment at the
stone pillars - look over the countryside- you're sure to see a
herd of deer, a flock of turkeys or a few horses trotting by. You
may see a classic Virginia fox give you a glance over his shoulder
and if you are really lucky a Bald Eagle will fly by. A
wonderful place to wake up in every morning and and even better
place to come home to every night. Heather Knolls III-- the
smallest enclave of the development. NO HOA.
The manager has listed the unit size as 4778 square feet.
The manager has listed the unit size as 4778 square feet.
Unit Size
4,778Ft²
Days on Market
-
Land Size
3.02 acres
Price per sqft
$204
Property Type
House
Property Taxes
$8,308
HOA Dues
-
Year Built
2007
Price History
| Date / Event | Date | Event | Price |
|---|---|---|---|
| Jul 18, 2020 | No longer available | - | |
| No longer available | |||
| Apr 6, 2020 | Sold to Edward E Wormald, Patricia ... | $970,000 | |
| Sold to Edward E Wormald, Patricia ... | |||
| Feb 14, 2020 | Listed | $975,000 | |
| Listed | |||
Property Highlights
Fireplace
Air Conditioning
With View
Comparables
Unit
Status
Status
Type
Beds
Baths
ft²
Price/ft²
Price/ft²
Asking Price
Listed On
Listed On
Closing Price
Sold On
Sold On
HOA + Taxes
Past Sales
| Date | Unit | Beds | Baths | Sqft | Price | Closed | Owner | Listed By |
|---|---|---|---|---|---|---|---|---|
|
02/14/2020
|
|
4 Bed
|
5 Bath
|
4778 ft²
|
$975,000
4 Bed
5 Bath
4778 ft²
|
-
-
|
-
|
-
|
Building Info

About Heather Knolls
Similar Homes for Sale
Currently no similar homes aroundNearby Rentals

$3,600 /mo
- 3 Beds
- 4 Baths
- 2,584 ft²

$3,950 /mo
- 3 Beds
- 2 Baths
- 1,496 ft²


