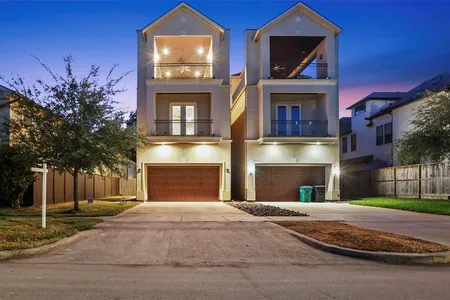
1 /
1
Map
$839,900 Last Listed Price
●
House -
Off Market
1626 Glourie Drive
Houston, TX 77055
4 Beds
4 Baths,
1
Half Bath
3375 Sqft
$1,246,330
RealtyHop Estimate
48.39%
Since May 1, 2019
National-US
Primary Model
About This Property
Beautiful curb appeal & beautiful neighbors! Mature Live Oak &
fresh landscaping welcome you home. French doors lead to private
study. Light & bright formal dining. Open concept kitchen,
breakfast, den. All flooring replaced entire home w/ the exception
of some baths. Downstairs features wood grain tile floors, 10 foot
ceilings, crown molding. Master bedroom down. Master bath updated
w/ garden tub & glass shower. Floor plan has so much versatility.
Secondary bedroom up is larger than the master w/attached hobby
room & walk in closet. The large media rm has a closet & could
easily be a fifth bedroom, also larger than master. Game rm off the
media. Fresh interior & exterior paint. Sprinkler system. Alarm.
Low-E windows. Both HVAC systems replaced (2017). Covered back
patio w/ built in grill area. Location, location! New & recent
construction surrounding. Zoned to Valley Oaks Elementary &
Memorial High School. This block of Glourie has option to transfer
to Spring Branch Middle School.
Unit Size
3,375Ft²
Days on Market
144 days
Land Size
0.17 acres
Price per sqft
$249
Property Type
House
Property Taxes
$1,741
HOA Dues
-
Year Built
2007
Last updated: 3 months ago (HAR #51280298)
Price History
| Date / Event | Date | Event | Price |
|---|---|---|---|
| May 12, 2019 | No longer available | - | |
| No longer available | |||
| Apr 23, 2019 | Sold | $708,000 - $864,000 | |
| Sold | |||
| Mar 11, 2019 | Price Decreased |
$839,900
↓ $29K
(3.4%)
|
|
| Price Decreased | |||
| Dec 31, 2018 | Price Decreased |
$869,000
↓ $21K
(2.4%)
|
|
| Price Decreased | |||
| Nov 30, 2018 | Listed by Keller Williams - Houston Memorial | $890,000 | |
| Listed by Keller Williams - Houston Memorial | |||



|
|||
|
Beautiful curb appeal & beautiful neighbors! Mature Live Oak &
fresh landscaping welcome you home. French doors lead to private
study. Light & bright formal dining. Open concept kitchen,
breakfast, den. All flooring replaced entire home w/ the exception
of some baths. Downstairs features wood grain tile floors, 10 foot
ceilings, crown molding. Master bedroom down. Master bath updated
w/ garden tub & glass shower. Floor plan has so much versatility.
Secondary bedroom up is…
|
|||
Property Highlights
Garage
Air Conditioning
Fireplace
Building Info
Overview
Building
Neighborhood
Geography
Comparables
Unit
Status
Status
Type
Beds
Baths
ft²
Price/ft²
Price/ft²
Asking Price
Listed On
Listed On
Closing Price
Sold On
Sold On
HOA + Taxes
House
4
Beds
4
Baths
3,520 ft²
$788,000
Mar 13, 2020
$710,000 - $866,000
Sep 24, 2020
$1,825/mo
Sold
House
4
Beds
4
Baths
3,525 ft²
$842,050
Apr 8, 2020
$758,000 - $926,000
Jul 6, 2020
$209/mo
Sold
House
4
Beds
4
Baths
3,324 ft²
$900,000
Apr 16, 2020
$810,000 - $990,000
Aug 12, 2020
$2,450/mo
House
4
Beds
3
Baths
2,995 ft²
$786,000
Jun 24, 2022
$708,000 - $864,000
Jul 19, 2022
$1,408/mo
Sold
House
4
Beds
5
Baths
3,960 ft²
$874,083
Jan 21, 2019
$787,000 - $961,000
Dec 23, 2019
$209/mo
House
4
Beds
3
Baths
2,424 ft²
$865,000
May 3, 2022
$779,000 - $951,000
Jun 9, 2022
$1,440/mo
Active
House
4
Beds
4
Baths
3,388 ft²
$226/ft²
$765,000
Oct 18, 2023
-
$1,477/mo
In Contract
House
4
Beds
3
Baths
3,088 ft²
$279/ft²
$860,000
Jan 19, 2024
-
$1,566/mo
Active
House
4
Beds
4
Baths
3,651 ft²
$246/ft²
$899,000
Jul 20, 2023
-
$1,823/mo
Active
House
4
Beds
5
Baths
3,588 ft²
$195/ft²
$699,000
Nov 10, 2023
-
$1,668/mo








