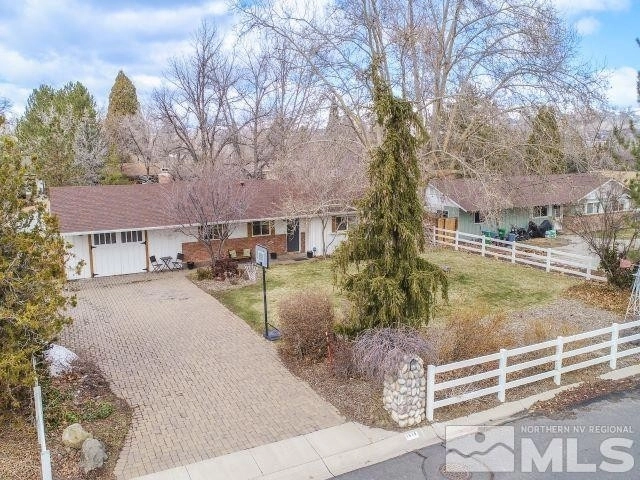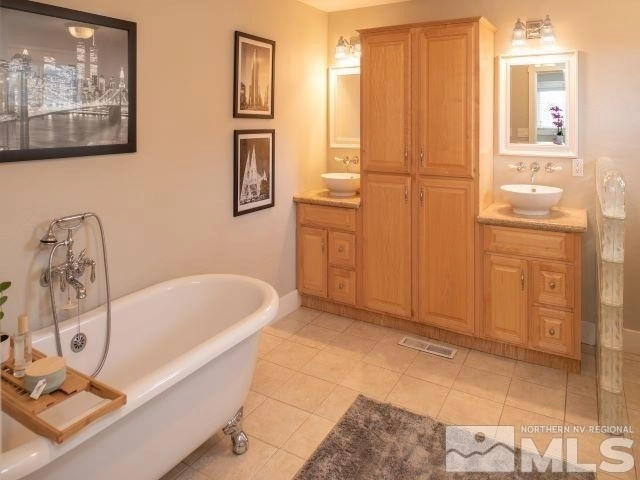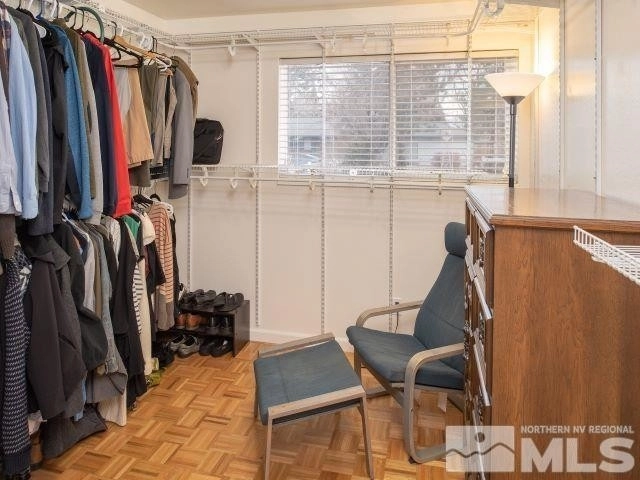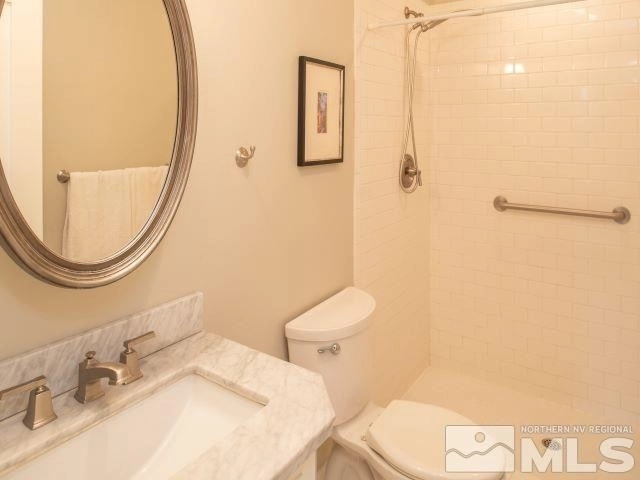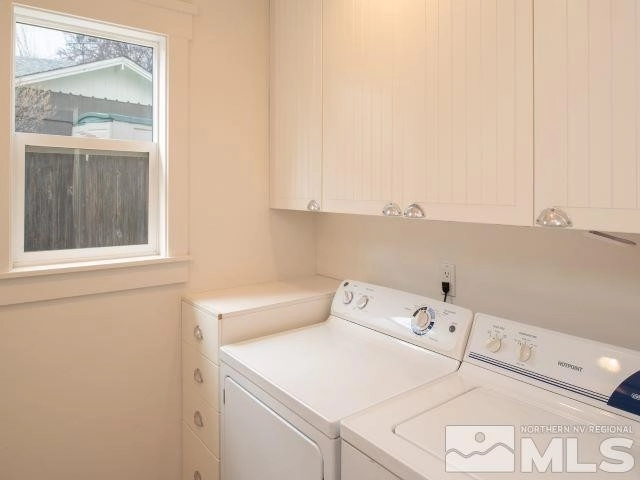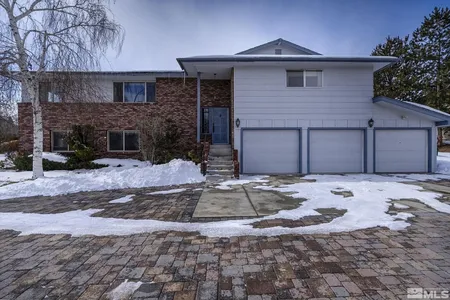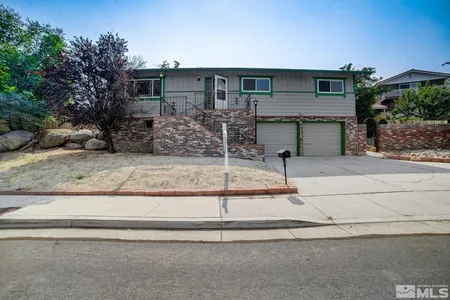

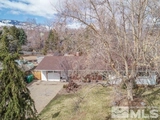























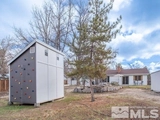
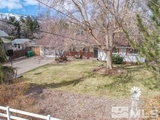






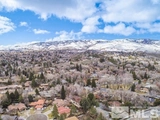
1 /
35
Map
$716,186*
●
House -
Off Market
1615 Davidson Way
Reno, NV 89509
3 Beds
3 Baths
1860 Sqft
$626,000 - $764,000
Reference Base Price*
3.05%
Since Apr 1, 2023
National-US
Primary Model
Sold Apr 14, 2023
$700,000
$679,000
by Equity Prime Mortgage Llc
Mortgage Due May 01, 2053
Sold Aug 06, 2019
$480,000
$310,000
by Synergy Home Loans Llc
Mortgage Due Sep 01, 2049
About This Property
A Southwest gem in one of Reno's most sought-after neighborhoods!
One-of-a kind single story, farmhouse-styled home set on a large
private park-like lot with mature landscaping in a quiet street.
This 3 bedroom, 3 bath, 1,860 sf home boasts a long driveway with
pavers, inviting white vinyl fencing around the lovely front yard,
a family room with beautiful windows that bring in a ton of natural
light and a large river rock fireplace for cold winter days.
The manager has listed the unit size as 1860 square feet.
The manager has listed the unit size as 1860 square feet.
Unit Size
1,860Ft²
Days on Market
-
Land Size
0.41 acres
Price per sqft
$374
Property Type
House
Property Taxes
$1,632
HOA Dues
-
Year Built
1958
Price History
| Date / Event | Date | Event | Price |
|---|---|---|---|
| Mar 23, 2023 | No longer available | - | |
| No longer available | |||
| Mar 16, 2023 | Listed | $695,000 | |
| Listed | |||
| Aug 9, 2019 | No longer available | - | |
| No longer available | |||
| Jun 27, 2019 | Price Decreased |
$490,000
↓ $5K
(1%)
|
|
| Price Decreased | |||
| May 9, 2019 | Listed | $495,000 | |
| Listed | |||



|
|||
|
The master bedroom has a built-in desk/storage nook, a huge walk-in
closet, and spacious master bathroom with a claw foot tub and
separate shower. New custom moldings, doors, windows and baseboards
through out. New ceiling fans in all bedrooms, 16- recessed lights,
electrical outlets, and light fixtures, as well as all new custom
shaker doors and closets. The front yard is bigger than most
backyards in this area and the backyard is huge. Lots of potential
to create the backyard oasis of…
|
|||
Show More

Property Highlights
Fireplace
Garage
With View


