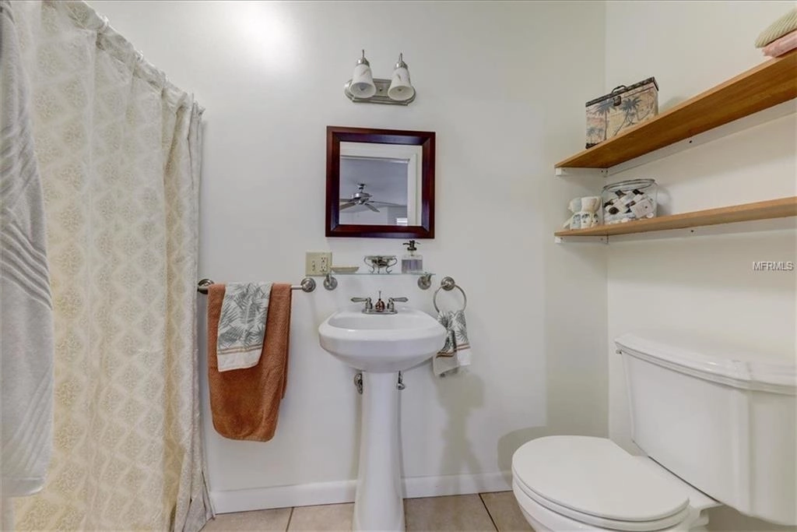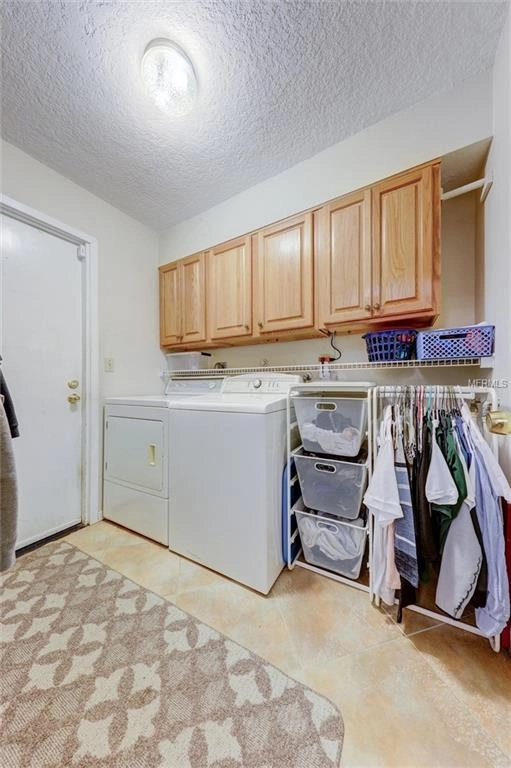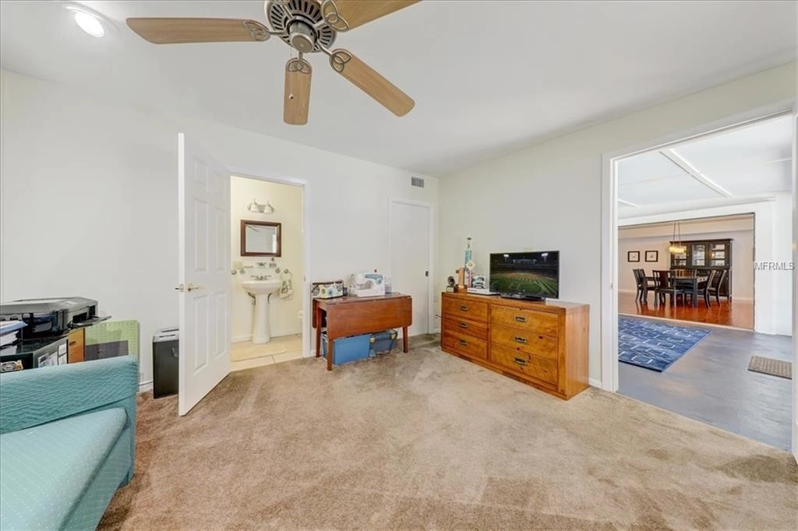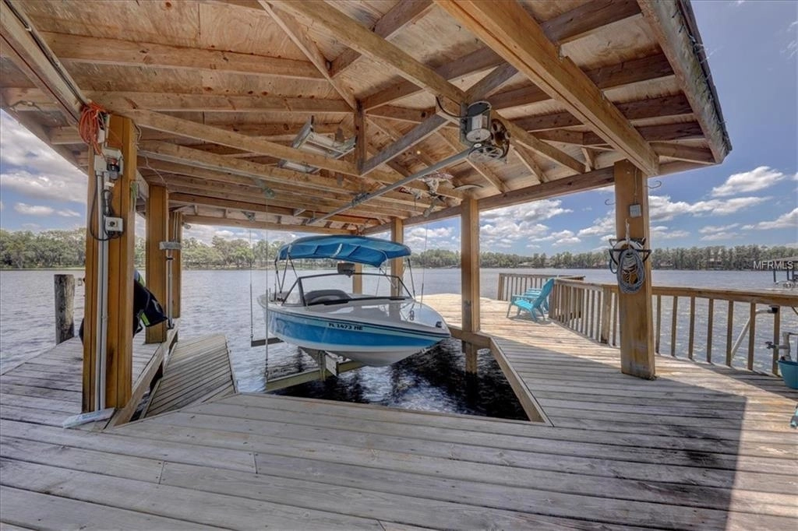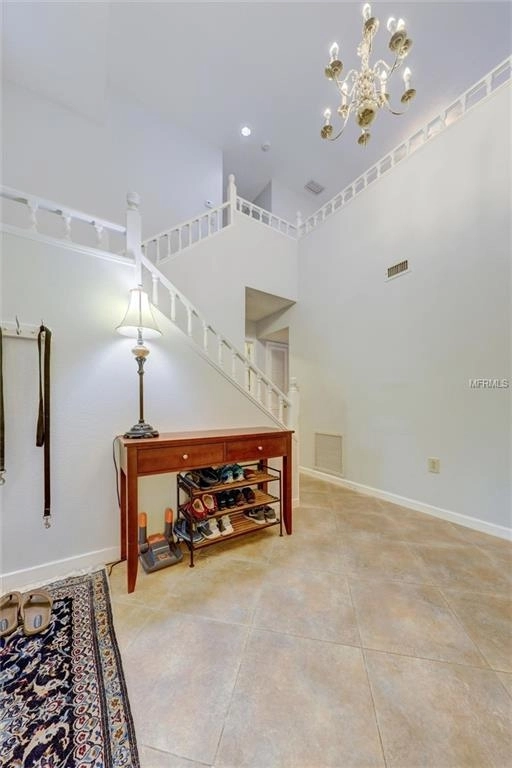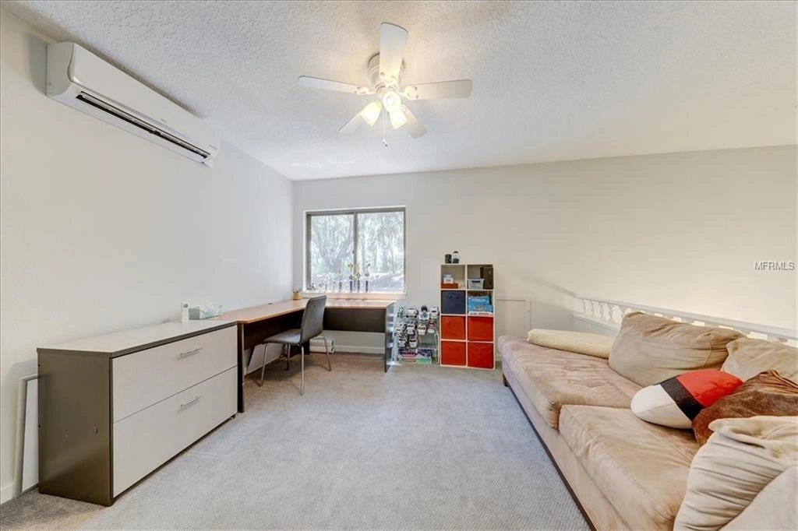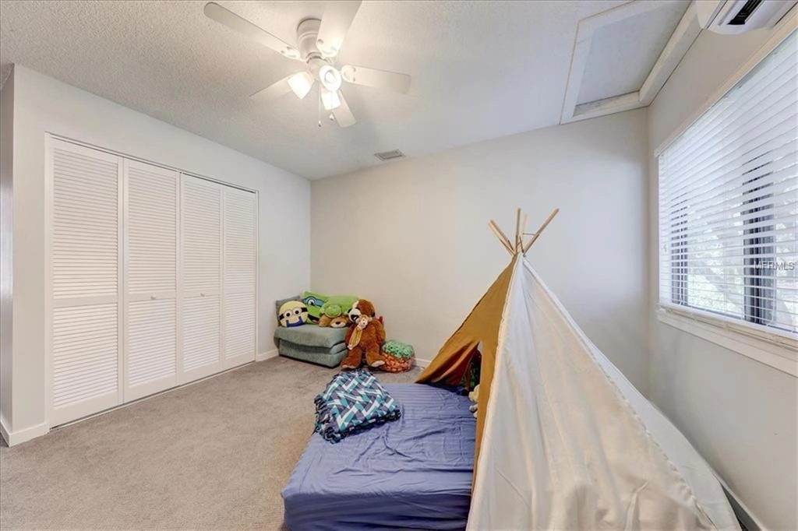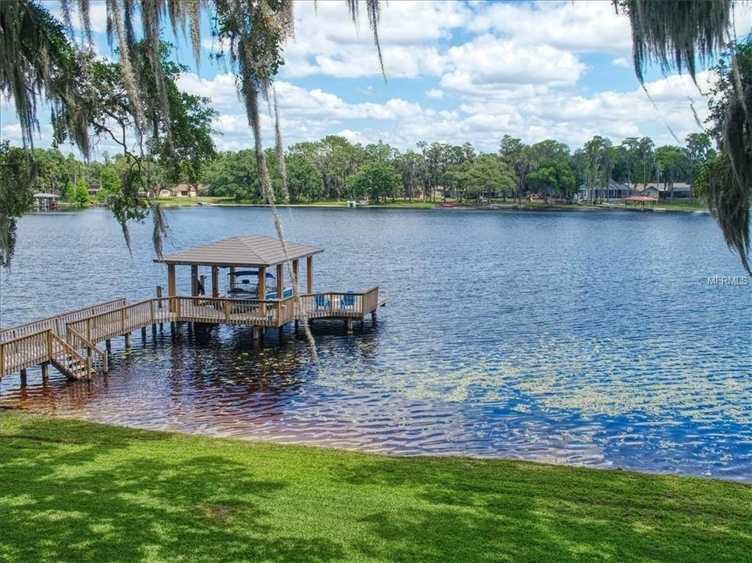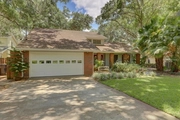

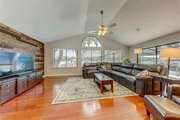
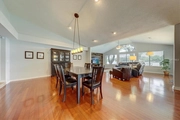





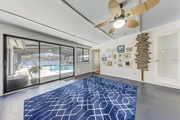






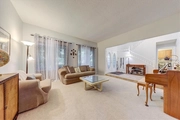
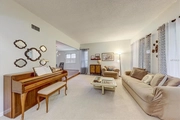


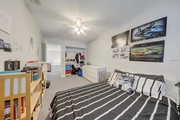







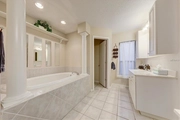
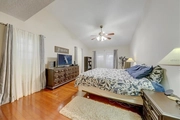






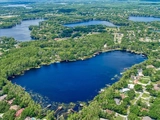
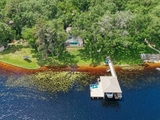
1 /
38
Map
$760,161*
●
House -
Off Market
16005 CHASTAIN ROAD
ODESSA, FL 33556
4 Beds
4 Baths,
1
Half Bath
3267 Sqft
$468,000 - $570,000
Reference Base Price*
46.47%
Since Nov 1, 2019
National-US
Primary Model
Sold Dec 13, 2019
$500,000
Buyer
Seller
$300,000
by Navy Fcu
Mortgage Due Jan 01, 2035
Sold Apr 08, 2014
$450,000
Buyer
$417,000
by Freedom Mortgage Corp
Mortgage Due May 01, 2044
About This Property
Priced below appraisal! Motivated seller is relocating, giving you
a rare opportunity to own this UPDATED LAKEFRONT retreat with
PRIVATE BACKYARD OASIS for less than the appraised value. Enjoy
STUNNING LAKE VIEWS and the ultimate in lakeside living with your
SCREENED-IN SALT WATER POOL, CUSTOM DOCK and BOATHOUSE with BOAT
LIFT! Inside you'll love the open floorplan framed by large windows
flooding the home with natural light. Spacious Great Room and
Dining Room w/ beautiful VAULTED CEILINGS. Gorgeous GOURMET KITCHEN
with UPGRADED cabinets, GRANITE countertops, and top-of-the-line
STAINLESS steel appliances. SPACIOUS DOWNSTAIRS MASTER SUITE has
his and hers walk-in closets and French doors leading to the
screened-in porch. Ensuite master bathroom includes his and hers
vanities, a large garden tub and walk-in shower. NEW exterior paint
(2019), NEW upstairs A/C (2016), NEW well pump (2018). Full-house
WATER SOFTENER. Nestled among majestic oaks and custom lakeside
estates, this quiet community is just minutes from shopping and
dining and a short commute to Tampa. Quick access to Veterans
Expressway (1.8 miles / 4 minutes). Excellent schools: Northwest
Elementary, Ben Hill Middle, and Steinbrenner High. Don't miss this
unique opportunity to own your lakefront retreat. Submit your
offer!
The manager has listed the unit size as 3267 square feet.
The manager has listed the unit size as 3267 square feet.
Unit Size
3,267Ft²
Days on Market
-
Land Size
0.43 acres
Price per sqft
$159
Property Type
House
Property Taxes
$6,823
HOA Dues
-
Year Built
1976
Price History
| Date / Event | Date | Event | Price |
|---|---|---|---|
| Dec 13, 2019 | Sold to Martin Main | $500,000 | |
| Sold to Martin Main | |||
| Oct 12, 2019 | No longer available | - | |
| No longer available | |||
| Oct 4, 2019 | Relisted | $519,000 | |
| Relisted | |||
| Sep 30, 2019 | No longer available | - | |
| No longer available | |||
| Sep 5, 2019 | Price Decreased |
$519,000
↓ $16K
(3%)
|
|
| Price Decreased | |||
Show More

Property Highlights
Air Conditioning
Garage
With View












