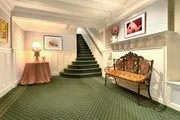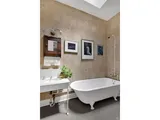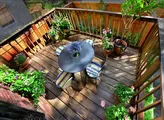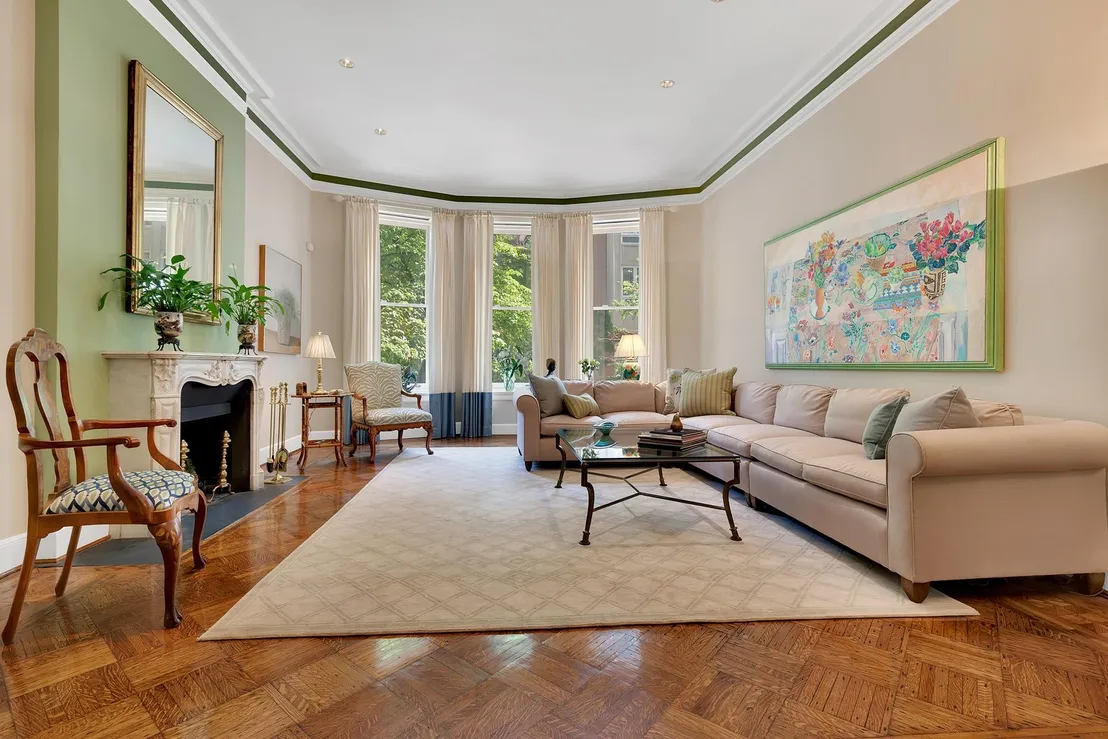
















1 /
17
Map
$8,300,000
●
House -
Off Market
16 W 88th Street #0
Manhattan, NY 10024
7 Beds
4 Baths
6890 Sqft
$12,148,910
RealtyHop Estimate
46.37%
Since Oct 1, 2018
NY-New York
Primary Model
About This Property
This elegant, exquisitely maintained 5-story single family Central
Park block townhouse is for sale for the first time in nearly half
a century. Noted architect G.A. Schellenger built this home in
1896-1897 in a Renaissance Revival style distinct from its
brownstone neighbors. A limestone facade, bowed windows, low stoop
bookended by Ionic columns and a rare wrought iron gate enclosure,
captures one's attention.
This home boasts ceilings as high as 11'6" and gets impressive natural light throughout. It measures almost 7,000 interior sq. ft., has 7 bedrooms, 4 baths, 2 half baths and 8 fireplaces. The noteworthy cellar is over 680 sq. ft. with an 11'7" ceiling, offering a vast capacity for storage. Over 1,500 sq. ft. of outdoor space includes a deck and backyard on the ground level, a large balcony on the 4th floor and abundant usable space on the roof. A central security system is installed throughout the house.
LAYOUT:
Ground Floor:
The Foyer has wainscot paneling, crown molding and a broad staircase leading to the Parlor Floor. Sharing the Ground Floor is a home office (approx. 600 sq. ft.) with a separate street entrance and an entrance from the Foyer. This space includes a kitchen, half bath and its own alarm system. A deck and backyard (approx. 600 sq. ft.) is accessed through the rear.
Parlor Floor:
The piece de resistance is the formal Dining Room and Living Room. Both have 11'6" ceilings and oversized double-hung windows that flood the space with light via north and south exposures. Solid oak parquet floors with decorative walnut inlays are complemented by wainscot paneling and crown molding. Both rooms have striking marble fireplaces with Italianate details. Set off from the Dining Room (19'11" x 16'11"), the attractive kitchen, recently upgraded with granite counters, stone tile floors and tile backsplash, has 2 window exposures and excellent cabinet space. A powder room sits between the Dining Room and Living Room. The spacious Living Room (20'8" x 16'4") has a working fireplace and 3 large bowed bay windows with window seats facing the tree-lined street.
2nd Floor:
The grand staircase with hand-turned spindles and paneled walls leads to the 2nd Floor. At the top, a Bedroom/Den (18' x 16'5") with full height wall paneling and fireplace awaits. The en suite bath draws SE light from 2 windows, has a deep free-standing cast-iron tub, ample storage and details in keeping with the original design. A full laundry room is located in the hall between the Bedroom/Den and the Master Bedroom. The Master Bedroom (19'7"x 16'4") is accessed by a small entry hall allowing for a sense of privacy. The room has a 10' coved ceiling, 3 large bowed bay windows with window seats, 2 large closets, bookshelves, English brass hardware and a fireplace. An en suite bath completes the space.
3rd Floor:
2 large connecting Bedrooms (the street-facing room is 18'2" x 16'4" and the rear, south facing room is 18'5" x 12'9") have high ceilings, fireplace and ample closet space. The front, north-facing Bedroom has 2 large bay windows with window seats and Juliet balconies. An original marble vanity with sink graces a dressing area. A shared bath can be accessed via a back hallway. The bath enjoys great SE light from 2 windows, has extra storage and details in keeping with the home.
4th Floor:
A rear Bedroom, currently used as a home office, has a 10' ceiling, fireplace and an adjoining balcony (14'7" x 10'). The en suite bath gets great light from a skylight. A deep, clawed-foot cast-iron tub complements the space. Halfway down the hall is a considerable storage room (8'10" x 7'10") with a skylight. At the end of the hall facing the street are 2 large-windowed Bedrooms. One is currently used as a fitness room, the other as a home office. The latter includes an en suite vanity and sink. An easily accessible Full Staircase leads to the roof.
This home boasts ceilings as high as 11'6" and gets impressive natural light throughout. It measures almost 7,000 interior sq. ft., has 7 bedrooms, 4 baths, 2 half baths and 8 fireplaces. The noteworthy cellar is over 680 sq. ft. with an 11'7" ceiling, offering a vast capacity for storage. Over 1,500 sq. ft. of outdoor space includes a deck and backyard on the ground level, a large balcony on the 4th floor and abundant usable space on the roof. A central security system is installed throughout the house.
LAYOUT:
Ground Floor:
The Foyer has wainscot paneling, crown molding and a broad staircase leading to the Parlor Floor. Sharing the Ground Floor is a home office (approx. 600 sq. ft.) with a separate street entrance and an entrance from the Foyer. This space includes a kitchen, half bath and its own alarm system. A deck and backyard (approx. 600 sq. ft.) is accessed through the rear.
Parlor Floor:
The piece de resistance is the formal Dining Room and Living Room. Both have 11'6" ceilings and oversized double-hung windows that flood the space with light via north and south exposures. Solid oak parquet floors with decorative walnut inlays are complemented by wainscot paneling and crown molding. Both rooms have striking marble fireplaces with Italianate details. Set off from the Dining Room (19'11" x 16'11"), the attractive kitchen, recently upgraded with granite counters, stone tile floors and tile backsplash, has 2 window exposures and excellent cabinet space. A powder room sits between the Dining Room and Living Room. The spacious Living Room (20'8" x 16'4") has a working fireplace and 3 large bowed bay windows with window seats facing the tree-lined street.
2nd Floor:
The grand staircase with hand-turned spindles and paneled walls leads to the 2nd Floor. At the top, a Bedroom/Den (18' x 16'5") with full height wall paneling and fireplace awaits. The en suite bath draws SE light from 2 windows, has a deep free-standing cast-iron tub, ample storage and details in keeping with the original design. A full laundry room is located in the hall between the Bedroom/Den and the Master Bedroom. The Master Bedroom (19'7"x 16'4") is accessed by a small entry hall allowing for a sense of privacy. The room has a 10' coved ceiling, 3 large bowed bay windows with window seats, 2 large closets, bookshelves, English brass hardware and a fireplace. An en suite bath completes the space.
3rd Floor:
2 large connecting Bedrooms (the street-facing room is 18'2" x 16'4" and the rear, south facing room is 18'5" x 12'9") have high ceilings, fireplace and ample closet space. The front, north-facing Bedroom has 2 large bay windows with window seats and Juliet balconies. An original marble vanity with sink graces a dressing area. A shared bath can be accessed via a back hallway. The bath enjoys great SE light from 2 windows, has extra storage and details in keeping with the home.
4th Floor:
A rear Bedroom, currently used as a home office, has a 10' ceiling, fireplace and an adjoining balcony (14'7" x 10'). The en suite bath gets great light from a skylight. A deep, clawed-foot cast-iron tub complements the space. Halfway down the hall is a considerable storage room (8'10" x 7'10") with a skylight. At the end of the hall facing the street are 2 large-windowed Bedrooms. One is currently used as a fitness room, the other as a home office. The latter includes an en suite vanity and sink. An easily accessible Full Staircase leads to the roof.
Unit Size
6,890Ft²
Days on Market
509 days
Land Size
-
Price per sqft
$1,205
Property Type
House
Property Taxes
-
HOA Dues
-
Year Built
1897
Last updated: 3 months ago (RLS #PDES-2726519)
Property Highlights
Building Info
Overview
Building
Neighborhood
Zoning
Geography
About Upper Manhattan
Similar Homes for Sale

$7,999,999
- 9 Beds
- 5 Baths
- 5,000 ft²

$8,990,000
- 6 Beds
- 7 Baths
- 7,560 ft²






















