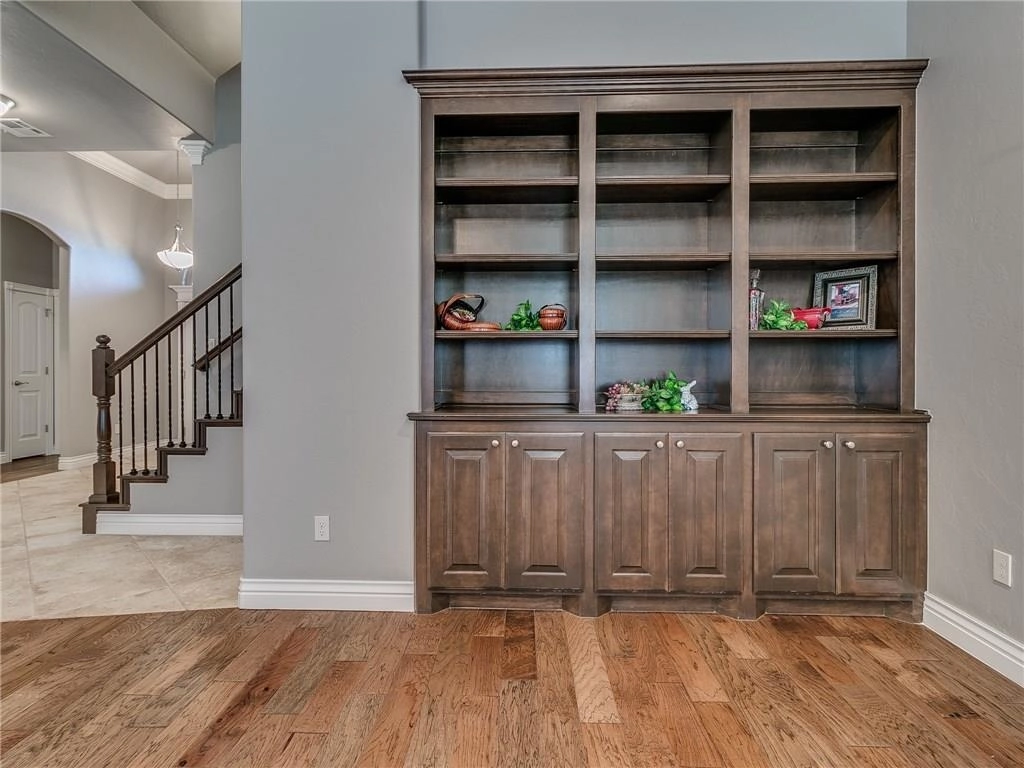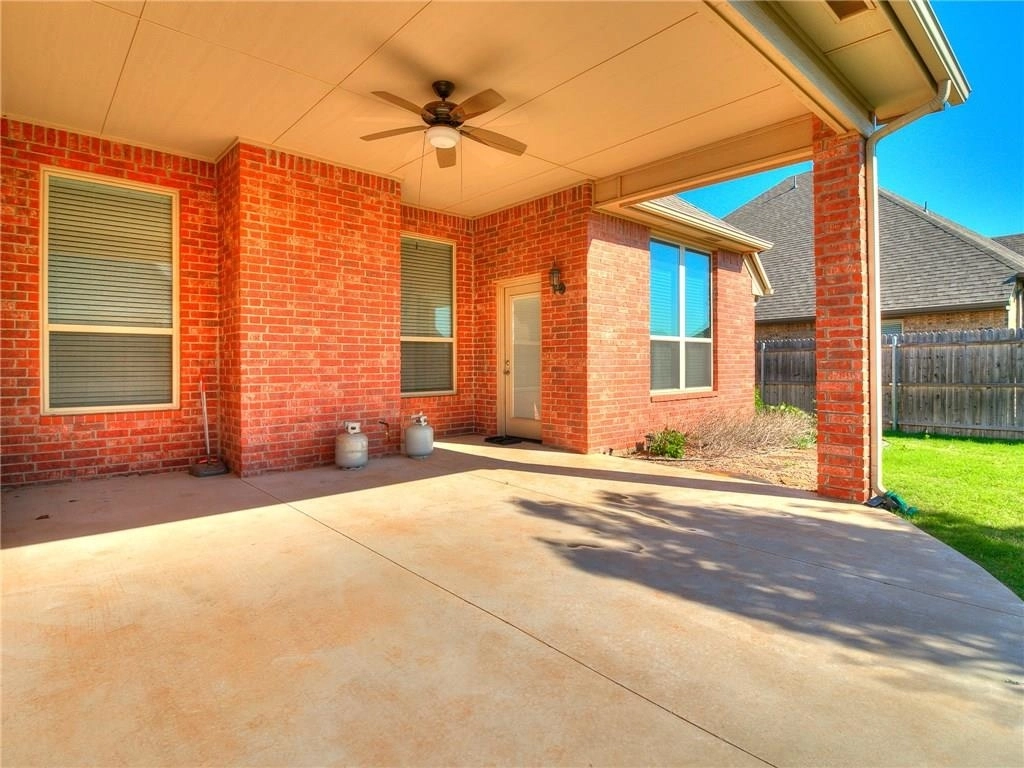
















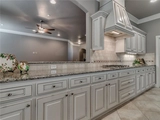

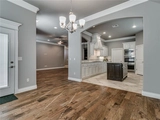

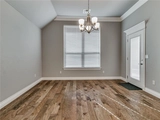





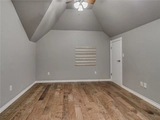


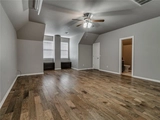





1 /
36
Map
$491,638*
●
House -
Off Market
15504 Hatterly Lane
Edmond, OK 73013
3 Beds
3 Baths,
1
Half Bath
2759 Sqft
$293,000 - $357,000
Reference Base Price*
51.27%
Since Sep 1, 2018
National-US
Primary Model
Sold Aug 06, 2018
$325,000
Buyer
$250,000
by Amerisave Mortgage Corp
Mortgage Due Sep 01, 2036
Sold Nov 22, 2013
$356,500
Seller
About This Property
Gorgeous better than new home loaded with extras. Three spacious
bedrooms and 2 1/2 baths. Office/study and huge bonus room with
half bath and walk-in closet upstairs. Gorgeous cabinetry in chef's
kitchen with granite counters, large island and pantry. Third car
garage has been designed to be a secure insulated workshop with-240
volt power and walk-in security closet for valuables. Mom and Dad
will enjoy the elegant private master with his & hers bath and huge
walk-in closet.Must see this beautiful home with many extras in
quiet neighborhood with pool & clubhouse. Close to freeway,
restaurants, medical facilities and shopping.
The manager has listed the unit size as 2759 square feet.
The manager has listed the unit size as 2759 square feet.
Unit Size
2,759Ft²
Days on Market
-
Land Size
-
Price per sqft
$118
Property Type
House
Property Taxes
-
HOA Dues
$33
Year Built
2013
Price History
| Date / Event | Date | Event | Price |
|---|---|---|---|
| Aug 23, 2018 | No longer available | - | |
| No longer available | |||
| Aug 6, 2018 | Sold to Linda Fryer | $325,000 | |
| Sold to Linda Fryer | |||
| Jun 8, 2018 | Listed | $325,000 | |
| Listed | |||
| Jul 30, 2017 | Listed | $350,000 | |
| Listed | |||
|
|
|||
|
This fabulous home in the Deer Creek Village has all the extras you
would want. Personal attention has been given to every detail of
this home. Huge island kitchen for your chef with ample cabinetry
and granite countertops. All of the bedrooms are downstairs and the
entertainment place to be is upstairs. The 3rd car garage has heat
and air with extra ventilation, 240 volt power, and insulation.
Owner has a first class wood shop and auto work area. Many more
extras you just have to see to…
|
|||
Property Highlights
Air Conditioning
Building Info
Overview
Building
Neighborhood
Geography
Comparables
Unit
Status
Status
Type
Beds
Baths
ft²
Price/ft²
Price/ft²
Asking Price
Listed On
Listed On
Closing Price
Sold On
Sold On
HOA + Taxes
In Contract
House
3
Beds
2
Baths
2,332 ft²
$146/ft²
$339,900
Jan 19, 2023
-
$350/mo
In Contract
House
3
Beds
2.5
Baths
2,025 ft²
$178/ft²
$359,900
Sep 22, 2022
-
$350/mo
In Contract
House
3
Beds
2
Baths
1,916 ft²
$163/ft²
$313,000
Dec 8, 2022
-
$478/mo
In Contract
House
3
Beds
2
Baths
1,896 ft²
$158/ft²
$300,000
Feb 15, 2023
-
$375/mo
In Contract
House
3
Beds
2
Baths
1,642 ft²
$169/ft²
$278,000
Jan 17, 2023
-
$465/mo
In Contract
House
3
Beds
2
Baths
1,486 ft²
$200/ft²
$296,908
Feb 23, 2023
-
$280/mo
Active
House
3
Beds
2
Baths
1,400 ft²
$194/ft²
$271,990
Oct 26, 2022
-
-
Active
House
4
Beds
2
Baths
1,800 ft²
$198/ft²
$356,840
Feb 25, 2023
-
-









