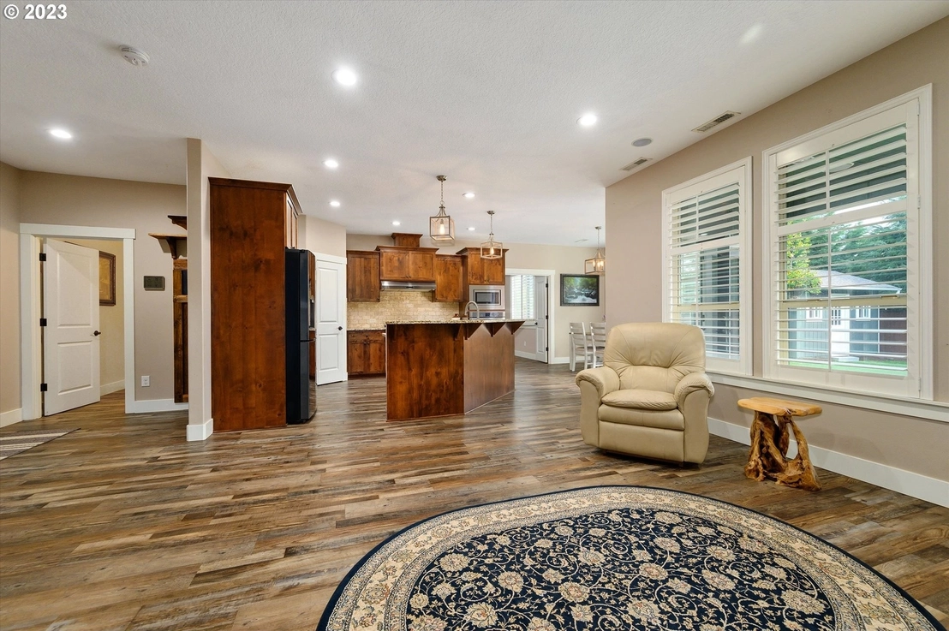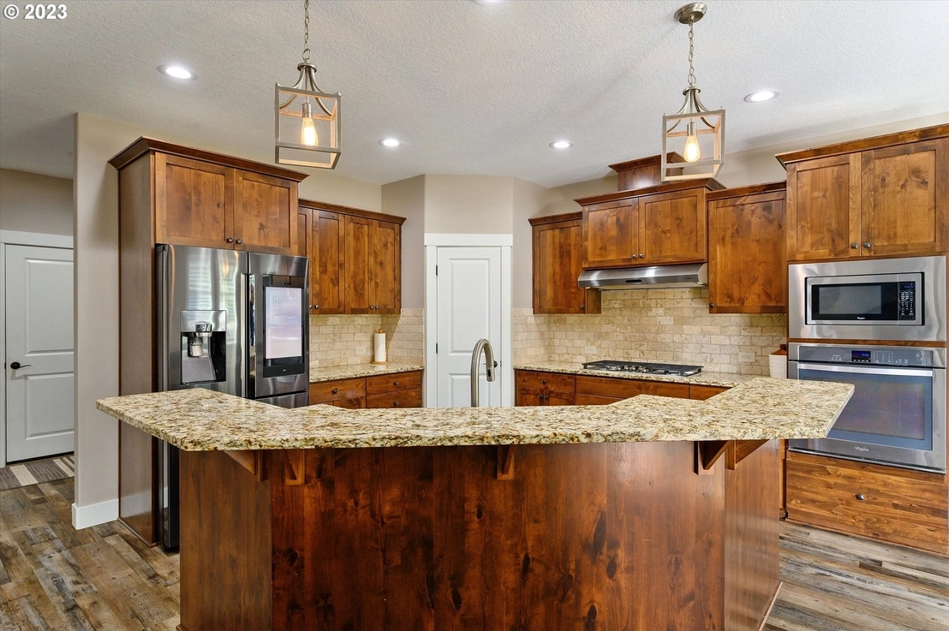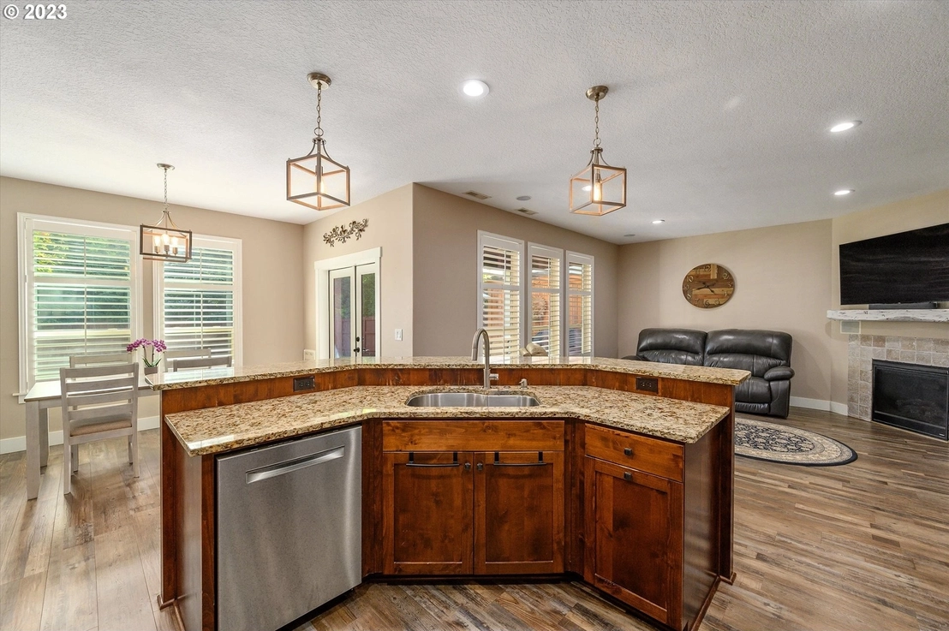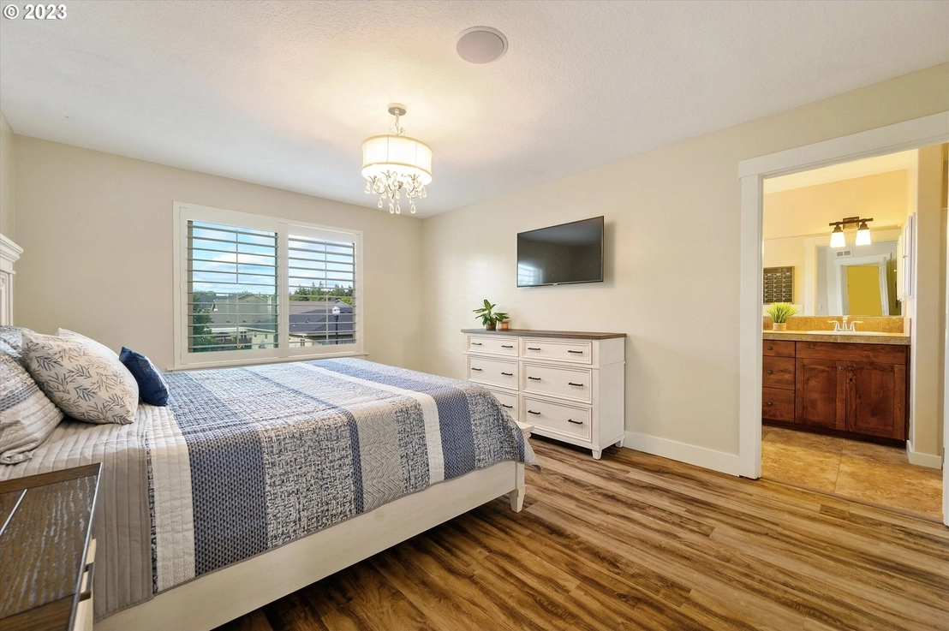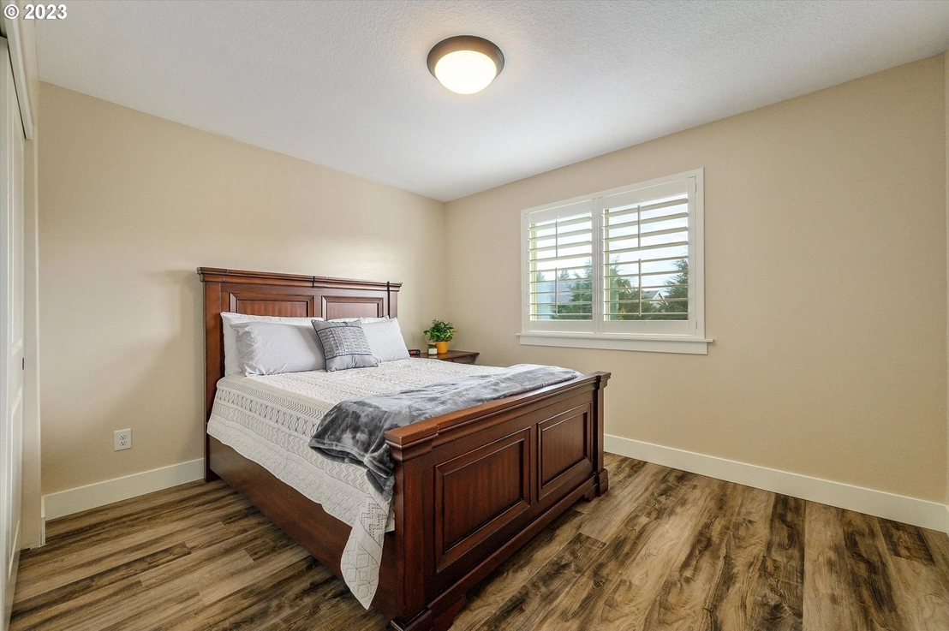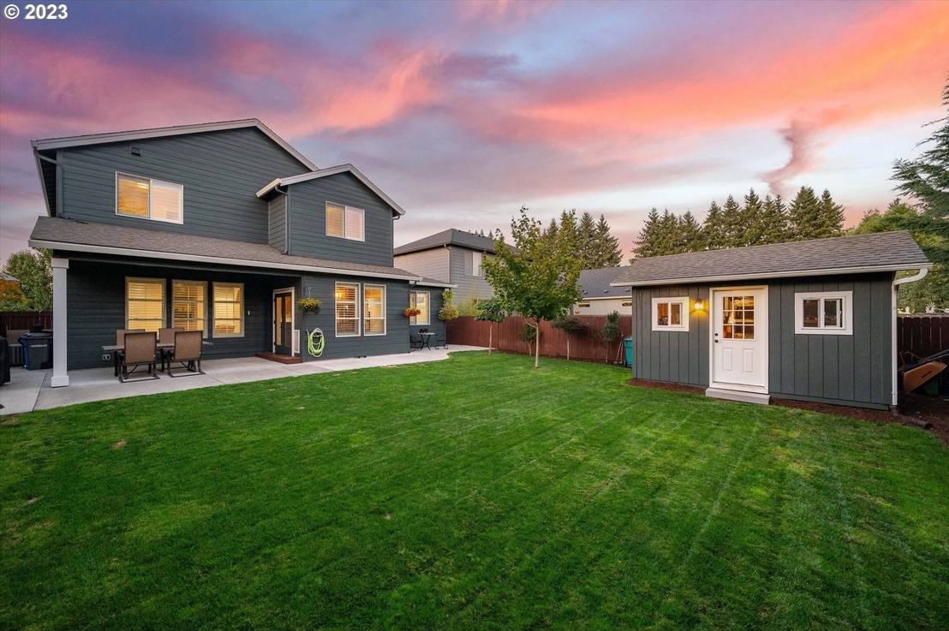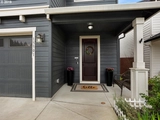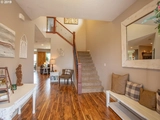
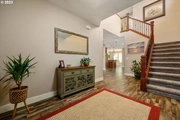










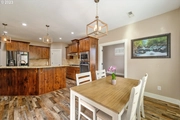








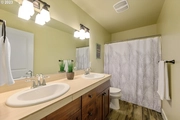
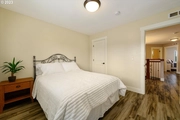









1 /
32
Map
$663,286*
●
House -
Off Market
15501 NE 104TH ST
Vancouver, WA 98682
4 Beds
2.5 Baths,
1
Half Bath
2548 Sqft
$603,000 - $735,000
Reference Base Price*
-0.99%
Since Nov 1, 2023
OR-Portland
Primary Model
Sold Jan 04, 2024
$673,000
Seller
$597,488
by Fairway Independent Mtg Corp
Mortgage Due Jan 01, 2054
Sold Sep 24, 2019
$450,000
Buyer
$410,062
by Mortgage Research Center Llc
Mortgage Due Oct 01, 2049
About This Property
Nestled within a highly sought-after, friendly neighborhood, this
home epitomizes modern living at its finest. From the moment you
set foot inside, you'll be captivated by the tasteful upgrades and
thoughtful features that make this residence a true gem.Upon
entering, you'll be greeted by the pristine allure of all-new
luxury vinyl plank (LVP) flooring that spans the entire living
space. The seamless transition between rooms is highlighted by
freshly installed baseboards, adding a polished touch to the
interior.Sunlight pours through elegant plantation shutters,
providing both privacy and an abundance of natural light throughout
the home. The upgraded appliances in the kitchen are a chef's
dream, ensuring culinary excellence at every turn.For those who
value the perfect retreat space, part of the garage here has been
transformed into a perfect entreating zone complete with a stunning
new epoxy floor finish. It's an ideal spot for hobbies, gatherings,
or simply unwinding after a long day. The main level also offers a
bonus room that can be used as a Gym, Home Theater, playroom, In
law quite, or large office space. The possibilities are
endless!Step out into the backyard, and you'll discover a retreat
that's larger than most in the neighborhood, providing both space
and privacy for outdoor activities, entertaining, or simply
enjoying some peace and quiet. Garden enthusiasts will appreciate
the convenience of a drip system installed for the planters and
hanging baskets, ensuring that your greenery thrives with ease.
Along with spacious 10x14 shed with 8-foot ceilings, offering ample
storage for tools, equipment, or any other treasures you wish to
keep safe and organized.This home truly offers a harmonious blend
of comfort, convenience, and contemporary style. With its myriad
upgrades, spacious interiors, and outdoor amenities, it is a haven
where modern living seamlessly meets suburban charm.
The manager has listed the unit size as 2548 square feet.
The manager has listed the unit size as 2548 square feet.
Unit Size
2,548Ft²
Days on Market
-
Land Size
0.14 acres
Price per sqft
$263
Property Type
House
Property Taxes
$1,082
HOA Dues
$60
Year Built
2015
Price History
| Date / Event | Date | Event | Price |
|---|---|---|---|
| Jan 4, 2024 | Sold to Vincent Richard Cunningham | $673,000 | |
| Sold to Vincent Richard Cunningham | |||
| Oct 27, 2023 | No longer available | - | |
| No longer available | |||
| Oct 20, 2023 | No longer available | - | |
| No longer available | |||
| Oct 18, 2023 | Listed | $669,900 | |
| Listed | |||
| Sep 8, 2023 | Listed | $674,900 | |
| Listed | |||



|
|||
|
Nestled within a highly sought-after, friendly neighborhood, this
home epitomizes modern living at its finest. From the moment you
set foot inside, you'll be captivated by the tasteful upgrades and
thoughtful features that make this residence a true gem.Upon
entering, you'll be greeted by the pristine allure of all-new
luxury vinyl plank (LVP) flooring that spans the entire living
space. The seamless transition between rooms is highlighted by
freshly installed baseboards, adding a polished…
|
|||
Show More

Property Highlights
Air Conditioning
Building Info
Overview
Building
Neighborhood
Zoning
Geography
Comparables
Unit
Status
Status
Type
Beds
Baths
ft²
Price/ft²
Price/ft²
Asking Price
Listed On
Listed On
Closing Price
Sold On
Sold On
HOA + Taxes
Active
House
4
Beds
2.5
Baths
2,548 ft²
$265/ft²
$674,900
Sep 8, 2023
-
$1,142/mo
Active
House
4
Beds
2.5
Baths
2,189 ft²
$364/ft²
$796,000
Oct 11, 2023
-
$1,804/mo






