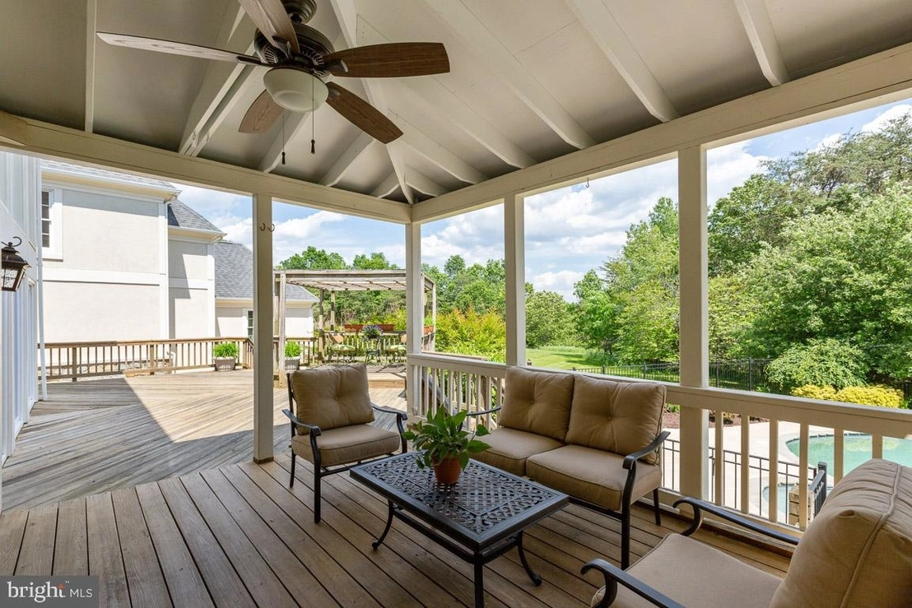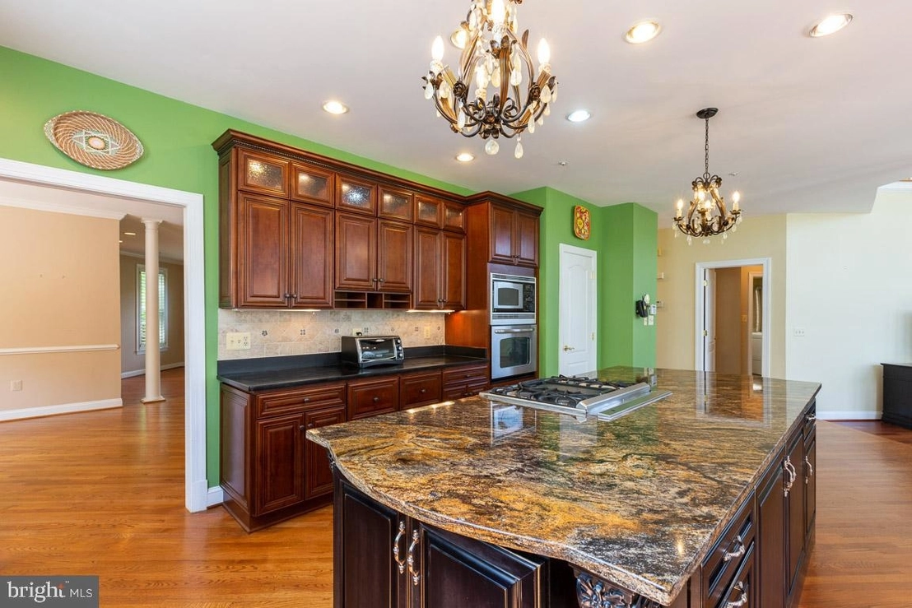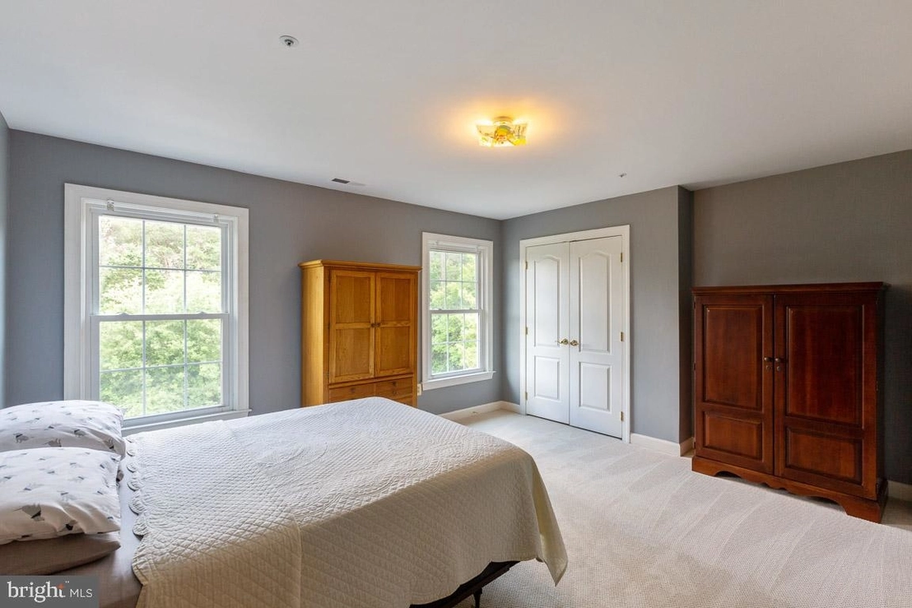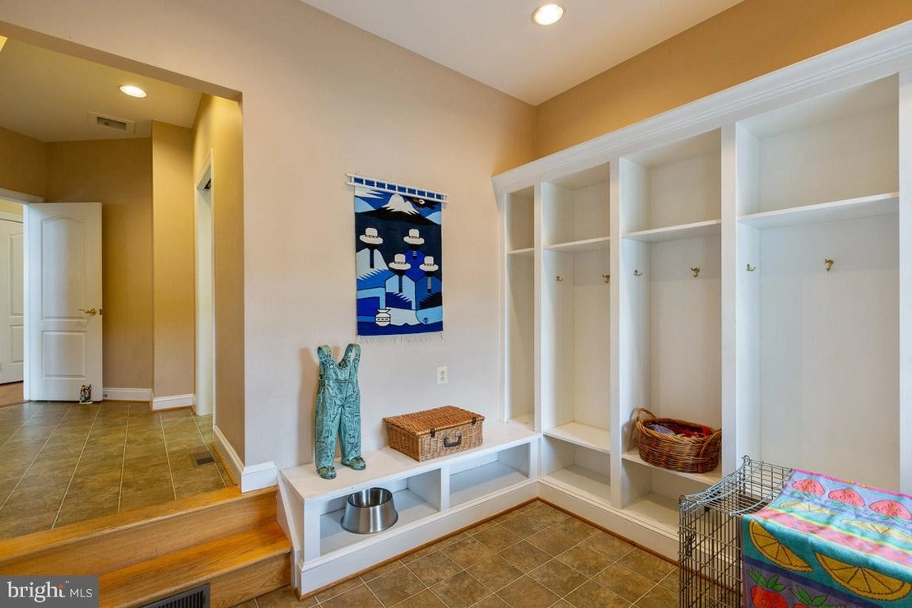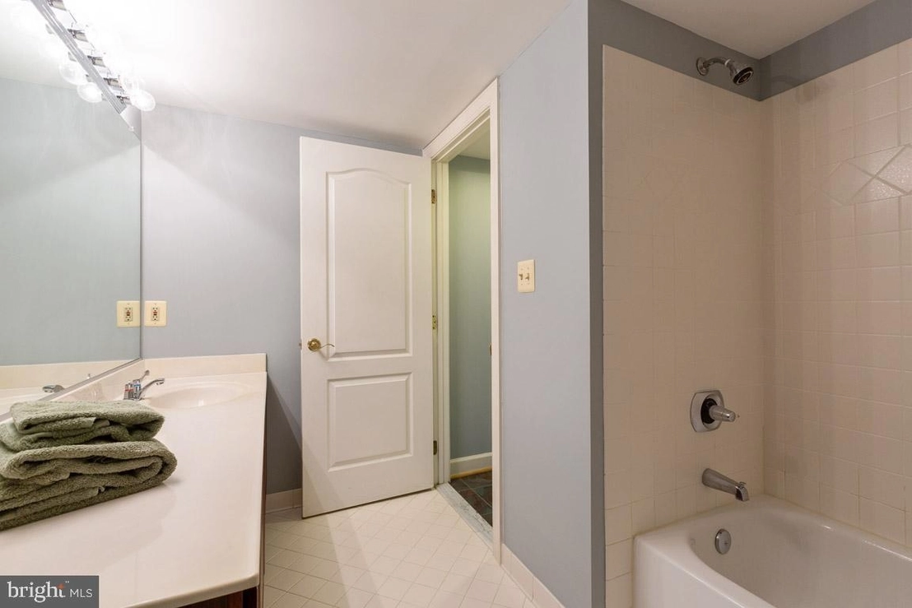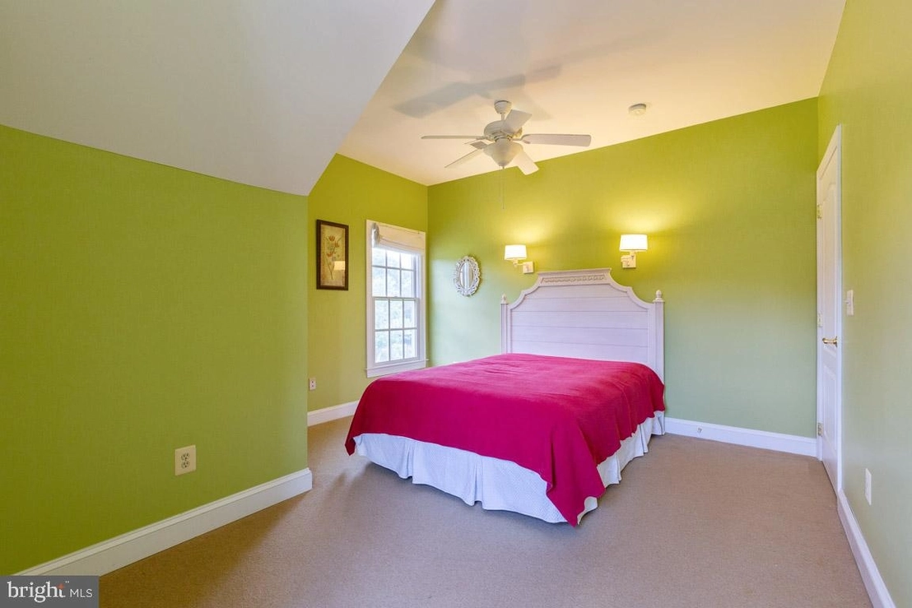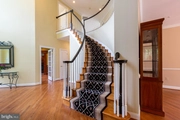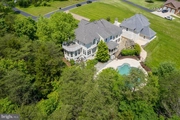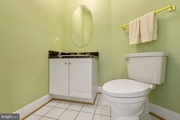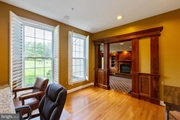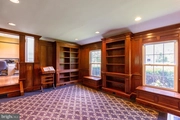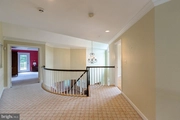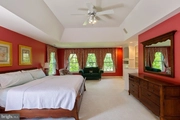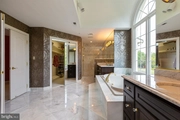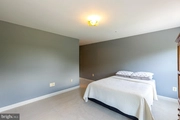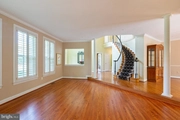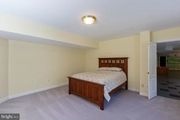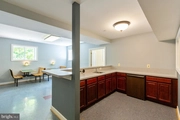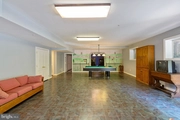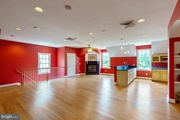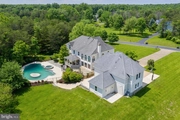$2,041,131*
●
House -
Off Market
15400 KENTWELL CIRCLE
CENTREVILLE, VA 20120
8 Beds
6 Baths,
1
Half Bath
10060 Sqft
$1,292,000 - $1,578,000
Reference Base Price*
42.19%
Since May 1, 2020
National-US
Primary Model
About This Property
MAKE AN OFFER NOW and be settled in by Thanksgiving! This home is
perfect for holiday entertaining! Plenty of room for guest to stay
in the 2 bedroom guest house. Stop by and see the refreshing,
sparkling oversized heated pool and hottub. And be sure to check
out our new flooring and updates! This gorgeous home could be
yours! Next Labor Day, you could be entertaining your friends and
family here! Set up your grill on the expansive deck located
conveniently off the remodeled kitchen and take a refreshing swim
in your very own heated pool and hot tub with tons of space to
entertain. No need for hotels, your visitors can stay in the
tastefully decorated guest house complete with kitchen, fireplace,
living area and 2 beds and a full bath. FRESH Paint, new carpet and
Flooring! Come see your new home sweet home! This warm and
welcoming Stucco and Stone Estate Home located on 5 private acres
is just waiting for memories to be made! COMPLETELY RENOVATED
IN 2008-2011, the graciously appointed interior with built ins
galore. From the tastefully decorated interior to the 1300 sf
pool/hot tub area, this home is perfect for entertaining.
Enter through the large open foyer by the grand staircase or
through the family oriented mudroom complete with built in cubbies
for bookbags and boots. The completely renovated gourmet kitchen
and Brazilian cherry hardwoods large laundry and pantry area.
The sun-filled family room has a cathedral ceiling, wood burning
fireplace and a wall of glass doors that lead out to the oversized
deck with a view of the pool. IN ADDITION THERE IS A FORMAL LIVING
ROOM, FORMAL DINING ROOM WITH BUTLER'S PANTRY AND A BRIGHT AND
SIZABLE SUNROOM. To the right of the office, you will find the cozy
library complete with walls of built ins and a gas freplace. A
PERFECT RETREAT FOR READING OR FAMILY GAME NIGHT. Enjoy your
morning coffee ont he private deck off the master suite, the large
sunroom or the covered deck area off the kitchen. the 1300 sf
pool/hottub area is complete with outdoor SHOWER and extensive
hardscaping. THE UPPER LEVEL OF THIS HOME HAS A MASTER SUITE WITH
PRIVATE BALCONY AND OVER SIZED MASTER BATH WITH 2 WALK INS, LARGE
SHOWER, 2 VANITIES AND HIS AND HERS WALK IN CLOSETS. The bath is
tastefully appointed with Ralph Lauren wall paper, marble and an
oversized shower and jetted tub. TWO OF THE OTHER BEDROOMS SHARE A
JACK AND JILL BATH WITH PRIVATE WATER CLOSET. THE FOURTH BEDROOM
HAS A PRIVATE FULL BATH. THE FINISHED BASEMENT IS HOME TO 2
BEDROOMS, A FULL BATH, KITCHEN AND DINING AREA, EXERCISE ROOM,
FAMILY ROOM AND LARGE STORAGE AREA. THE 3 BAY GARAGE HAS A WORKSHOP
ATTACHED AND A FULLY FINISHED GUEST HOUSE ABOVE WITH FIREPLACE,
LIVING AREA WITH BUILT INS, FULL SIZE KITCHEN, 2 BEDROOMS, FULL
BATH AND BAMBOO FLOORING. EXTENSIVE PARKING IS AVAILABLE ON THE
OVERSIZED DRIVEWAY. Some of the many special features...Fire
suppression system, laundry chute, central vac, whole house
humdifier, surround sound wiring, kitchen has under cabinet and in
cabinet lighting. Pool gunite and tile updated in past 2-3 years.
WELCOME HOME!
The manager has listed the unit size as 10060 square feet.
The manager has listed the unit size as 10060 square feet.
Unit Size
10,060Ft²
Days on Market
-
Land Size
5.00 acres
Price per sqft
$143
Property Type
House
Property Taxes
$12,824
HOA Dues
$6
Year Built
1994
Price History
| Date / Event | Date | Event | Price |
|---|---|---|---|
| Apr 9, 2020 | No longer available | - | |
| No longer available | |||
| Jan 9, 2020 | No longer available | - | |
| No longer available | |||
| Dec 18, 2019 | Sold to Kenyon D Wells, Melissa J W... | $1,300,000 | |
| Sold to Kenyon D Wells, Melissa J W... | |||
| Dec 5, 2019 | No longer available | - | |
| No longer available | |||
| Oct 20, 2019 | Price Decreased |
$1,435,500
↓ $15K
(1%)
|
|
| Price Decreased | |||
Show More

Property Highlights
Fireplace
Air Conditioning
Comparables
Unit
Status
Status
Type
Beds
Baths
ft²
Price/ft²
Price/ft²
Asking Price
Listed On
Listed On
Closing Price
Sold On
Sold On
HOA + Taxes
Past Sales
| Date | Unit | Beds | Baths | Sqft | Price | Closed | Owner | Listed By |
|---|---|---|---|---|---|---|---|---|
|
05/21/2019
|
|
8 Bed
|
6 Bath
|
10060 ft²
|
$1,450,000
8 Bed
6 Bath
10060 ft²
|
$1,300,000
-10.34%
12/18/2019
|
Debra Wood
|
Building Info
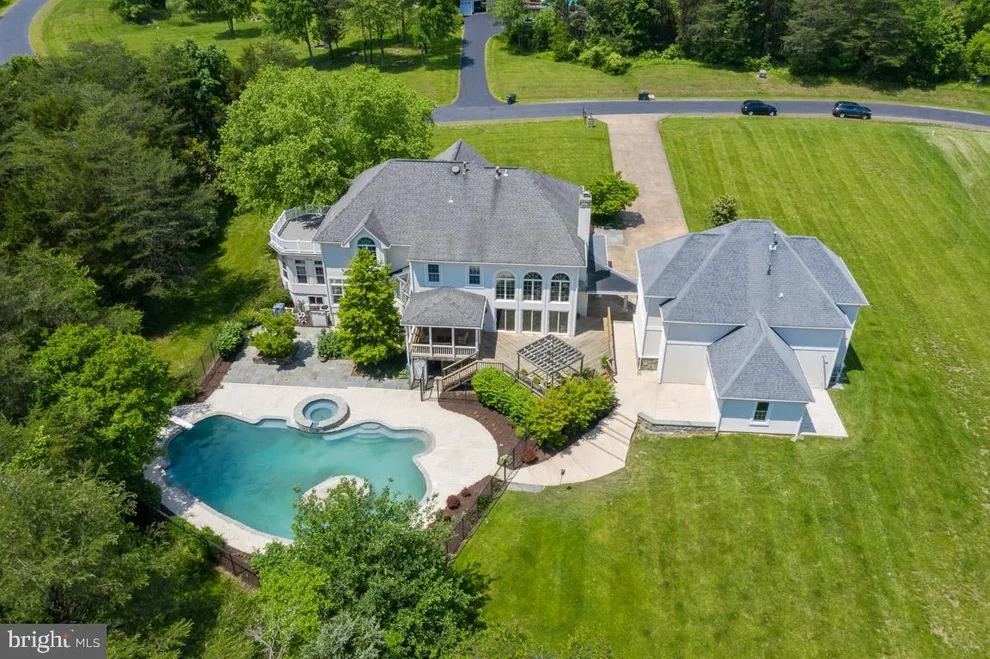
About Fairfax
Similar Homes for Sale
Currently no similar homes aroundNearby Rentals

$4,200 /mo
- 5 Beds
- 3.5 Baths
- 2,320 ft²

$2,800 /mo
- 3 Beds
- 3.5 Baths
- 1,550 ft²




