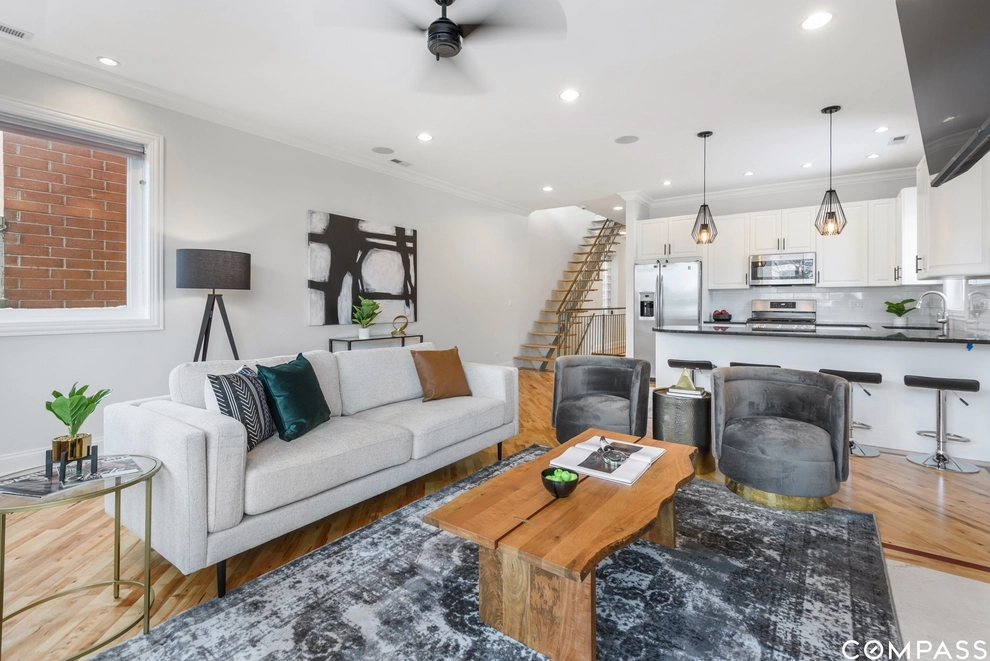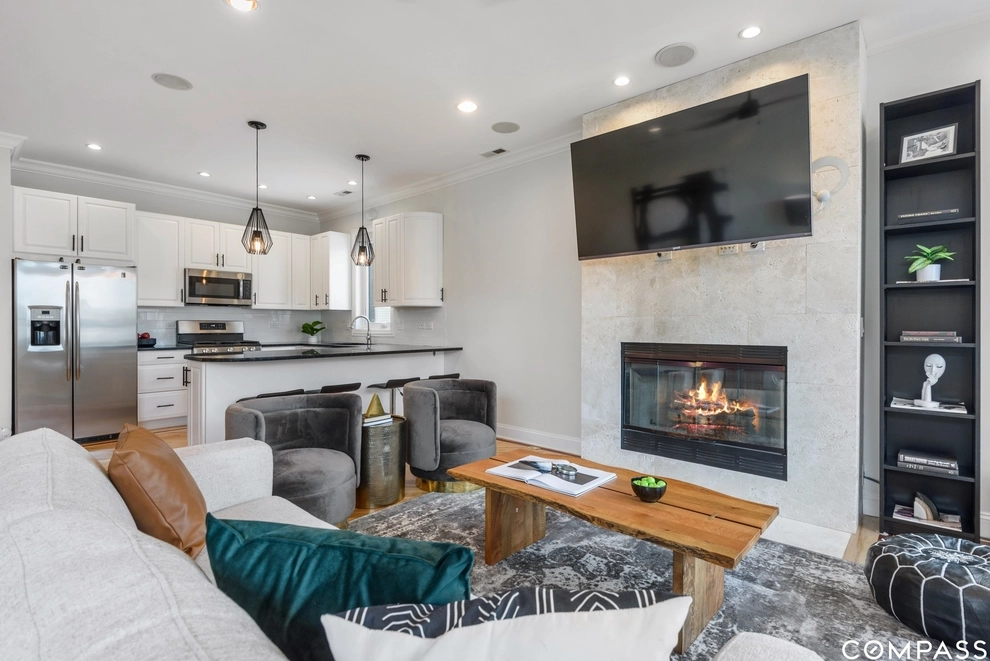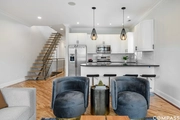1523 West Huron Street
is a condo
located in West Town, Chicago.
The building was first built in 2006 and is 18 years old.
The lot that the building was built on is 240 feet wide and 1,250 feet long.
In total, 1523 West Huron Street has a total floor area of 2,729 square feet.
1523 West Huron Street has a total of 2 floors.
Interested in learning more about the building? There are many great amenities and features for residents in the building. If you drive, rest assured! The building has its own garage, which would come in super-handy for parking! On weekends, residents can enjoy the building's deck. There are 3 closings on record, of which we have matching data for 1 listings. In the past 3 years, a listing in this building will typically remain on the market for about 103 days and tend to sell below the original asking price of $599,999 by 0.83%. Meaning, listings tend to sell at a median of $250 price per square foot. The transaction that took the longest to complete was unit 1, listed on Mar 05, 2021 for $599,999. This particular unit ultimately sold 103 days later for $595,000. The most recent transaction was for unit 1, which was first advertised on Mar 05, 2021, sold for $595,000 on Jun 16, 2021. Fun fact, the oldest transaction we have on record took place on Jan 27, 2016. See the full transaction history for 1523 West Huron Street below.
West Town, where 1523 West Huron Street is located, has a median asking price of $451,504 for condo buildings. Meanwhile, the building itself has a median asking price of $599,999. For interested buyers, that means the building's median asking price is around inf% above the neighborhood's median asking price for condos. A buyer may therefore end up paying more for a unit in this building compared to other condo buildings in the neighborhood.
Unfortunately, there are currently no active listings within the building but our inventory of available units for sale is constantly updating in real time. Check back frequently for updates.
Interested in learning more about the building? There are many great amenities and features for residents in the building. If you drive, rest assured! The building has its own garage, which would come in super-handy for parking! On weekends, residents can enjoy the building's deck. There are 3 closings on record, of which we have matching data for 1 listings. In the past 3 years, a listing in this building will typically remain on the market for about 103 days and tend to sell below the original asking price of $599,999 by 0.83%. Meaning, listings tend to sell at a median of $250 price per square foot. The transaction that took the longest to complete was unit 1, listed on Mar 05, 2021 for $599,999. This particular unit ultimately sold 103 days later for $595,000. The most recent transaction was for unit 1, which was first advertised on Mar 05, 2021, sold for $595,000 on Jun 16, 2021. Fun fact, the oldest transaction we have on record took place on Jan 27, 2016. See the full transaction history for 1523 West Huron Street below.
West Town, where 1523 West Huron Street is located, has a median asking price of $451,504 for condo buildings. Meanwhile, the building itself has a median asking price of $599,999. For interested buyers, that means the building's median asking price is around inf% above the neighborhood's median asking price for condos. A buyer may therefore end up paying more for a unit in this building compared to other condo buildings in the neighborhood.
Unfortunately, there are currently no active listings within the building but our inventory of available units for sale is constantly updating in real time. Check back frequently for updates.
Building Features
Exterior
Brick Exterior
Parking
Garage Parking
This property description is generated based on publicly available data.
3 Past Sales
| Date | Unit | Beds | Baths | Sqft | Price | Closed | Owner | Listed By |
|---|---|---|---|---|---|---|---|---|
|
01/05/2022
|
3 Bed
|
2 Bath
|
2200 ft²
|
$639,000
3 Bed
2 Bath
2200 ft²
|
-
-
|
-
|
Jill Silverstein
Compass
|
|
|
03/05/2021
|
3 Bed
|
3 Bath
|
2400 ft²
|
$599,999
3 Bed
3 Bath
2400 ft²
|
$595,000
-0.83%
06/16/2021
|
Matt Laricy
|
||
|
02/25/2020
|
3 Bed
|
2.5 Bath
|
2400 ft²
|
$609,000
3 Bed
2.5 Bath
2400 ft²
|
-
-
|
-
|
-
|
Building Info
Overview
Building
Neighborhood
Zoning
Geography
About West Side
Interested in buying or selling?
Find top real estate agents in your area now.
Similar Buildings
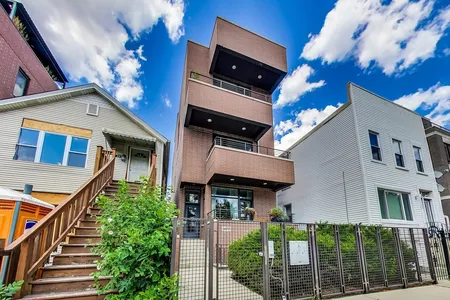
- 1 Unit for Sale

- 1 Unit for Sale

- 1 Unit for Sale
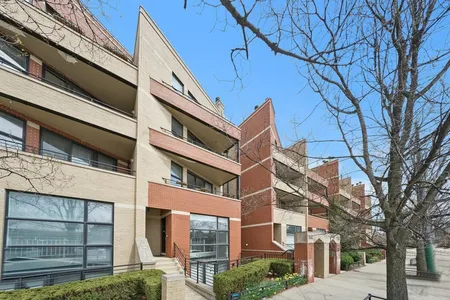
- 1 Unit for Sale

- 1 Unit for Sale

- 1 Unit for Sale

- 1 Unit for Sale

- 1 Unit for Sale

- 1 Unit for Sale
Nearby Rentals

$7,500 /mo
- 4 Beds
- 3 Baths
- 2,600 ft²

$4,975 /mo
- 2 Beds
- 2.5 Baths
- 1,930 ft²

$8,000 /mo
- 4 Beds
- 3.5 Baths
- 2,895 ft²

$3,100 /mo
- 1 Bed
- 1.5 Baths
- 800 ft²






