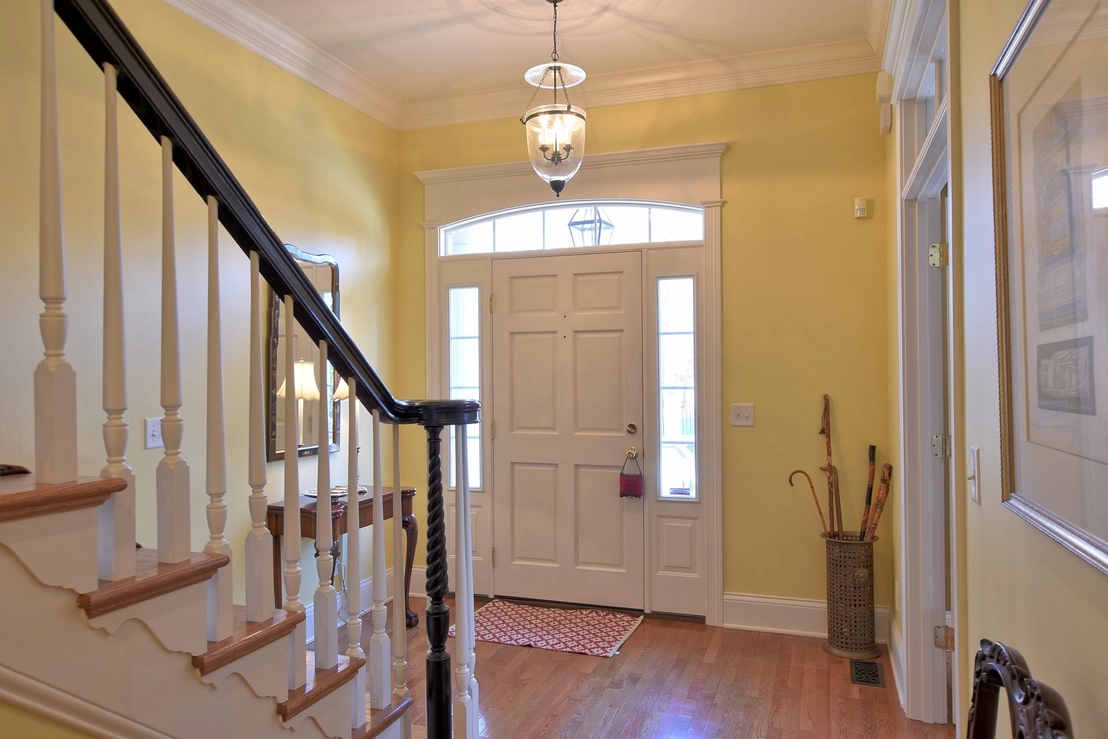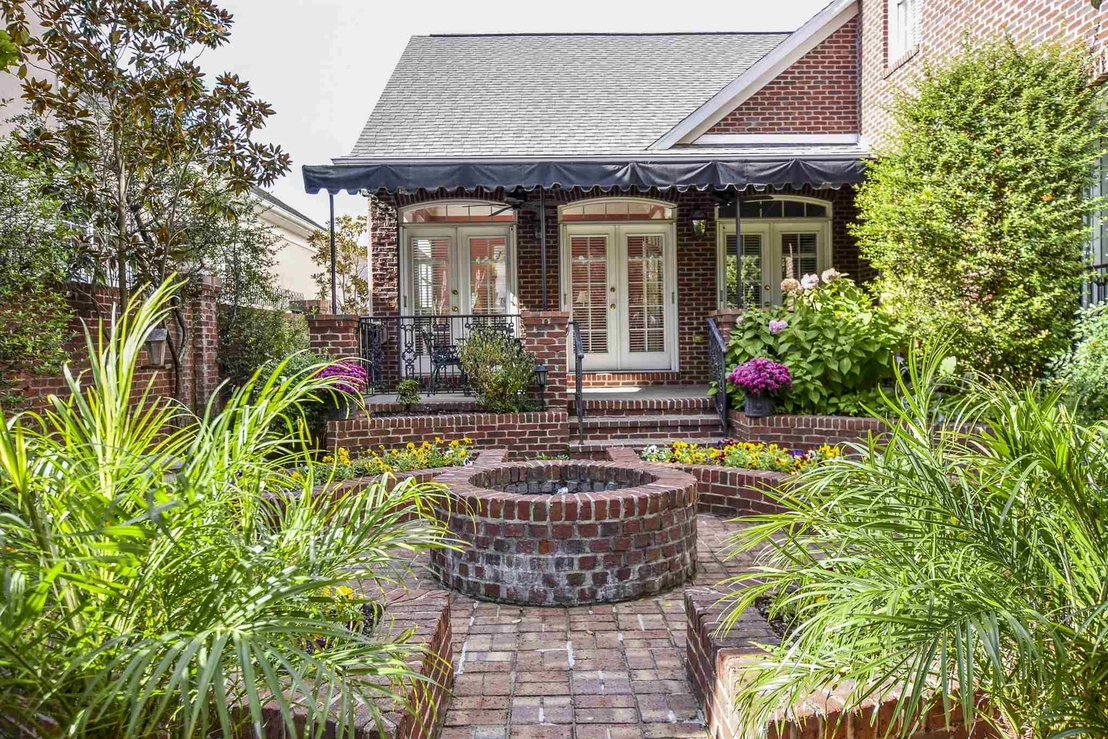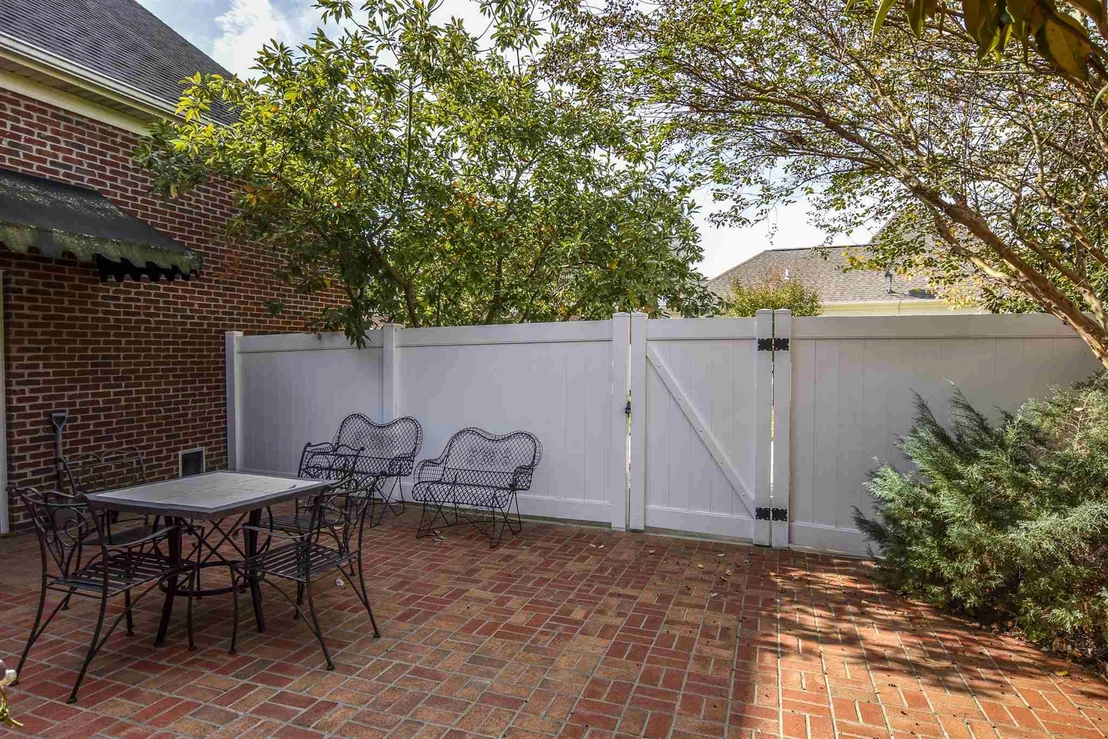

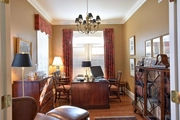




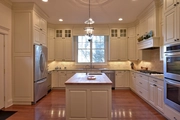




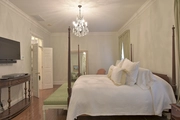
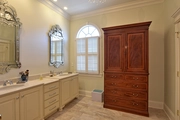



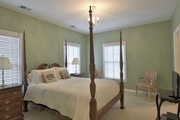



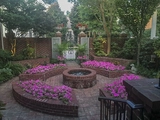


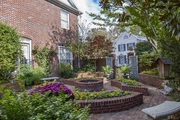



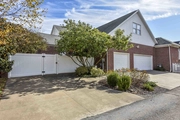
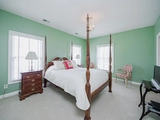

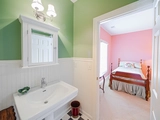




1 /
36
Map
$703,295*
●
House -
Off Market
1521 Larkinwood Lane
Evansville, IN 47715
4 Beds
3 Baths,
1
Half Bath
4489 Sqft
$562,000 - $686,000
Reference Base Price*
12.55%
Since Nov 1, 2021
National-US
Primary Model
About This Property
Beautiful FEDERAL Style home with all the AMENITIES you would
expect! Beautifully landscaped on ONE AND A HALF LOTS for ample
outdoor space. The front formal GARDENS have a brick walk
with curved planters surrounding a beautiful FOUNTAIN. Sit on
the awning COVERED porch and enjoy breakfast or an afternoon
cocktail. Rear brick patio is accessed from the kitchen or
garage, this large PATIO has room for seating and a large grill.
A large shaded GRASSY area is perfect for your pets. The
interior of this home will not disappoint with 10' ceilings with
beautiful moldings. TRANSOM WINDOWS. A main floor open design with
hardwood floors throughout. Enjoy a custom kitchen addition (2011)
with Fehrenbacher cabinets, kitchen island with wood top, granite
countertops, backsplash, gas cooktop, built in desk. Large family
room with gas fireplace and bar, and an informal dining area, PLUS
a large living room with fireplace and a formal dining area. Plenty
of space to live and entertain, too. The MAIN FLOOR MASTER BEDROOM
has two walk-in closets, and a bath (2014) with DOUBLE VANITY and
WALK-IN SHOWER. A separate study with French Doors, sunroom, half
bath, and laundry room complete the main level. Two guest
bedrooms are located upstairs with a JACK-N-JILL BATH, plus a large
bed/bonus room with plenty of closet space and ATTIC STORAGE.
Double doors lead to the BRICK PATIO WITH FOUNTAIN in a private
courtyard with lavish landscaping. 3 CAR GARAGE plus parking pad.
Zoned HVAC. Located in elegant Sutherland, the only place in town
where the homes reflect the styles of homes seen in Charleston,
South Carolina and Savannah, Georgia; all Sutherland homes have
COZY COURTYARDS large enough to provide privacy, but small enough
to require minimal maintenance. The homes are laid out along a
series of lanes lit by period-style, glass-globed streetlights; one
of the few neighborhoods where garages, driveways, mailboxes, trash
cans and utilities are tucked out of view behind the houses.
The manager has listed the unit size as 4489 square feet.
The manager has listed the unit size as 4489 square feet.
Unit Size
4,489Ft²
Days on Market
-
Land Size
0.21 acres
Price per sqft
$139
Property Type
House
Property Taxes
$5,501
HOA Dues
$63
Year Built
2004
Price History
| Date / Event | Date | Event | Price |
|---|---|---|---|
| Oct 6, 2021 | No longer available | - | |
| No longer available | |||
| Dec 21, 2020 | Sold to Elizabeth N Komar, Frank R ... | $580,000 | |
| Sold to Elizabeth N Komar, Frank R ... | |||
| Oct 17, 2020 | In contract | - | |
| In contract | |||
| May 13, 2020 | Price Decreased |
$624,900
↓ $50K
(7.4%)
|
|
| Price Decreased | |||
| Dec 8, 2019 | Listed | $674,900 | |
| Listed | |||
Property Highlights
Fireplace
Air Conditioning
Garage
Comparables
Unit
Status
Status
Type
Beds
Baths
ft²
Price/ft²
Price/ft²
Asking Price
Listed On
Listed On
Closing Price
Sold On
Sold On
HOA + Taxes
Past Sales
| Date | Unit | Beds | Baths | Sqft | Price | Closed | Owner | Listed By |
|---|---|---|---|---|---|---|---|---|
|
12/08/2019
|
|
4 Bed
|
3 Bath
|
4489 ft²
|
$674,900
4 Bed
3 Bath
4489 ft²
|
-
-
|
-
|
-
|
Building Info

About Evansville East Side
Similar Homes for Sale
Currently no similar homes aroundNearby Rentals

$550 /mo
- 1 Bed
- 1 Bath

$739 /mo
- 1 Bed
- 1 Bath
- 773 ft²



