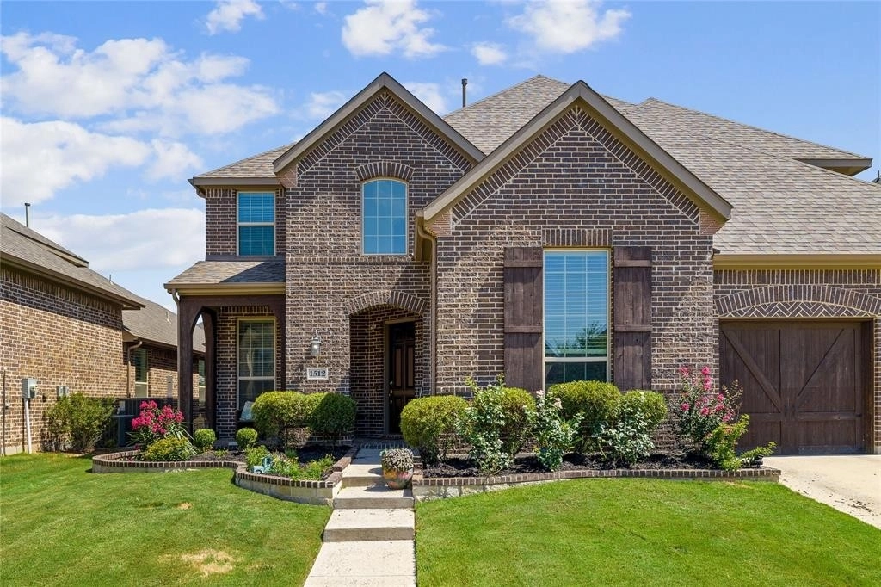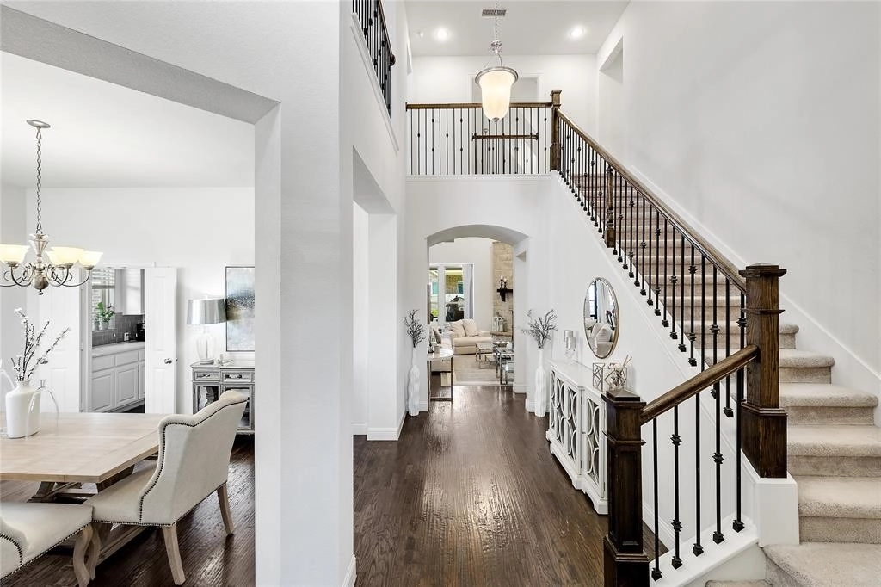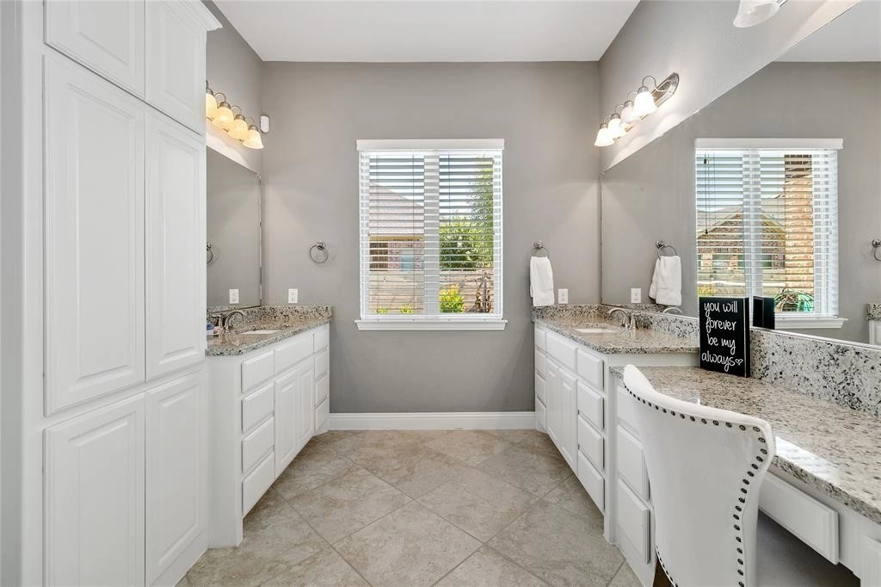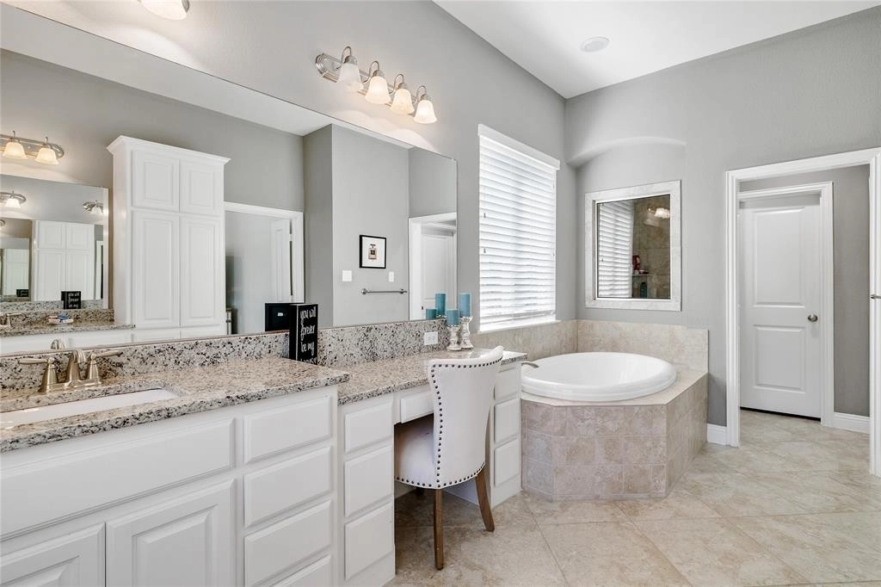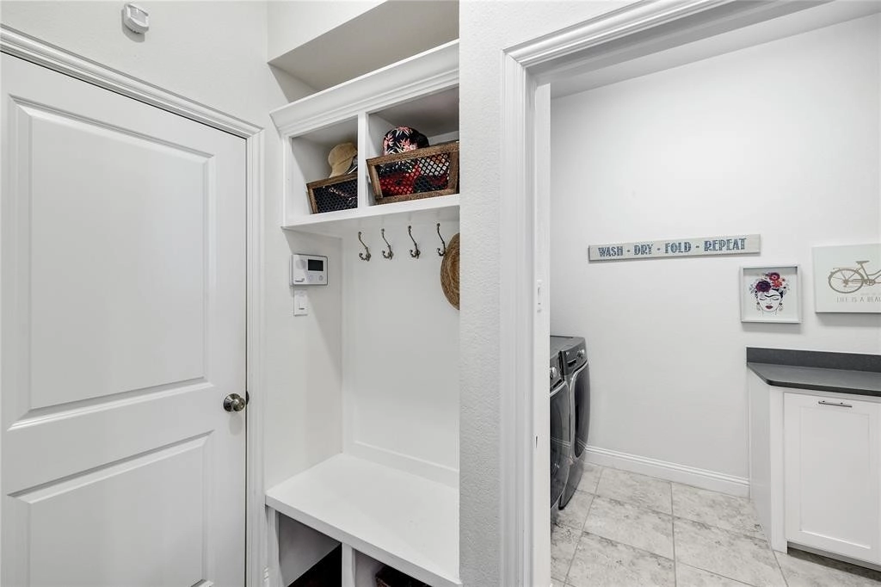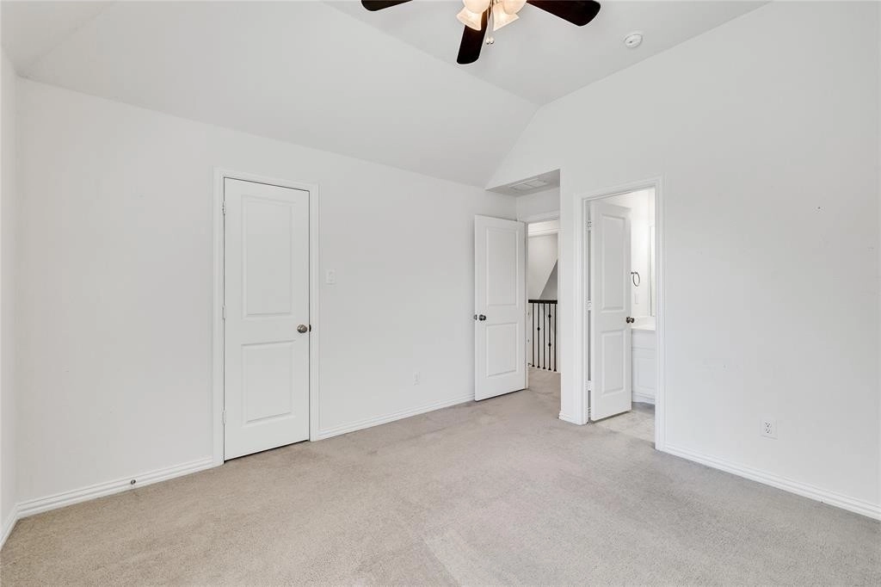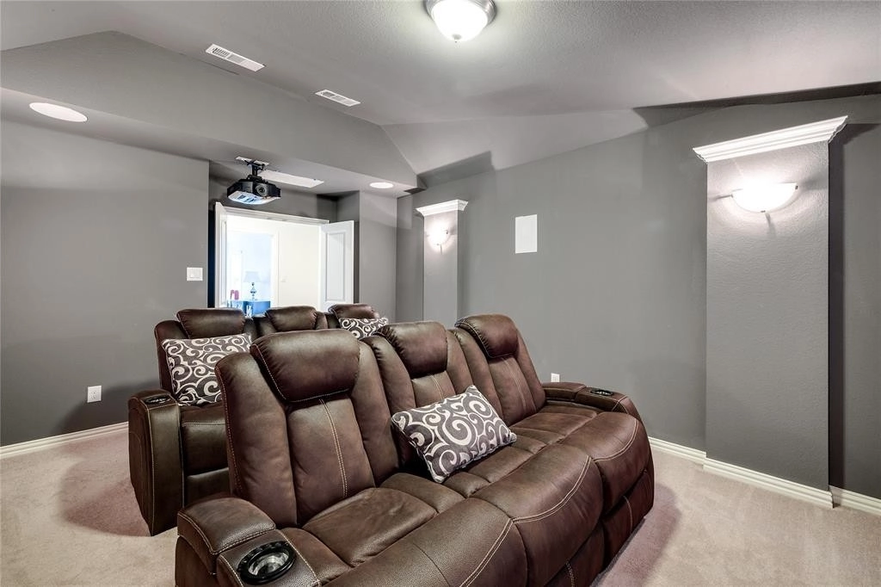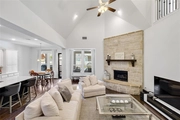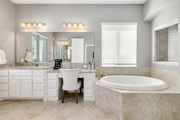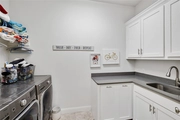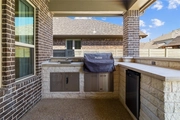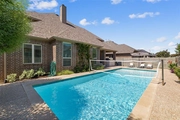$736,984*
●
House -
Off Market
1512 9th Street
Argyle, TX 76226
5 Beds
4.5 Baths,
1
Half Bath
3972 Sqft
$666,000 - $812,000
Reference Base Price*
-0.27%
Since Aug 1, 2023
National-US
Primary Model
Sold Jul 18, 2023
$570,570
Seller
$429,000
by U.s. Bank National Association
Mortgage Due Aug 01, 2053
Sold Jul 28, 2016
$375,000
Buyer
Seller
$300,000
by Bank Of Texas
Mortgage Due Aug 01, 2046
About This Property
Welcome to your new home, this stunning 5 bed 4.5 bath is located
in the heart of award winning Harvest Community. Enjoy the outdoors
with your very own backyard oasis featuring a saltwater pool with
splash pad & large covered patio with full outdoor kitchen. Home
features beautiful dine-in kitchen, large center island, granite
countertops, ss appliances, butlers pantry, abundance of cabinets
and oversized walk-in pantry. Energy efficient smart home, open
concept floor plan, gorgeous hand scrapped hardwood floors and
floor to ceiling stone fireplace. Primary bedroom is the perfect
retreat with an oversized soak tub, walk-in shower, dual granite
counter top vanities and large walk-in closet & lots of natural
light. Upstairs, game room, media room with 4k projector & in wall
surround sound with 100 inch screen ready just for you & INCLUDED
in sale of home, 3 car garage includes overhead storage. HOA
amenities-highspeed internet, cable, home-pro security system,
parks, event hall & more.
The manager has listed the unit size as 3972 square feet.
The manager has listed the unit size as 3972 square feet.
Unit Size
3,972Ft²
Days on Market
-
Land Size
0.16 acres
Price per sqft
$186
Property Type
House
Property Taxes
-
HOA Dues
$550
Year Built
2016
Price History
| Date / Event | Date | Event | Price |
|---|---|---|---|
| Jul 20, 2023 | No longer available | - | |
| No longer available | |||
| Jul 18, 2023 | Sold to Christopher P Norris, Jodi ... | $570,570 | |
| Sold to Christopher P Norris, Jodi ... | |||
| Jun 28, 2023 | In contract | - | |
| In contract | |||
| Jun 23, 2023 | No longer available | - | |
| No longer available | |||
| Jun 8, 2023 | Price Decreased |
$739,000
↓ $10K
(1.3%)
|
|
| Price Decreased | |||
Show More

Property Highlights
Fireplace
Air Conditioning
Building Info
Overview
Building
Neighborhood
Geography
Comparables
Unit
Status
Status
Type
Beds
Baths
ft²
Price/ft²
Price/ft²
Asking Price
Listed On
Listed On
Closing Price
Sold On
Sold On
HOA + Taxes
In Contract
House
5
Beds
3.5
Baths
3,445 ft²
$232/ft²
$799,000
Apr 8, 2023
-
$550/mo
In Contract
House
4
Beds
3.5
Baths
3,795 ft²
$184/ft²
$699,000
Apr 8, 2023
-
$550/mo
In Contract
House
4
Beds
3.5
Baths
3,810 ft²
$203/ft²
$774,900
May 25, 2023
-
$550/mo
In Contract
House
4
Beds
3.5
Baths
3,058 ft²
$209/ft²
$640,000
Jun 1, 2023
-
$550/mo


