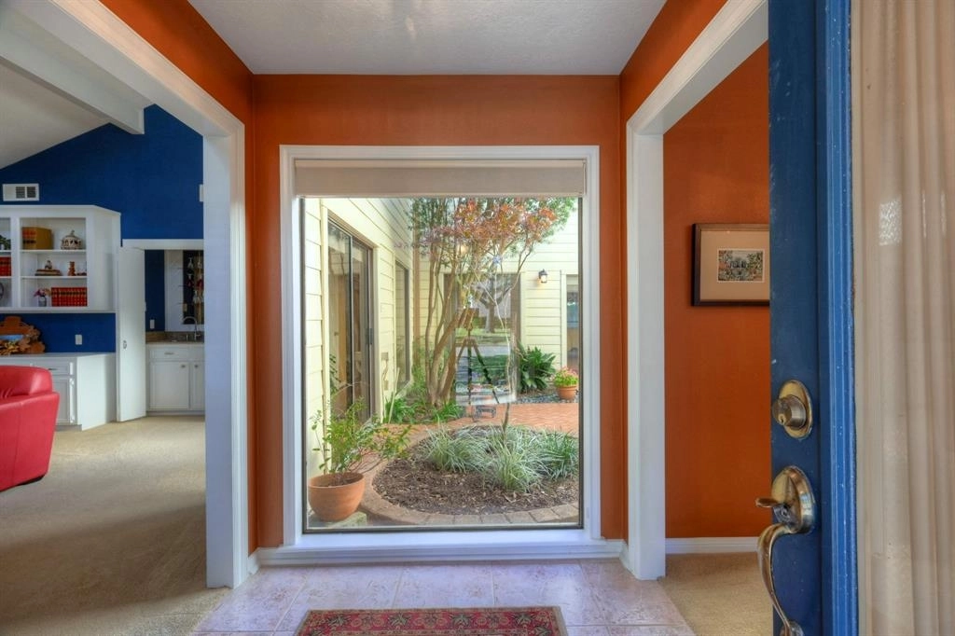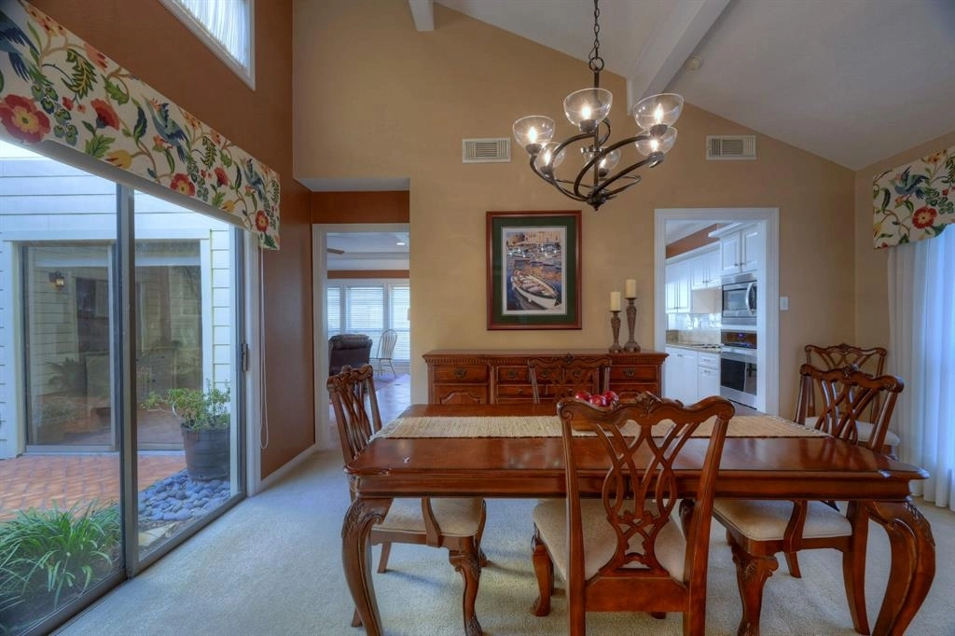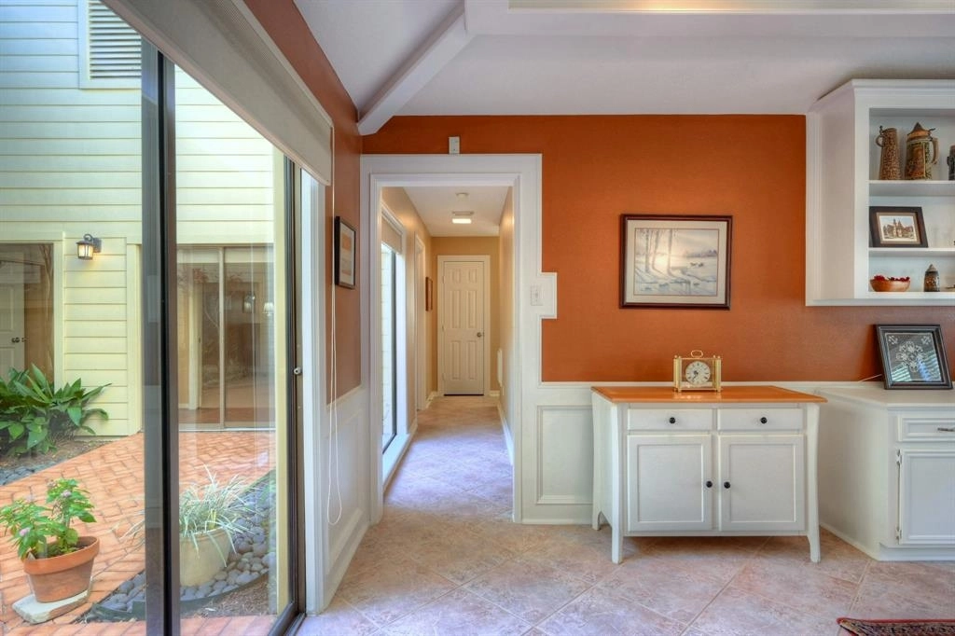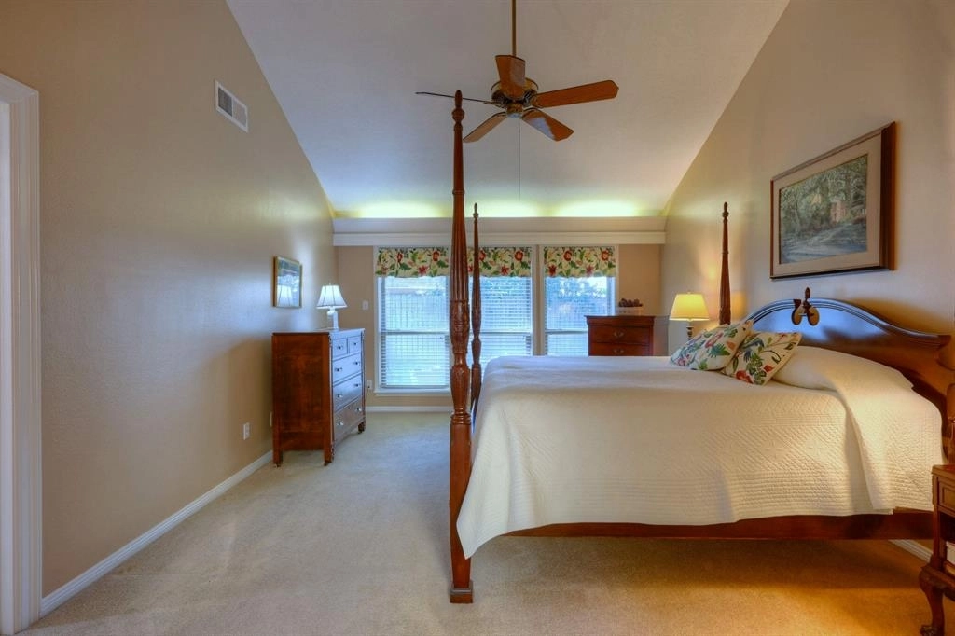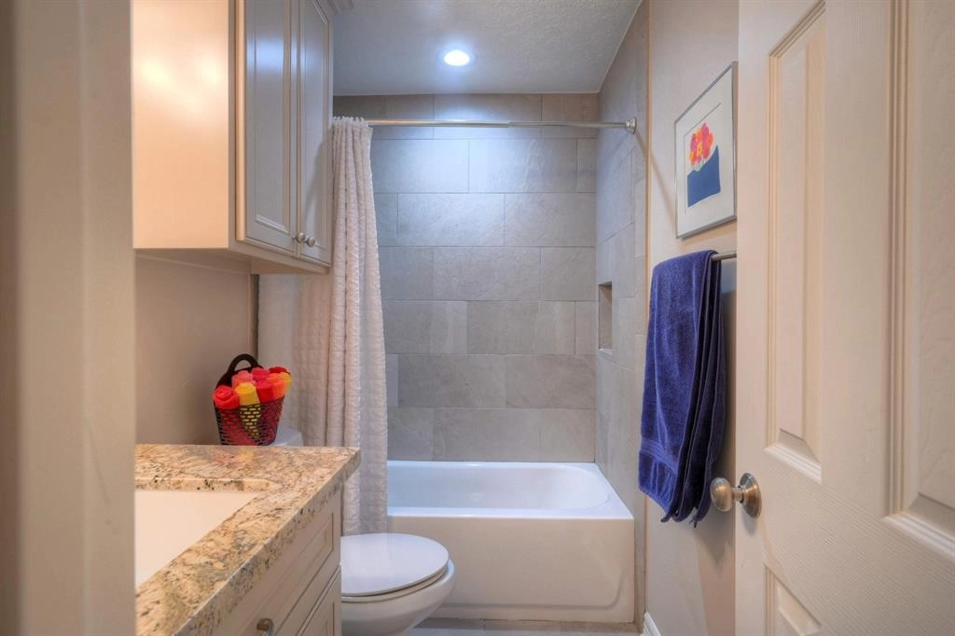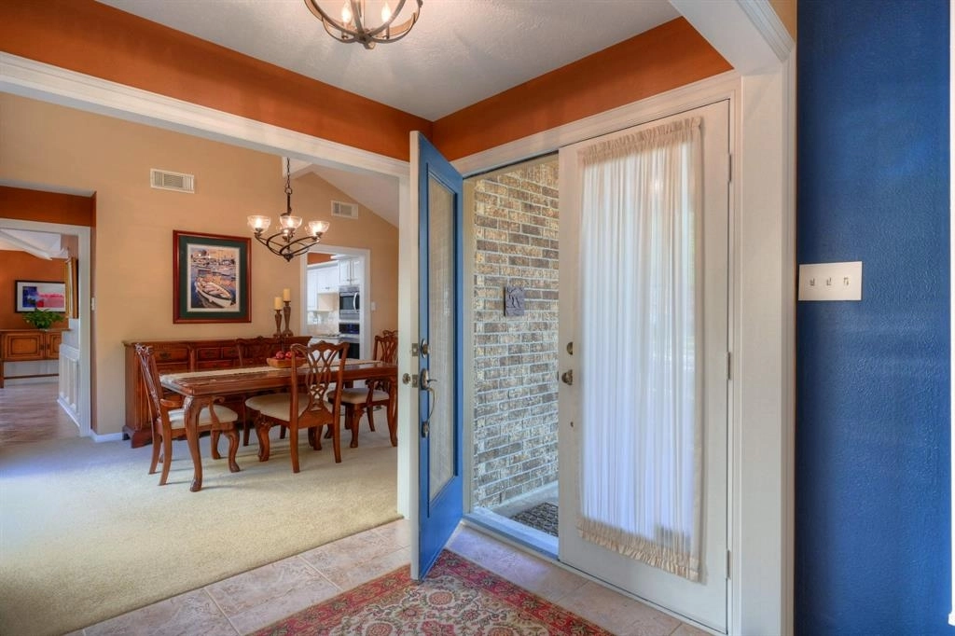























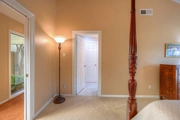





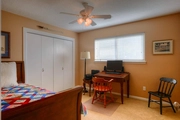


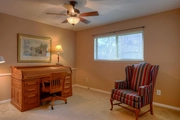




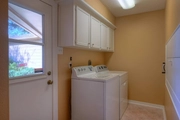











1 /
50
Map
$280,000 Last Listed Price
●
House -
Off Market
15014 Beechurst Drive
Houston, TX 77062
4 Beds
3 Baths
2590 Sqft
$407,971
RealtyHop Estimate
45.70%
Since Feb 1, 2020
National-US
Primary Model
About This Property
Owners updated this home as their home and spared no expense. Their
plans have changed and you now have the opportunity to make this
beauty your home. Total kitchen remodel in 2014 to include Granite
countertops/ backsplash & new cabinets with soft close
drawers/doors. In 2018 all three baths were completely remodeled
with new custom-made cabinets, tile floors, showers, sinks, tubs,
toilets and lighting. You'll love the beautifully landscaped 20 x
20 atrium! Energy features have been taken care of as well with
both AC's replaced in 2008, replaced windows with energy efficient
double paned windows in 2010, Electric panel and line from
transformer to house replaced in 2018. Roof replaced in July 2019
with partial radiant barrier. Lots of custom built-ins in this
home, plus added storage to Master Suite closet. Exterior painted
2015 and interior painted 2018. Sprinkler system with recently
replaced controller. You can put this home on your short
list!
Unit Size
2,590Ft²
Days on Market
41 days
Land Size
0.24 acres
Price per sqft
$108
Property Type
House
Property Taxes
$556
HOA Dues
$7
Year Built
1978
Last updated: 4 months ago (HAR #89362351)
Price History
| Date / Event | Date | Event | Price |
|---|---|---|---|
| Jan 15, 2020 | Sold | $253,000 - $309,000 | |
| Sold | |||
| Dec 28, 2019 | No longer available | - | |
| No longer available | |||
| Dec 5, 2019 | Listed by Keller Williams - Houston Clear Lake | $280,000 | |
| Listed by Keller Williams - Houston Clear Lake | |||

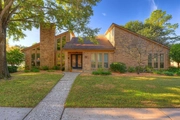

|
|||
|
Owners updated this home as their home and spared no expense. Their
plans have changed and you now have the opportunity to make this
beauty your home. Total kitchen remodel in 2014 to include Granite
countertops/ backsplash & new cabinets with soft close
drawers/doors. In 2018 all three baths were completely remodeled
with new custom-made cabinets, tile floors, showers, sinks, tubs,
toilets and lighting. You'll love the beautifully landscaped 20 x
20 atrium! Energy features have been…
|
|||
Property Highlights
Garage
Air Conditioning
Fireplace
Building Info
Overview
Building
Neighborhood
Geography
Comparables
Unit
Status
Status
Type
Beds
Baths
ft²
Price/ft²
Price/ft²
Asking Price
Listed On
Listed On
Closing Price
Sold On
Sold On
HOA + Taxes
House
4
Beds
3
Baths
2,632 ft²
$270,000
Nov 22, 2019
$243,000 - $297,000
Jan 14, 2020
$573/mo
House
4
Beds
3
Baths
2,463 ft²
$258,700
Jan 18, 2021
$233,000 - $283,000
Mar 5, 2021
$602/mo
House
4
Beds
3
Baths
2,375 ft²
$274,900
Aug 28, 2020
$247,000 - $301,000
Sep 25, 2020
$535/mo
Sold
House
4
Beds
3
Baths
2,787 ft²
$281,000
May 9, 2019
$253,000 - $309,000
Jun 12, 2019
$566/mo
House
4
Beds
2
Baths
2,694 ft²
$270,000
Apr 5, 2021
$243,000 - $297,000
May 25, 2021
$7/mo
House
4
Beds
3
Baths
2,353 ft²
$253,800
Jan 13, 2021
$228,000 - $278,000
Mar 1, 2021
$592/mo
In Contract
House
4
Beds
2
Baths
1,923 ft²
$155/ft²
$297,500
Dec 16, 2023
-
$6/mo
In Contract
House
4
Beds
3
Baths
2,130 ft²
$148/ft²
$315,000
Dec 20, 2023
-
$633/mo
Active
House
4
Beds
3
Baths
2,016 ft²
$158/ft²
$319,000
Jan 12, 2024
-
$635/mo
In Contract
House
4
Beds
2
Baths
1,902 ft²
$163/ft²
$309,950
Dec 14, 2023
-
$539/mo
About Clear Lake
Similar Homes for Sale
Nearby Rentals

$1,890 /mo
- 3 Beds
- 2 Baths
- 1,640 ft²

$2,095 /mo
- 4 Beds
- 2 Baths
- 1,693 ft²






