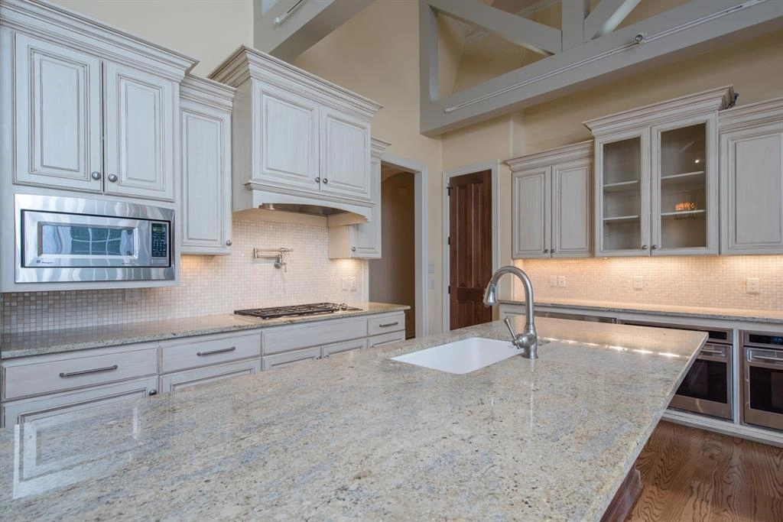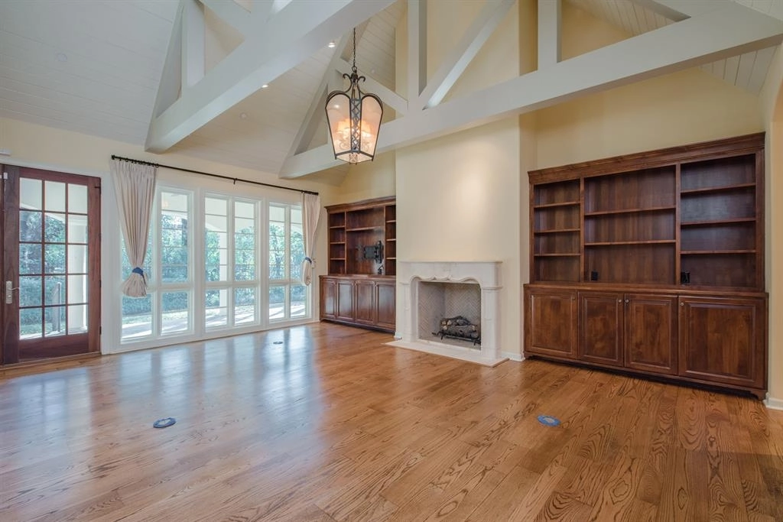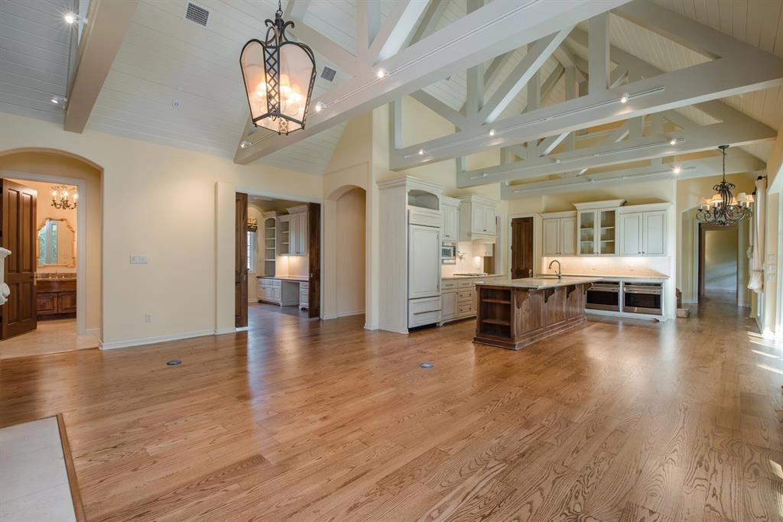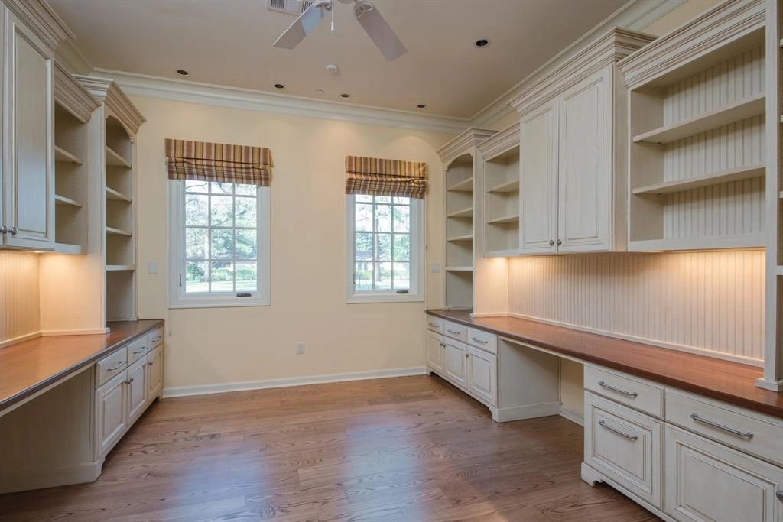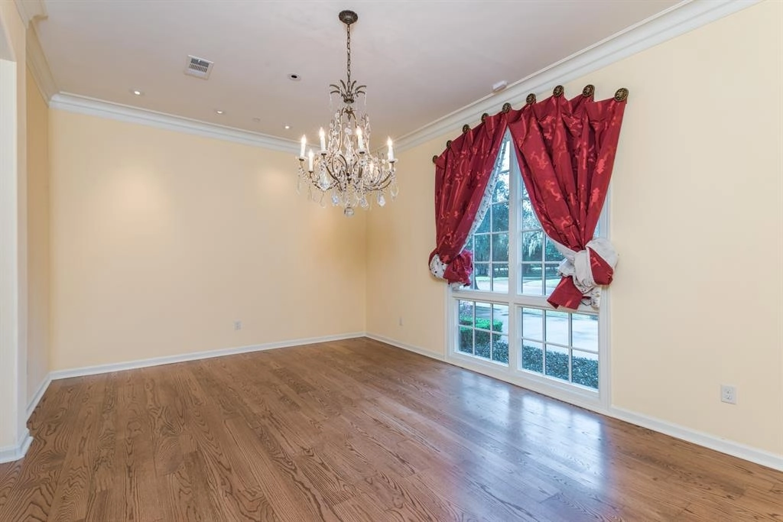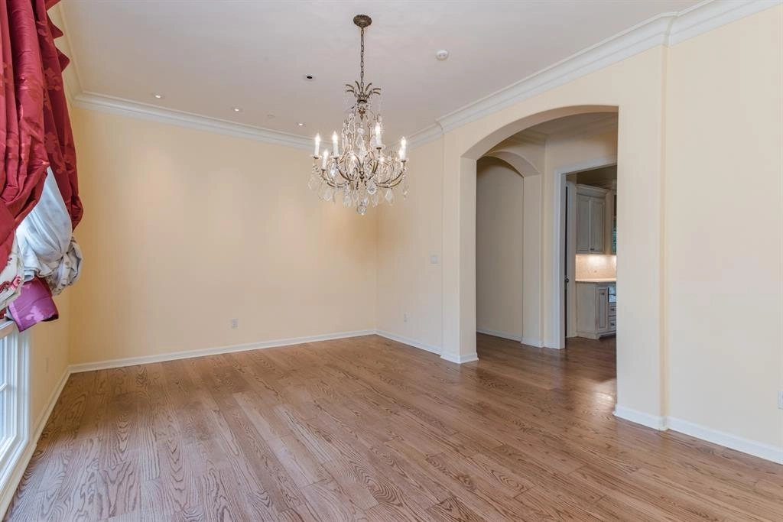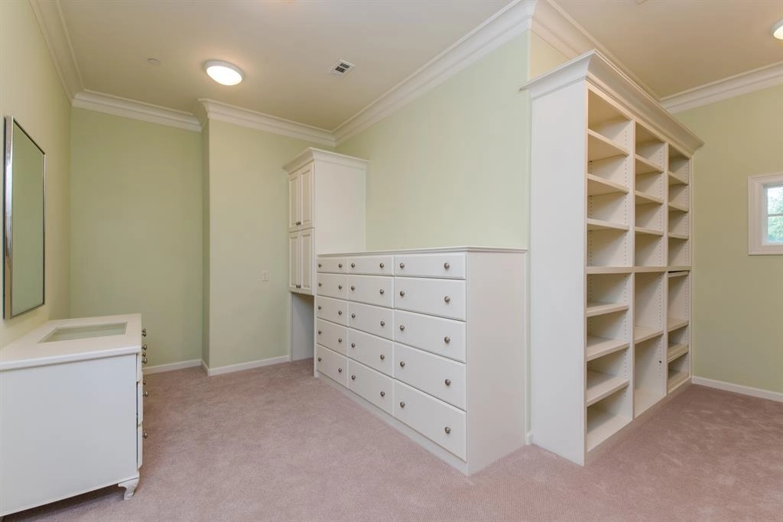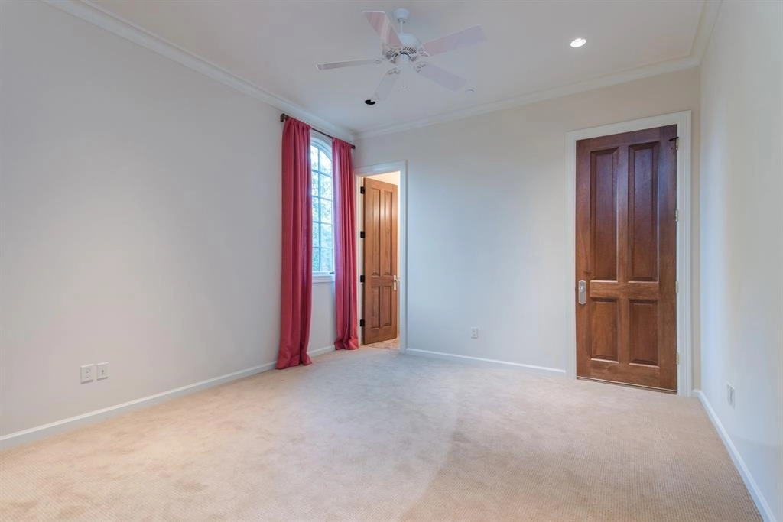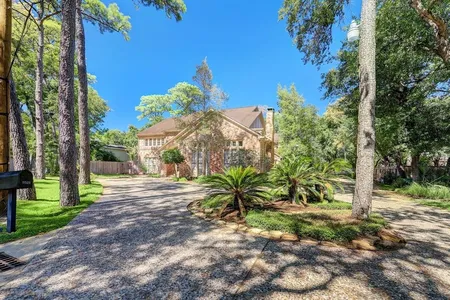



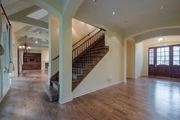






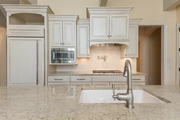

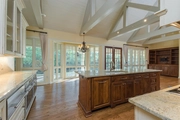


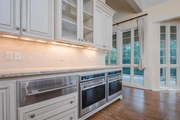




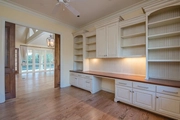
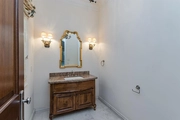

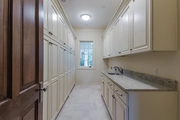
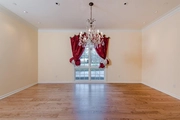


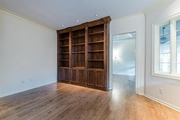









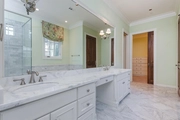


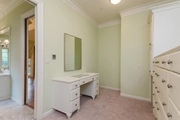

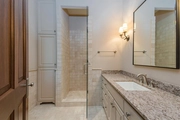






1 /
50
Map
$1,600,000 Last Listed Price
●
House -
Off Market
15 Hedwig Shadows Drive
Houston, TX 77024
5 Beds
6 Baths,
1
Half Bath
4838 Sqft
$2,288,018
RealtyHop Estimate
43.00%
Since Apr 1, 2020
National-US
Primary Model
About This Property
This well-built, custom home is located in the highly desirable
Hunters Creek area and features stunning design details and
craftsmanship throughout. The spacious open floor plan is
accentuated by newly refinished hardwood and travertine floors,
cathedral ceilings with exposed beams, stone fireplace, custom
millwork, and Baldwin hardware. Built with entertaining in mind,
the great room flows effortlessly into the gourmet kitchen equipped
with a Sub-Zero built-in refrigerator, Wolf double oven, 5-burner
gas cooktop, warming drawer, and pot filler. The master suite
boasts an incredible walk-in closet with built-ins, marble
countertops, spa tub, and frameless shower. Additional features
include tankless water heaters, and energy-efficient foam
insulation. Within walking distance to Memorial Drive Elementary
School, and short driving distance to Whole Foods, the Kinkaid
School, the Houston Racquet Club, and the Uptown Park/Galleria
area, this location is unmatched. Home has never flooded.
Unit Size
4,838Ft²
Days on Market
253 days
Land Size
0.54 acres
Price per sqft
$331
Property Type
House
Property Taxes
$4,032
HOA Dues
$21
Year Built
2009
Last updated: 3 months ago (HAR #88044052)
Price History
| Date / Event | Date | Event | Price |
|---|---|---|---|
| Apr 7, 2020 | No longer available | - | |
| No longer available | |||
| Mar 31, 2020 | Sold | $1,287,000 - $1,571,000 | |
| Sold | |||
| Mar 9, 2020 | Relisted | $1,700,000 | |
| Relisted | |||
| Mar 9, 2020 | Price Decreased |
$1,600,000
↓ $100K
(5.9%)
|
|
| Price Decreased | |||
| Jan 28, 2020 | No longer available | - | |
| No longer available | |||
Show More

Property Highlights
Garage
Air Conditioning
Fireplace
Building Info
Overview
Building
Neighborhood
Geography
Comparables
Unit
Status
Status
Type
Beds
Baths
ft²
Price/ft²
Price/ft²
Asking Price
Listed On
Listed On
Closing Price
Sold On
Sold On
HOA + Taxes
Sold
House
5
Beds
4
Baths
4,561 ft²
$1,600,000
May 4, 2020
$1,440,000 - $1,760,000
Sep 22, 2020
$3,661/mo
House
4
Beds
5
Baths
3,476 ft²
$1,250,000
Oct 19, 2021
$1,125,000 - $1,375,000
Jan 14, 2022
$2,290/mo
Sold
House
4
Beds
4
Baths
3,732 ft²
$1,700,000
Mar 5, 2022
$1,530,000 - $1,870,000
Apr 27, 2022
$25/mo
Active
House
5
Beds
6
Baths
6,105 ft²
$310/ft²
$1,895,000
Oct 23, 2023
-
$2,781/mo
Active
House
6
Beds
5
Baths
3,280 ft²
$485/ft²
$1,590,000
May 15, 2023
-
$2,332/mo












