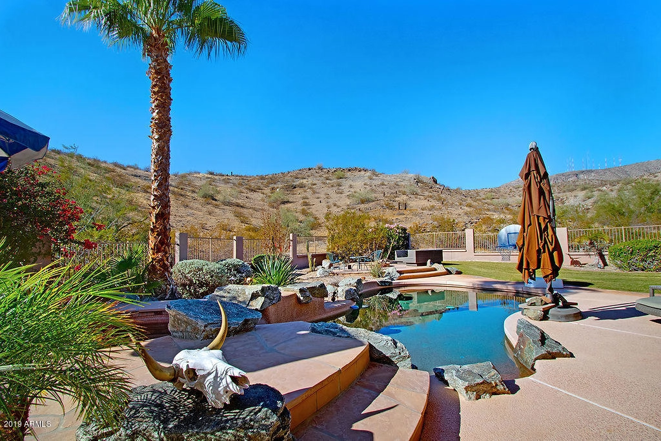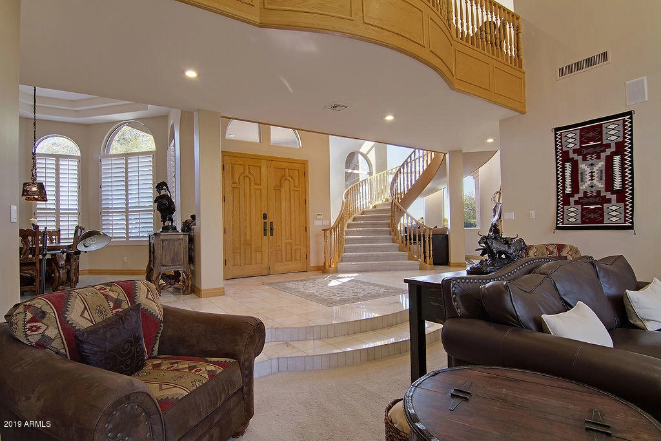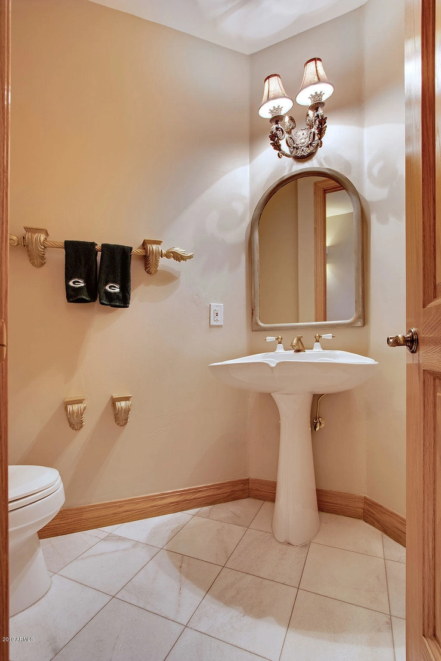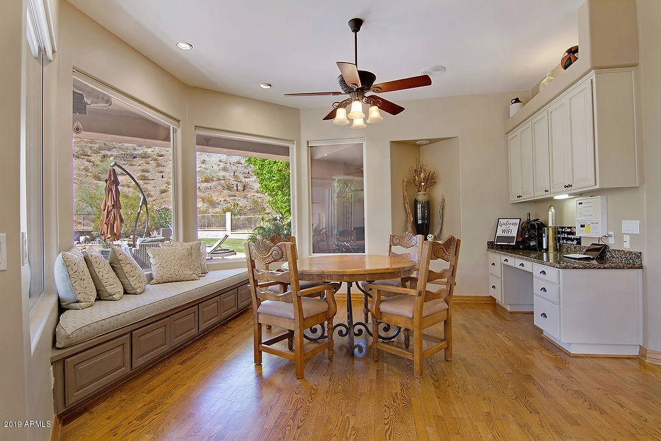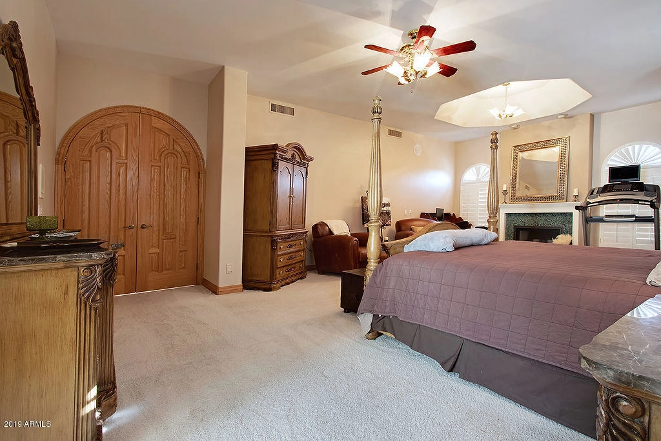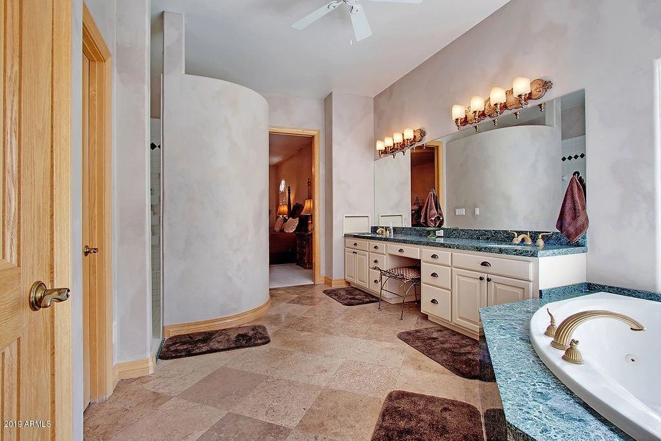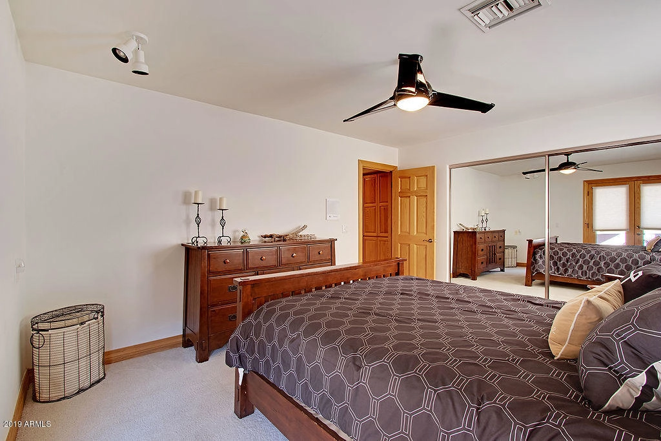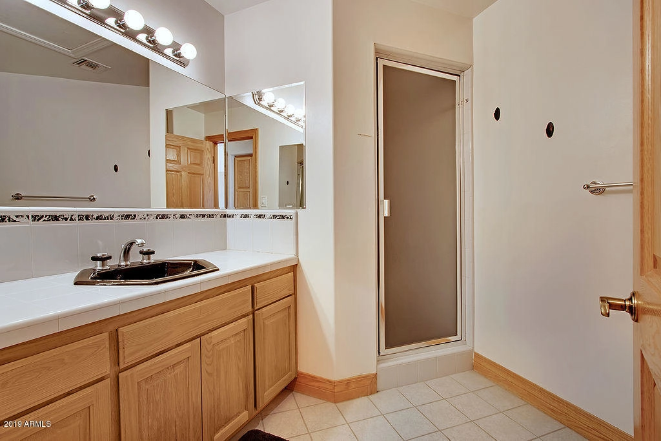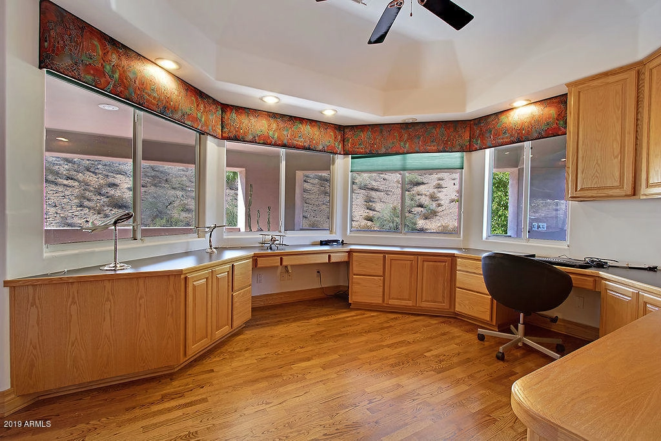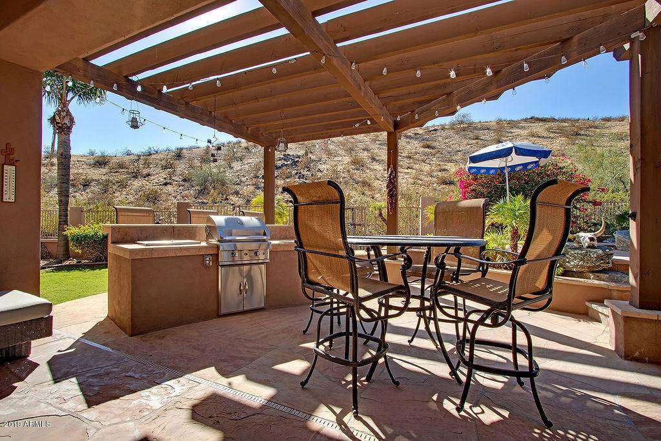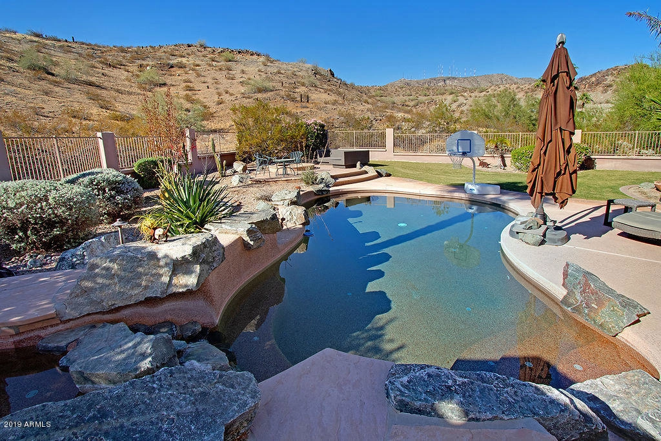


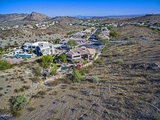




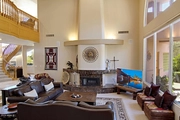



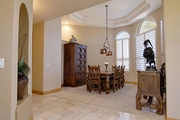


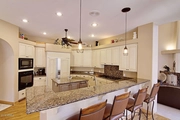





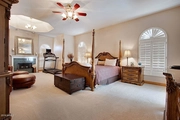






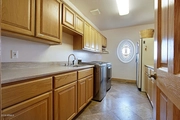
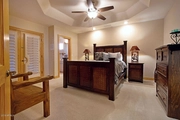










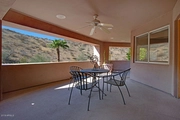


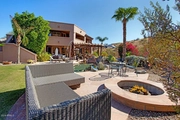
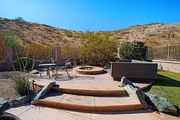


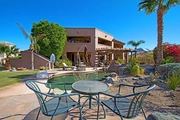
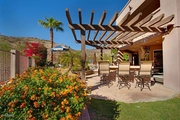
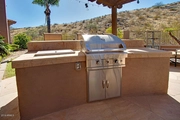




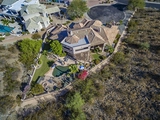







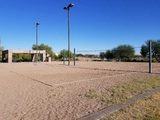

1 /
64
Map
$1,485,642*
●
House -
Off Market
14824 S 7TH Street
Phoenix, AZ 85048
3 Beds
4 Baths,
1
Half Bath
4324 Sqft
$855,000 - $1,043,000
Reference Base Price*
56.40%
Since Apr 1, 2020
AZ-Phoenix
Primary Model
About This Property
This Hillside custom home is very private on a cul-de-sac lot in a
gated community. This house has it all. 3 bedrooms + office open to
the large family room and 3 1/2 bathrooms. Master and 2nd bedroom
are downstairs with 3rd bedroom and office upstairs. All bedrooms
have access to the outside. Features include formal dining room,
plantation shutters, niches throughout, marble entry, central
vacuum system, ceiling fans, intercom, programmable thermostats,
solid wood floors, soft water system, 3 car garage w/cabinets and
large storage room, indoor & outdoor automatic lighting dusk to
dawn, lots of windows for incredible views, large laundryroom, wrap
around balcony w/hillside views. Entertainer's private back yard
w/pebble tech pool & spa, pergola over built-in BBQ, firepit, views
& views.
The manager has listed the unit size as 4324 square feet.
The manager has listed the unit size as 4324 square feet.
Unit Size
4,324Ft²
Days on Market
-
Land Size
0.34 acres
Price per sqft
$220
Property Type
House
Property Taxes
$8,361
HOA Dues
-
Year Built
-
Price History
| Date / Event | Date | Event | Price |
|---|---|---|---|
| Sep 27, 2020 | No longer available | - | |
| No longer available | |||
| Aug 8, 2020 | Price Decreased |
$899,000
↓ $26K
(2.8%)
|
|
| Price Decreased | |||
| Jul 6, 2020 | Price Decreased |
$925,000
↓ $15K
(1.6%)
|
|
| Price Decreased | |||
| May 4, 2020 | Listed | $940,000 | |
| Listed | |||
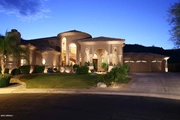


|
|||
|
Big price reduction. Priced to sell. This Hillside custom home is
very private on a cul-de-sac lot in a gated community. This house
has it all. 4 bedrooms and 3 1/2 bathrooms. Master & 2nd bedroom
downstairs and 2 more bedrooms upstairs. All bedrooms have access
to the outside. Features include formal dining room, plantation
shutters, niches throughout, marble entry, central vacuum system,
ceiling fans, intercom, programmable thermostats, solid wood
floors, soft water system, 3 car…
|
|||
| Mar 17, 2020 | No longer available | - | |
| No longer available | |||
Show More

Property Highlights
Fireplace
Comparables
Unit
Status
Status
Type
Beds
Baths
ft²
Price/ft²
Price/ft²
Asking Price
Listed On
Listed On
Closing Price
Sold On
Sold On
HOA + Taxes
Active
Other
Loft
3
Baths
3,520 ft²
$238/ft²
$839,500
Jan 12, 2024
-
$588/mo
In Contract
Other
Loft
4
Baths
3,290 ft²
$272/ft²
$895,000
Mar 1, 2024
-
$546/mo
In Contract
Other
Loft
3
Baths
3,223 ft²
$257/ft²
$829,000
Feb 6, 2024
-
$556/mo
Active
Other
Loft
3
Baths
2,631 ft²
$314/ft²
$825,000
Apr 16, 2024
-
$511/mo
Past Sales
| Date | Unit | Beds | Baths | Sqft | Price | Closed | Owner | Listed By |
|---|---|---|---|---|---|---|---|---|
|
05/04/2020
|
|
4 Bed
|
4 Bath
|
4359 ft²
|
$940,000
4 Bed
4 Bath
4359 ft²
|
-
-
|
-
|
-
|
|
11/01/2019
|
|
3 Bed
|
4 Bath
|
4324 ft²
|
$995,000
3 Bed
4 Bath
4324 ft²
|
-
-
|
-
|
-
|
Building Info







