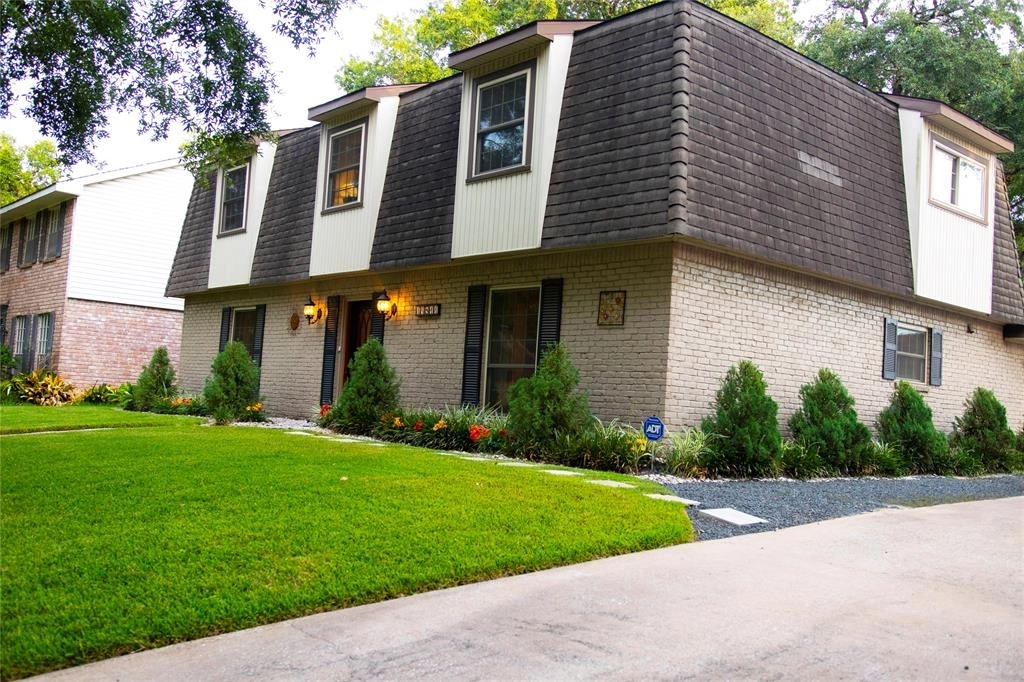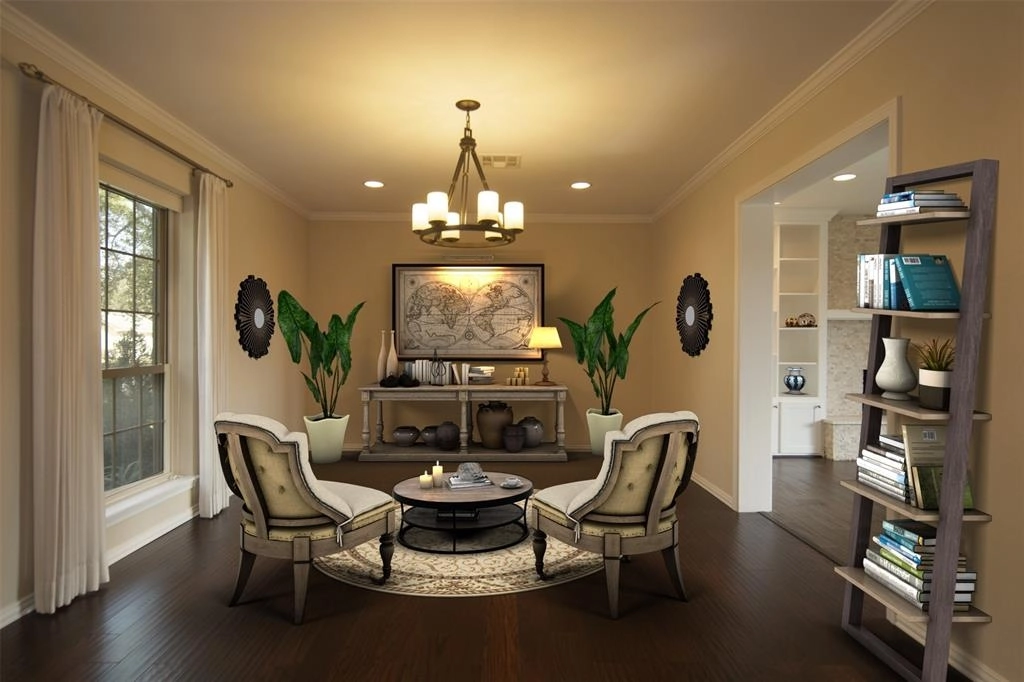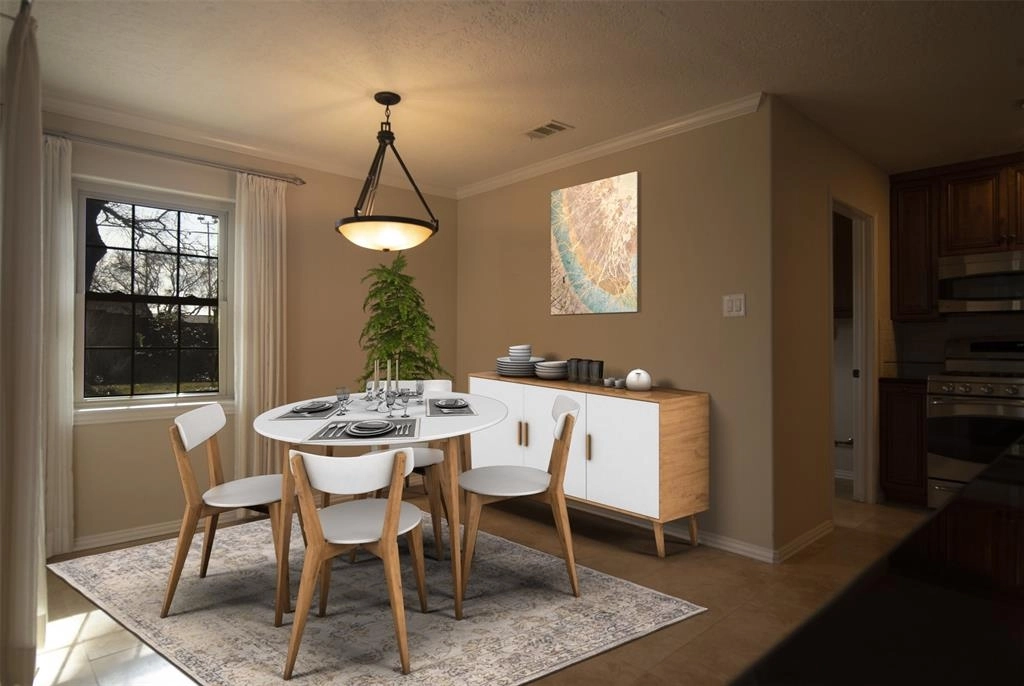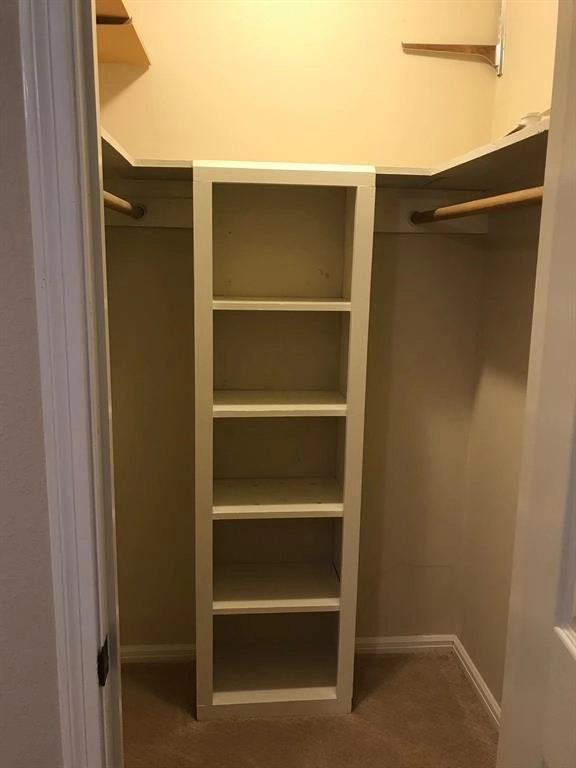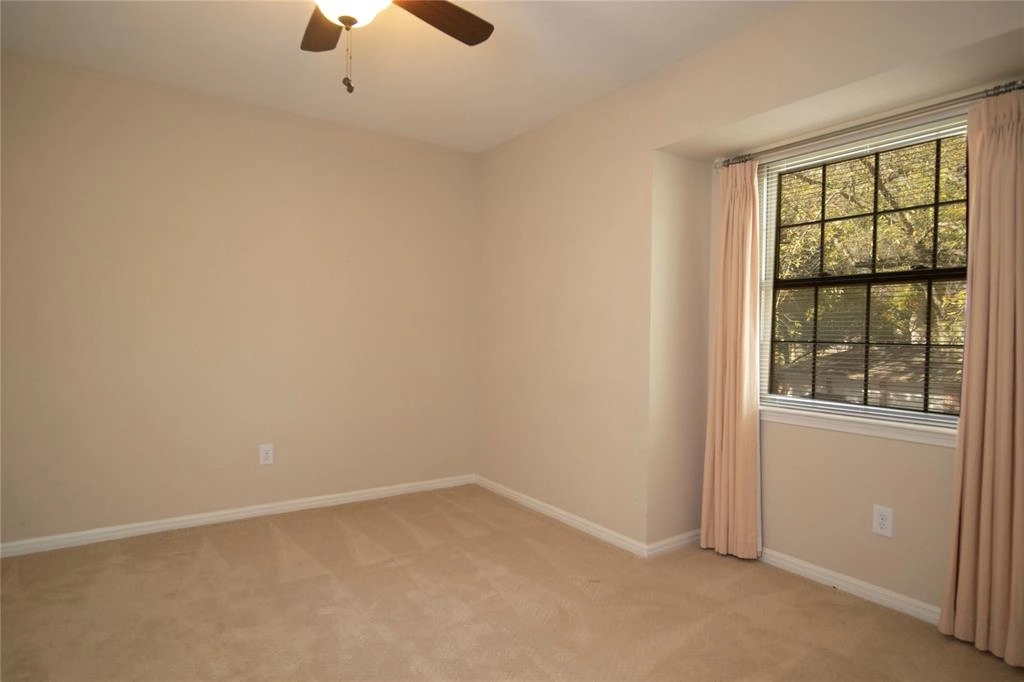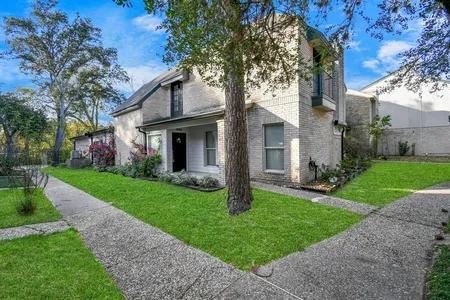


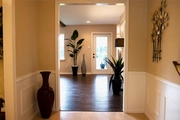
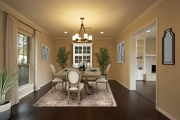



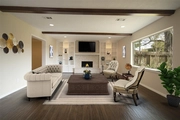
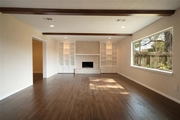


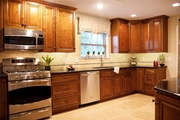



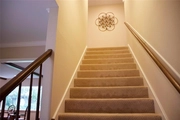











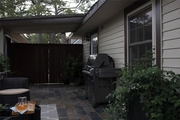



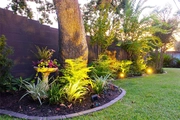

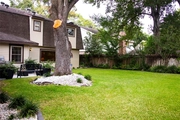

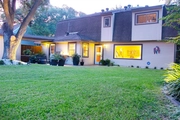
1 /
37
Map
$449,789 Last Listed Price
●
House -
Off Market
14811 Kimberley Lane
Houston, TX 77079
4 Beds
3 Baths,
1
Half Bath
2860 Sqft
$663,545
RealtyHop Estimate
47.52%
Since Jun 1, 2019
National-US
Primary Model
About This Property
Did not flood during Harvey per Seller. Move-in ready, renovated,
French style Kickerillo model home located in Energy Corridor.
Close to Spring Branch ISD schools, many restaurants & shopping,
and Terry Hershey park. This home has Wood/Laminate flooring in
Den, Study, Dining Room also Travertine tile in Entry, Kitchen,
Breakfast area & all Baths. The Den features a stone-faced gas
fireplace and built-ins along with a charming view of a spacious
backyard. The renovated Kitchen boasts black pearl Granite
countertops, tumbled Travertine backsplash along with Sienna Rope
custom cabinetry & GE Profile stainless steel appliances. A
dry bar with wine Refrigerator is also included. PEX plumbing can
be found throughout. All Bedrooms are located upstairs including
Master Suite with adjoining Bath that has dual sinks, separate tub,
and a single walk-in shower. The second Bath also has dual sinks
and tub/shower. The Backyard oasis has mature trees, custom
landscaping, and privacy fence.
Unit Size
2,860Ft²
Days on Market
266 days
Land Size
0.20 acres
Price per sqft
$157
Property Type
House
Property Taxes
$977
HOA Dues
$83
Year Built
1968
Last updated: 3 months ago (HAR #55079082)
Price History
| Date / Event | Date | Event | Price |
|---|---|---|---|
| May 3, 2019 | Sold | $387,000 - $473,000 | |
| Sold | |||
| Apr 27, 2019 | No longer available | - | |
| No longer available | |||
| Mar 14, 2019 | Price Decreased |
$449,789
↓ $20K
(4.3%)
|
|
| Price Decreased | |||
| Mar 2, 2019 | Price Decreased |
$469,752
↓ $8K
(1.7%)
|
|
| Price Decreased | |||
| Jan 28, 2019 | Price Decreased |
$477,620
↓ $20K
(4.1%)
|
|
| Price Decreased | |||
Show More

Property Highlights
Garage
Air Conditioning
Fireplace
Building Info
Overview
Building
Neighborhood
Geography
Comparables
Unit
Status
Status
Type
Beds
Baths
ft²
Price/ft²
Price/ft²
Asking Price
Listed On
Listed On
Closing Price
Sold On
Sold On
HOA + Taxes
Sold
House
4
Beds
3
Baths
2,790 ft²
$527,000
Apr 1, 2021
$475,000 - $579,000
Apr 27, 2021
$838/mo
Active
Townhouse
3
Beds
3
Baths
2,083 ft²
$177/ft²
$368,000
Dec 14, 2023
-
$672/mo




