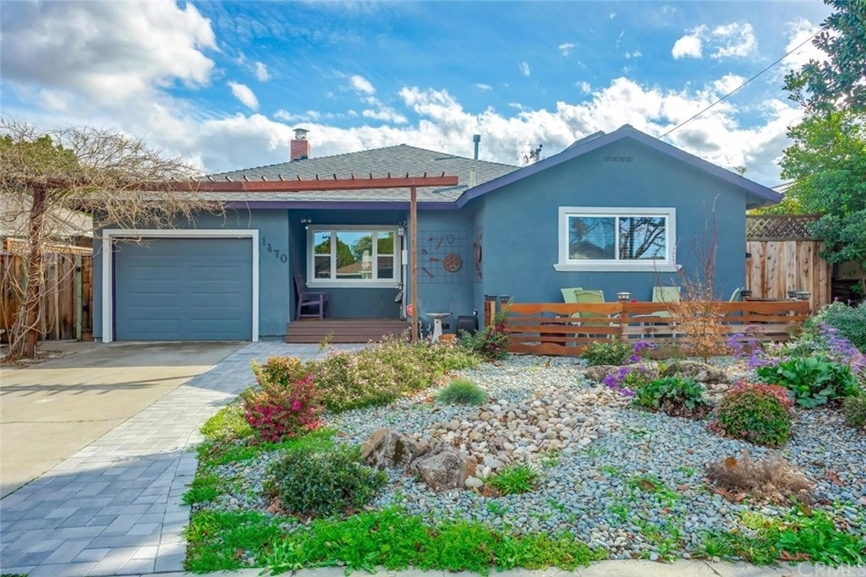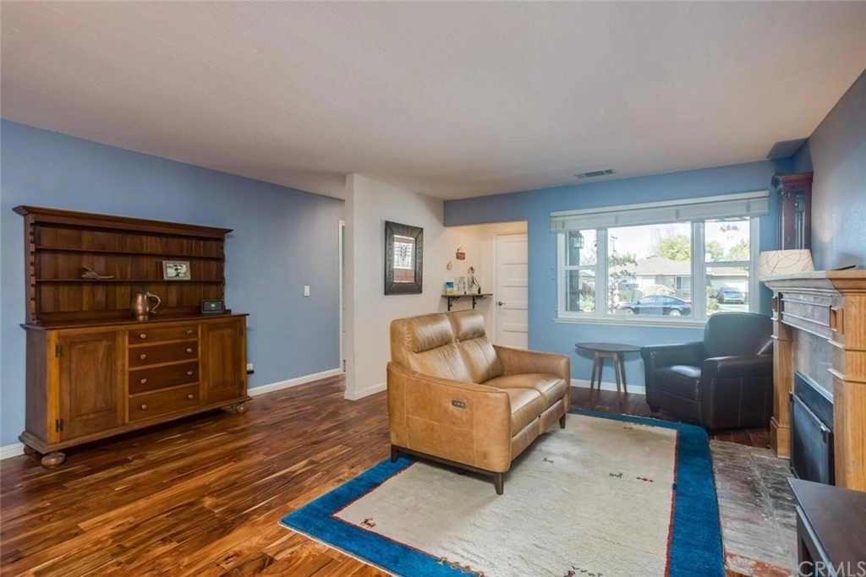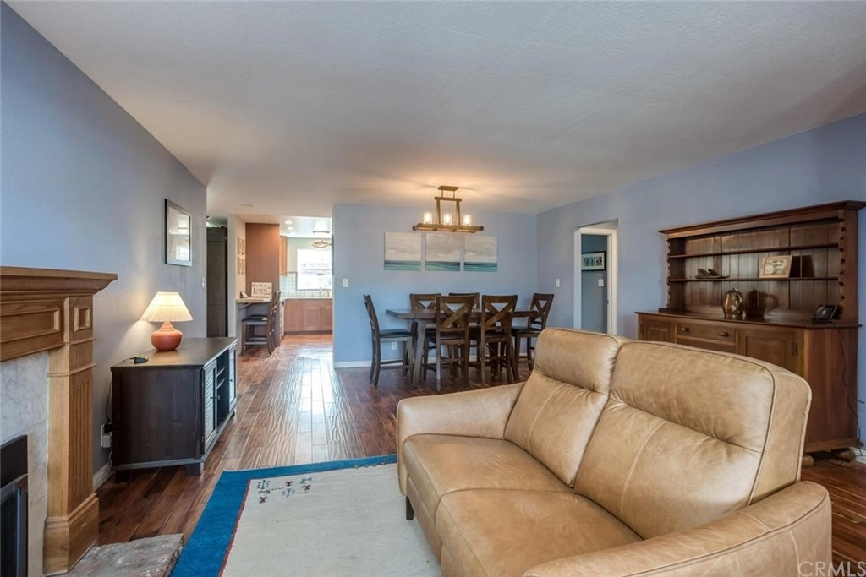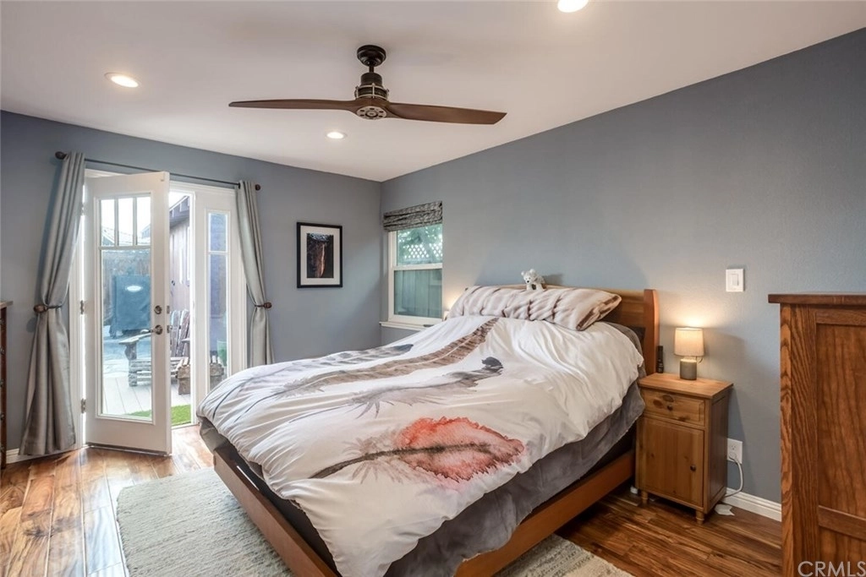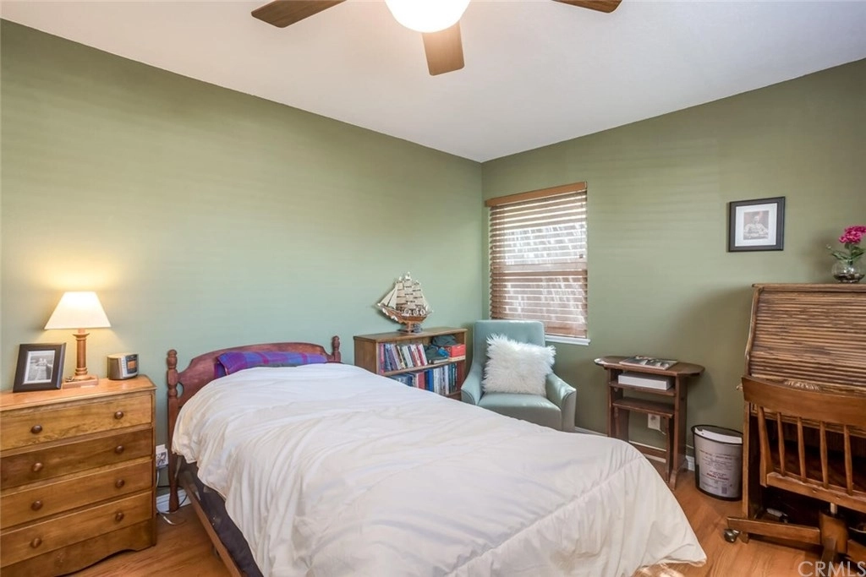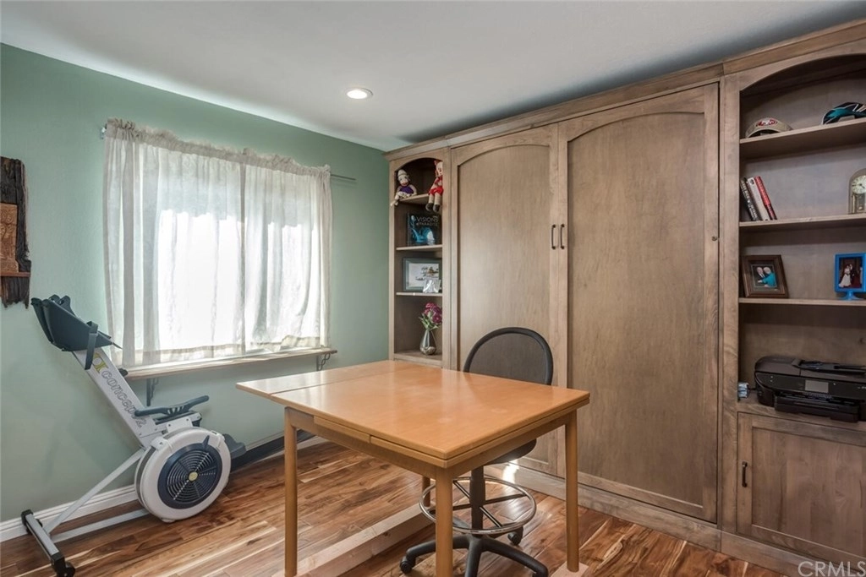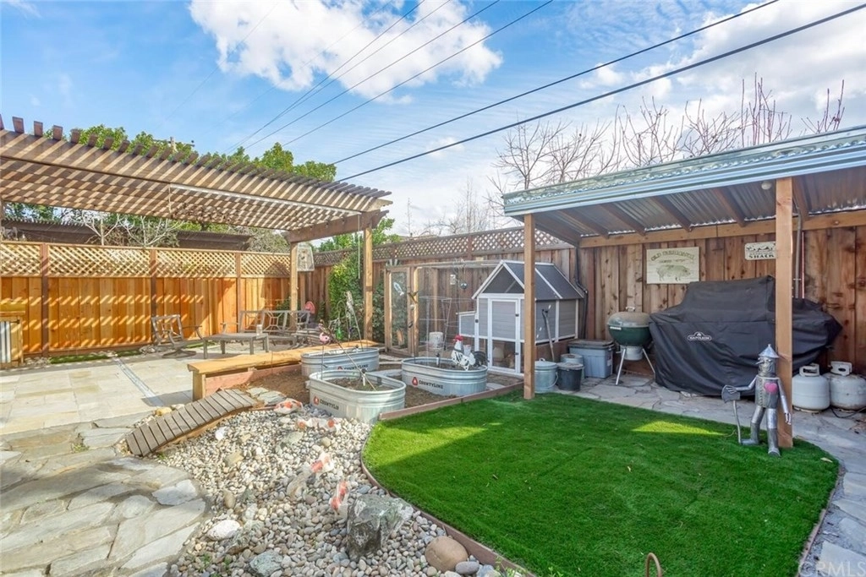










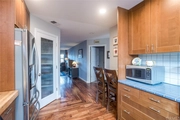


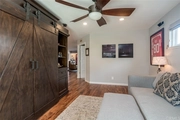


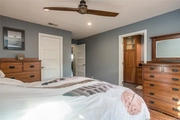






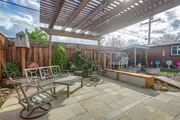




1 /
29
Map
$1,270,458*
●
House -
Off Market
1470 Revere Avenue
San Jose, CA 95118
3 Beds
2 Baths
1631 Sqft
$1,148,000 - $1,402,000
Reference Base Price*
-0.36%
Since Nov 1, 2021
CA-San Francisco
Primary Model
Sold Apr 01, 2021
$1,380,000
Seller
$548,000
by Home Point Financial Corporati
Mortgage Due Apr 01, 2051
Sold May 23, 2002
$485,000
Seller
$388,000
by Wells Fargo Home Mtg Inc
Mortgage Due Jun 01, 2032
About This Property
As you approach this Cambrian charmer, you're greeted with low
maintenance, drought-tolerant landscaping along with a welcoming
seating area. Upon entry, you'll notice the hand scraped
Acacia wood floors. Updates on this home that were performed
between 2016-2018 include thoughtful touches like a heated floor in
the Master bathroom, French door from Master bedroom into backyard,
kitchen pantry, as well as a laundry room with easy access to the
garage. The family room is pre-wired for sound, so you'll be
ready for entertaining or watching your favorite movie. The
updated furnace and double pane windows help maintain the home
temperature. To help grow your favorite flowers or
vegetables, aspiring gardeners will appreciate the elevated garden
beds and timed irrigation. Overhead storage in the garage and
additional backyard storage will help keep your things neat and
organized. The finished office in the backyard provides a
great place to "work from home" while enjoying the view of your
peaceful backyard oasis! Within walking distance of this
quiet street, you'll find the Foxworthy Shopping Center where you
can enjoy one of the delicious restaurants, grab a coffee, or pick
up your drug store and grocery needs.
The manager has listed the unit size as 1631 square feet.
The manager has listed the unit size as 1631 square feet.
Unit Size
1,631Ft²
Days on Market
-
Land Size
0.12 acres
Price per sqft
$782
Property Type
House
Property Taxes
-
HOA Dues
-
Year Built
1956
Price History
| Date / Event | Date | Event | Price |
|---|---|---|---|
| Oct 6, 2021 | No longer available | - | |
| No longer available | |||
| Apr 1, 2021 | Sold to Juliet Po Sham, Stephen Kin... | $1,380,000 | |
| Sold to Juliet Po Sham, Stephen Kin... | |||
| Mar 3, 2021 | In contract | - | |
| In contract | |||
| Feb 25, 2021 | Listed | $1,275,000 | |
| Listed | |||



|
|||
|
As you approach this Cambrian charmer, you're greeted with low
maintenance, drought-tolerant landscaping along with a welcoming
seating area. Upon entry, you'll notice the hand scraped Acacia
wood floors. Updates that were performed between 2016-2018 include
thoughtful touches like a heated floor in the Master bathroom,
French door from Master bedroom into backyard, kitchen pantry, as
well as a laundry room with easy access to the garage. The family
room is pre-wired for sound, so you'll…
|
|||
| Feb 15, 2021 | Listed | $1,275,000 | |
| Listed | |||
Property Highlights
Garage


