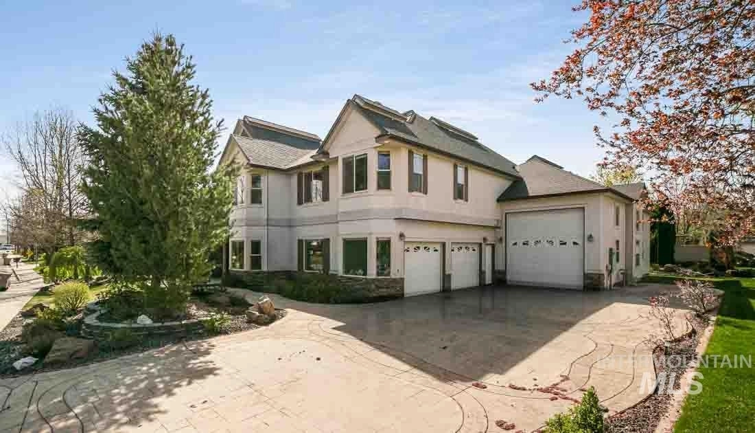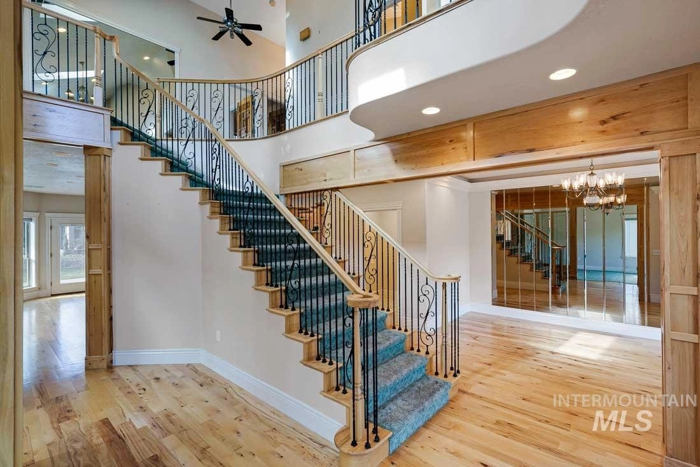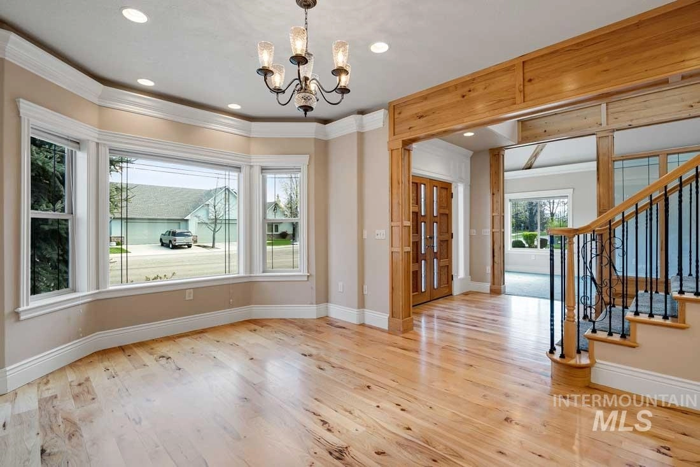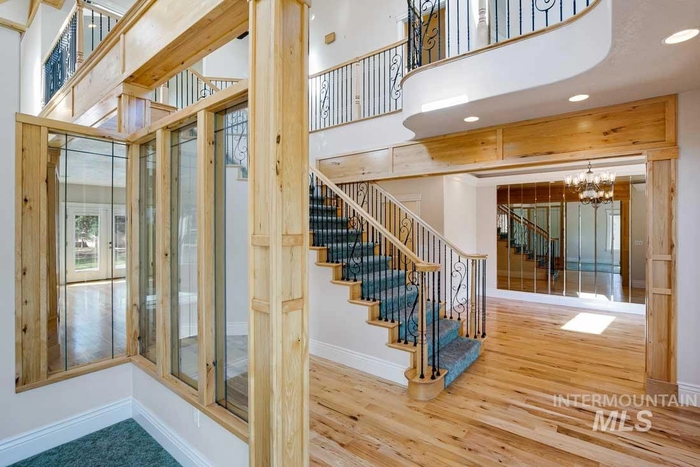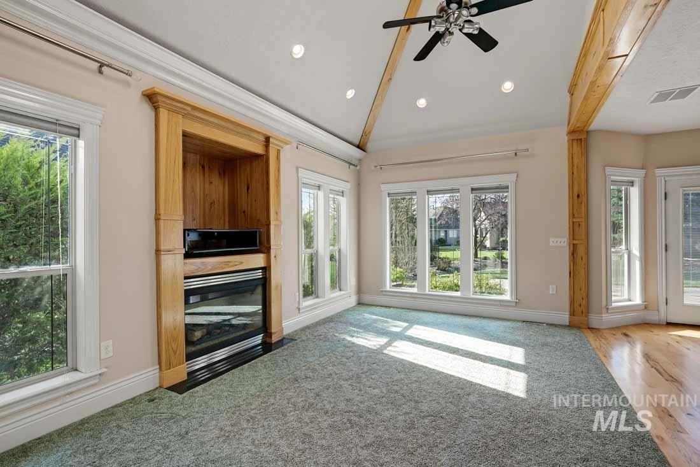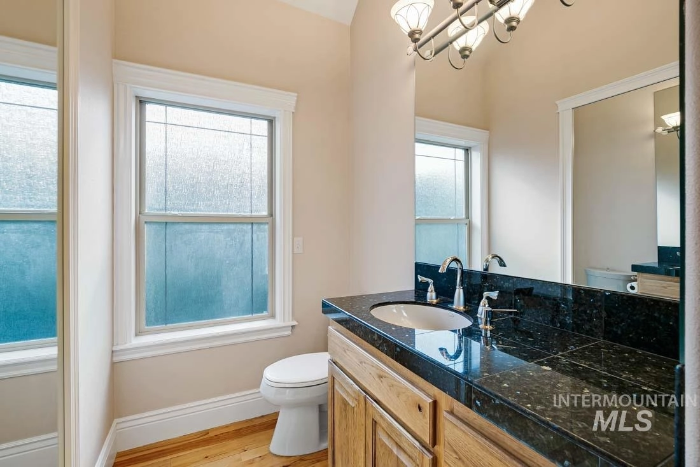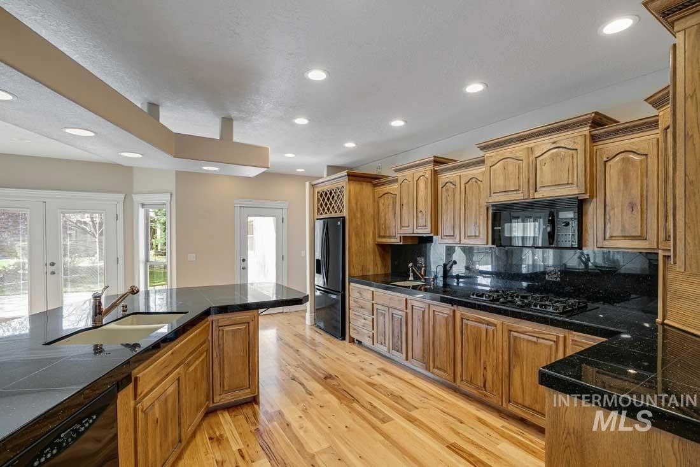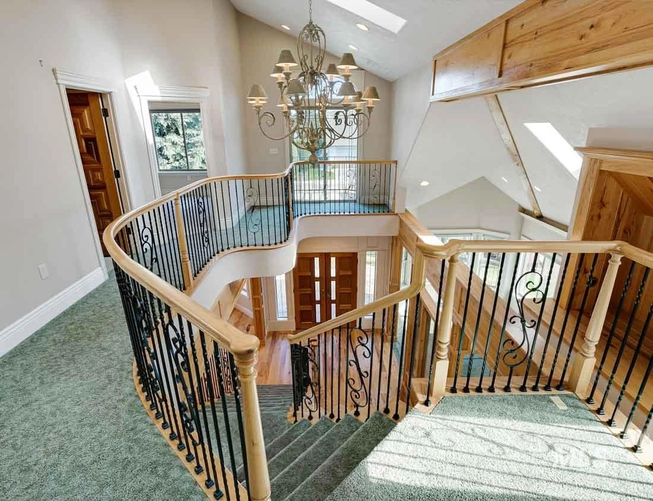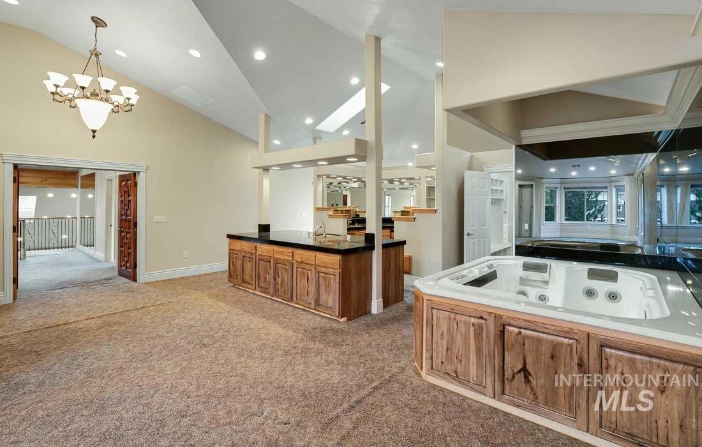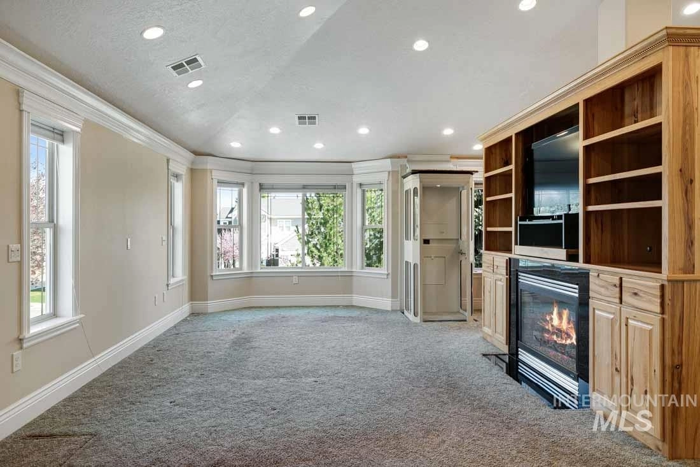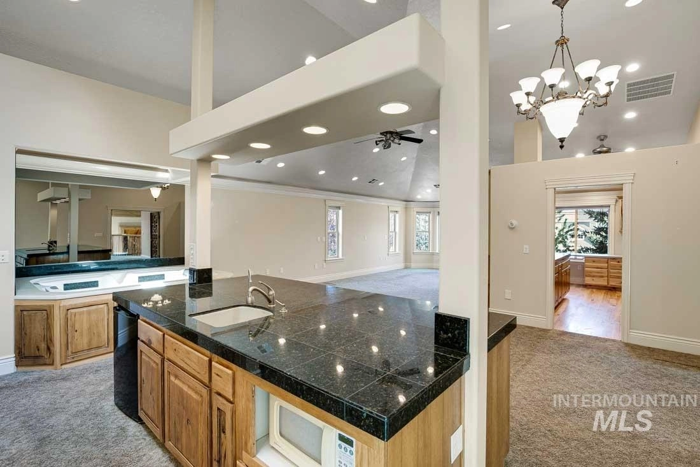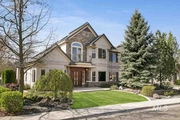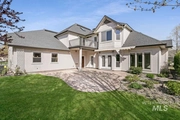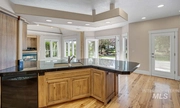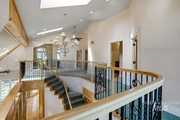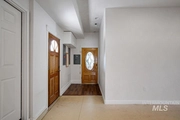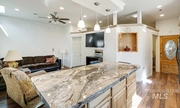$1,001,386*
●
House -
Off Market
147 W Oakhampton Dr.
Eagle, ID 83616
4 Beds
5 Baths,
1
Half Bath
3174 Sqft
$788,000 - $962,000
Reference Base Price*
14.44%
Since Sep 1, 2021
National-US
Primary Model
Sold Oct 25, 2021
$865,000
$688,000
by Bank Of America Na
Mortgage Due Sep 01, 2052
Sold Mar 21, 2001
Transfer
Seller
About This Property
Unique & Beautiful custom built home. Craftsman wood work
throughout. Custom cabinetry, granite countertops, 5 burner Gas
stove, double & convection oven, eating bar. Grand master suite
with wet bar, gas fireplace, huge closets, sitting area & hot tub.
3 bedrooms with own bath. 638 sq. ft. Studio/mother-in law quarters
on main level. Office. 2 balconies. 2 car garage+ bonus garage.
16X70 Huge RV bay with dump station. Elevator lift! 3 New AC units.
View of the 8th hole. Low HOA fees. New carpet August 16th. - Trina
Travess, Voice: , Silvercreek Realty Group, Main:
The manager has listed the unit size as 3174 square feet.
The manager has listed the unit size as 3174 square feet.
Unit Size
3,174Ft²
Days on Market
-
Land Size
0.27 acres
Price per sqft
$276
Property Type
House
Property Taxes
$3,728
HOA Dues
$400
Year Built
2003
Price History
| Date / Event | Date | Event | Price |
|---|---|---|---|
| Oct 25, 2021 | Sold to Jeffrey A Eberhart, Megan L... | $865,000 | |
| Sold to Jeffrey A Eberhart, Megan L... | |||
| Aug 31, 2021 | No longer available | - | |
| No longer available | |||
| Aug 27, 2021 | Price Decreased |
$875,000
↓ $40K
(4.4%)
|
|
| Price Decreased | |||
| Jul 25, 2021 | Price Decreased |
$915,000
↓ $50K
(5.2%)
|
|
| Price Decreased | |||
| Jul 3, 2021 | Price Decreased |
$965,000
↓ $80K
(7.7%)
|
|
| Price Decreased | |||
Show More

Property Highlights
Fireplace
Air Conditioning
Building Info
Overview
Building
Neighborhood
Zoning
Geography
Comparables
Unit
Status
Status
Type
Beds
Baths
ft²
Price/ft²
Price/ft²
Asking Price
Listed On
Listed On
Closing Price
Sold On
Sold On
HOA + Taxes
Active
House
3
Beds
3
Baths
2,696 ft²
$285/ft²
$769,000
Sep 29, 2022
-
$655/mo
Active
House
3
Beds
3
Baths
2,465 ft²
$323/ft²
$795,000
Sep 14, 2022
-
$691/mo
Active
House
2
Beds
3
Baths
1,839 ft²
$446/ft²
$820,900
Aug 8, 2022
-
$488/mo




