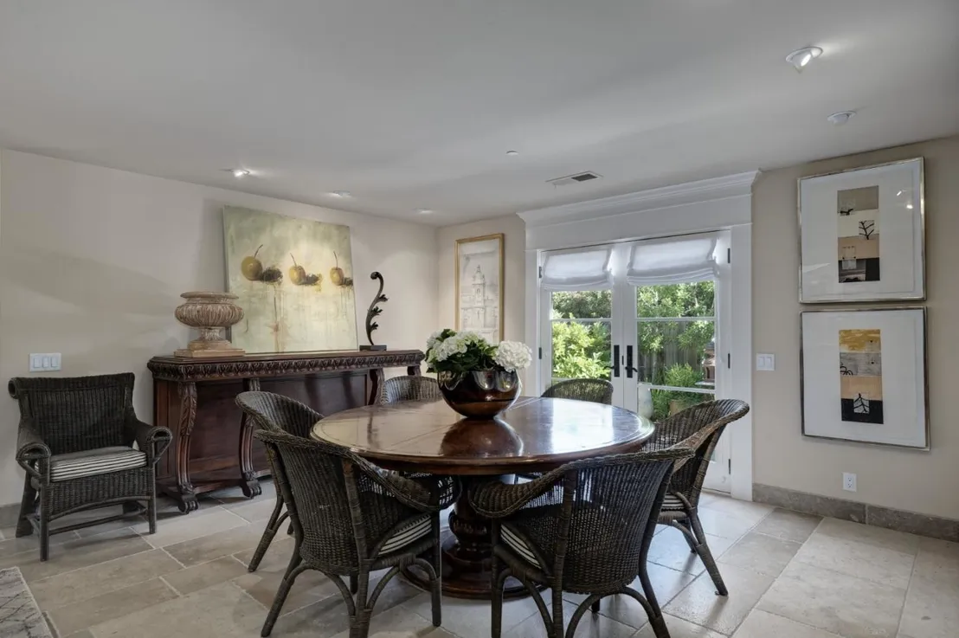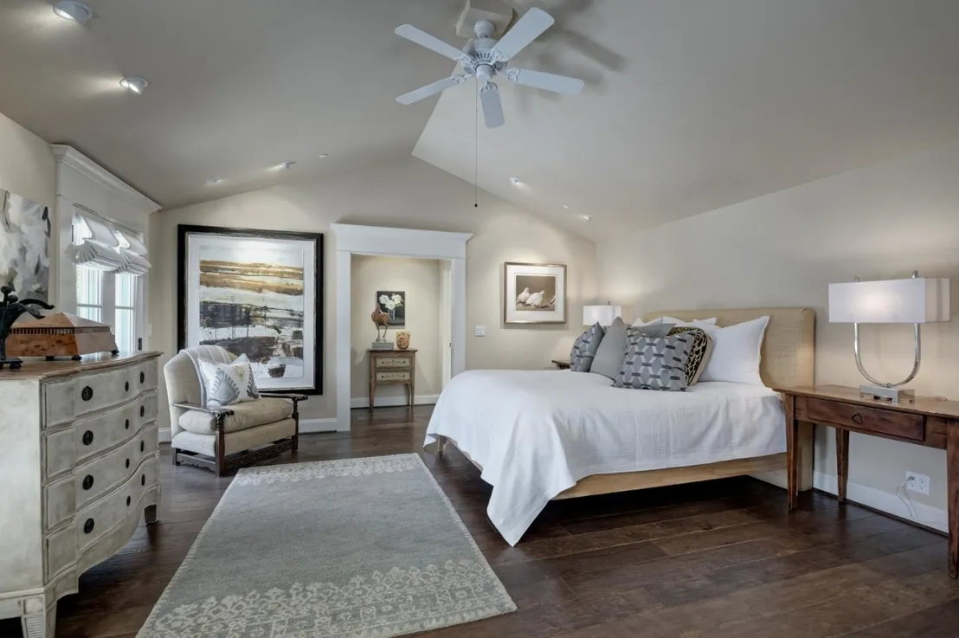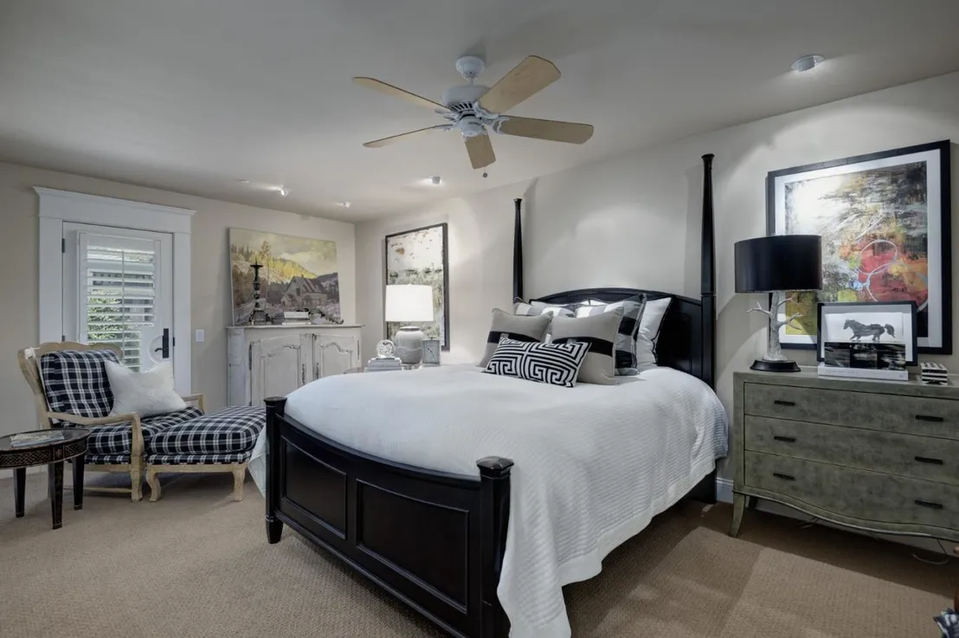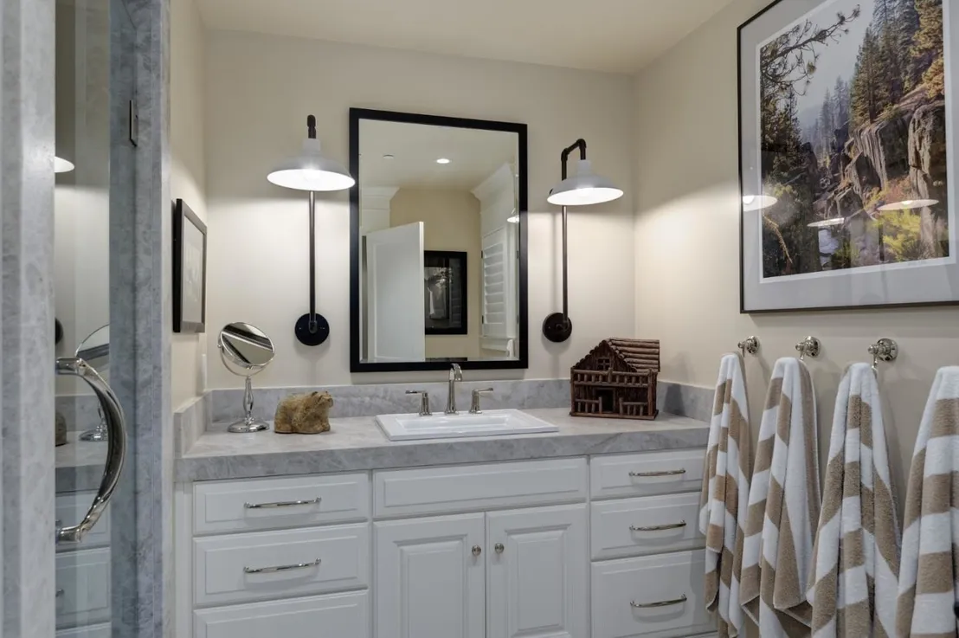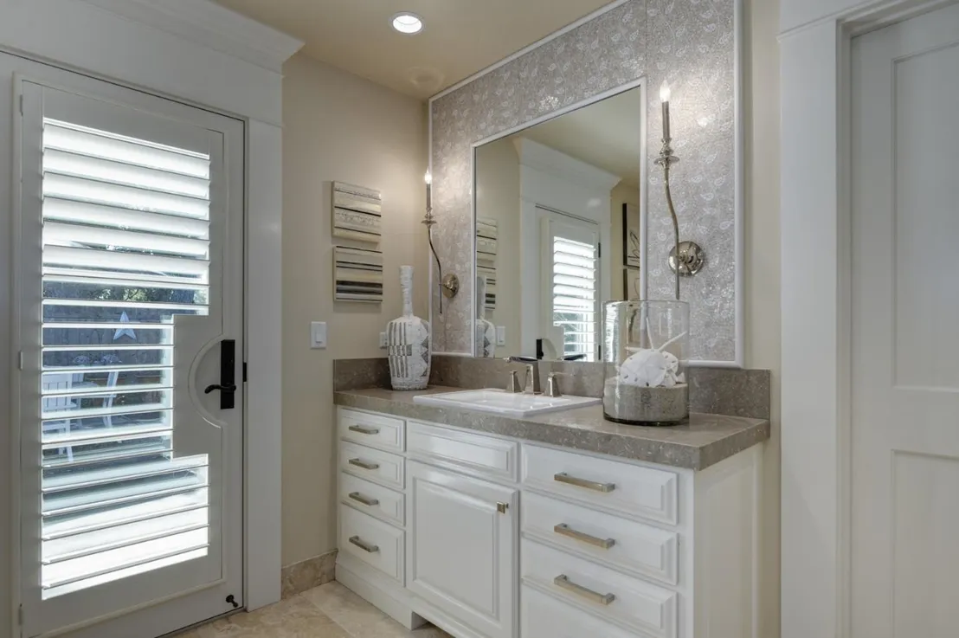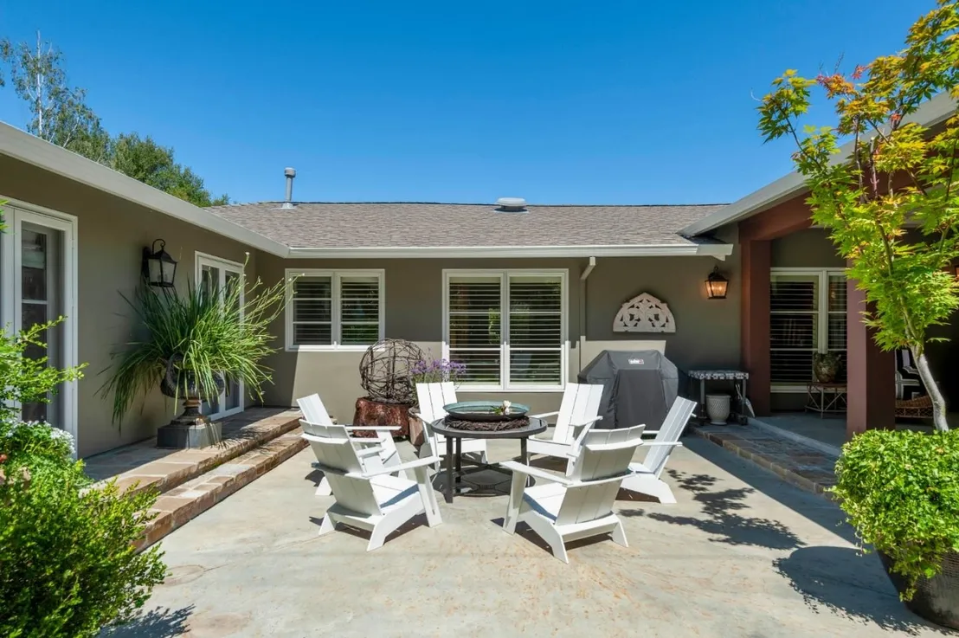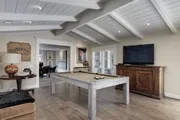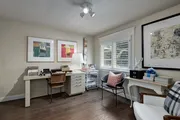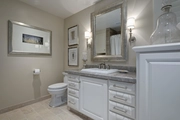$4,032,629*
●
House -
Off Market
1460 Walbrook DR
SAN JOSE, CA 95129
4 Beds
5 Baths,
1
Half Bath
4100 Sqft
$2,835,000 - $3,465,000
Reference Base Price*
28.02%
Since Nov 1, 2019
CA-San Francisco
Primary Model
Sold Oct 28, 2019
$2,900,000
Buyer
Seller
$1,900,000
by Wells Fargo Bank Na
Mortgage Due Nov 01, 2049
Sold Jul 31, 2008
$1,170,000
Buyer
Seller
$936,000
by Downey Savings & Loan Associat
Mortgage Due Aug 01, 2038
About This Property
OVER $1M in remodeling, 1 Story, open floor plan, 4100 s.f. home 2
mi. from Apple Campus *4 bed/4.5 baths *Entry has Limestone
flrs *Formal dining room *Large family room and casual dining area
right off kitchen with French doors leading to the covered patio
*Vaulted ceiling in LR *Expansive Chef's Dream Kitchen with the
finest appliances, countertops, flooring, and *Security system
*Hardwood flooring*Private 710 square foot area can be used as a
second master suite, in-law quarters, playroom, guest room with
separate entrance, bath and laundry *Bathrooms completely remodeled
with all solid stone countertops *Plantation shutters
*recessed lighting throughout *Upgraded 200 amp electrical
panel *Water pipes are all copper *3 zones for air-conditioning and
heating *Marvin windows and doors *Fire sprinkler system throughout
the entire house *Fully automated, landscaped sprinklers front and
back * Backyard is perfect for entertaining large groups or family
gatherings
The manager has listed the unit size as 4100 square feet.
The manager has listed the unit size as 4100 square feet.
Unit Size
4,100Ft²
Days on Market
-
Land Size
0.39 acres
Price per sqft
$768
Property Type
House
Property Taxes
-
HOA Dues
-
Year Built
1963
Price History
| Date / Event | Date | Event | Price |
|---|---|---|---|
| Oct 28, 2019 | Sold to Tito Thomas | $2,900,000 | |
| Sold to Tito Thomas | |||
| Oct 3, 2019 | No longer available | - | |
| No longer available | |||
| Aug 28, 2019 | Price Decreased |
$3,150,000
↓ $250K
(7.4%)
|
|
| Price Decreased | |||
| Jul 10, 2019 | Listed | $3,400,000 | |
| Listed | |||
Property Highlights
Air Conditioning
Garage









