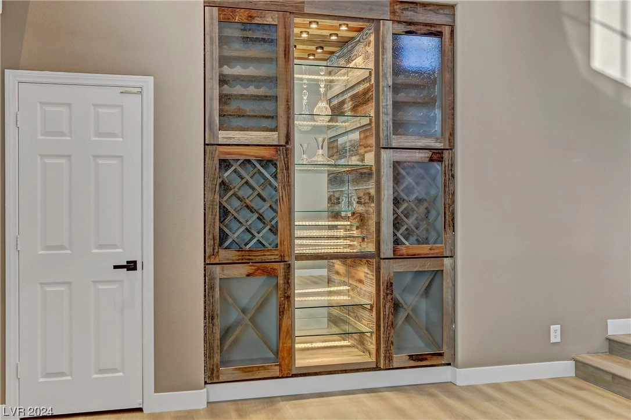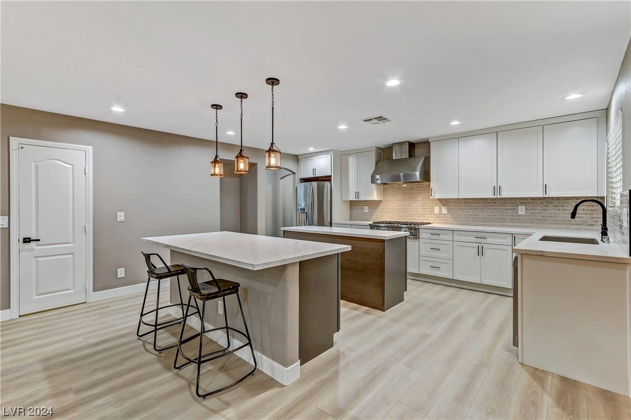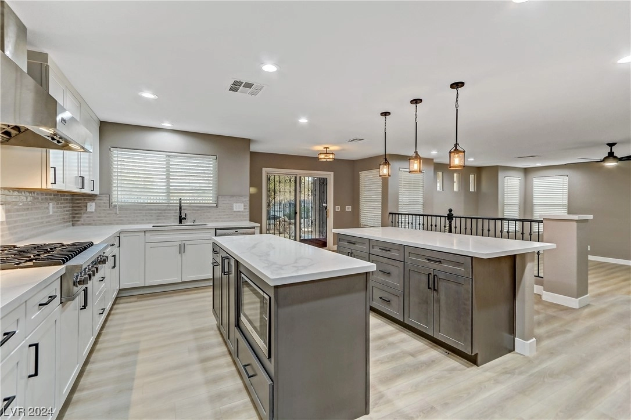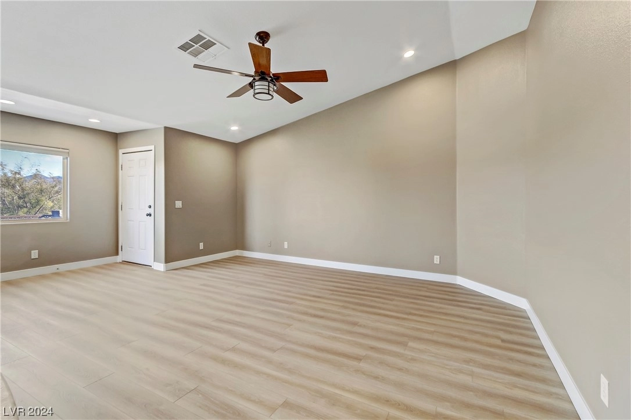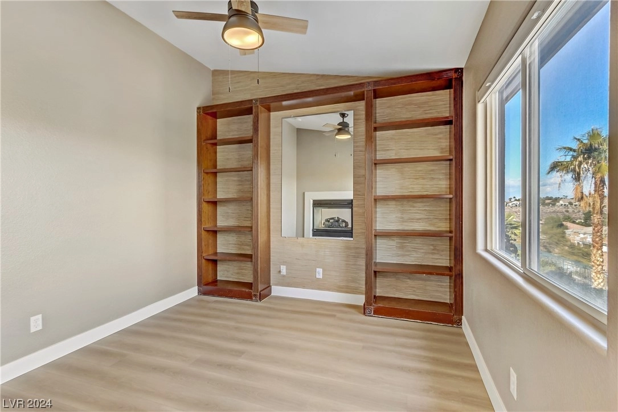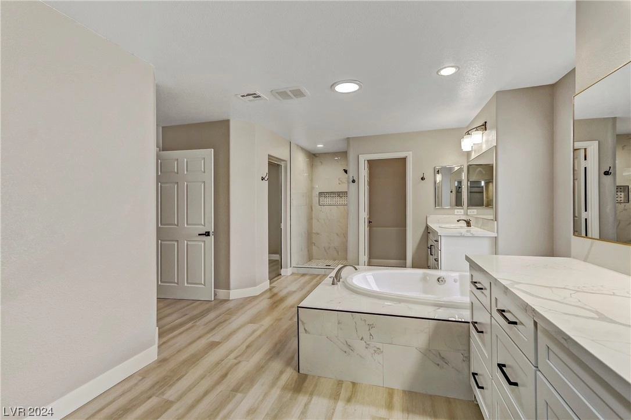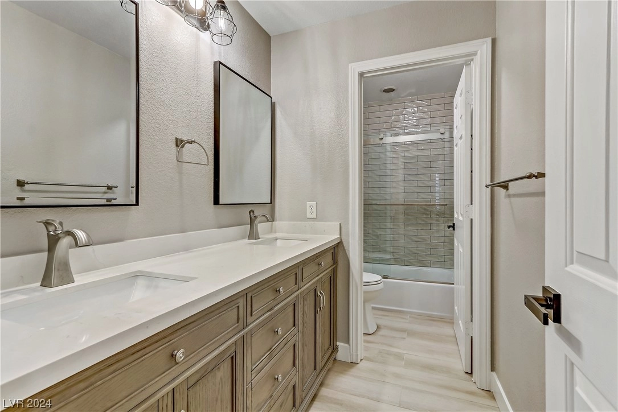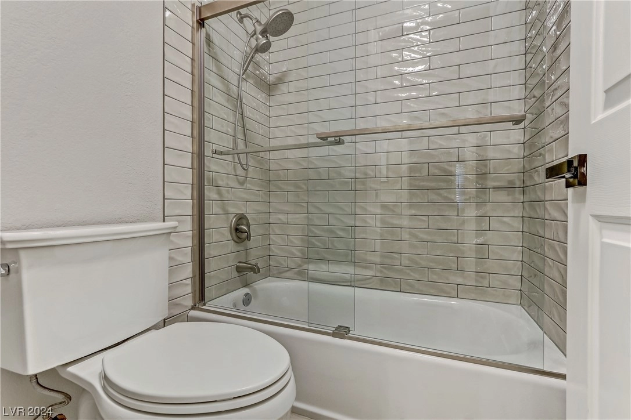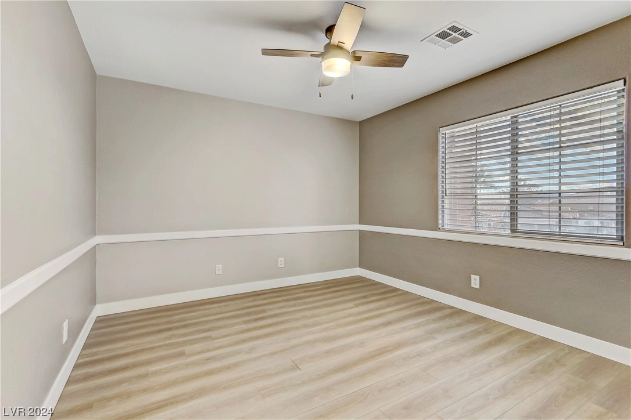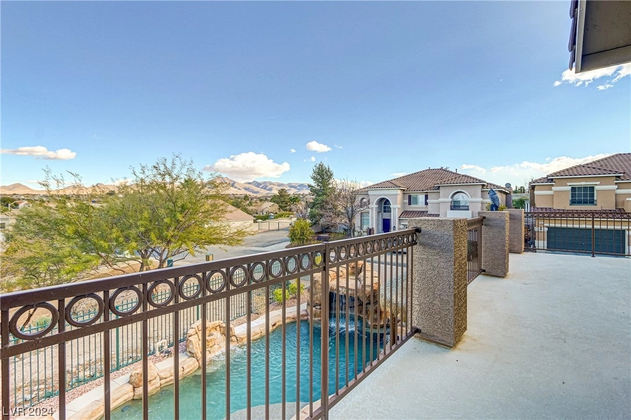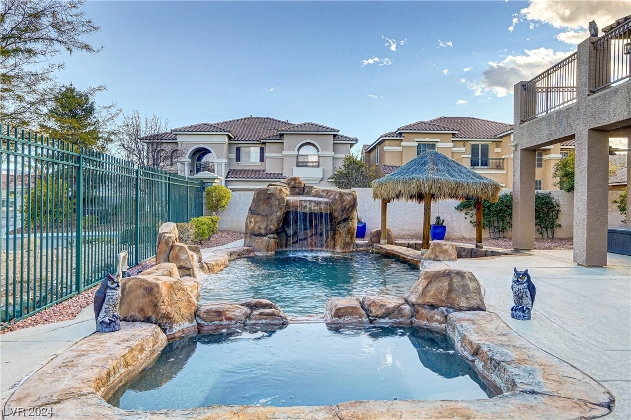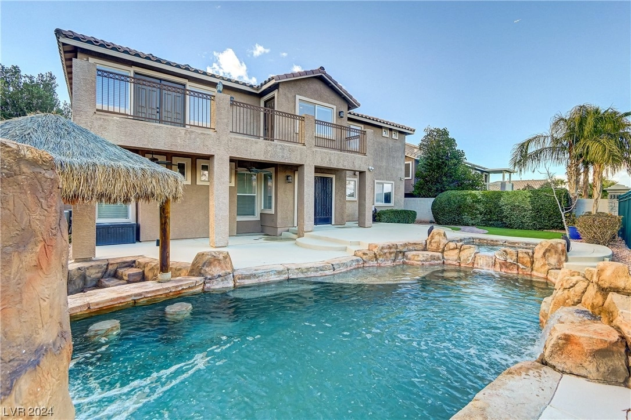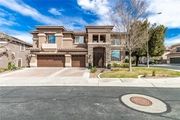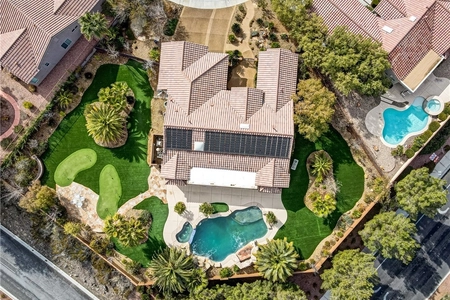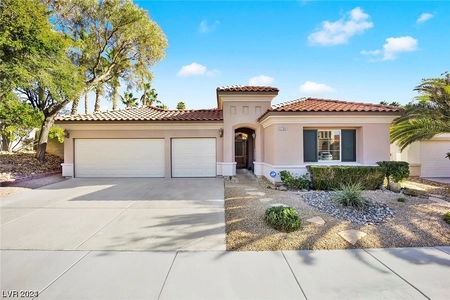






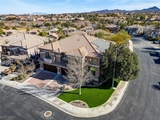








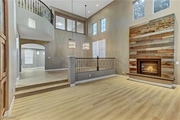


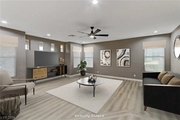

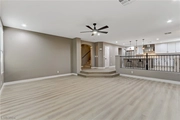

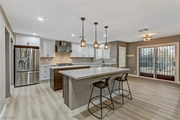





























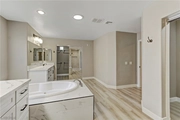


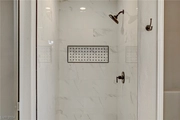
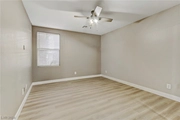






















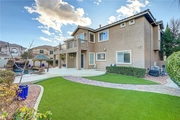








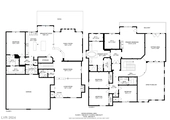
1 /
90
Video
Map
$1,225,000
●
House -
For Sale
1456 Via Merano Street
Henderson, NV 89052
5 Beds
4 Baths,
1
Half Bath
$6,610
Estimated Monthly
$141
HOA / Fees
2.75%
Cap Rate
About This Property
Seven Hills Stunning 5 bedroom Home! This corner home has been
highly upgraded throughout and is a must see! Gourmet kitchen
includes Viking 6 burner stove, double ovens and TWO Islands with
exquisite quartz countertops and tile backsplash. All brand new
custom cabinetry w/soft close and custom handles. New luxury vinyl
plank flooring throughout except tile in the baths. Downstairs
bedroom can be 2nd primary or mother in law quarters. Custom
wrought iron gates in the front entrance and rear. Oasis Pool is
solar heated and salt water with swim up bar and Tiki Hut. Pop up
jets for easy cleaning. Rear balcony overlooks the pool and
mountain views. Newer A/C & Furnace upstairs w/Hospital grade air
purifier. 2 Newer condensers. Room attached to primary can be an
office, nursery or gym. Custom cordless blinds. Black out blinds in
primary bedroom. Upgraded fans and lighting throughout. This home
is one to put on your list to see!!!
Unit Size
-
Days on Market
77 days
Land Size
0.18 acres
Price per sqft
-
Property Type
House
Property Taxes
$453
HOA Dues
$141
Year Built
2002
Listed By

Last updated: 16 days ago (GLVAR #2554546)
Price History
| Date / Event | Date | Event | Price |
|---|---|---|---|
| Apr 10, 2024 | Relisted | $1,225,000 | |
| Relisted | |||
| Apr 6, 2024 | In contract | - | |
| In contract | |||
| Feb 8, 2024 | Listed by Redfin | $1,225,000 | |
| Listed by Redfin | |||
| Dec 11, 2023 | Relisted | $1,150,000 | |
| Relisted | |||
| Dec 11, 2023 | No longer available | - | |
| No longer available | |||
Show More

Property Highlights
Garage
Air Conditioning
Fireplace
Parking Details
Has Garage
Parking Features: Garage Door Opener
Garage Spaces: 3
Interior Details
Bedroom Information
Bedrooms: 5
Bathroom Information
Full Bathrooms: 3
Half Bathrooms: 1
Interior Information
Interior Features: Bedroomon Main Level, Ceiling Fans, Window Treatments, Programmable Thermostat
Appliances: Built In Electric Oven, Double Oven, Dryer, Dishwasher, Gas Cooktop, Disposal, Microwave, Refrigerator, Water Softener Owned, Washer
Flooring Type: Carpet, LuxuryVinylPlank, Tile
Room Information
Laundry Features: Gas Dryer Hookup, Main Level, Laundry Room
Rooms: 10
Fireplace Information
Has Fireplace
Gas, Living Room, Primary Bedroom
Fireplaces: 2
Exterior Details
Property Information
Property Condition: Resale
Year Built: 2002
Building Information
Roof: Tile
Window Features: Blinds, Double Pane Windows, Window Treatments
Outdoor Living Structures: Balcony, Covered, Patio
Pool Information
Private Pool
Pool Features: Heated, In Ground, Private, Pool Spa Combo, Salt Water
Lot Information
DesertLandscaping, Landscaped, SyntheticGrass, Item14Acre
Lot Size Acres: 0.18
Lot Size Square Feet: 7841
Financial Details
Tax Annual Amount: $5,440
Utilities Details
Cooling Type: Central Air, Gas
Heating Type: Gas, High Efficiency
Utilities: Underground Utilities
Location Details
Association Fee Includes: AssociationManagement
Association Amenities: Gated
Association Fee: $68
Association Fee Frequency: Monthly
Association Fee3: $73
Association Fee3 Frequency: Monthly
Building Info
Overview
Building
Neighborhood
Zoning
Geography
Comparables
Unit
Status
Status
Type
Beds
Baths
ft²
Price/ft²
Price/ft²
Asking Price
Listed On
Listed On
Closing Price
Sold On
Sold On
HOA + Taxes
Sold
House
5
Beds
3
Baths
-
$1,000,000
Feb 2, 2024
$1,000,000
Apr 4, 2024
$441/mo
Sold
House
5
Beds
5
Baths
-
$1,010,000
Oct 4, 2023
$1,010,000
Feb 27, 2024
$713/mo
House
4
Beds
3
Baths
-
$1,178,000
Oct 24, 2023
$1,178,000
Jan 8, 2024
$549/mo
House
4
Beds
3
Baths
-
$929,000
Jan 9, 2024
$929,000
Mar 22, 2024
$663/mo
About Henderson
Similar Homes for Sale
Nearby Rentals

$3,499 /mo
- 3 Beds
- 3 Baths
- 1,715 ft²

$3,500 /mo
- 4 Beds
- 3.5 Baths
- 3,234 ft²



















