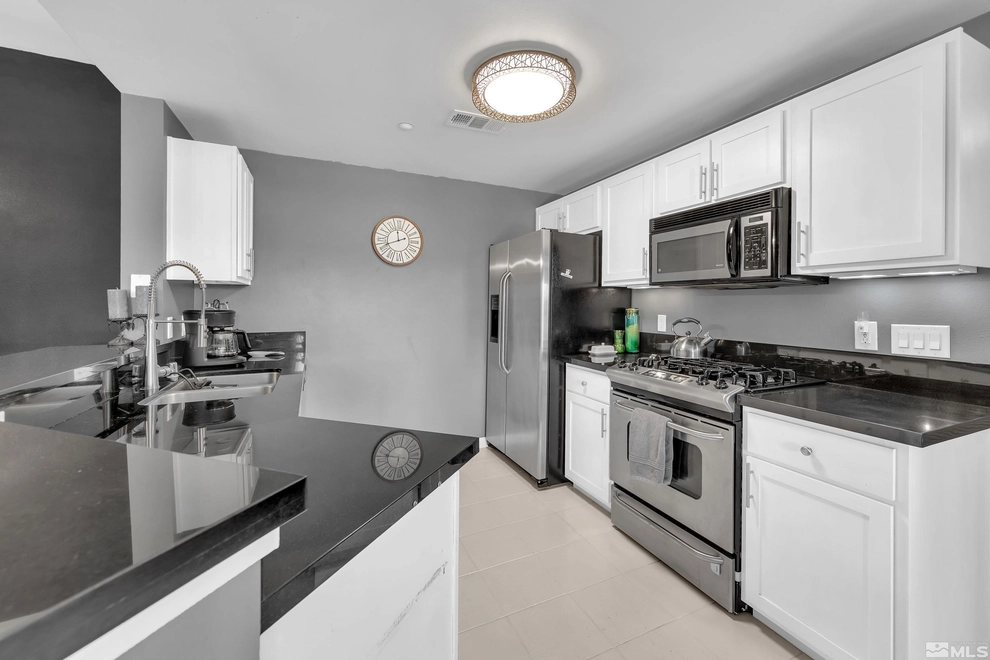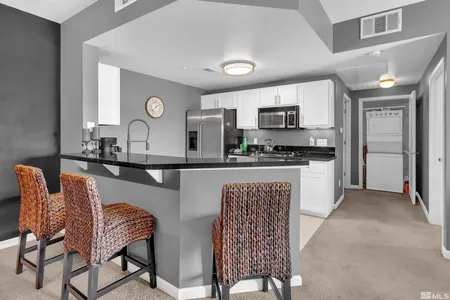



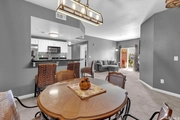



1 /
8
Map
1 Units For Sale
1450 Idlewild Drive
is a condo
located in The Village at Idlewild Park, Reno.
The building was first built in 2005 and is 19 years old.
In total, 1450 Idlewild Drive has a total floor area of 4,966 square feet.
1450 Idlewild Drive has a total of 2 floors.
Interested in learning more about the building? There are many great amenities and features for residents in the building. Separately, the building has a pool! Which is great those who want low-impact workout or those with children! If you drive, rest assured! The building has its own garage, which would come in super-handy for parking! There are 18 closings on record, of which we have matching data for 1 listings. In the past 3 years, a listing in this building will typically remain on the market for about 86 days and tend to sell below the original asking price of $389,000 by 5.87%. Meaning, listings tend to sell at a median of $352 price per square foot. The transaction that took the longest to complete was unit 832, listed on Jun 30, 2021 for $409,000. This particular unit ultimately sold 86 days later for $385,000. The most recent transaction was for unit 832, which was first advertised on Jun 30, 2021, sold for $385,000 on Sep 24, 2021. Fun fact, the oldest transaction we have on record took place on Jan 26, 2007. See the full transaction history for 1450 Idlewild Drive below.
The Village at Idlewild Park, where 1450 Idlewild Drive is located, has a median asking price of $349,500 for condo buildings. Meanwhile, the building itself has a median asking price of $389,000. For interested buyers, that means the building's median asking price is around inf% above the neighborhood's median asking price for condos. A buyer may therefore end up paying more for a unit in this building compared to other condo buildings in the neighborhood.
There is currently one active listing for sale within the building and our inventory of available units for sale is constantly updating in real time. Check back frequently for updates. The asking price for the only active sales listing is $300,000. It is a 803 sqft 1-bedroom and 1-bathroom unit.
Interested in learning more about the building? There are many great amenities and features for residents in the building. Separately, the building has a pool! Which is great those who want low-impact workout or those with children! If you drive, rest assured! The building has its own garage, which would come in super-handy for parking! There are 18 closings on record, of which we have matching data for 1 listings. In the past 3 years, a listing in this building will typically remain on the market for about 86 days and tend to sell below the original asking price of $389,000 by 5.87%. Meaning, listings tend to sell at a median of $352 price per square foot. The transaction that took the longest to complete was unit 832, listed on Jun 30, 2021 for $409,000. This particular unit ultimately sold 86 days later for $385,000. The most recent transaction was for unit 832, which was first advertised on Jun 30, 2021, sold for $385,000 on Sep 24, 2021. Fun fact, the oldest transaction we have on record took place on Jan 26, 2007. See the full transaction history for 1450 Idlewild Drive below.
The Village at Idlewild Park, where 1450 Idlewild Drive is located, has a median asking price of $349,500 for condo buildings. Meanwhile, the building itself has a median asking price of $389,000. For interested buyers, that means the building's median asking price is around inf% above the neighborhood's median asking price for condos. A buyer may therefore end up paying more for a unit in this building compared to other condo buildings in the neighborhood.
There is currently one active listing for sale within the building and our inventory of available units for sale is constantly updating in real time. Check back frequently for updates. The asking price for the only active sales listing is $300,000. It is a 803 sqft 1-bedroom and 1-bathroom unit.
Building Features
Exterior
Wood Siding
Masonry Exterior
Stucco Exterior
Parking
Carport
Garage Parking
This property description is generated based on publicly available data.
15 Past Sales
| Date | Unit | Beds | Baths | Sqft | Price | Closed | Owner | Listed By |
|---|---|---|---|---|---|---|---|---|
|
05/11/2023
|
2 Bed
|
2 Bath
|
1104 ft²
|
$399,000
2 Bed
2 Bath
1104 ft²
|
-
-
|
-
|
Sarah Hughes
Dickson Realty - Caughlin
|
|
|
05/10/2022
|
2 Bed
|
2 Bath
|
930 ft²
|
$399,000
2 Bed
2 Bath
930 ft²
|
-
-
|
-
|
Felisa Cusimano-Martin
Dickson Realty - Sparks
|
|
|
11/02/2021
|
2 Bed
|
2 Bath
|
930 ft²
|
$359,500
2 Bed
2 Bath
930 ft²
|
-
-
|
-
|
Mike Carwin
Carwin Realty
|
|
|
09/20/2021
|
2 Bed
|
2 Bath
|
1104 ft²
|
$385,000
2 Bed
2 Bath
1104 ft²
|
-
-
|
-
|
Bryan Chun
Keller Williams Group One Inc.
|
|
|
06/30/2021
|
2 Bed
|
2 Bath
|
1104 ft²
|
$409,000
2 Bed
2 Bath
1104 ft²
|
$385,000
-5.87%
09/24/2021
|
Larry Johnston
Chase International-Damonte
|
||
|
01/26/2021
|
2 Bed
|
2 Bath
|
1104 ft²
|
$324,500
2 Bed
2 Bath
1104 ft²
|
-
-
|
-
|
-
|
|
|
04/27/2020
|
1 Bed
|
1 Bath
|
803 ft²
|
$220,000
1 Bed
1 Bath
803 ft²
|
-
-
|
-
|
-
|
|
|
12/13/2019
|
Studio
|
1 Bath
|
550 ft²
|
$169,000
Studio
1 Bath
550 ft²
|
-
-
|
-
|
-
|
|
|
11/13/2019
|
2 Bed
|
2 Bath
|
930 ft²
|
$269,500
2 Bed
2 Bath
930 ft²
|
-
-
|
-
|
-
|
|
|
07/02/2019
|
1 Bed
|
1 Bath
|
803 ft²
|
$229,000
1 Bed
1 Bath
803 ft²
|
-
-
|
-
|
-
|
|
|
12/07/2018
|
2 Bed
|
2 Bath
|
1104 ft²
|
$285,000
2 Bed
2 Bath
1104 ft²
|
-
-
|
-
|
-
|
|
|
09/07/2018
|
2 Bed
|
2 Bath
|
1153 ft²
|
-
2 Bed
2 Bath
1153 ft²
|
-
-
|
-
|
-
|
|
|
06/11/2018
|
|
2 Bed
|
2 Bath
|
1104 ft²
|
-
2 Bed
2 Bath
1104 ft²
|
-
-
|
-
|
-
|
|
07/13/2018
|
2 Bed
|
2 Bath
|
1104 ft²
|
-
2 Bed
2 Bath
1104 ft²
|
-
-
|
-
|
-
|
|
|
07/30/2017
|
|
2 Bed
|
2 Bath
|
881 ft²
|
-
2 Bed
2 Bath
881 ft²
|
-
-
|
-
|
-
|
Building Info
Overview
Building
Neighborhood
Zoning
Geography
About The Village at Idlewild Park
Interested in buying or selling?
Find top real estate agents in your area now.
Similar Buildings

- 1 Unit for Sale

- 1 Unit for Sale
- 1 Story
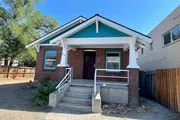
- 1 Unit for Sale
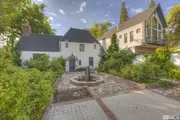
- 1 Unit for Sale
- 2 Stories
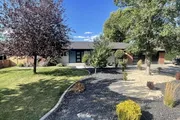
- 1 Unit for Sale

- 1 Unit for Sale

- 1 Unit for Sale
- 1 Story
Nearby Rentals

$1,300 /mo
- 1 Bed
- 1 Bath
- 550 ft²

$1,295 /mo
- 1 Bed
- 1 Bath
- 583 ft²








